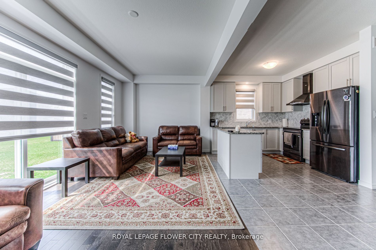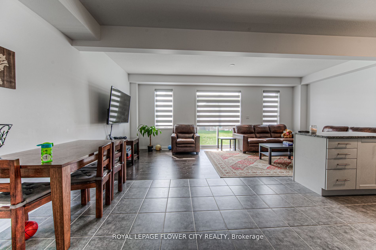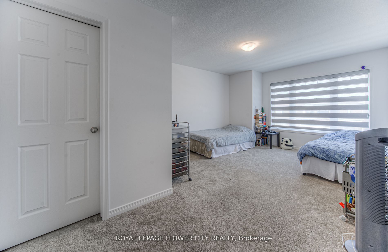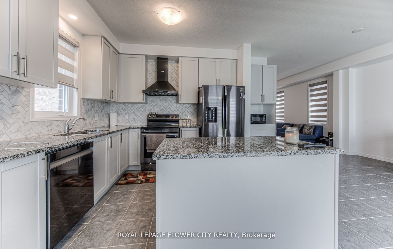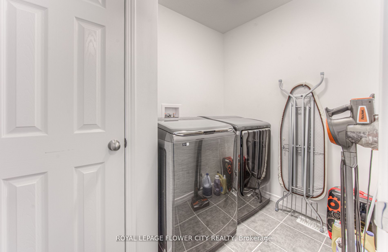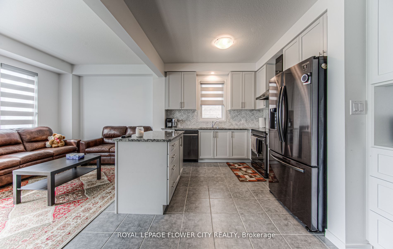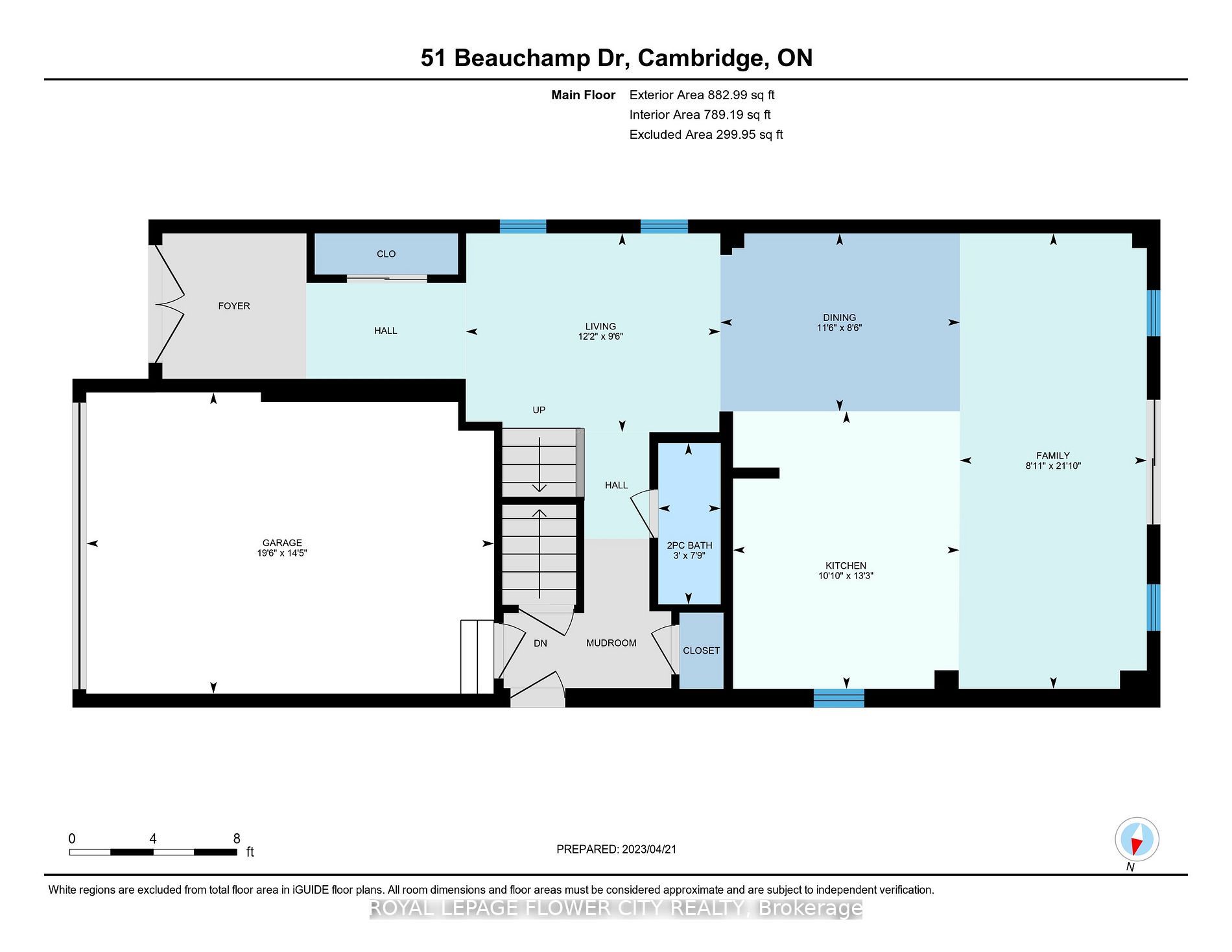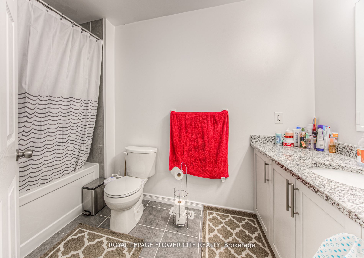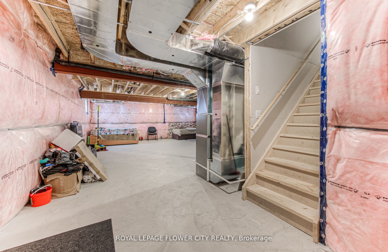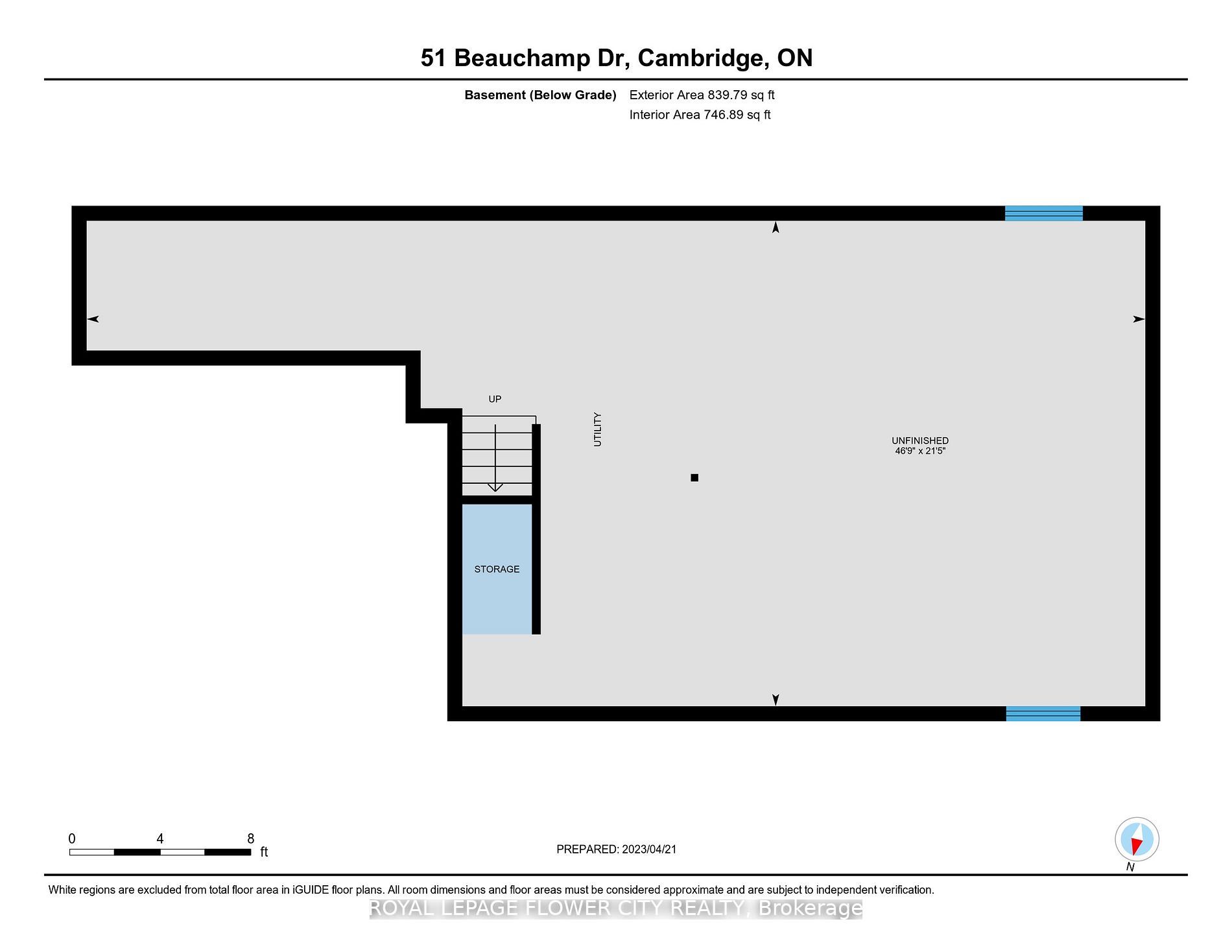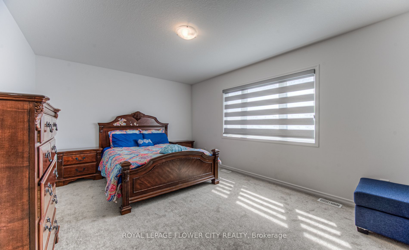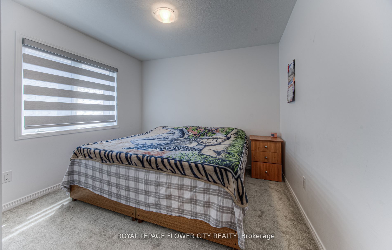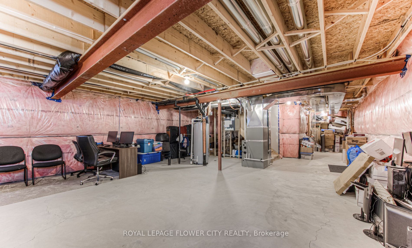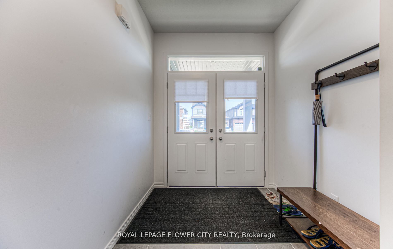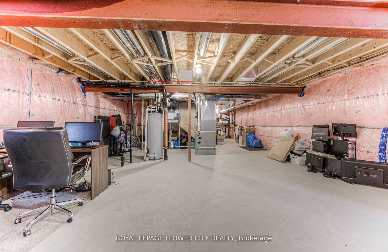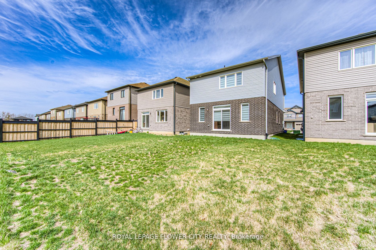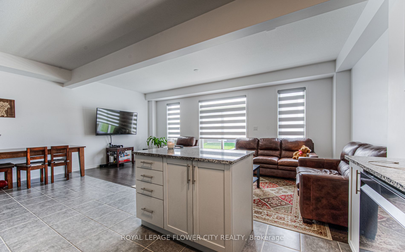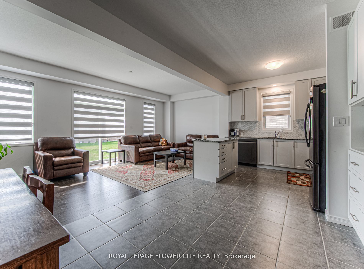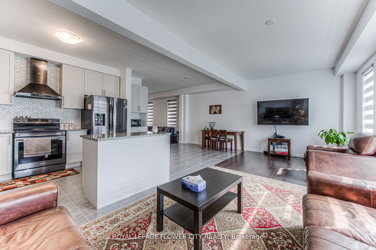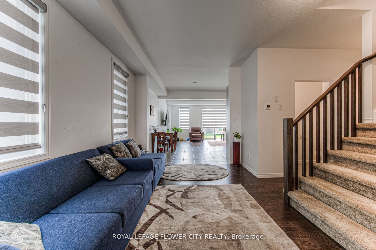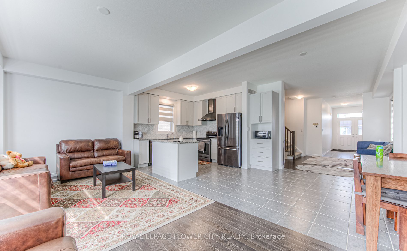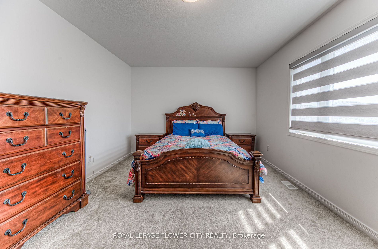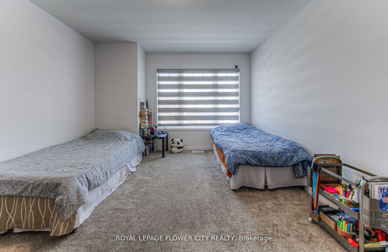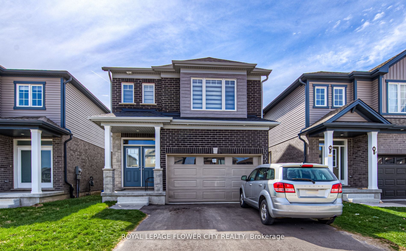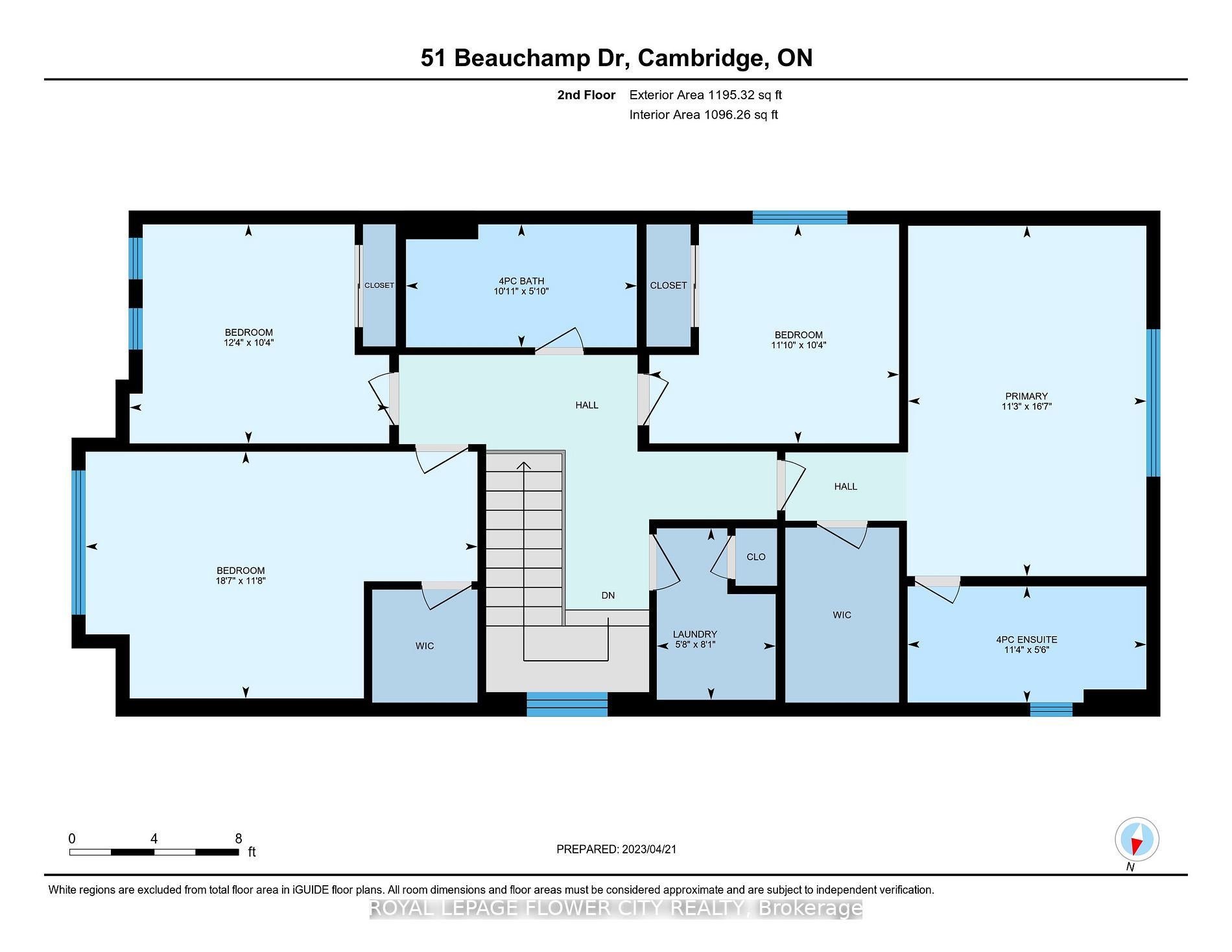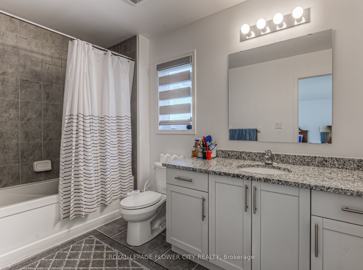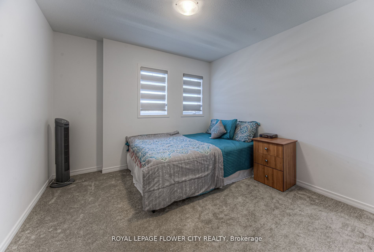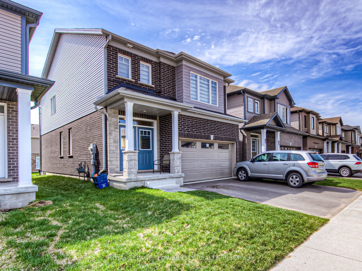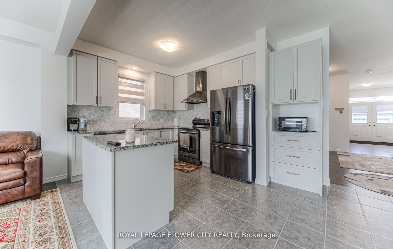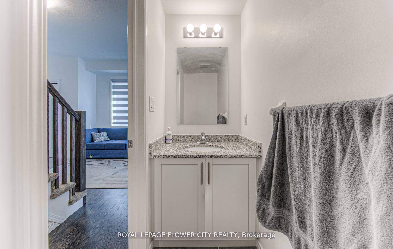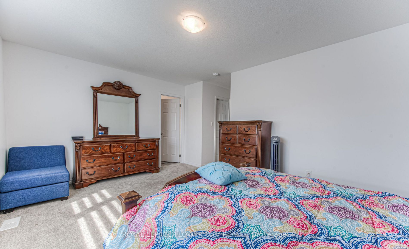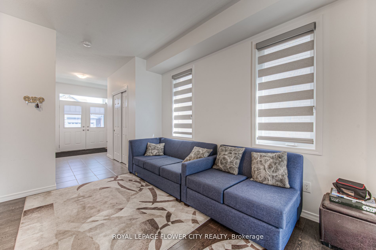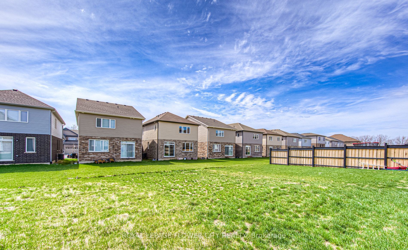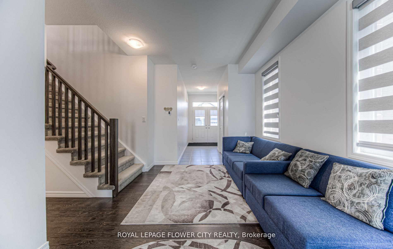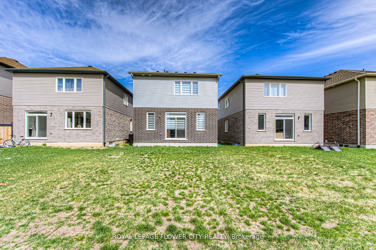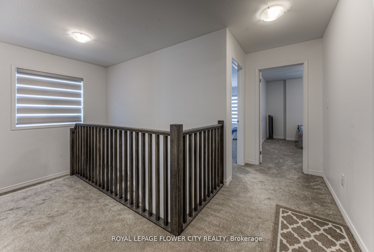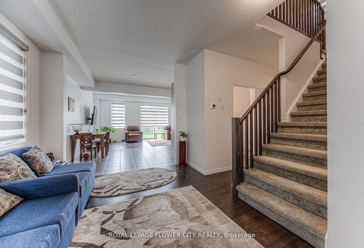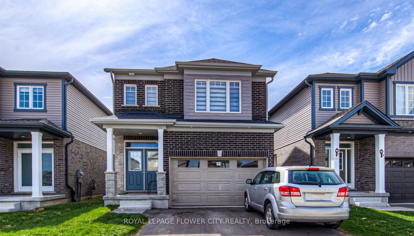
$3,600 /mo
Listed by ROYAL LEPAGE FLOWER CITY REALTY
Detached•MLS #X12066908•New
Room Details
| Room | Features | Level |
|---|---|---|
Dining Room 2.59 × 3.52 m | Main | |
Living Room 2.91 × 2.91 m | Main | |
Kitchen 4.05 × 2.99 m | Main | |
Primary Bedroom 5.09 × 3.44 m | Second | |
Bedroom 2 3.06 × 2.99 m | Second |
Client Remarks
Welcome To A Beautiful, Just 2 yrs Old Detached House Features 4 Bedrooms,4 Washrooms, Double Car Garage. Home Located In One Of The Most Desirable Area Of Cambridge! Main Floor Features Family Rm W/ 9 Feet Ceiling, Kitchen W/ Top Quality S/S Appliances, Granite Counters, Backsplash. 2nd Floor Offers Prim Suite W/ 5Pc Ensuite, W/I Closet, 3 Other Good Size Bedrooms W/ Shared 4Pc Bath. Convenient 2nd Floor Laundry. Entrance Through Garage To Home, Side separate Entrance For Basement.
About This Property
51 Beauchamp Drive, Cambridge, N1S 0A2
Home Overview
Basic Information
Walk around the neighborhood
51 Beauchamp Drive, Cambridge, N1S 0A2
Shally Shi
Sales Representative, Dolphin Realty Inc
English, Mandarin
Residential ResaleProperty ManagementPre Construction
 Walk Score for 51 Beauchamp Drive
Walk Score for 51 Beauchamp Drive

Book a Showing
Tour this home with Shally
Frequently Asked Questions
Can't find what you're looking for? Contact our support team for more information.
See the Latest Listings by Cities
1500+ home for sale in Ontario

Looking for Your Perfect Home?
Let us help you find the perfect home that matches your lifestyle
