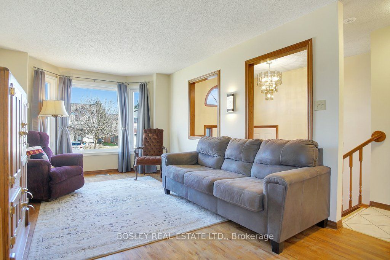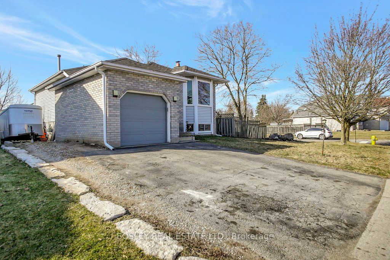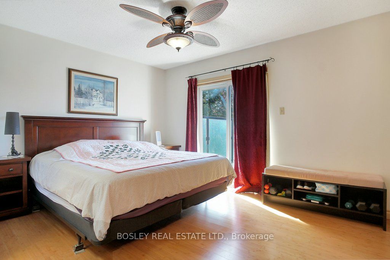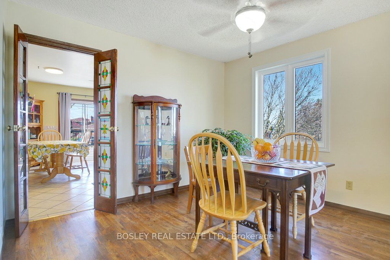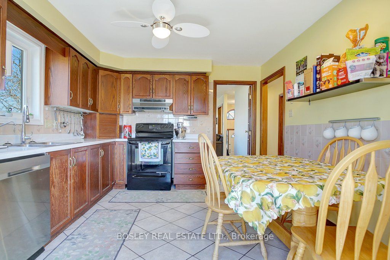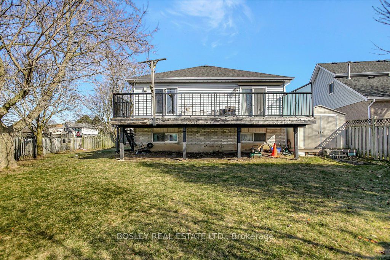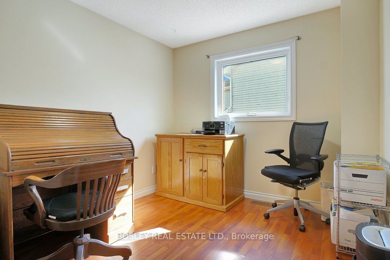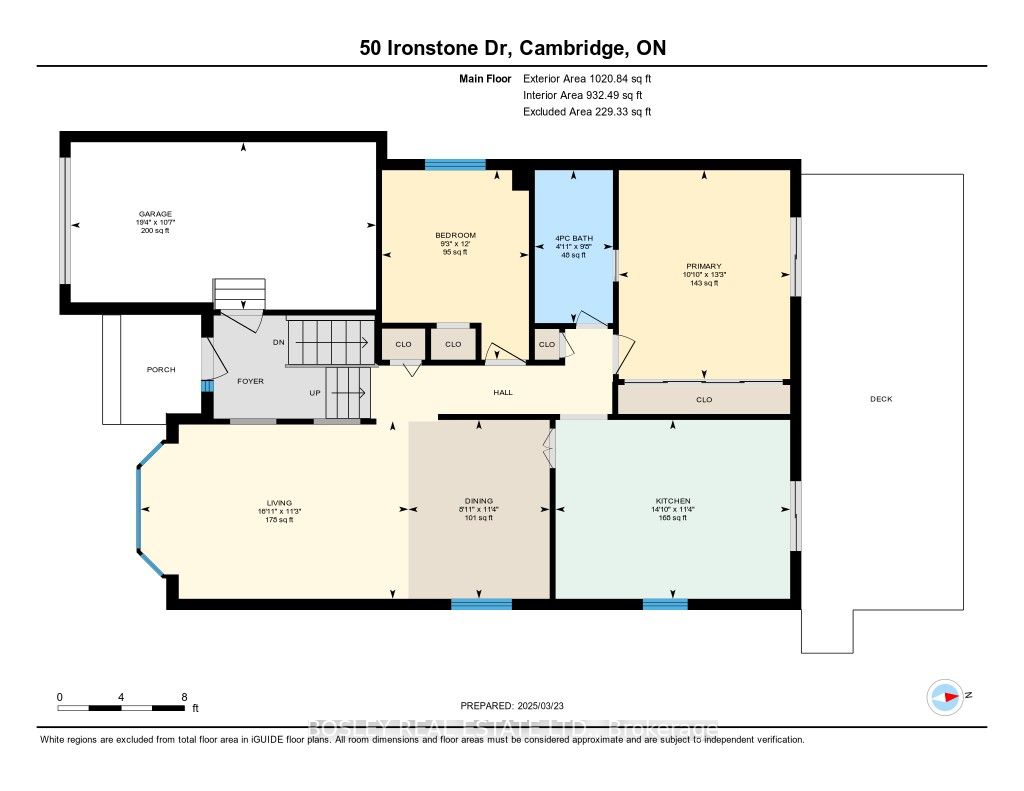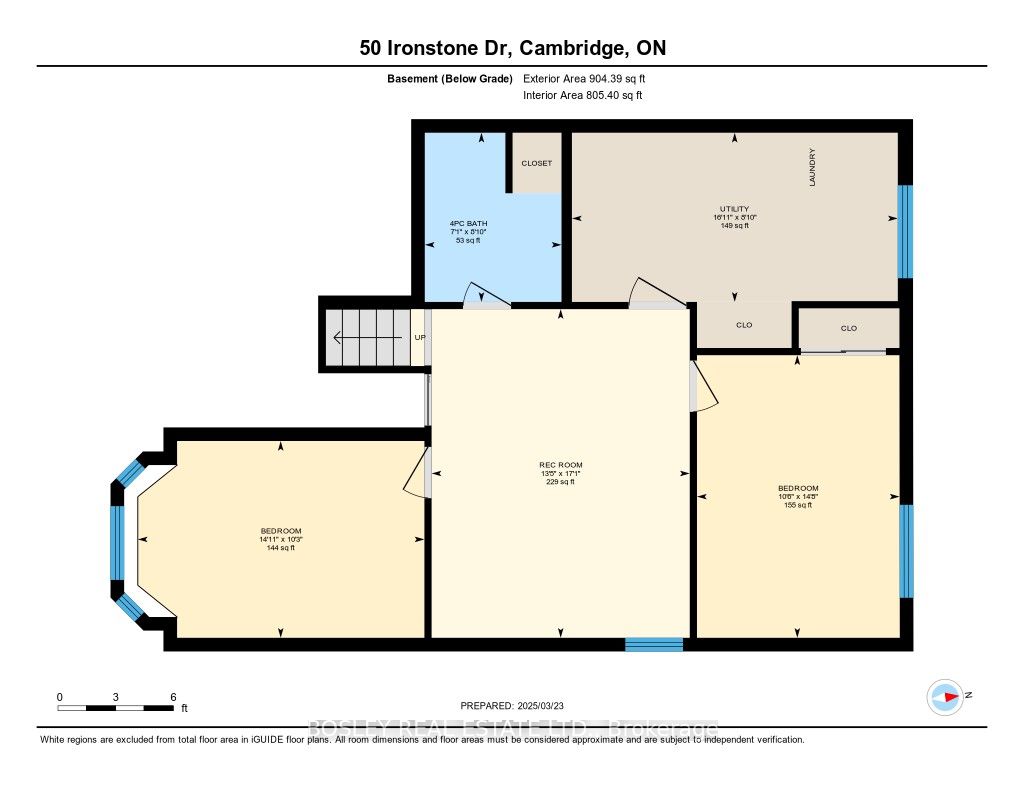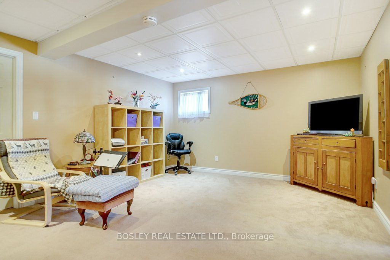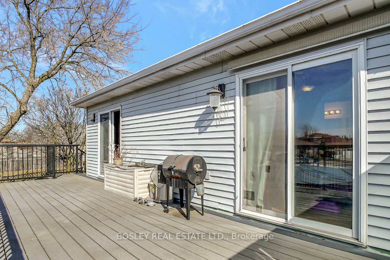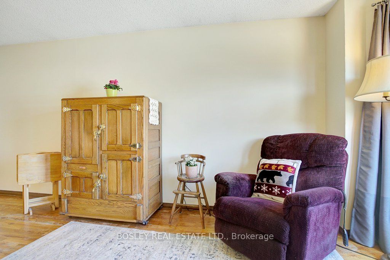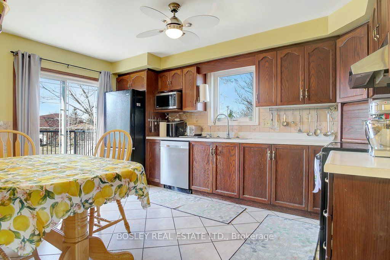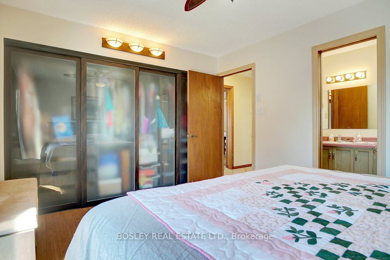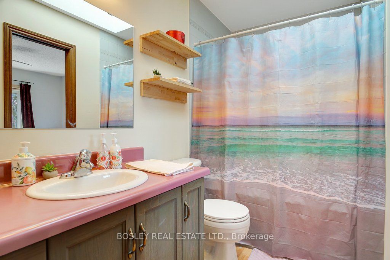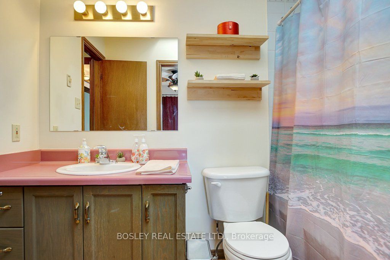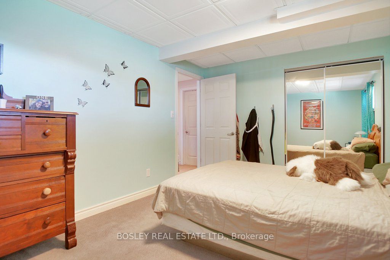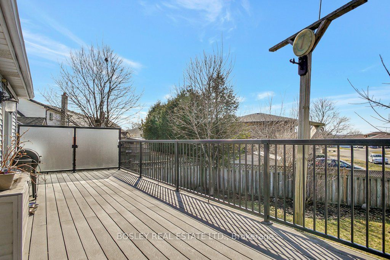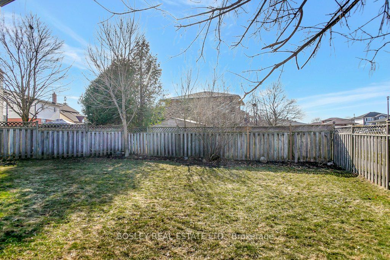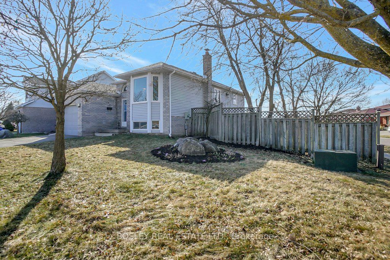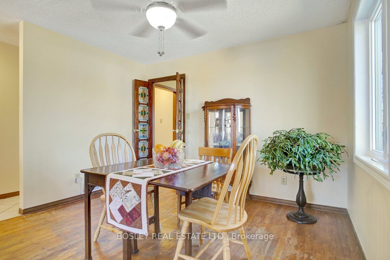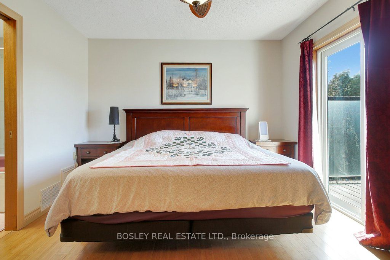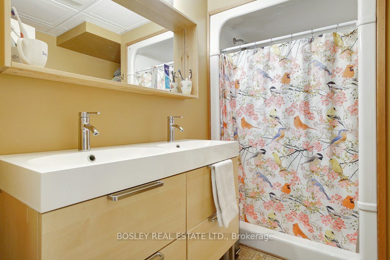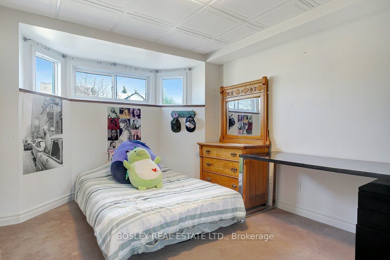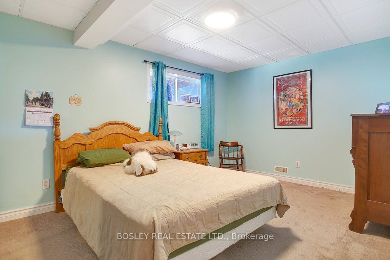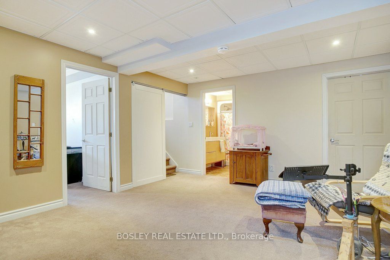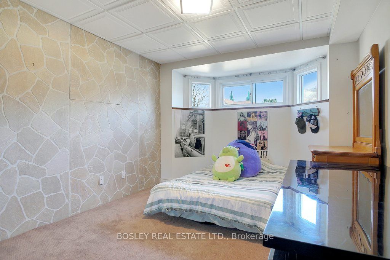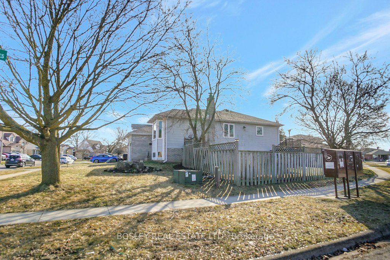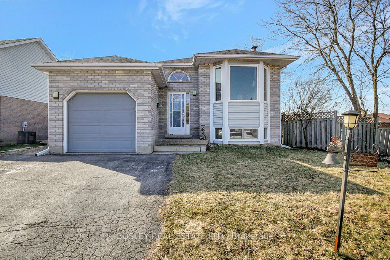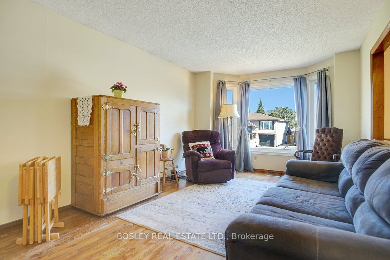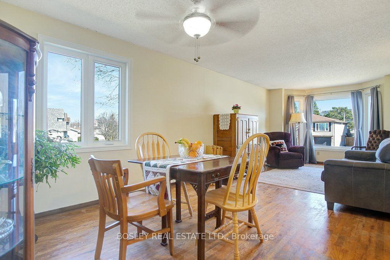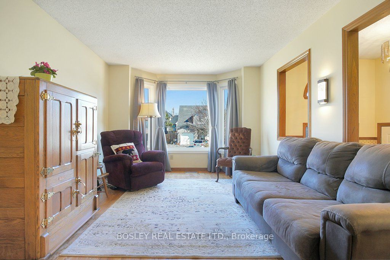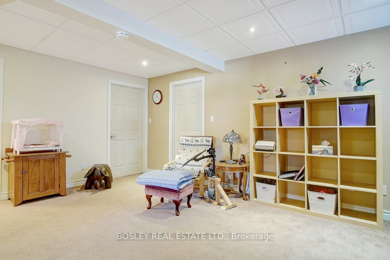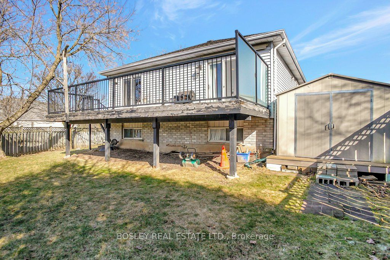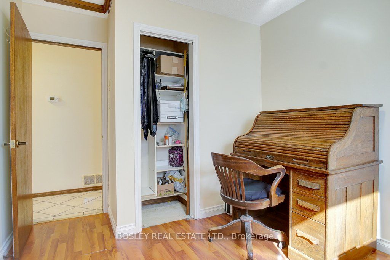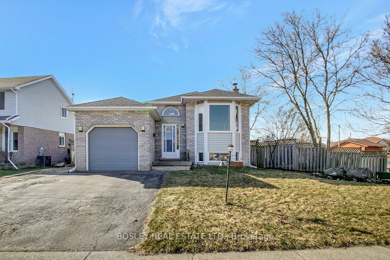
$624,900
Est. Payment
$2,387/mo*
*Based on 20% down, 4% interest, 30-year term
Listed by BOSLEY REAL ESTATE LTD.
Detached•MLS #X12039946•New
Price comparison with similar homes in Cambridge
Compared to 18 similar homes
-31.3% Lower↓
Market Avg. of (18 similar homes)
$910,111
Note * Price comparison is based on the similar properties listed in the area and may not be accurate. Consult licences real estate agent for accurate comparison
Room Details
| Room | Features | Level |
|---|---|---|
Kitchen 3.45 × 4.52 m | Main | |
Dining Room 3.45 × 2.72 m | Main | |
Living Room 3.42 × 5.16 m | Main | |
Primary Bedroom 4.03 × 3.3 m | Main | |
Bedroom 2 3.65 × 2.83 m | Main | |
Bedroom 3 3.12 × 4.54 m | Lower |
Client Remarks
Tucked away just off of Christopher Drive and Myers Road we have this affordable 1000+ sq foot raised bungalow at 50 Ironstone Drive. The home is situated on a private corner lot with fenced yard and an expansive composite upper level deck. The driveway can fit multiple cars and your your trailer/RV/camper along the west side of the property. The single car garage has inside entry to the home. The upper level of the bungalow has 2 bedrooms, a full bathroom with skylight and a cheater door to the primary bedroom. The living/dining room has hardwood floors and french doors connecting the dining area to the kitchen. The large eat-in kitchen has plenty of cabinetry and the slider door to the rear composite deck. The lower level of the home is fully finished. There are two good sized bedrooms, a rec room with a large window, another full bathroom and the storage/utility area. Given the home is a raised bunalow in-law suite possibilities exist. The home is close to multiple schools, transit, parks, trails and shopping and is just 2 minutes to Tim Horton's! Mechanical Updates: Windows - 2018, Furnace - 2024, AC - 2010, Roof - 2010 and the home has a 100 amp electrical service with copper wiring. Other inclusions are the water softener, hot water tank, reverse osmosis system and central vacuum. Great option for a family with teenagers, multi-generational families or empty nesters looking for affordable bungalow style living. Please take a moment to review the floor plans, 360 degree photography and the marketing video.
About This Property
50 Ironstone Drive, Cambridge, N1P 1A2
Home Overview
Basic Information
Walk around the neighborhood
50 Ironstone Drive, Cambridge, N1P 1A2
Shally Shi
Sales Representative, Dolphin Realty Inc
English, Mandarin
Residential ResaleProperty ManagementPre Construction
Mortgage Information
Estimated Payment
$0 Principal and Interest
 Walk Score for 50 Ironstone Drive
Walk Score for 50 Ironstone Drive

Book a Showing
Tour this home with Shally
Frequently Asked Questions
Can't find what you're looking for? Contact our support team for more information.
Check out 100+ listings near this property. Listings updated daily
See the Latest Listings by Cities
1500+ home for sale in Ontario

Looking for Your Perfect Home?
Let us help you find the perfect home that matches your lifestyle
