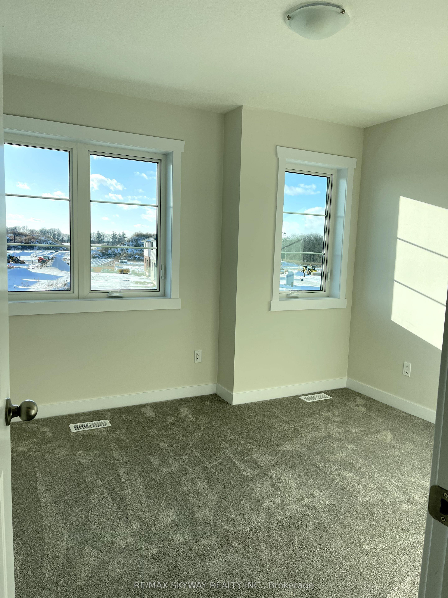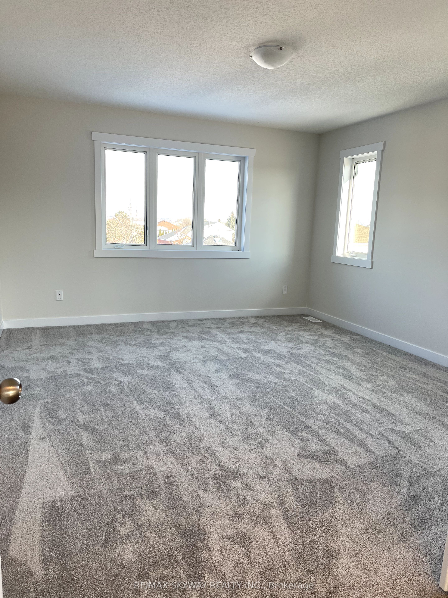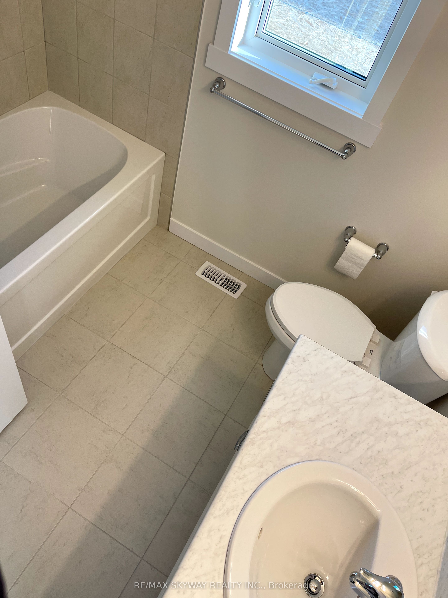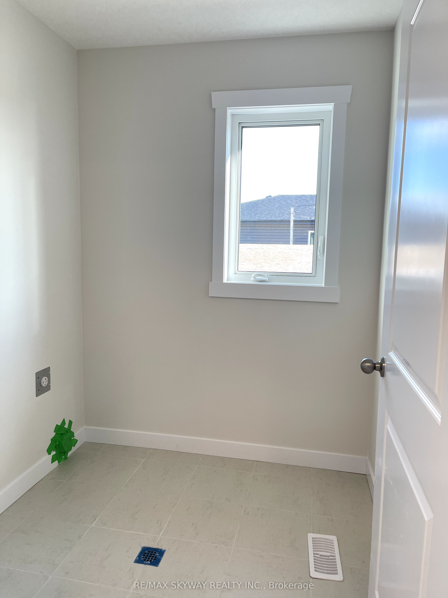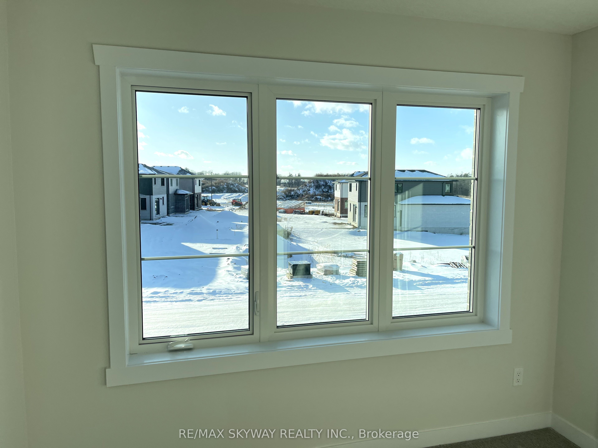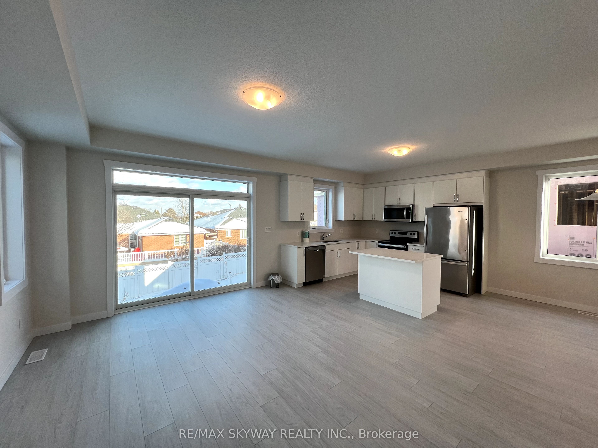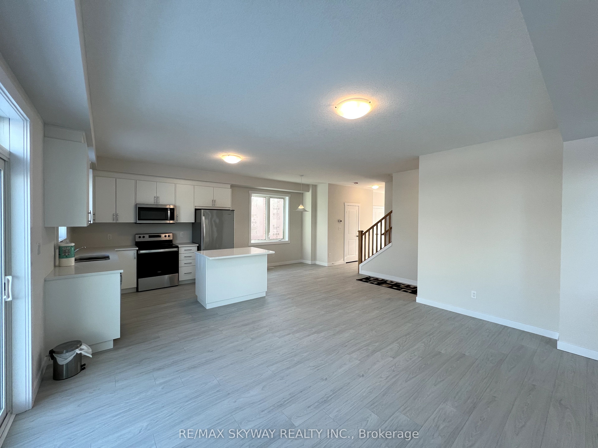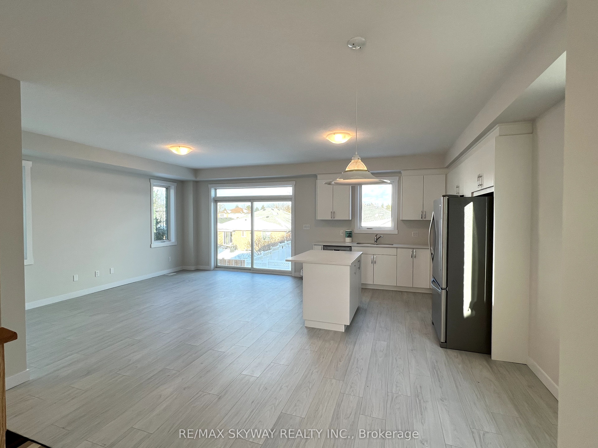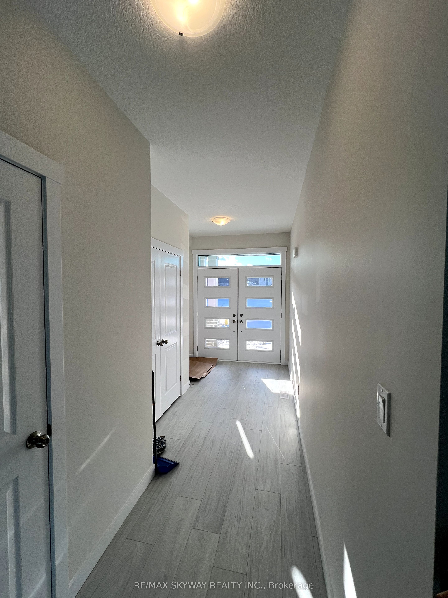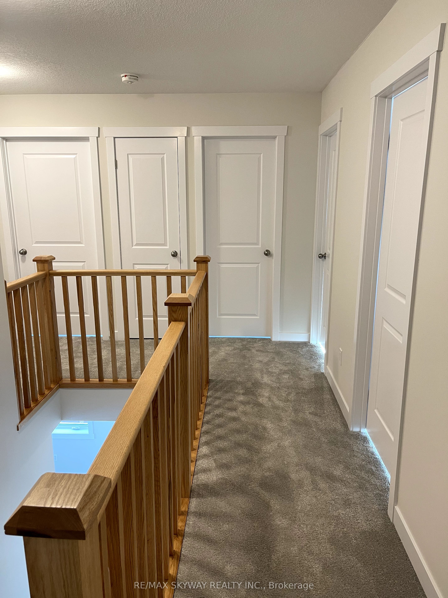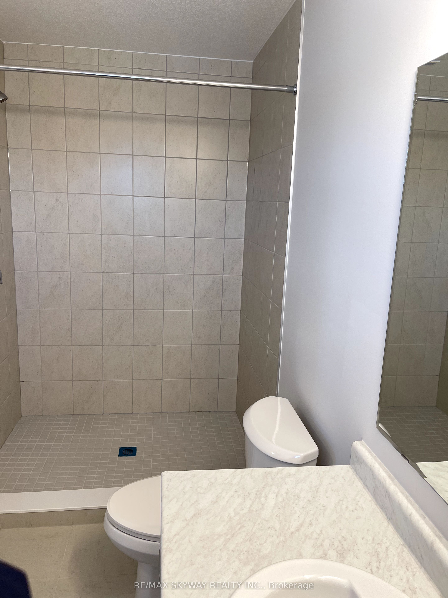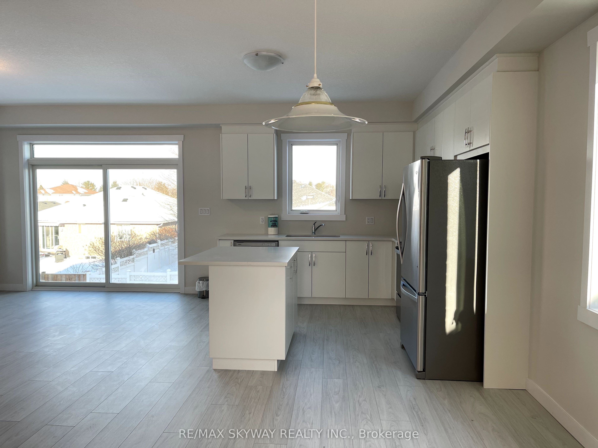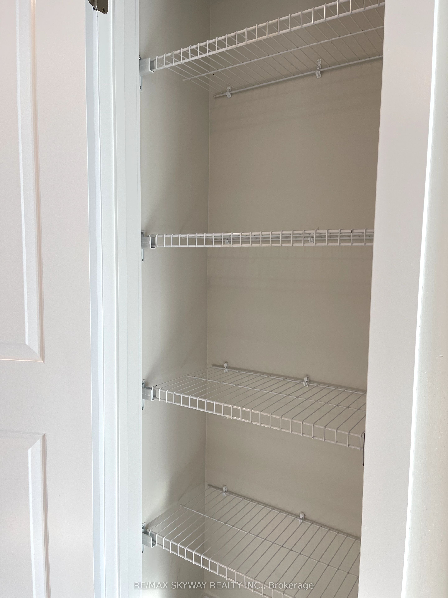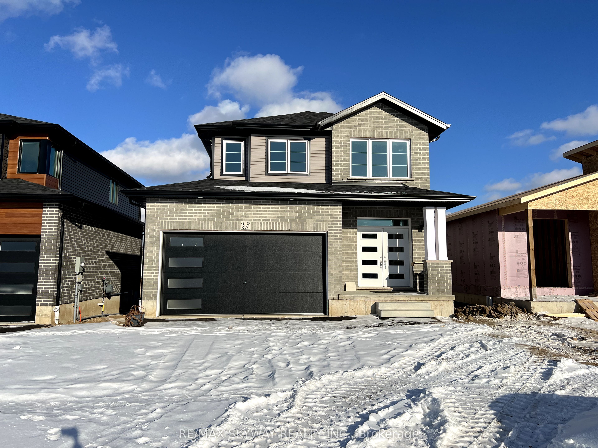
$3,149 /mo
Listed by RE/MAX SKYWAY REALTY INC.
Detached•MLS #X11936550•Price Change
Room Details
| Room | Features | Level |
|---|---|---|
Dining Room 3.65 × 3.04 m | Open Concept | Main |
Kitchen 3.65 × 3.04 m | Open Concept | Main |
Primary Bedroom 3.68 × 4.57 m | 5 Pc Ensuite | Second |
Bedroom 2 3.05 × 3.05 m | Window | Second |
Bedroom 3 3.05 × 2.77 m | Window | Second |
Bedroom 4 3.05 × 3.08 m | Window | Second |
Client Remarks
Be The First To Live In This Beautiful Home! Well 4 Bedrooms with 3 Washrooms and Open concept Living and Kitchen Space (Not Incl. Basement). Beautiful Kitchen And Open Concept Home. Upgraded Throughout*** Welcome to modern sophistication in the picturesque West Galt neighborhood of Cambridge. This stunning two-story home, situated in the highly desirable Westwood Preserves, offers a spacious home customizable living space. Four bedrooms and three bathrooms to comfortably accommodate your family. Additional highlights include a convenient two-car garage and a prime location close to highways, schools, parks, trails, and the scenic Grand River. At 48 Moon Crescent, you'll find the perfect blend of elegance and functionality for your next home. **EXTRAS** Basement is Unfinished and not Included.
About This Property
48 Moon Crescent, Cambridge, N1S 0C4
Home Overview
Basic Information
Walk around the neighborhood
48 Moon Crescent, Cambridge, N1S 0C4
Shally Shi
Sales Representative, Dolphin Realty Inc
English, Mandarin
Residential ResaleProperty ManagementPre Construction
 Walk Score for 48 Moon Crescent
Walk Score for 48 Moon Crescent

Book a Showing
Tour this home with Shally
Frequently Asked Questions
Can't find what you're looking for? Contact our support team for more information.
Check out 100+ listings near this property. Listings updated daily
See the Latest Listings by Cities
1500+ home for sale in Ontario

Looking for Your Perfect Home?
Let us help you find the perfect home that matches your lifestyle
