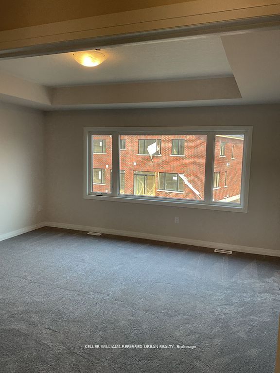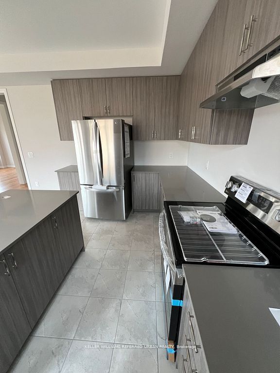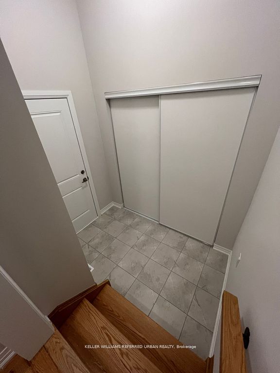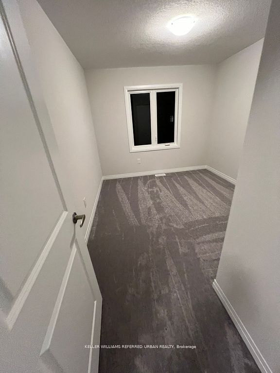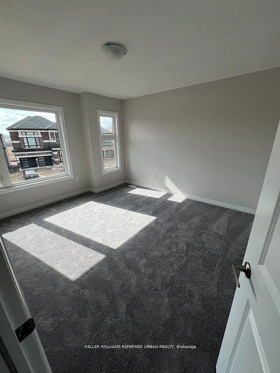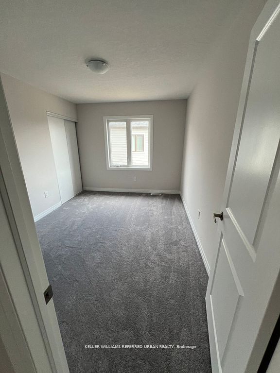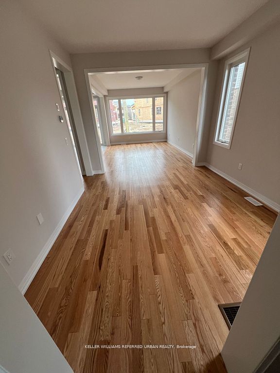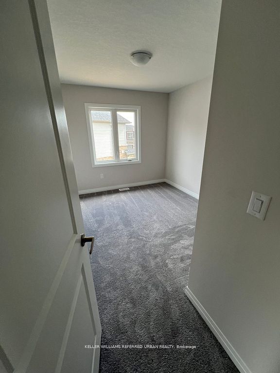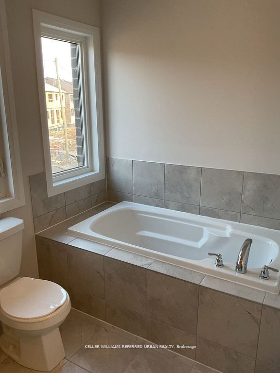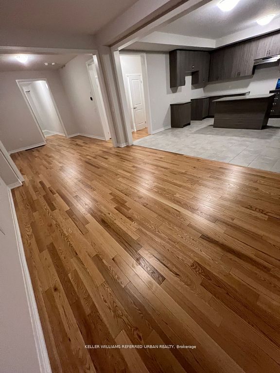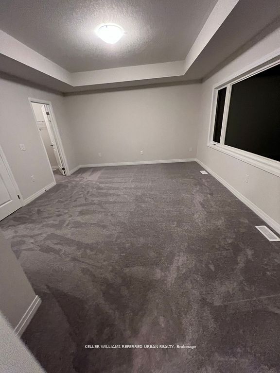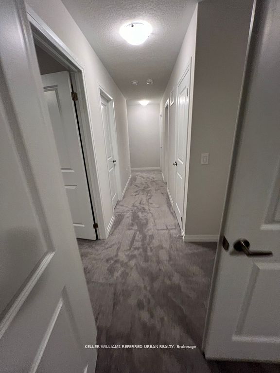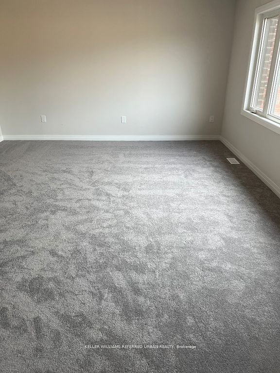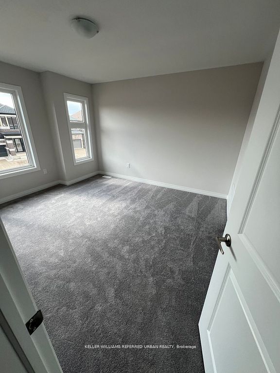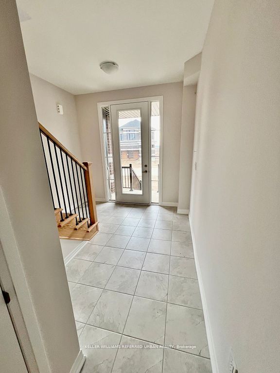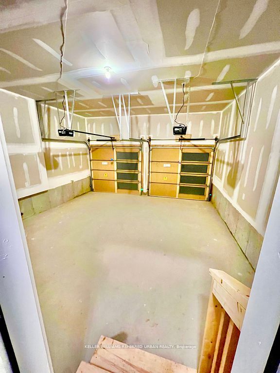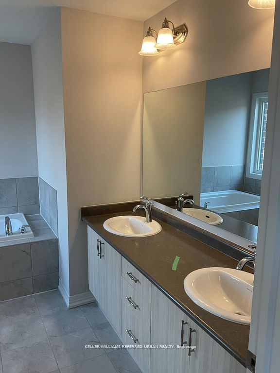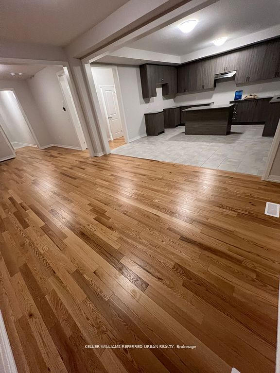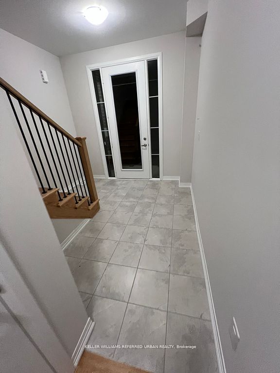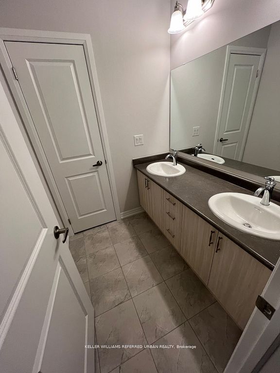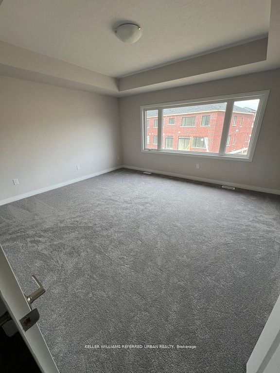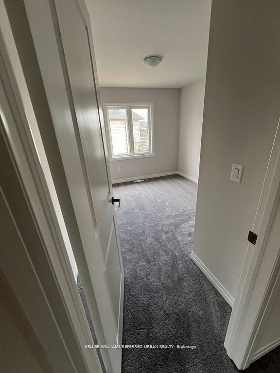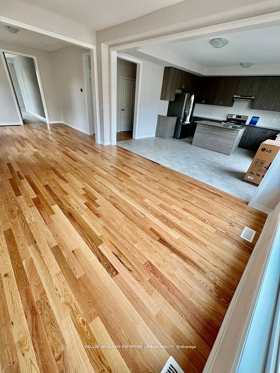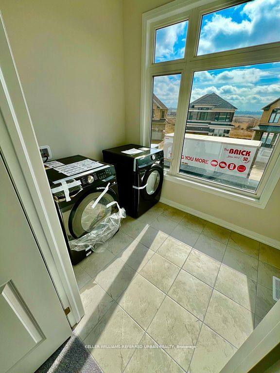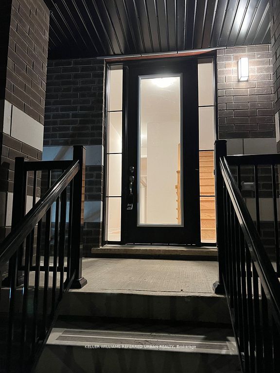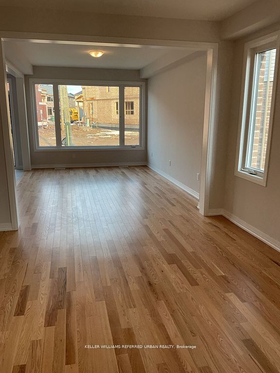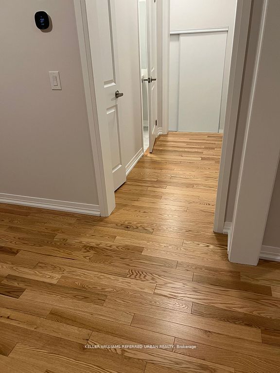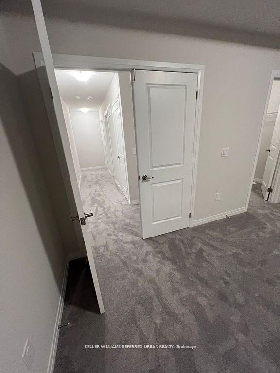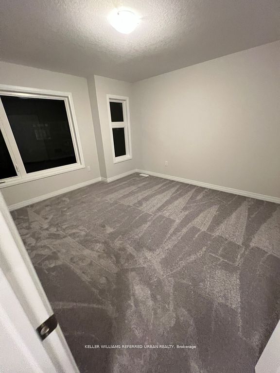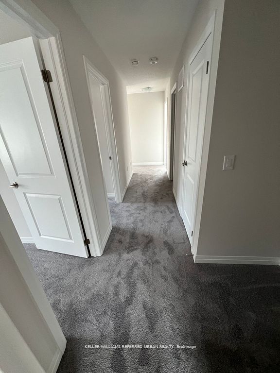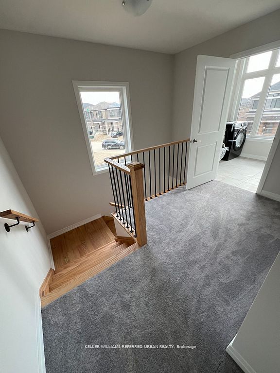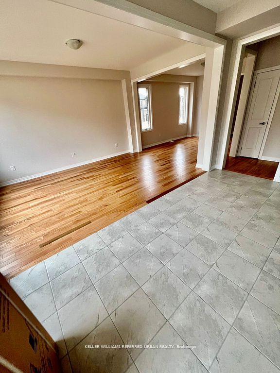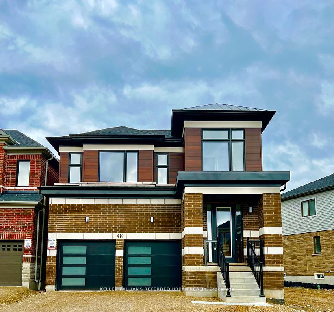
$3,150 /mo
Listed by KELLER WILLIAMS REFERRED URBAN REALTY
Detached•MLS #X12014293•Price Change
Room Details
| Room | Features | Level |
|---|---|---|
Living Room 3.35 × 4.75 m | Main | |
Dining Room 3.35 × 3.84 m | Main | |
Kitchen 2.37 × 4.75 m | Main | |
Primary Bedroom 4.6 × 4.29 m | Second | |
Bedroom 2 3.84 × 2.77 m | Second | |
Bedroom 3 3.13 × 2.98 m | Second |
Client Remarks
Elevate your living experience in this breathtaking 2-storey detached home by Cachet Homes. Introducing the Galt model, Elevation C - a true masterpiece of design and functionality spread over 2,374 sq. ft. With 4 bedrooms and 4 washrooms, it's the perfect blend of space and privacy for your family's comfort. Experience the luxury of 9-foot-high ceilings on the main floor and8-footceilings upstairs, enhancing the open and airy feel of your home. The Cachet Home Comfort Package adds a touch of modern convenience with a video doorbell, garage door opener, and smart thermostat, ensuring your home is the perfect blend of comfort and technology. Plus, with 2parking spaces in the garage, this home is as practical as it is stunning. Make this dream home yours and live in the lap of luxury.
About This Property
48 Blackburn Street, Cambridge, N1S 0E1
Home Overview
Basic Information
Walk around the neighborhood
48 Blackburn Street, Cambridge, N1S 0E1
Shally Shi
Sales Representative, Dolphin Realty Inc
English, Mandarin
Residential ResaleProperty ManagementPre Construction
 Walk Score for 48 Blackburn Street
Walk Score for 48 Blackburn Street

Book a Showing
Tour this home with Shally
Frequently Asked Questions
Can't find what you're looking for? Contact our support team for more information.
Check out 100+ listings near this property. Listings updated daily
See the Latest Listings by Cities
1500+ home for sale in Ontario

Looking for Your Perfect Home?
Let us help you find the perfect home that matches your lifestyle
