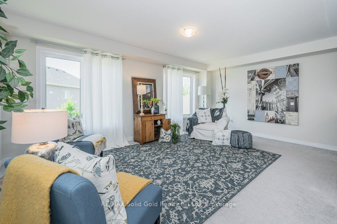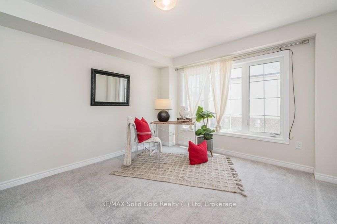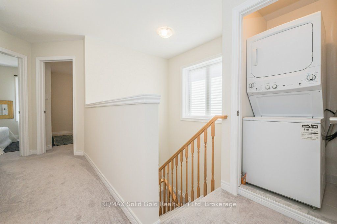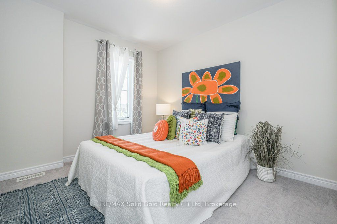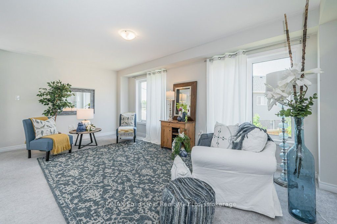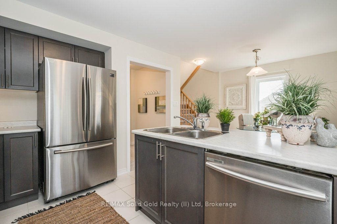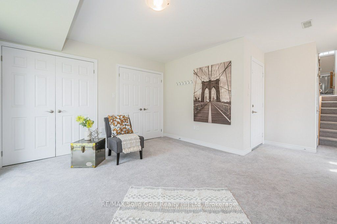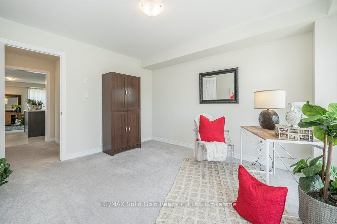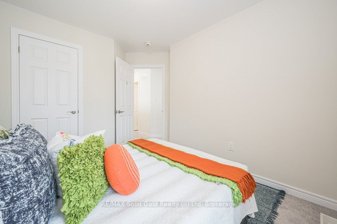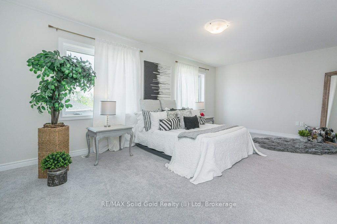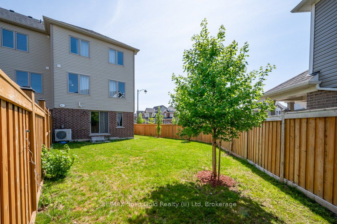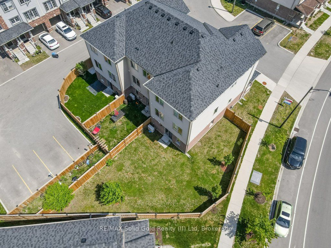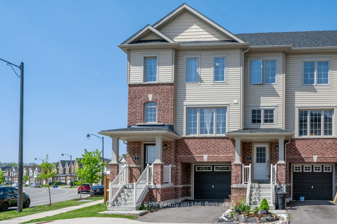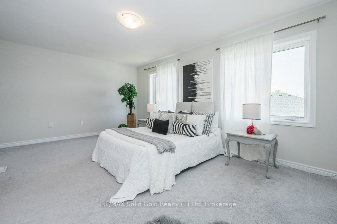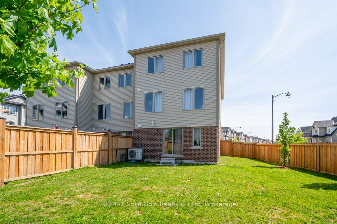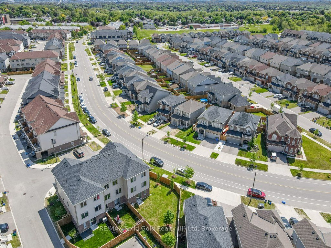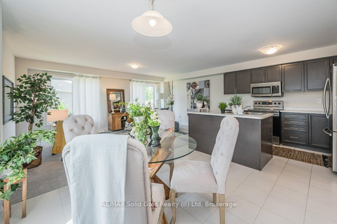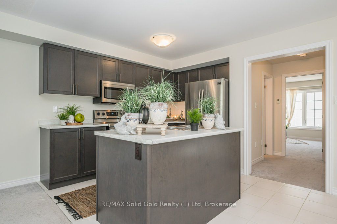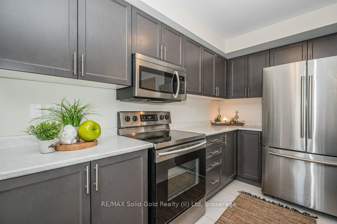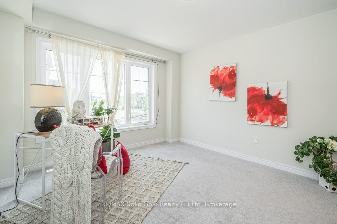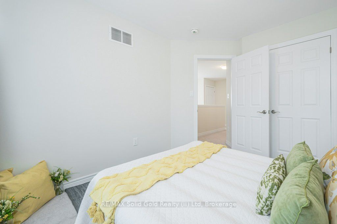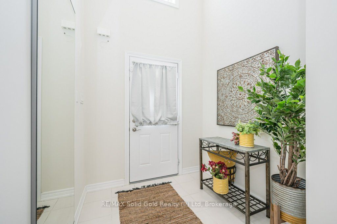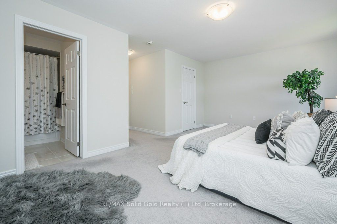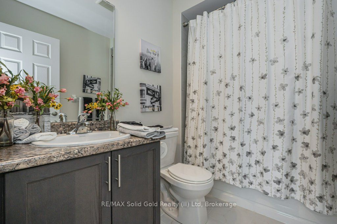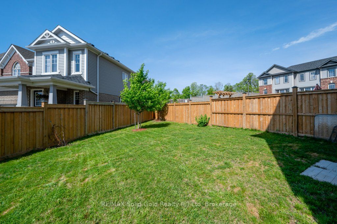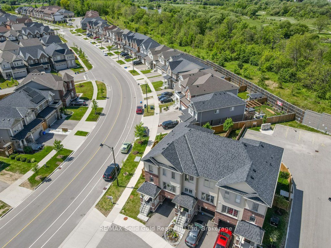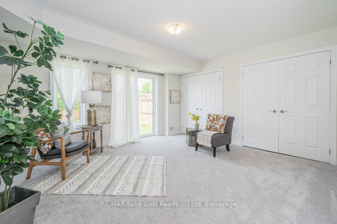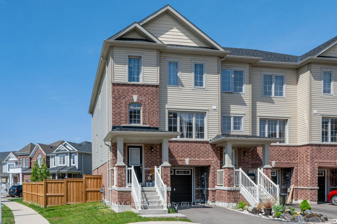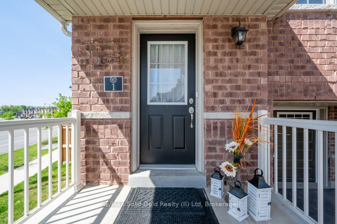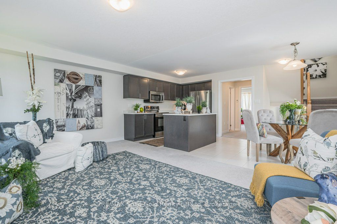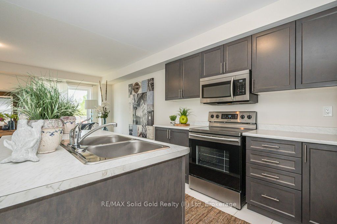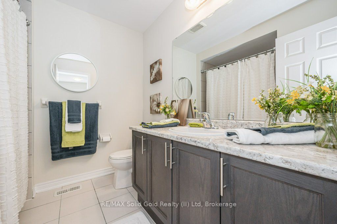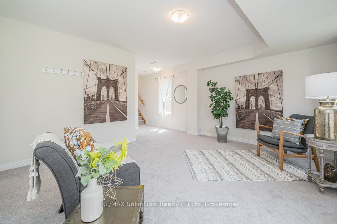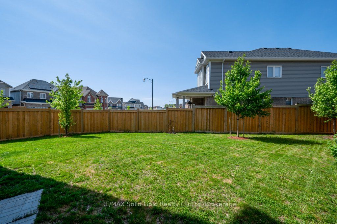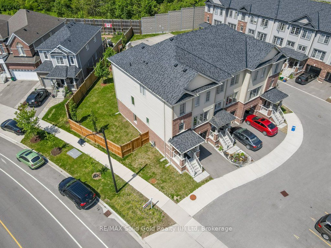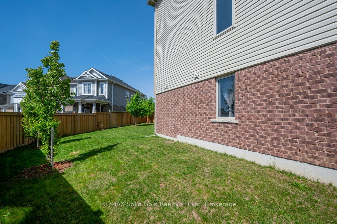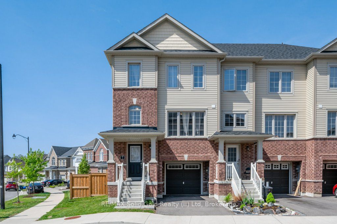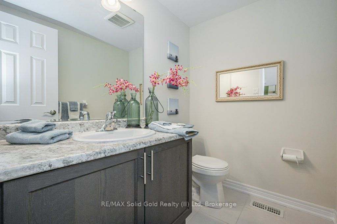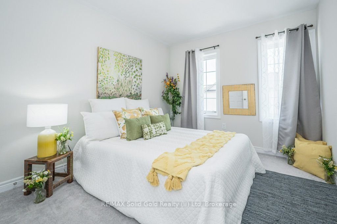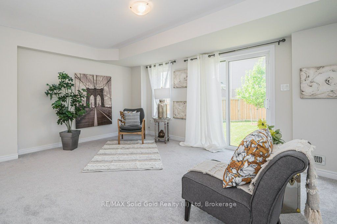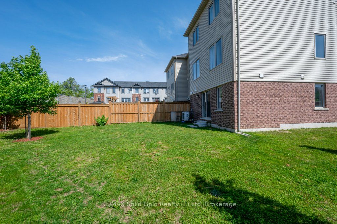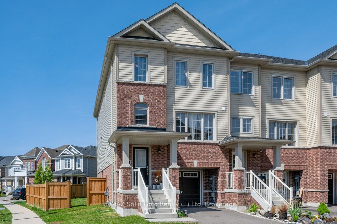
$2,900 /mo
Listed by RE/MAX Solid Gold Realty (II) Ltd
Common Element Condo•MLS #X11989368•Price Change
Room Details
| Room | Features | Level |
|---|---|---|
Dining Room 2.18 × 2.87 m | Second | |
Kitchen 3.71 × 3.35 m | Second | |
Living Room 5.89 × 3.66 m | Second | |
Primary Bedroom 5.89 × 5.36 m | Upper | |
Bedroom 3.02 × 3.99 m | Upper | |
Bedroom 2.95 × 3.51 m | Upper |
Client Remarks
WOW! A Townhome with a yard! This is a great FAMILY HOME (Sorry. No Students) on THE premium location in this complex boasting a tremendous 55' x 66' backyard! Plus a side yard. For a townhome this is unheard of! This three level - 4 Bedroom & 3 Bathroom has been well cared for. Park one car in the garage and another in front! Enter your Main Floor Family Room from the garage or come in through your front Foyer with a soaring 2nd story ceiling! The Second Floor is wide open with Kitchen, Dinette, and Living Room areas. Down a short hallway, past the convenient 2 pc Bath, take advantage of the converted Living Room area that is now a 4th Bedroom or an Office or a Den. Upstairs you'll love the spacious bedrooms and 4-piece bath and be amazed at the enormous Primary Bedroom complete with a Walk-In Closet and a second closet in addition to the 4-piece Primary Bath Ensuite. Upstairs is also where the handy Laundry Closet is located. This particular home is an end unit, so more like a semi. And it comes with a backyard that is private and completely fenced. This backyard is pool-sized! And it comes with a large side yard. Just look at the pictures!! this home has more usable yard space than most other homes in the subdivision! Grand River Woods is a subdivision backing on the Grand River, is close to the 401 & Conestoga College, Doon Valley Golf course, The Village of Blair, schools, shopping, trails, and so much more.
About This Property
470 Linden Drive, Cambridge, N3H 0C7
Home Overview
Basic Information
Amenities
BBQs Allowed
Visitor Parking
Walk around the neighborhood
470 Linden Drive, Cambridge, N3H 0C7
Shally Shi
Sales Representative, Dolphin Realty Inc
English, Mandarin
Residential ResaleProperty ManagementPre Construction
 Walk Score for 470 Linden Drive
Walk Score for 470 Linden Drive

Book a Showing
Tour this home with Shally
Frequently Asked Questions
Can't find what you're looking for? Contact our support team for more information.
Check out 100+ listings near this property. Listings updated daily
See the Latest Listings by Cities
1500+ home for sale in Ontario

Looking for Your Perfect Home?
Let us help you find the perfect home that matches your lifestyle
