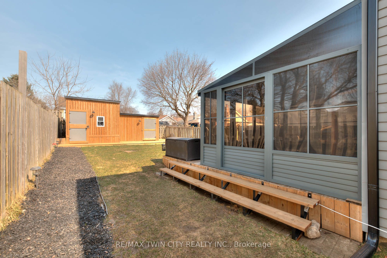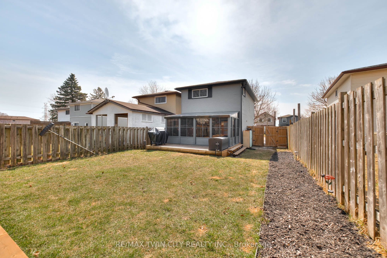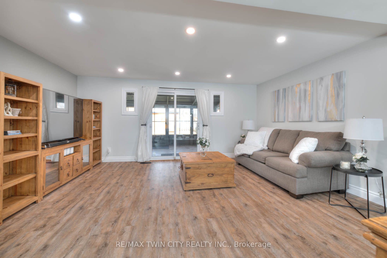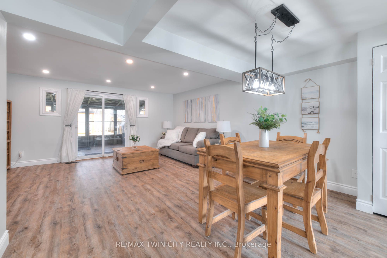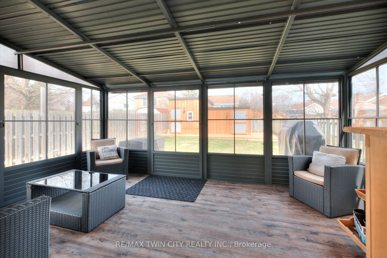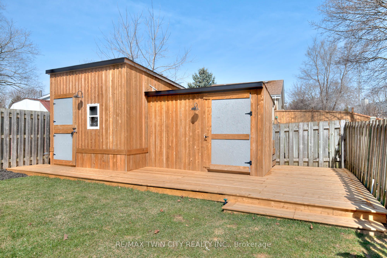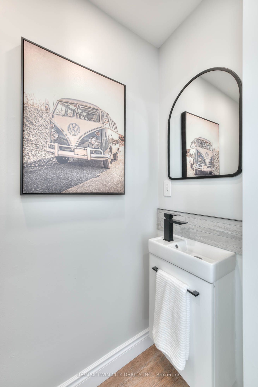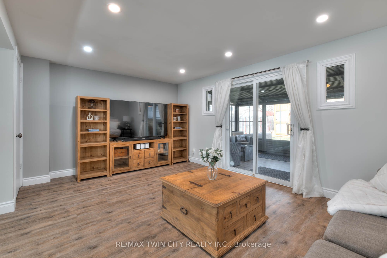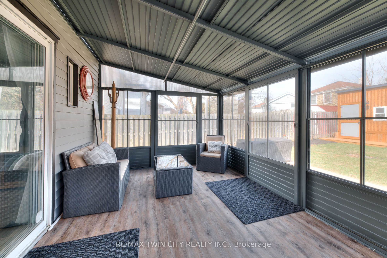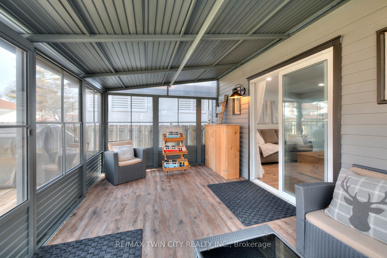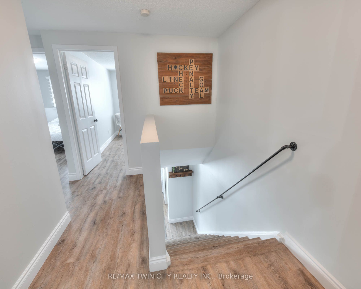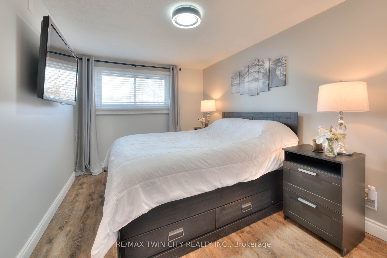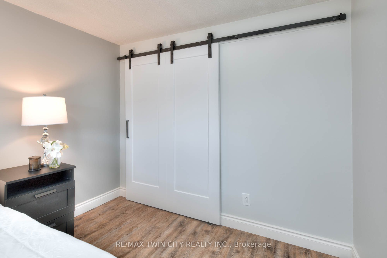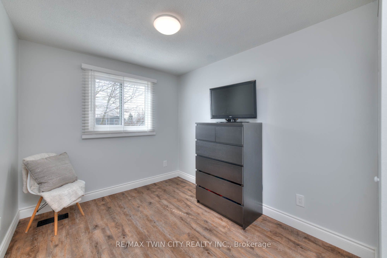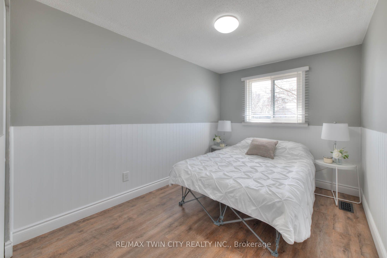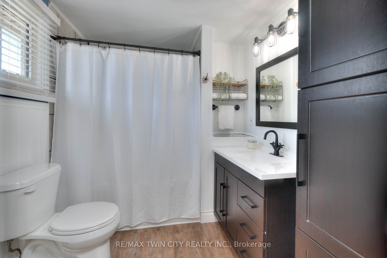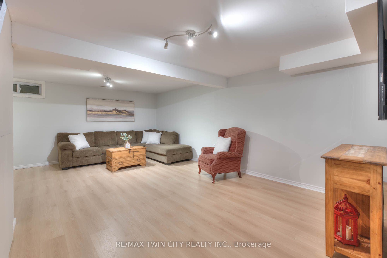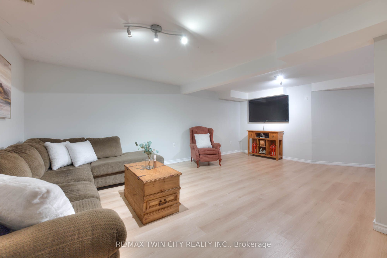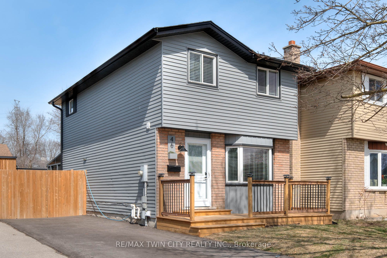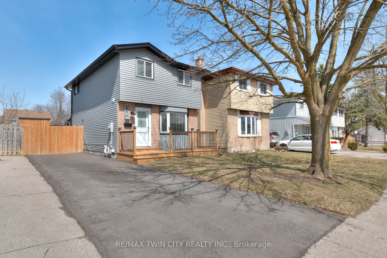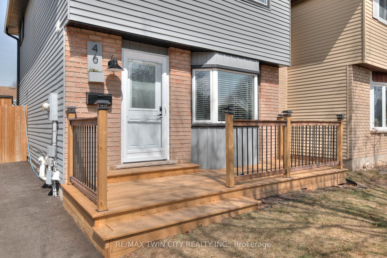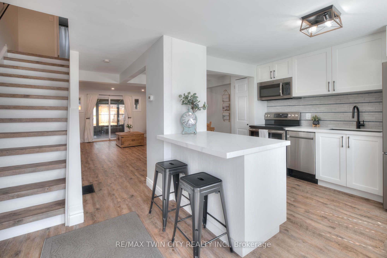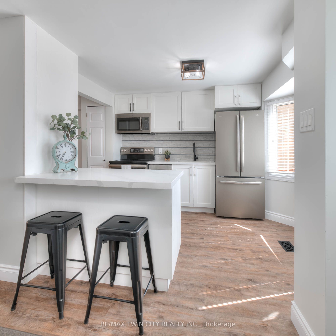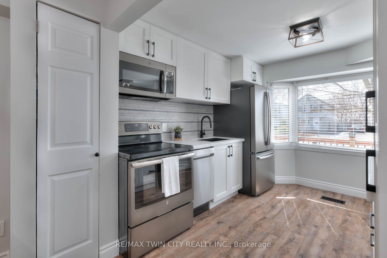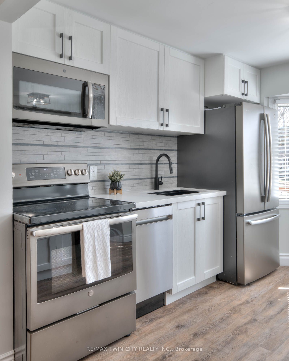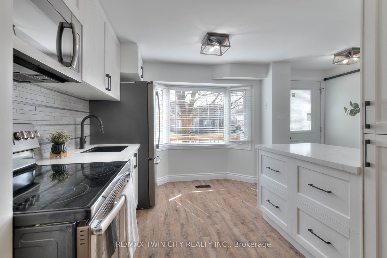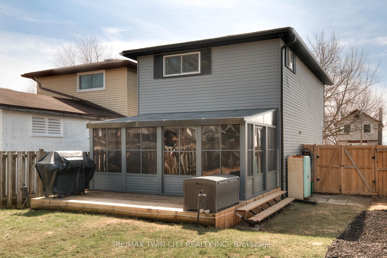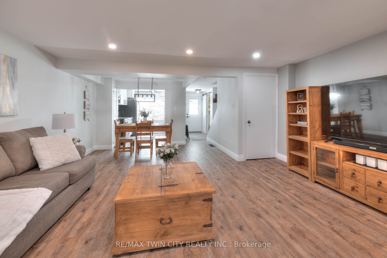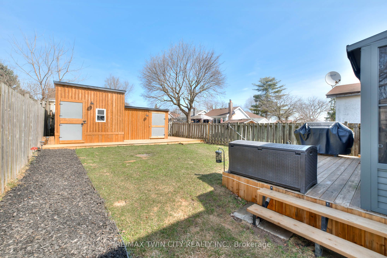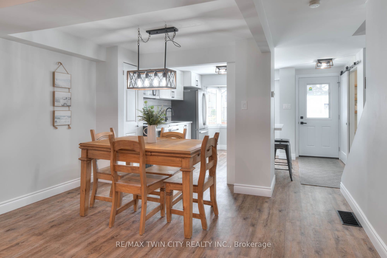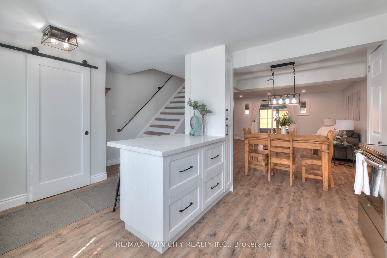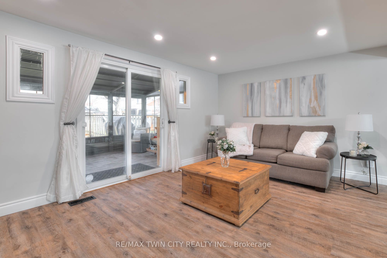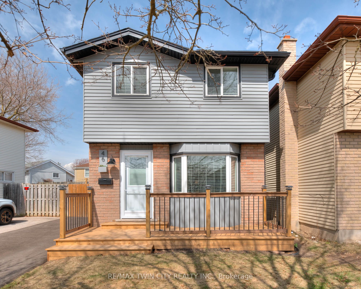
$649,900
Est. Payment
$2,482/mo*
*Based on 20% down, 4% interest, 30-year term
Listed by RE/MAX TWIN CITY REALTY INC.
Detached•MLS #X12063130•New
Price comparison with similar homes in Cambridge
Compared to 26 similar homes
-13.0% Lower↓
Market Avg. of (26 similar homes)
$747,288
Note * Price comparison is based on the similar properties listed in the area and may not be accurate. Consult licences real estate agent for accurate comparison
Room Details
| Room | Features | Level |
|---|---|---|
Kitchen 3.9 × 3.2 m | Main | |
Dining Room 1.89 × 2.89 m | Main | |
Living Room 3.49 × 5.07 m | Main | |
Primary Bedroom 4.22 × 3.49 m | Second | |
Bedroom 3.43 × 2.48 m | Second | |
Bedroom 3.66 × 2.48 m | Second |
Client Remarks
Welcome home to 46 Carter Crescent, a beautifully updated home situated in a desirable North Galt neighbourhood. This bright and spacious 2 storey detached home offers 3 bedrooms, 1.5 baths and a finished basement, providing over 1500 sqft of finished living space. Extensively updated over the past year, this move-in ready home features a new kitchen with backsplash and granite countertops; a main-floor powder room with a stylish barn door, new laminate flooring throughout (carpet-free!), updated stair caps and railings, fresh paint throughout, and modern lighting. Other features include furnace (2018), AC (2022), water softener with a chlorine system (2025), and a gas BBQ hook up. Outside, the updates continue with a new roof, soffits, fascia, eavestroughs, and downspouts, plus a freshly paved driveway. Enjoy outdoor living in the newly added 3 season sunroom, or take advantage of the refreshed exterior with new front porch and railings, painted siding and a new deck for the large sheds (2023) with solar lighting inside. Located in a family-friendly neighbourhood, this home is close to schools, parks, trails, shopping, transit, and with quick access to Hwy 401 it is also ideal for commuters. Pride of ownership is evident throughout and this home will not last long!
About This Property
46 Carter Crescent, Cambridge, N1R 7L4
Home Overview
Basic Information
Walk around the neighborhood
46 Carter Crescent, Cambridge, N1R 7L4
Shally Shi
Sales Representative, Dolphin Realty Inc
English, Mandarin
Residential ResaleProperty ManagementPre Construction
Mortgage Information
Estimated Payment
$0 Principal and Interest
 Walk Score for 46 Carter Crescent
Walk Score for 46 Carter Crescent

Book a Showing
Tour this home with Shally
Frequently Asked Questions
Can't find what you're looking for? Contact our support team for more information.
Check out 100+ listings near this property. Listings updated daily
See the Latest Listings by Cities
1500+ home for sale in Ontario

Looking for Your Perfect Home?
Let us help you find the perfect home that matches your lifestyle
