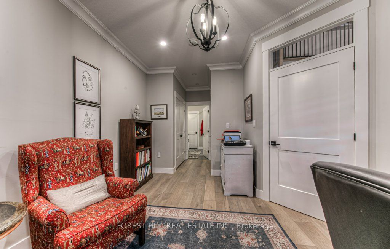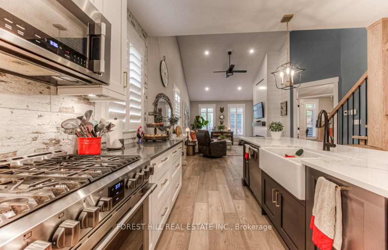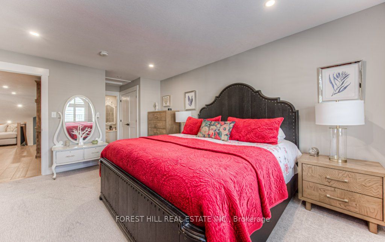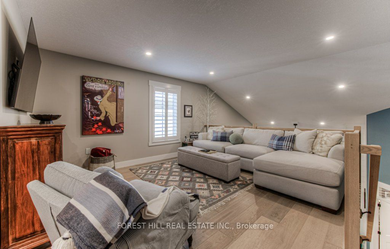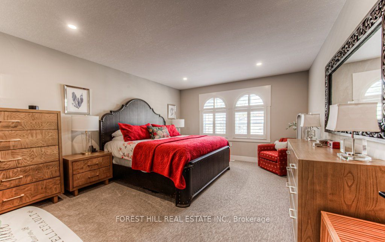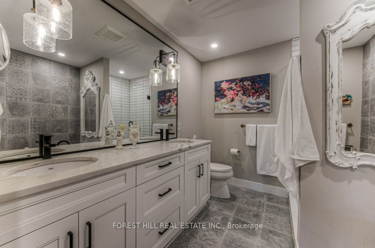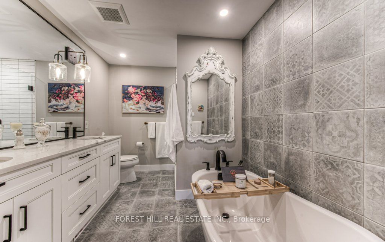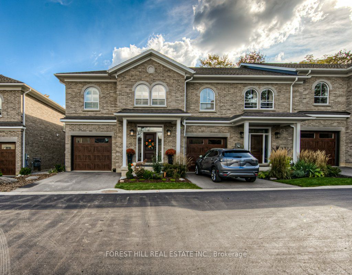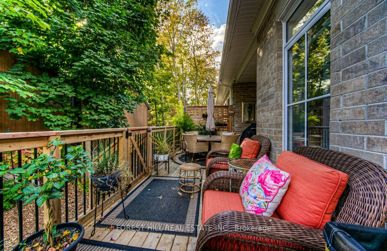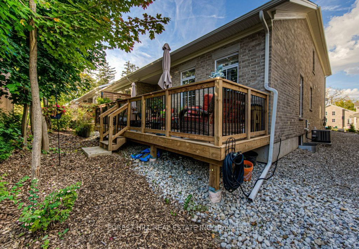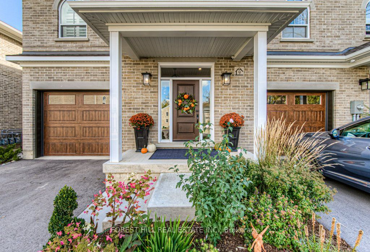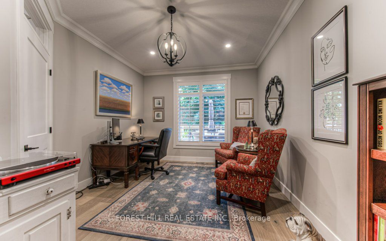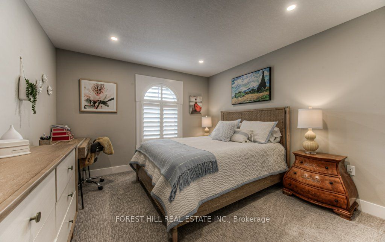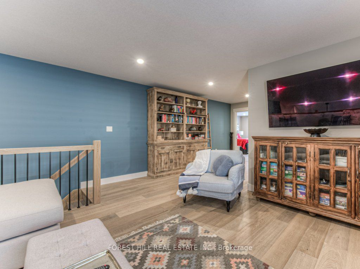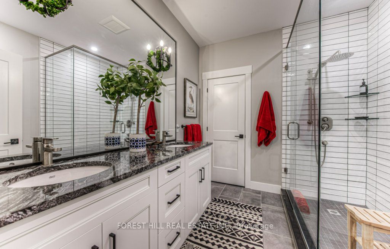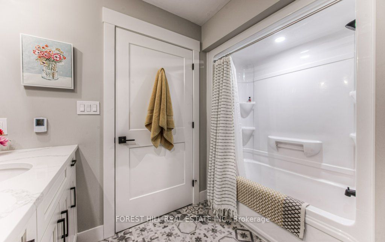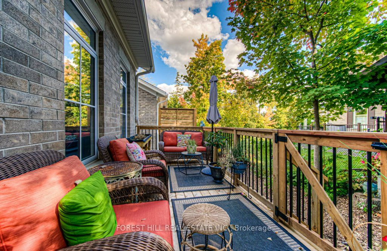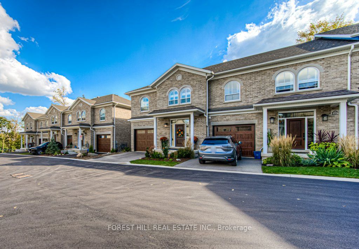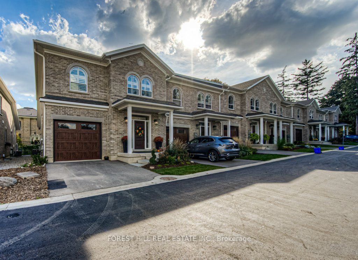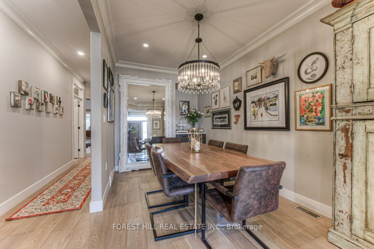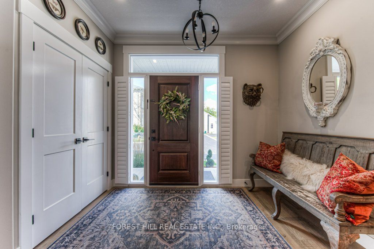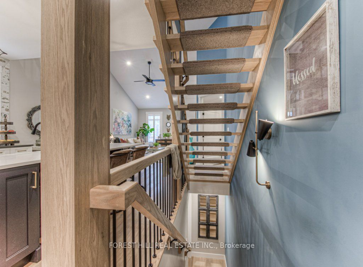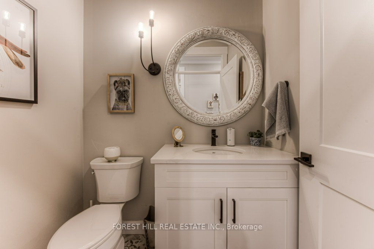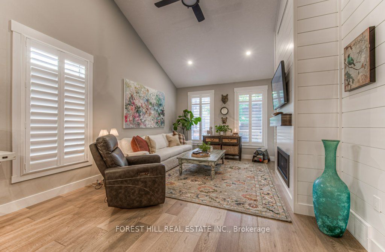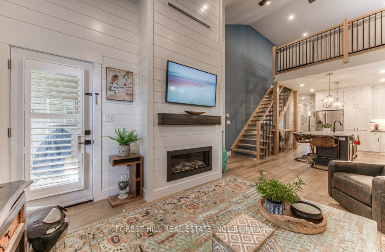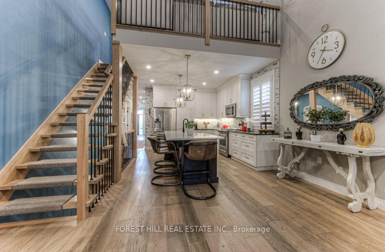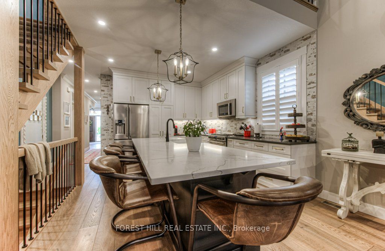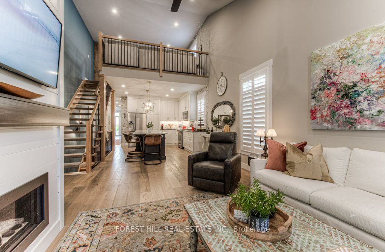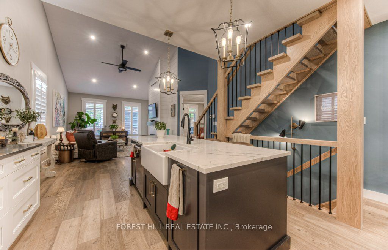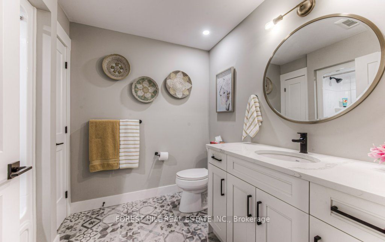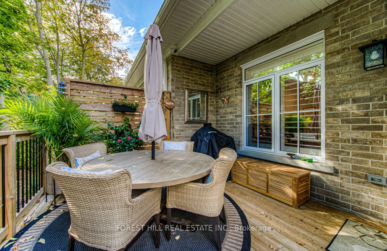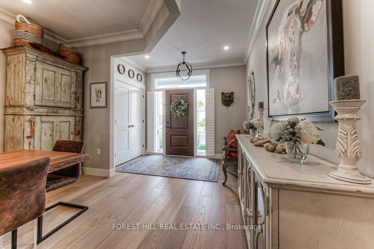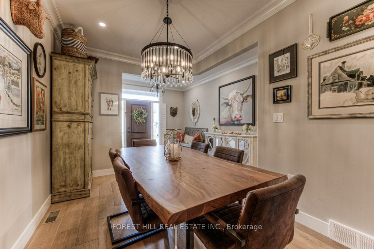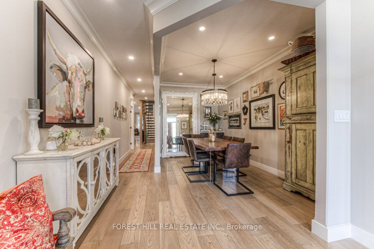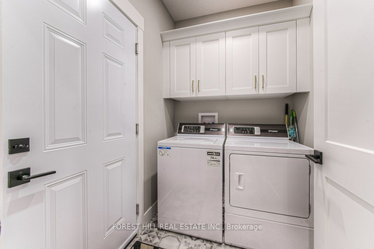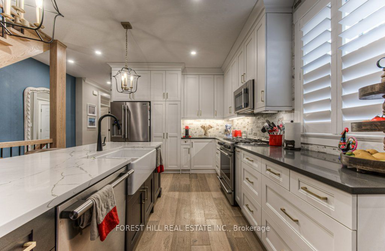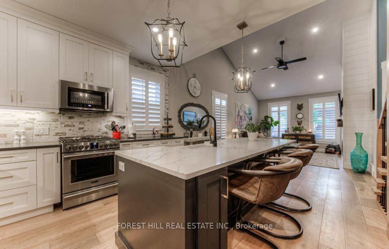
$1,199,999
Est. Payment
$4,583/mo*
*Based on 20% down, 4% interest, 30-year term
Listed by FOREST HILL REAL ESTATE INC.
Condo Townhouse•MLS #X12028938•New
Included in Maintenance Fee:
Common Elements
Building Insurance
Parking
Price comparison with similar homes in Cambridge
Compared to 2 similar homes
79.9% Higher↑
Market Avg. of (2 similar homes)
$667,000
Note * Price comparison is based on the similar properties listed in the area and may not be accurate. Consult licences real estate agent for accurate comparison
Room Details
| Room | Features | Level |
|---|---|---|
Dining Room 9.2 × 16.9 m | Hardwood FloorOpen ConceptCalifornia Shutters | Main |
Kitchen 12.5 × 16.8 m | Open ConceptQuartz CounterCalifornia Shutters | Main |
Living Room 15.1 × 17.9 m | Vaulted Ceiling(s)Gas FireplaceOpen Concept | Main |
Bedroom 2 11.4 × 13.11 m | Large WindowCalifornia Shutters | Second |
Primary Bedroom 12.8 × 15.11 m | Large WindowCalifornia Shutters | Second |
Client Remarks
Welcome to Dickson Hill. Beautifully situated on the historic Dobbie Estate in West Galt - one of the regions finest neighbourhoods. This boutique townhouse is one of only 15 custom residences by Jackson Homes. Character and quality craftsmanship are apparent upon entering this light filled home which effortlessly exudes elegance and comfort. Here you will find a stunning chefs kitchen with cabinets that extend to the ceiling, crown molding, 9 foot quartz island and double farmhouse sink as well as extensive tile work and high end appliances. There are two principal suites with upgraded baths, quartz vanities and tile, with heated floors as well as a third bedroom accessed from the loft with adjacent four piece bath with upgraded tile, quartz vanity and heated floor. You will see gorgeous engineered hardwood floors throughout the main floor and upstairs loft, a stunning oak open staircase, gas fireplace and California Shutters on every window for a sophisticated look that is also easy to care for. As well, there are exceptional lighting choices throughout. This is a spectacular neighbourhood! It is an easy walk to downtown Galt, The Cambridge Mill, Gaslight District, Parks, Schools, Libraries and countless shops and restaurants. This home must be seen! Spectacular neighbourhood living meets downtown approachability - Close to Parks, Schools and libraries, The Grand River, Trails, Langdon Hall, The Cambridge Mill, The Gaslight District and countless other shops and activities. Welcome Home
About This Property
45 Blair Road, Cambridge, N1S 2H8
Home Overview
Basic Information
Amenities
BBQs Allowed
Visitor Parking
Walk around the neighborhood
45 Blair Road, Cambridge, N1S 2H8
Shally Shi
Sales Representative, Dolphin Realty Inc
English, Mandarin
Residential ResaleProperty ManagementPre Construction
Mortgage Information
Estimated Payment
$0 Principal and Interest
 Walk Score for 45 Blair Road
Walk Score for 45 Blair Road

Book a Showing
Tour this home with Shally
Frequently Asked Questions
Can't find what you're looking for? Contact our support team for more information.
Check out 100+ listings near this property. Listings updated daily
See the Latest Listings by Cities
1500+ home for sale in Ontario

Looking for Your Perfect Home?
Let us help you find the perfect home that matches your lifestyle
