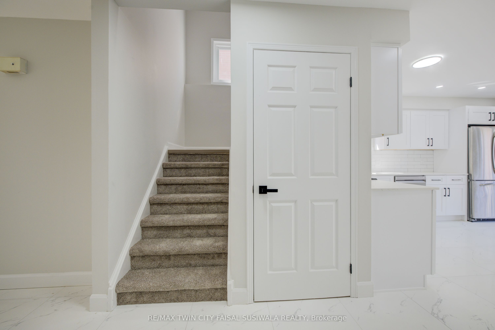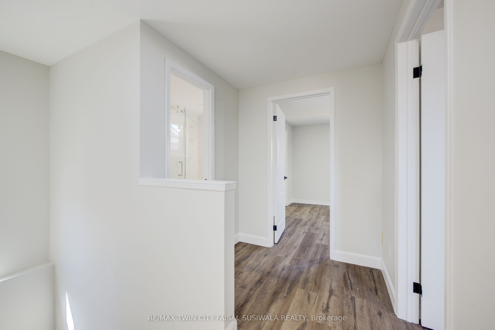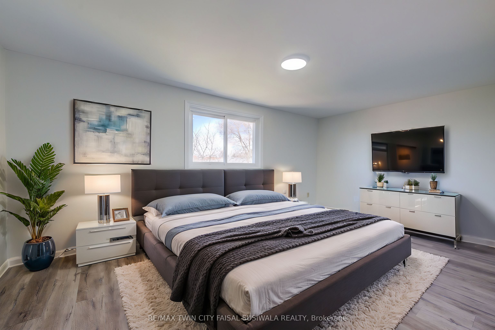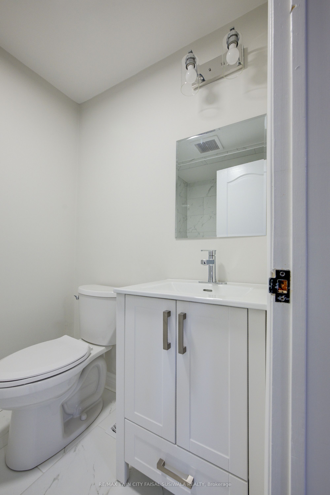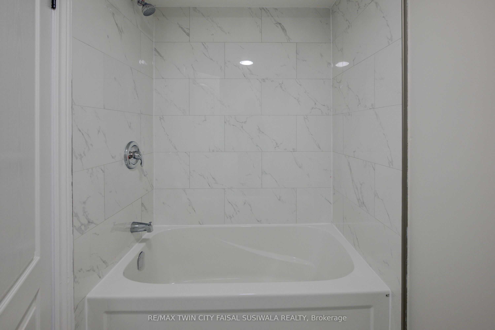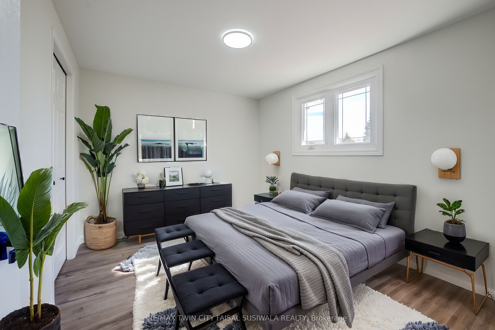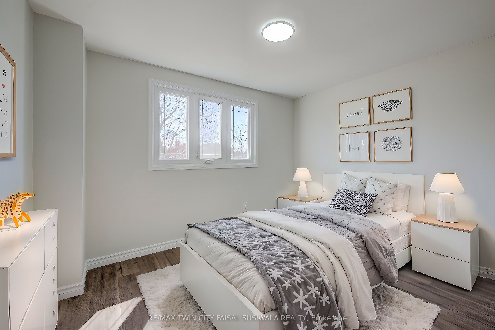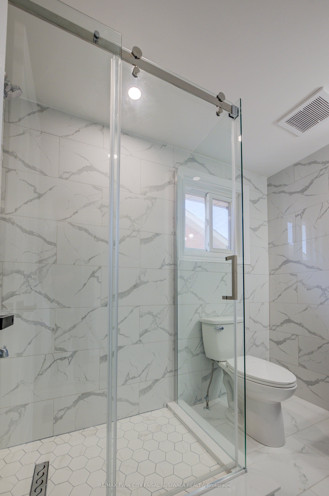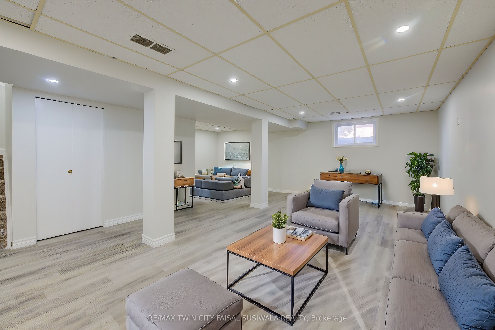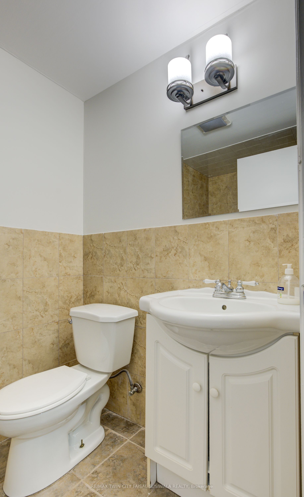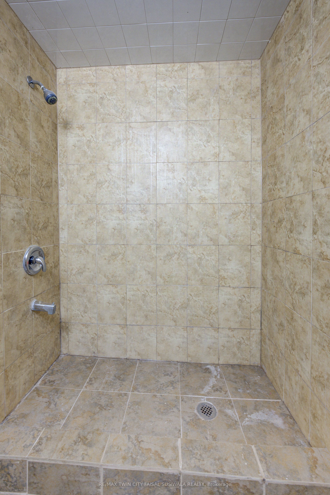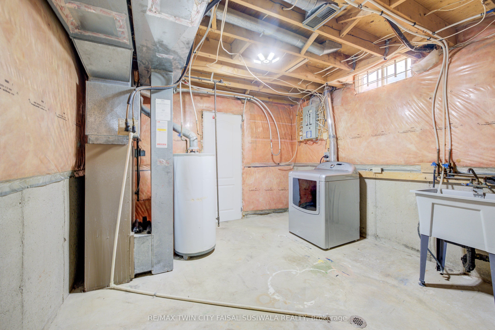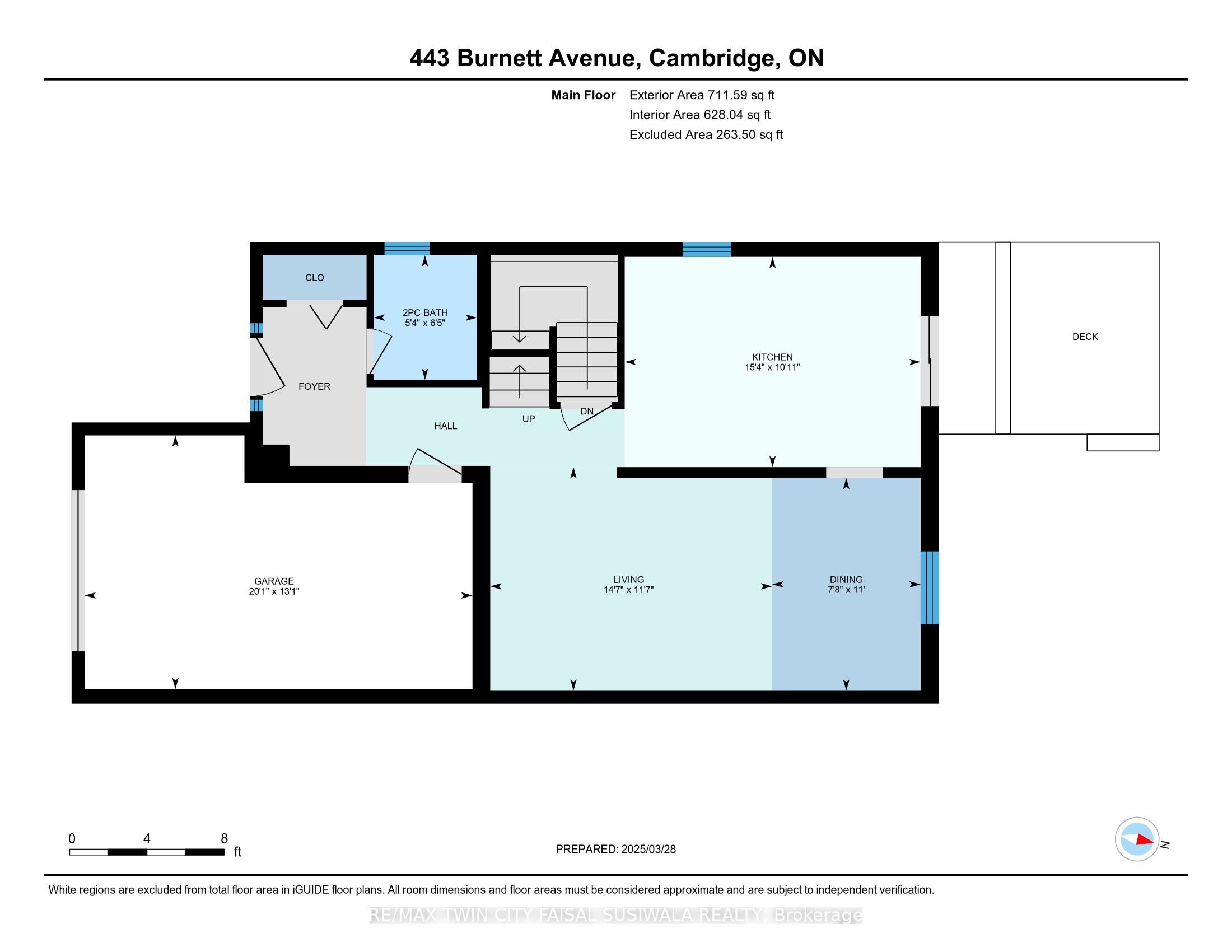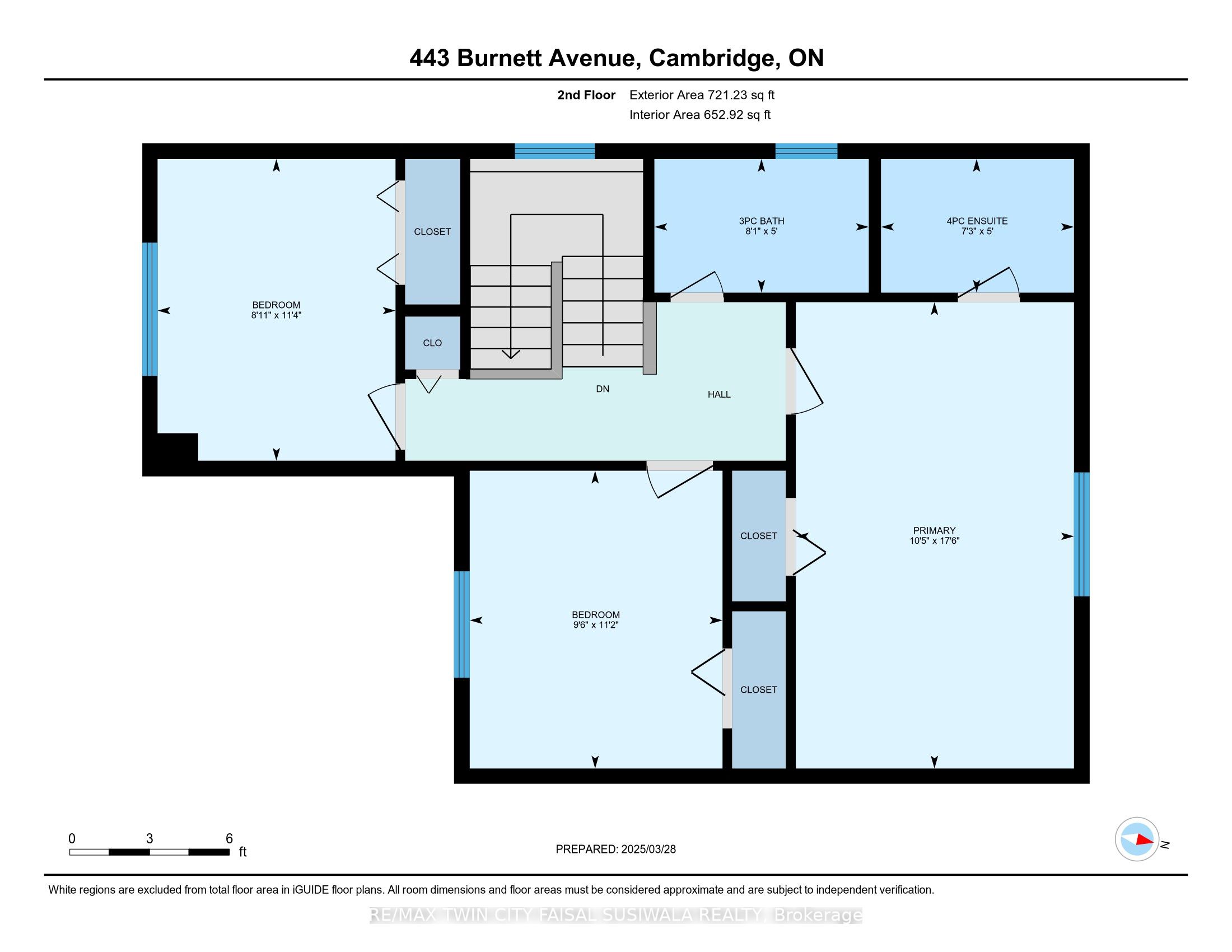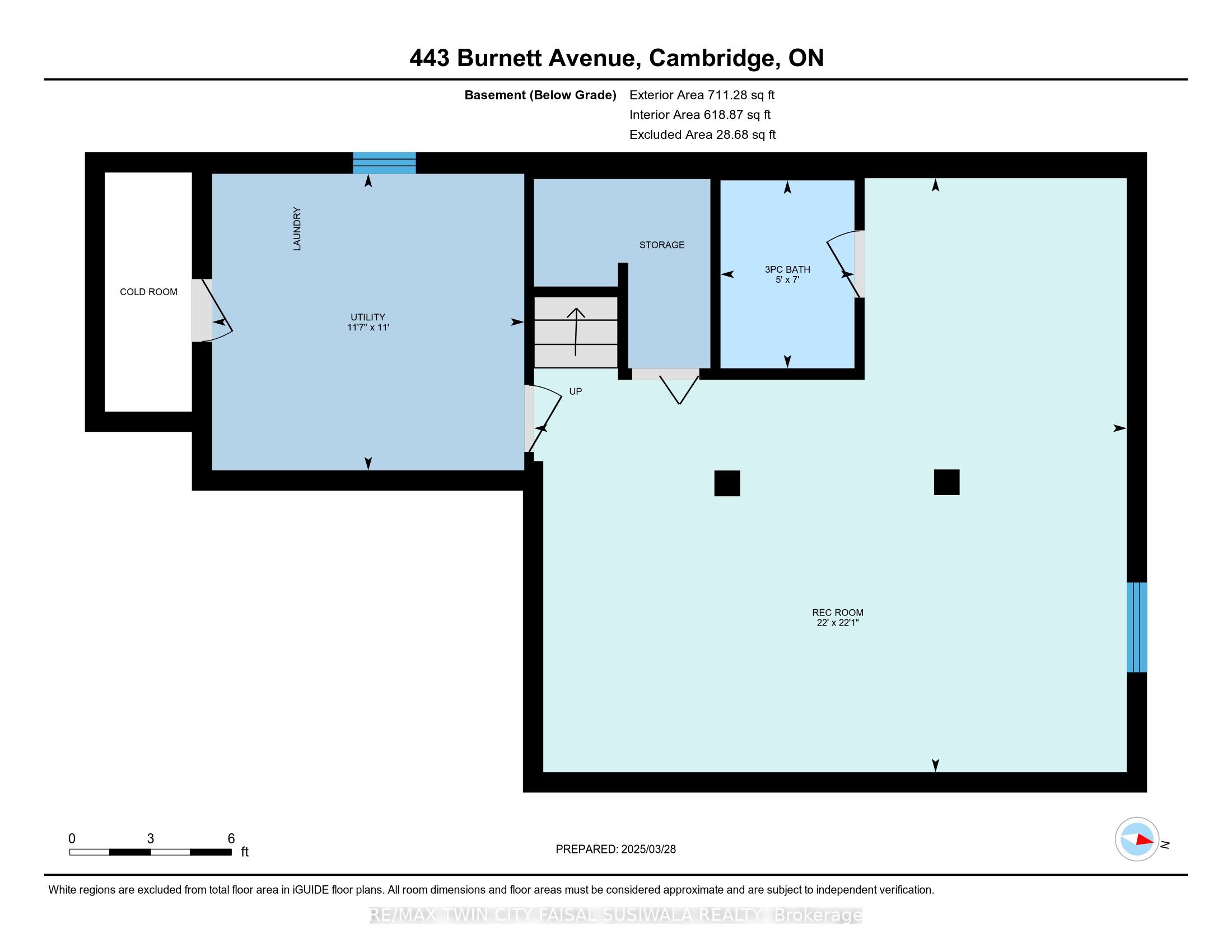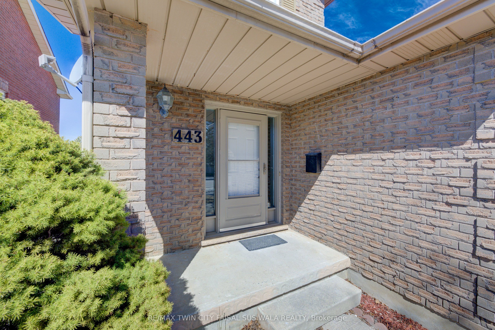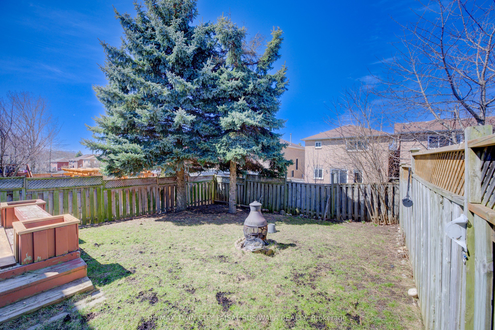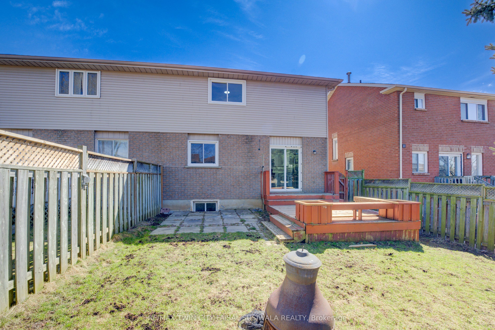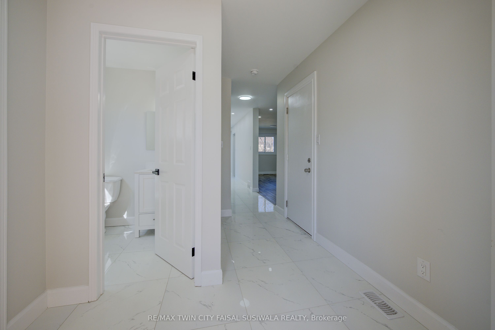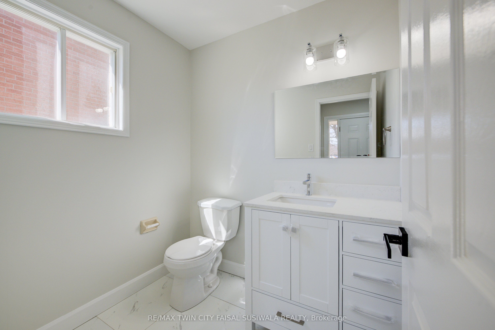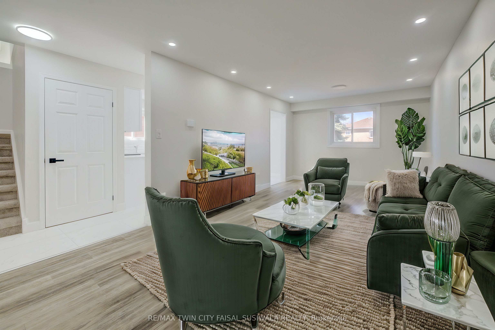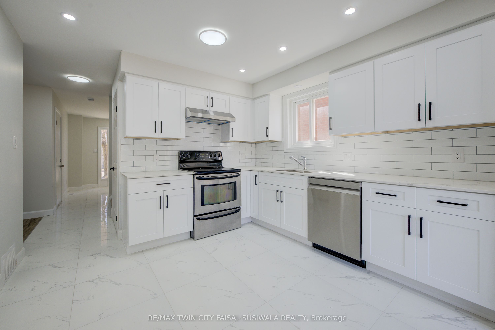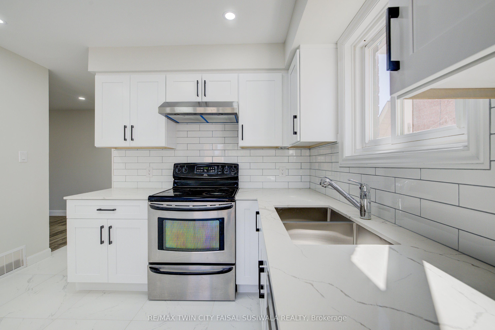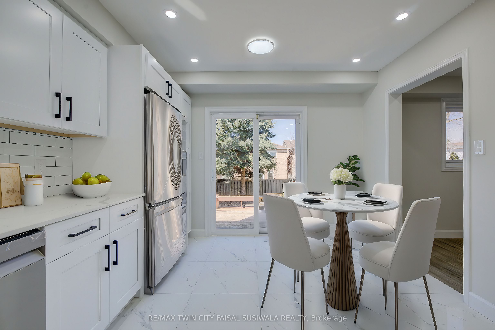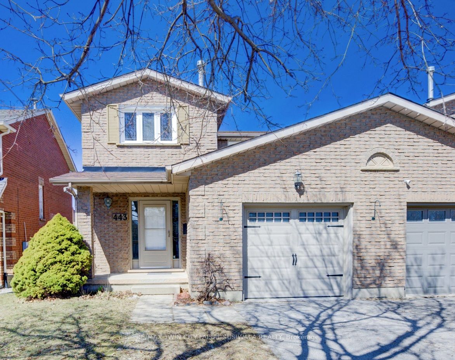
$699,900
Est. Payment
$2,673/mo*
*Based on 20% down, 4% interest, 30-year term
Listed by RE/MAX TWIN CITY FAISAL SUSIWALA REALTY
Semi-Detached •MLS #X12049334•New
Room Details
| Room | Features | Level |
|---|---|---|
Living Room 3.53 × 4.44 m | Main | |
Dining Room 3.35 × 2.34 m | Main | |
Kitchen 3.33 × 4.67 m | Main | |
Primary Bedroom 5.33 × 3.17 m | Second | |
Bedroom 2 3.4 × 2.9 m | Second | |
Bedroom 3 3.45 × 2.72 m | Second |
Client Remarks
IN THE HEART OF SHADES MILLS! This fully renovated semi-detached home is nestled in a sought-after neighbourhood where charm meets modern living. Offering the perfect blend of style, space, and convenience, it features 3 generously sized bedrooms, 3 full bathrooms, and a stylish powder room. The stunning chefs kitchen is designed to impress, boasting sleek cabinetry, quartz countertops, a stylish backsplash, and stainless steel appliances-perfect for cooking enthusiasts. The open-concept layout ensures seamless entertaining, while large windows fill the home with an abundance of natural light. Downstairs, the fully finished basement provides additional versatile living space-ideal for a family room, home office, or entertainment area. Step outside to a private backyard, perfect for relaxing, gardening, or summer barbecues. Situated in a highly coveted community, this home offers a serene atmosphere with a strong sense of belonging. Enjoy scenic trails, top-rated schools, and essential amenities, all within walking distance. Places of worship, including the Gurdwara and Mosque, are nearby. Plus, with quick access to Highway 401 and Shades Mill Conservation Area, commuting and outdoor adventures are effortless.
About This Property
443 Burnett Avenue, Cambridge, N1T 1L3
Home Overview
Basic Information
Walk around the neighborhood
443 Burnett Avenue, Cambridge, N1T 1L3
Shally Shi
Sales Representative, Dolphin Realty Inc
English, Mandarin
Residential ResaleProperty ManagementPre Construction
Mortgage Information
Estimated Payment
$0 Principal and Interest
 Walk Score for 443 Burnett Avenue
Walk Score for 443 Burnett Avenue

Book a Showing
Tour this home with Shally
Frequently Asked Questions
Can't find what you're looking for? Contact our support team for more information.
Check out 100+ listings near this property. Listings updated daily
See the Latest Listings by Cities
1500+ home for sale in Ontario

Looking for Your Perfect Home?
Let us help you find the perfect home that matches your lifestyle
