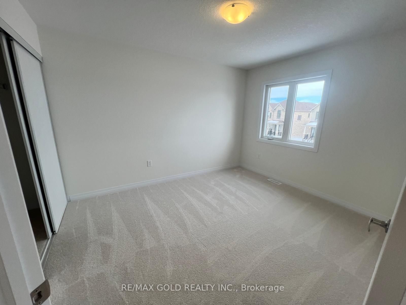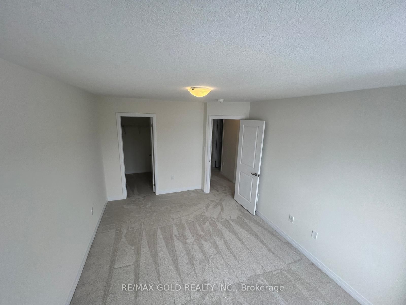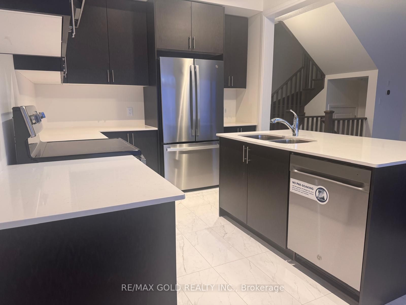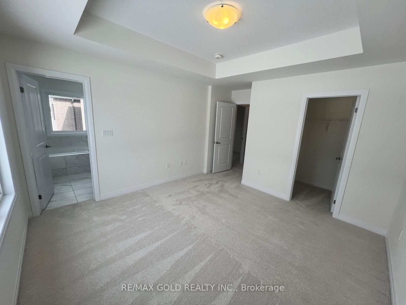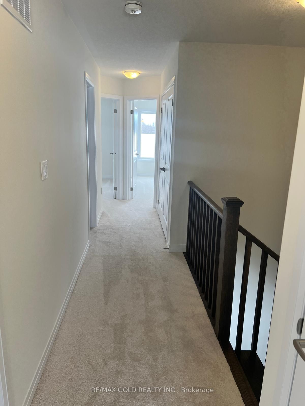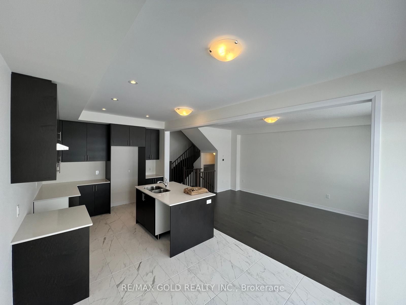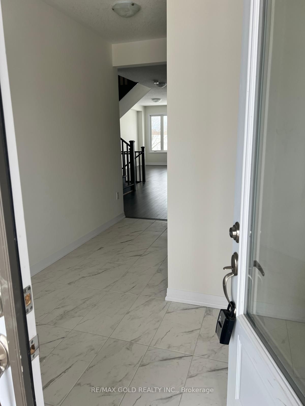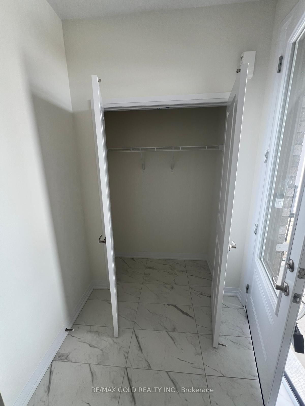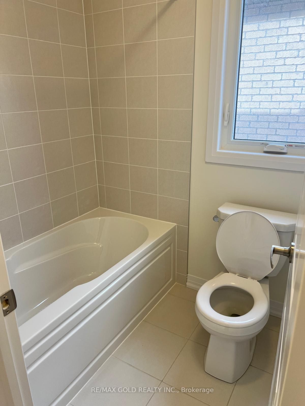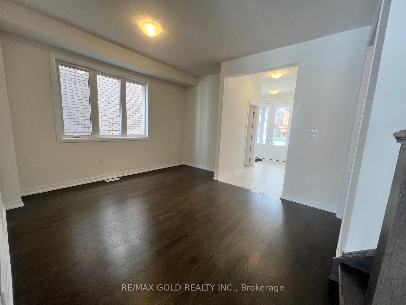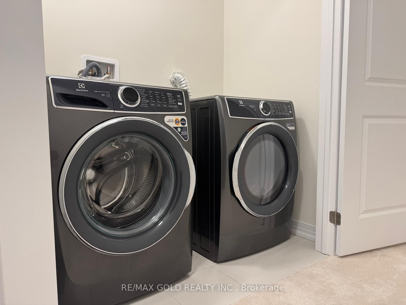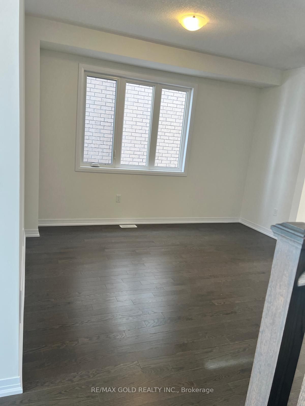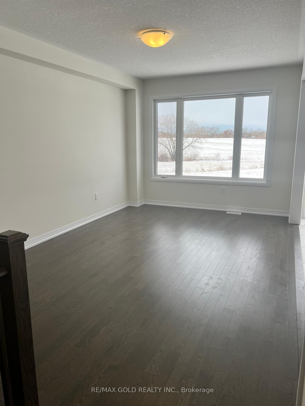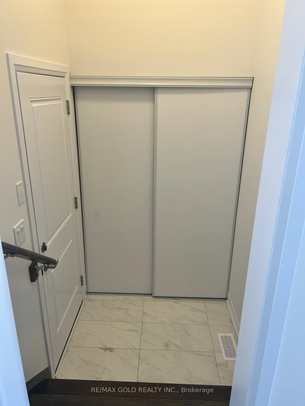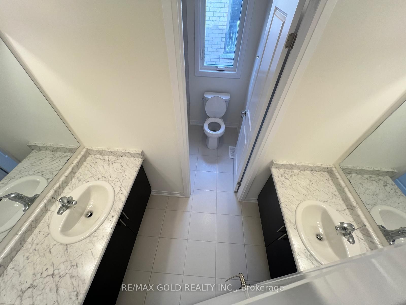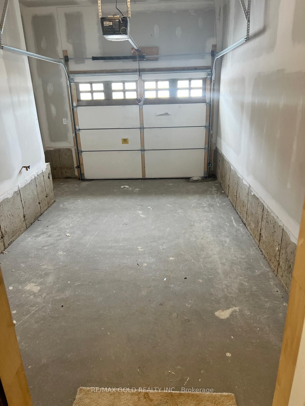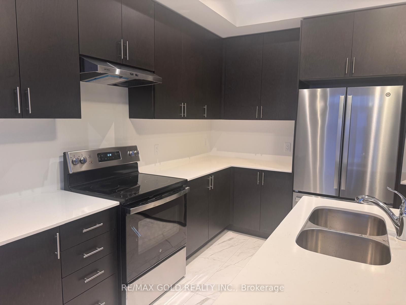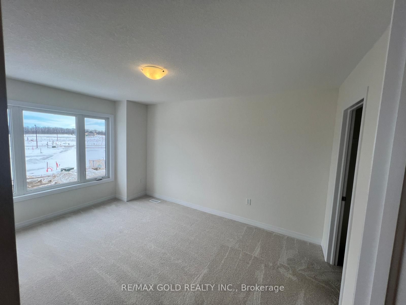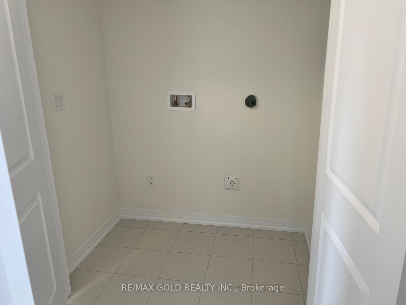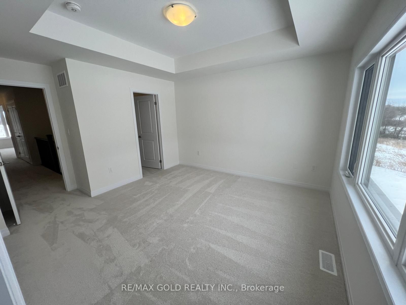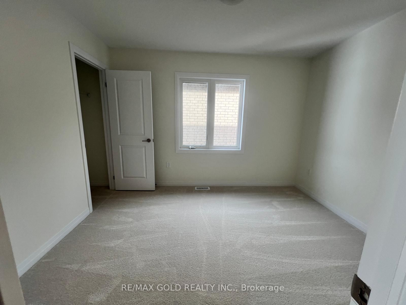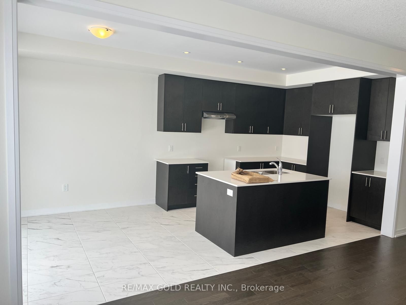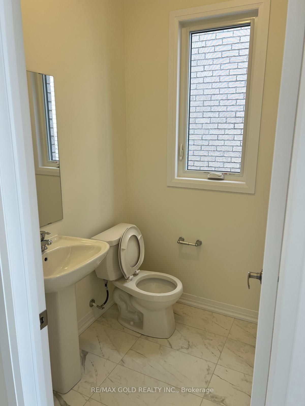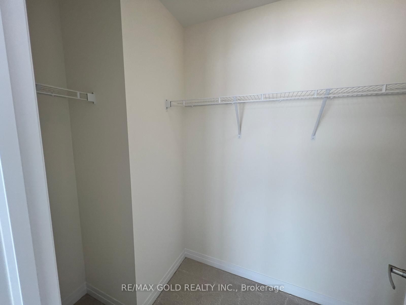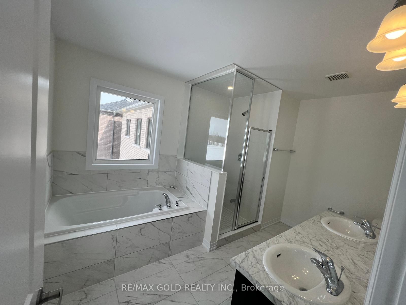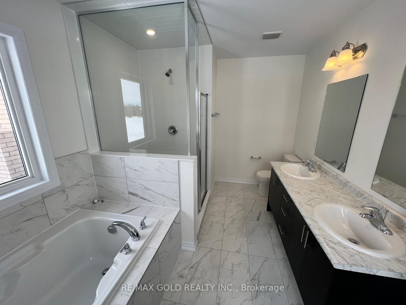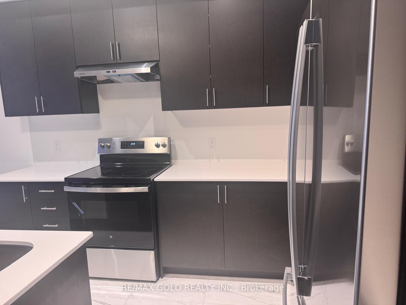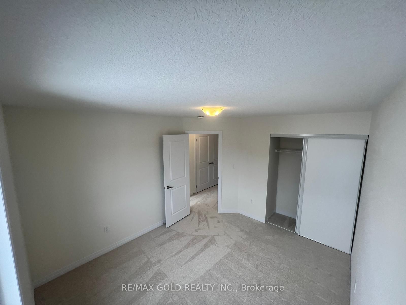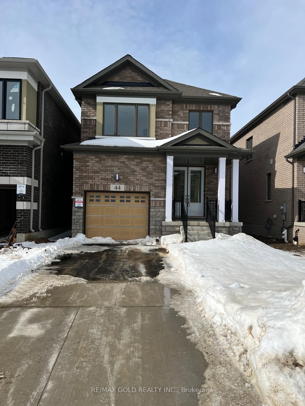
$3,150 /mo
Listed by RE/MAX GOLD REALTY INC.
Detached•MLS #X11996693•Price Change
Room Details
| Room | Features | Level |
|---|---|---|
Kitchen 3.17 × 3.35 m | Ceramic FloorQuartz CounterCentre Island | Main |
Living Room 3.35 × 5.21 m | Hardwood Floor | Main |
Dining Room 4.11 × 3.35 m | Hardwood Floor | Main |
Primary Bedroom 3.72 × 3.87 m | BroadloomWalk-In Closet(s)5 Pc Ensuite | Second |
Bedroom 2 3.2 × 4.48 m | BroadloomWalk-In Closet(s)Window | Second |
Bedroom 3 3.26 × 3.75 m | BroadloomClosetWindow | Second |
Client Remarks
This Brand New Detached Home Offers 4 Spacious Bedrooms, 2.5 Bathrooms. Enjoy Your Open ConceptMain Floor & Bright Sun-filled Rooms 9ft Ceilings and Upgraded Engineered Hardwood Flooring onMain Level, Stained Oak Staircase, & Ext Height Upper Kitchen Cabinets with Quartz Countertop &Pot Lights in Kitchen. Primary Bedroom Boasts an Oversized W/I Closet, Double Vanity Sink &Glass Shower Enclosure w/Pot Light & Tub in Primary Ensuite. Laundry Rm Conveniently Located on2nd floor. Enjoy the Natural Lands, Walking Trails, A Community Pond, and Parks to Explore....Only Minutes to Conestoga College and Highway 401.
About This Property
44 Langridge Way, Cambridge, N1S 0E7
Home Overview
Basic Information
Walk around the neighborhood
44 Langridge Way, Cambridge, N1S 0E7
Shally Shi
Sales Representative, Dolphin Realty Inc
English, Mandarin
Residential ResaleProperty ManagementPre Construction
 Walk Score for 44 Langridge Way
Walk Score for 44 Langridge Way

Book a Showing
Tour this home with Shally
Frequently Asked Questions
Can't find what you're looking for? Contact our support team for more information.
Check out 100+ listings near this property. Listings updated daily
See the Latest Listings by Cities
1500+ home for sale in Ontario

Looking for Your Perfect Home?
Let us help you find the perfect home that matches your lifestyle
