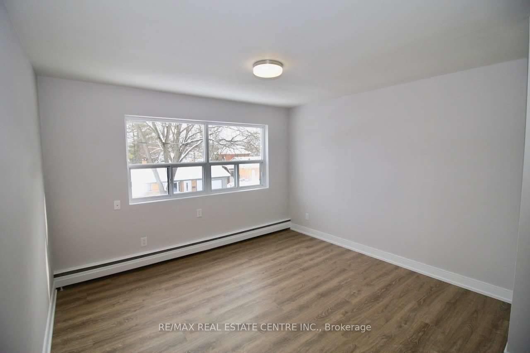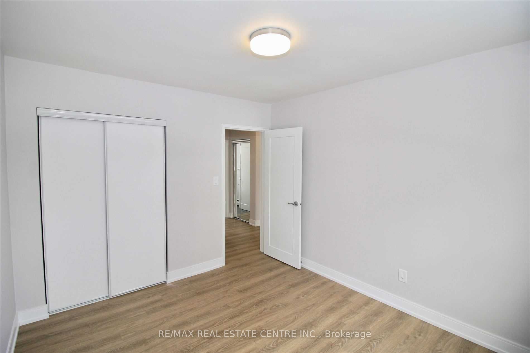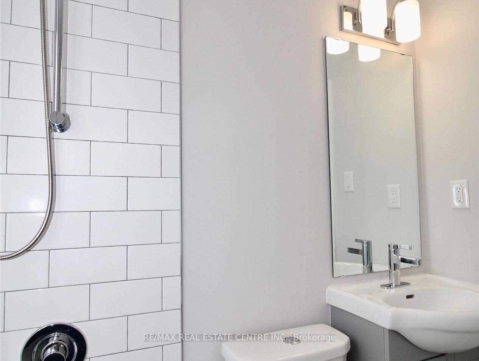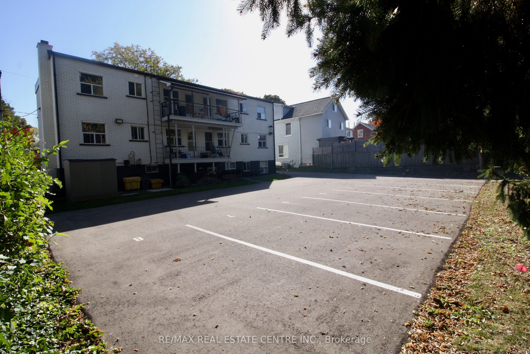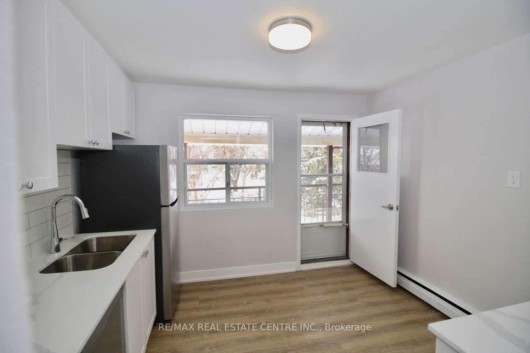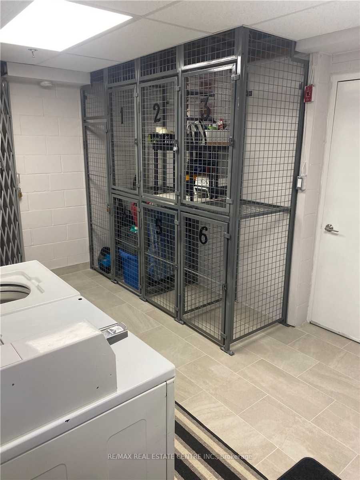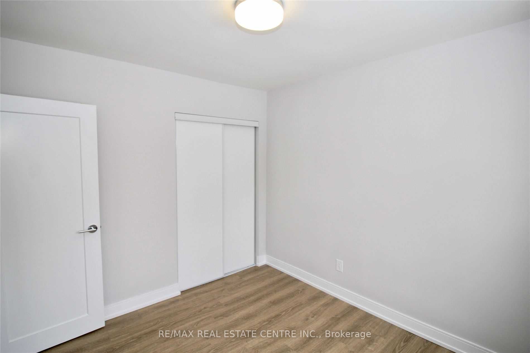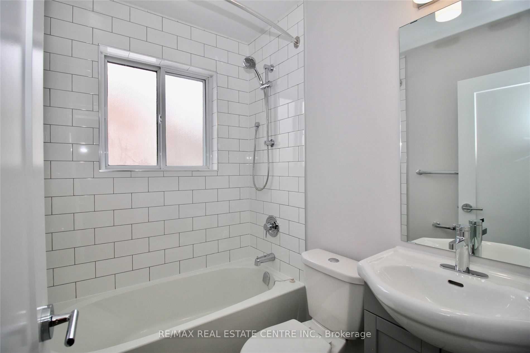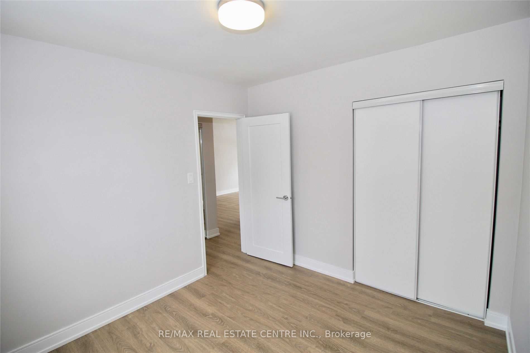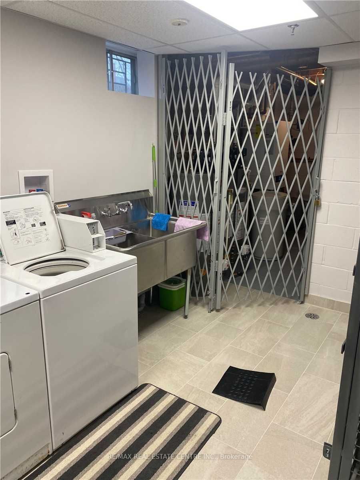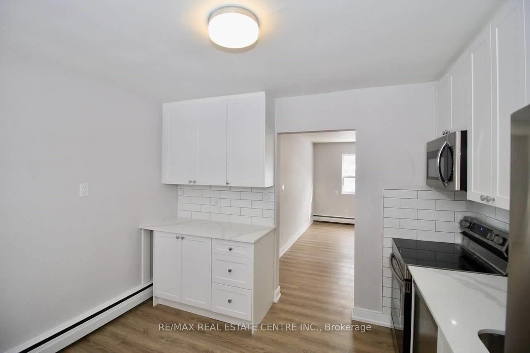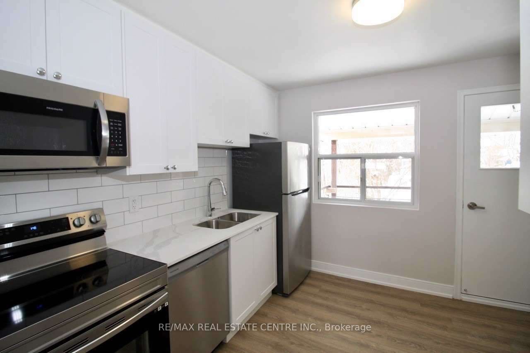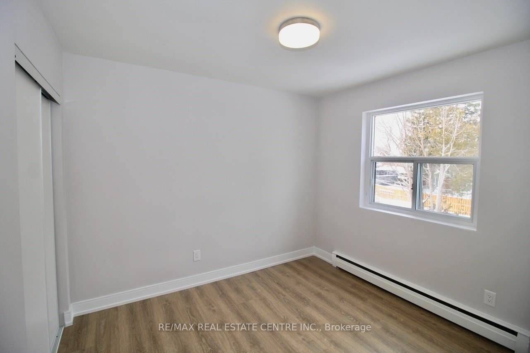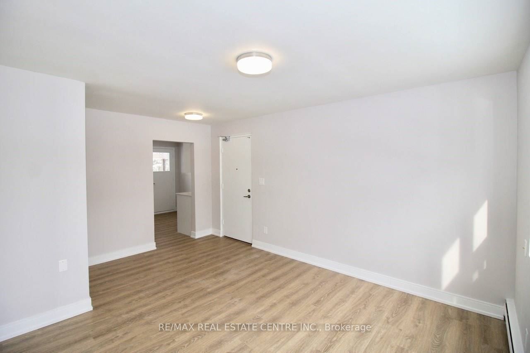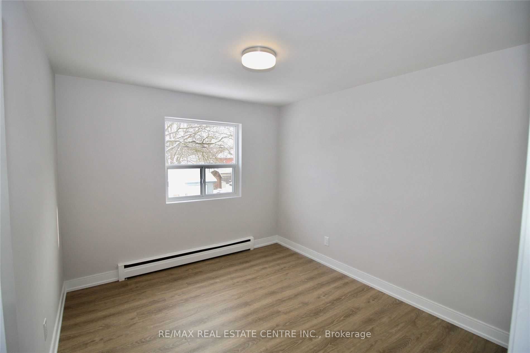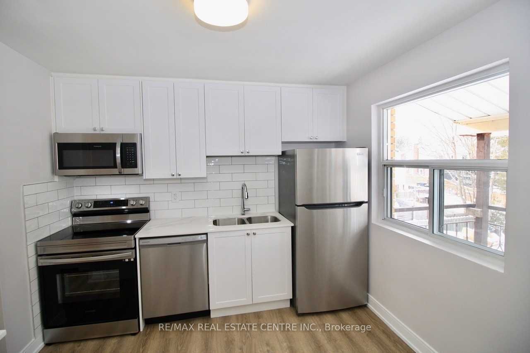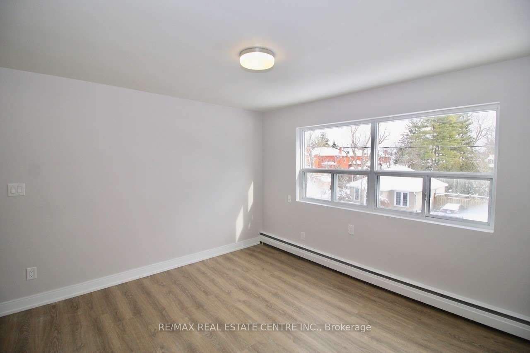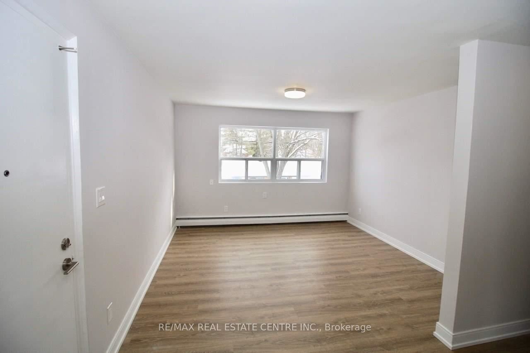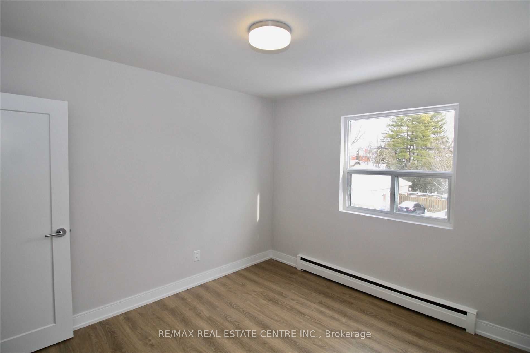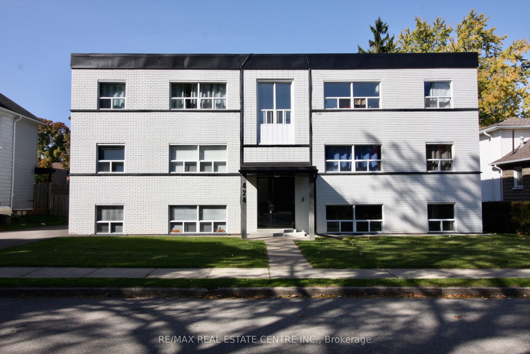
$2,100 /mo
Listed by RE/MAX REAL ESTATE CENTRE INC.
Multiplex•MLS #X11939163•Price Change
Room Details
| Room | Features | Level |
|---|---|---|
Kitchen 3.07 × 2.77 m | LaminateB/I DishwasherW/O To Balcony | Main |
Living Room 3.39 × 3.77 m | LaminateLarge WindowOpen Concept | Main |
Bedroom 3.07 × 2.8 m | LaminateDouble ClosetWindow | Main |
Bedroom 2 3.39 × 3.07 m | LaminateDouble ClosetWindow | Main |
Client Remarks
Lease price includes Heat, Water, 1 Outside parking spot & 1 Cubicle Locker. Tenant Pays Hydro Only. No Expenses Were Spared In This Amazing, Ready to Move-In 2 Bedroom, 1 Bathroom Unit! Beautiful, Spacious and Bright, Modern White Kitchen with Quartz Counters, Newer Appliances Including A built-In Dishwasher. Tall Kitchen Cabinets to Make the Most of Your Storage Space. Laminate Flooring Throughout! Open Concept Living Room W/Large Windows for Plenty of Natural Light. 2 Spacious Bedrooms with Large Windows. Outstanding 4 Piece Bathroom. Large Linen Closet & Plenty Of Storage. Walk Out to Balcony from the Kitchen. **EXTRAS** Great Location Close to Shopping & Public Transit. Dedicated Line For A/C Installed in Living Rm If You Choose to Bring Your Own Unit.
About This Property
424 Argyle Street, Cambridge, N3H 1R4
Home Overview
Basic Information
Walk around the neighborhood
424 Argyle Street, Cambridge, N3H 1R4
Shally Shi
Sales Representative, Dolphin Realty Inc
English, Mandarin
Residential ResaleProperty ManagementPre Construction
 Walk Score for 424 Argyle Street
Walk Score for 424 Argyle Street

Book a Showing
Tour this home with Shally
Frequently Asked Questions
Can't find what you're looking for? Contact our support team for more information.
Check out 100+ listings near this property. Listings updated daily
See the Latest Listings by Cities
1500+ home for sale in Ontario

Looking for Your Perfect Home?
Let us help you find the perfect home that matches your lifestyle
