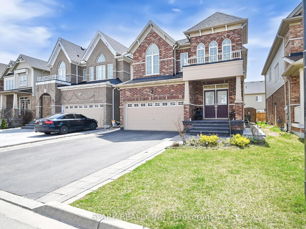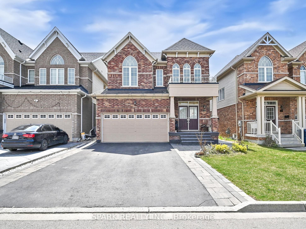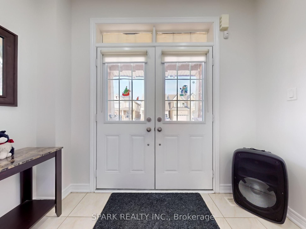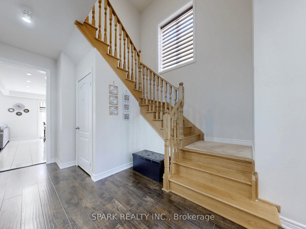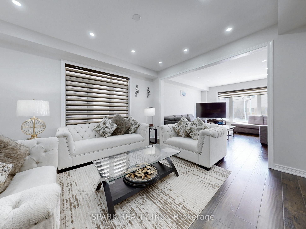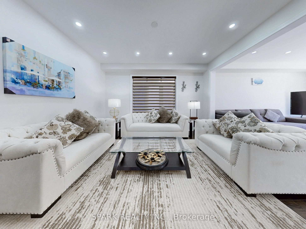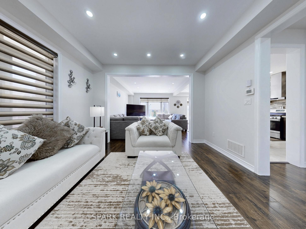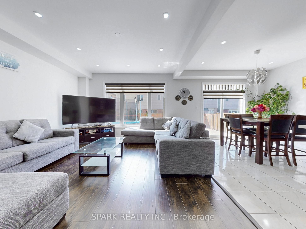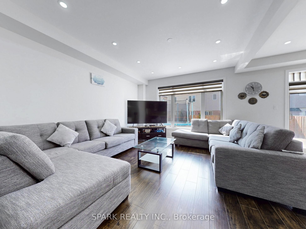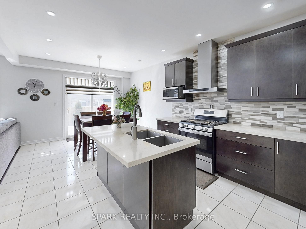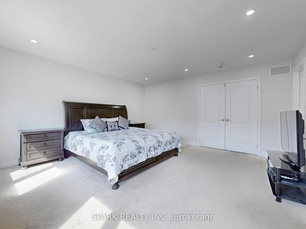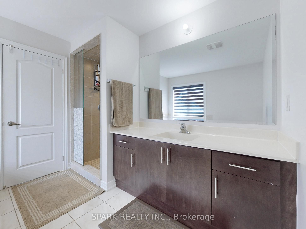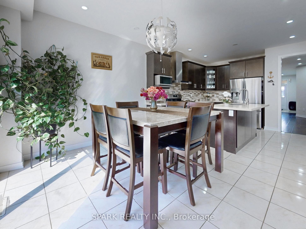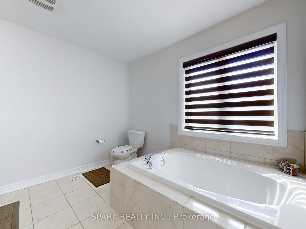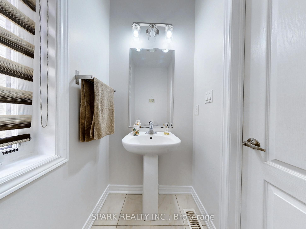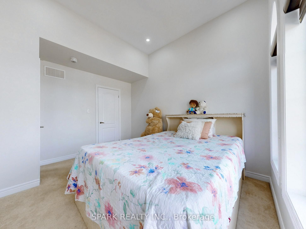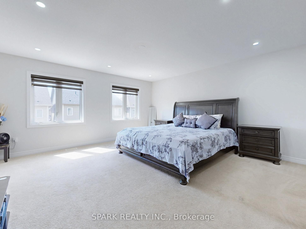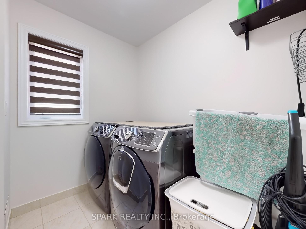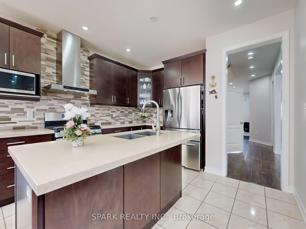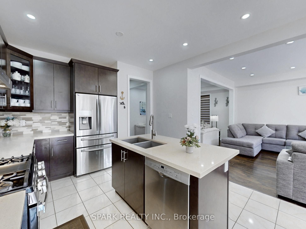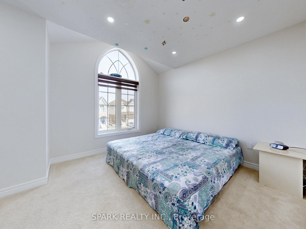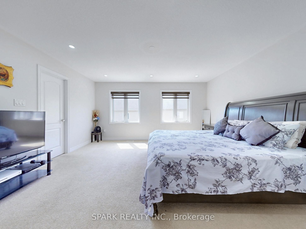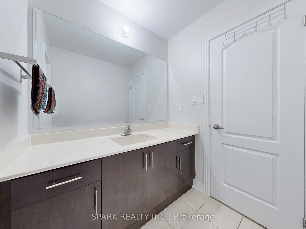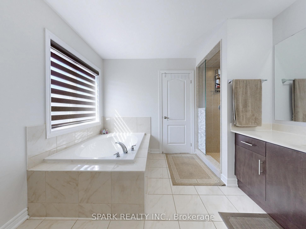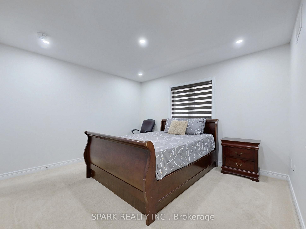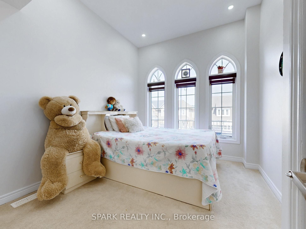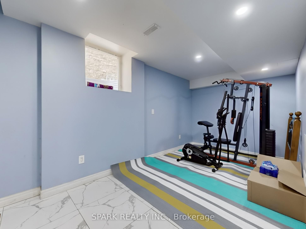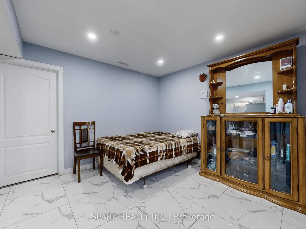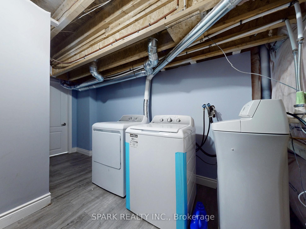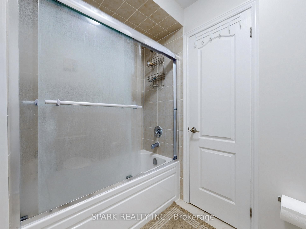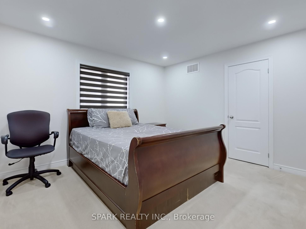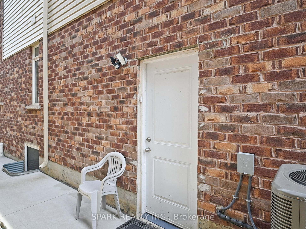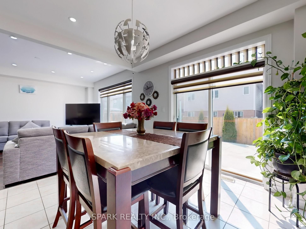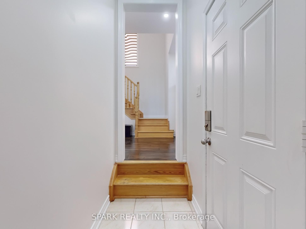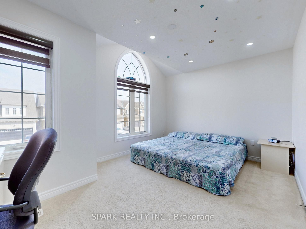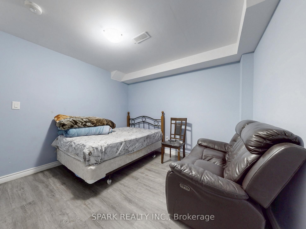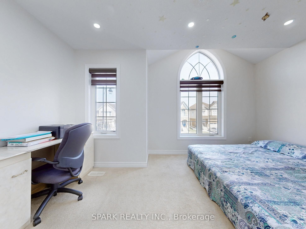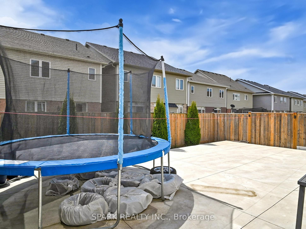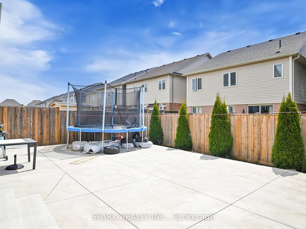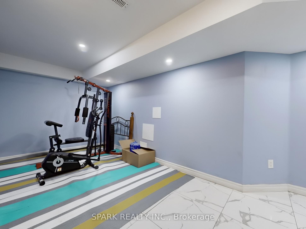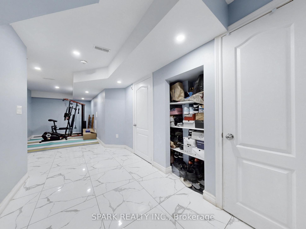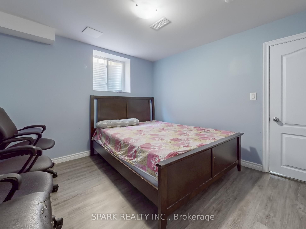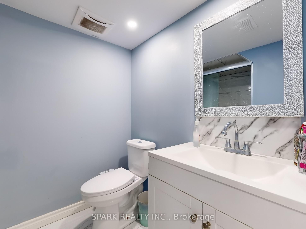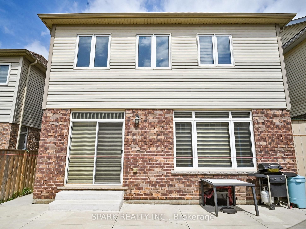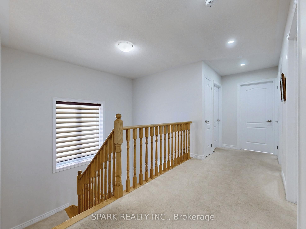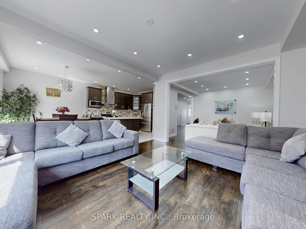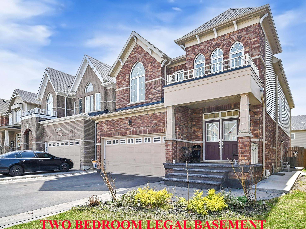
$1,090,000
Est. Payment
$4,163/mo*
*Based on 20% down, 4% interest, 30-year term
Listed by SPARK REALTY INC.
Detached•MLS #X12172743•New
Price comparison with similar homes in Cambridge
Compared to 13 similar homes
-6.5% Lower↓
Market Avg. of (13 similar homes)
$1,165,800
Note * Price comparison is based on the similar properties listed in the area and may not be accurate. Consult licences real estate agent for accurate comparison
Room Details
| Room | Features | Level |
|---|---|---|
Dining Room 3.48 × 2.84 m | W/O To PatioOpen ConceptPot Lights | Main |
Kitchen 3.48 × 3.58 m | Double SinkBacksplashPot Lights | Main |
Primary Bedroom 4.5 × 4.7 m | 4 Pc EnsuiteWalk-In Closet(s)Large Window | Second |
Bedroom 2 3.4 × 3.68 m | Pot LightsClosetLarge Window | Second |
Bedroom 3 4.37 × 3.2 m | Pot LightsClosetLarge Window | Second |
Bedroom 4 3.02 × 3.71 m | Pot LightsClosetLarge Window | Second |
Client Remarks
Welcome to stunning, bright & spacious detached home with 2 bedrooms LEGAL Basement! Built by Fernbrook Homes in 2017 and nestled on a 35 ft lot, this beautifully maintained property offers approximately 3,200 sq. ft. of living space with 4+2 bedrooms and 4 bathrooms, making it perfect for families or investors. The main floor boasts a contemporary open-concept layout with 9 ft. ceilings; upgraded hardwood flooring, tile in kitchen & inviting separate family room for added comfort. The bright, oversized kitchen features long cabinets, stainless steel appliances, a stylish backsplash, ample counter space, and a walk-out to a concrete patio and fenced backyard ideal for entertaining or enjoying quiet evenings. Upstairs, youll find 4 spacious bedrooms, including a primary suite with walk-in closets and a 4-piece ensuite, plus a second full bath and the convenience of 2nd floor laundry. Basement comes complete with two bedrooms, full washroom, separate laundry and a separate entrance. Additional features include a double car garage with inside access, concrete work at the rear, pot lights, and a well-maintained driveway with ample parking. Located in the family-friendly Preston Heights neighborhood, just minutes from Conestoga College, HWY 401, schools, parks, shopping, and transit The professionally finished 2-bedroom basement presents excellent rental potential, with similar units in the area renting for approximately $2,200/month. Dont miss out on this exceptional property!
About This Property
40 Mullholland Avenue, Cambridge, N3H 0C3
Home Overview
Basic Information
Walk around the neighborhood
40 Mullholland Avenue, Cambridge, N3H 0C3
Shally Shi
Sales Representative, Dolphin Realty Inc
English, Mandarin
Residential ResaleProperty ManagementPre Construction
Mortgage Information
Estimated Payment
$0 Principal and Interest
 Walk Score for 40 Mullholland Avenue
Walk Score for 40 Mullholland Avenue

Book a Showing
Tour this home with Shally
Frequently Asked Questions
Can't find what you're looking for? Contact our support team for more information.
See the Latest Listings by Cities
1500+ home for sale in Ontario

Looking for Your Perfect Home?
Let us help you find the perfect home that matches your lifestyle
