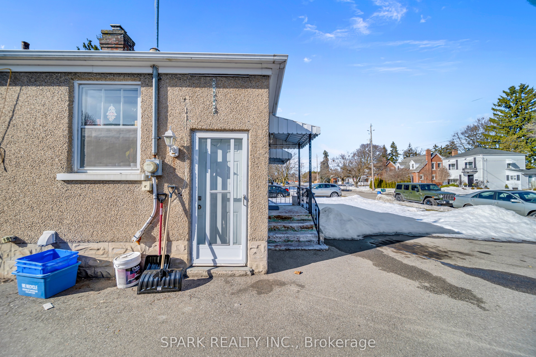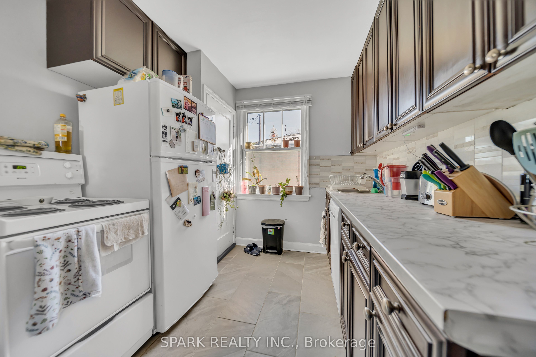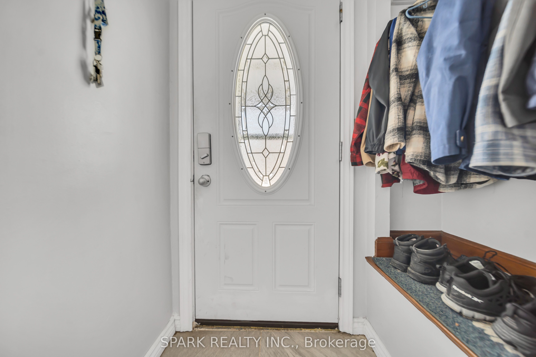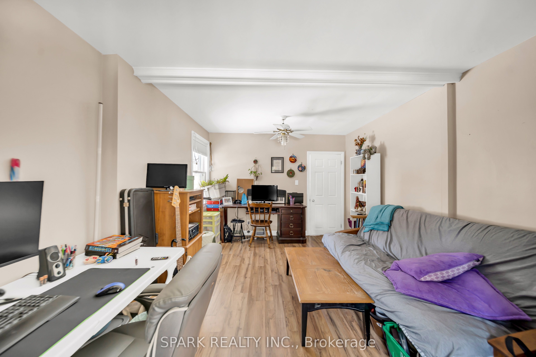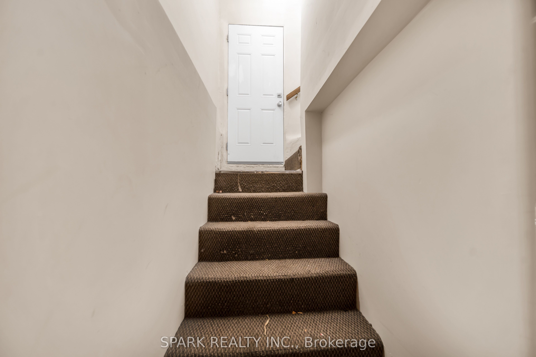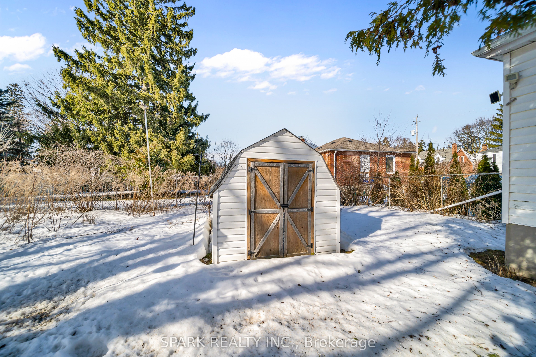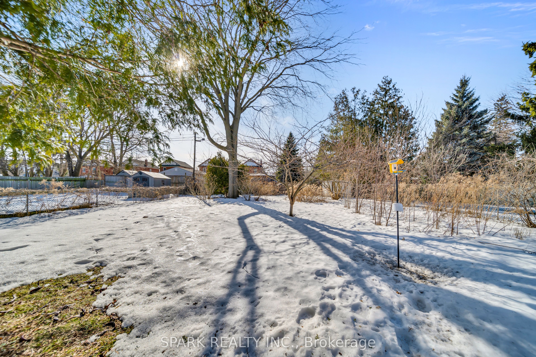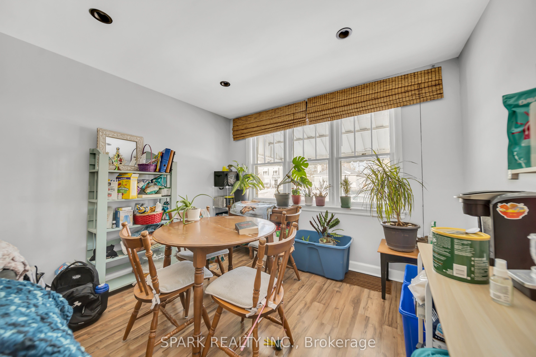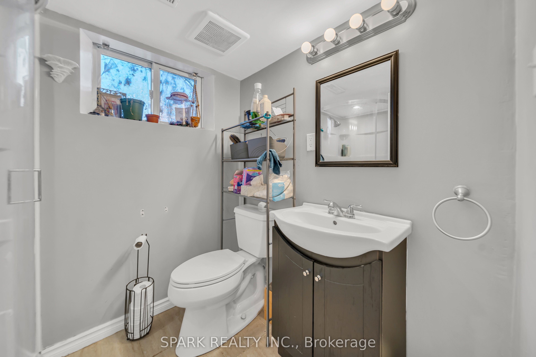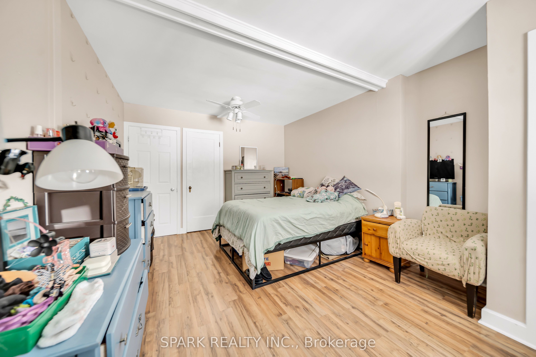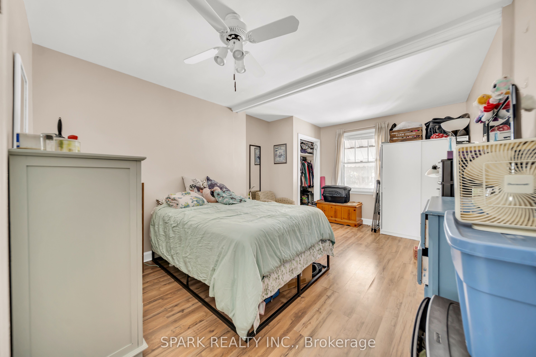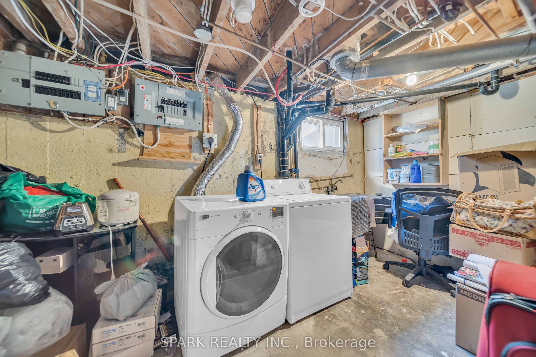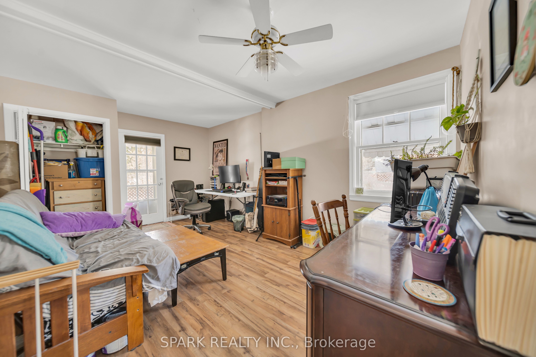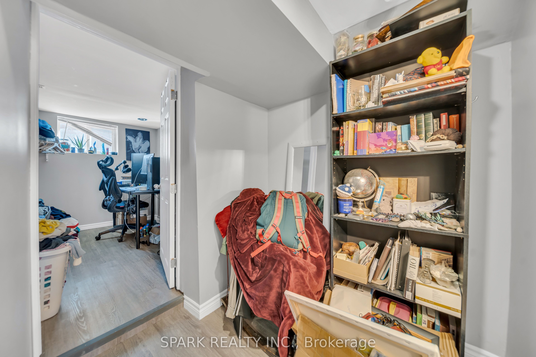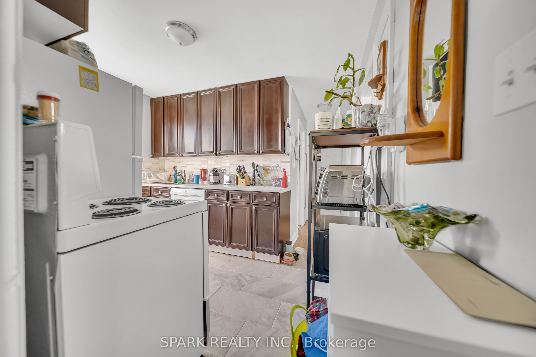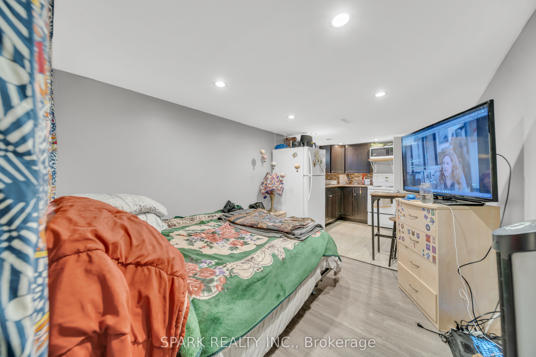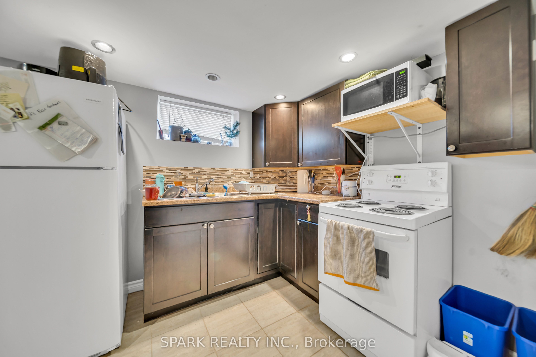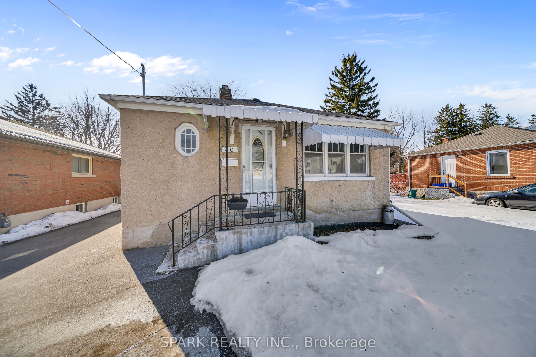
$499,000
Est. Payment
$1,906/mo*
*Based on 20% down, 4% interest, 30-year term
Listed by SPARK REALTY INC.
Detached•MLS #X12005098•Price Change
Price comparison with similar homes in Cambridge
Compared to 26 similar homes
-32.0% Lower↓
Market Avg. of (26 similar homes)
$733,415
Note * Price comparison is based on the similar properties listed in the area and may not be accurate. Consult licences real estate agent for accurate comparison
Room Details
| Room | Features | Level |
|---|---|---|
Living Room 5.41 × 3.33 m | Pot LightsCombined w/DiningLaminate | Main |
Bedroom 5.08 × 3.48 m | W/O To YardClosetLaminate | Main |
Bedroom 2 4.98 × 3.48 m | His and Hers ClosetsWindowLaminate | Main |
Kitchen 3.35 × 2.62 m | B/I DishwasherCustom BacksplashCeramic Floor | Main |
Living Room 5.03 × 3.73 m | Open ConceptVinyl FloorPot Lights | Basement |
Bedroom 2.95 × 2.44 m | ClosetWindowPot Lights | Basement |
Client Remarks
POSTIVE CASH FLOW PROPERTY generating $3,900 in rental income. Featuring separate upstairs and downstairs living spaces, this home offers flexibility and strong income potential. Dont miss out on this high-return investment!Would you like to highlight any other features, such as location, upgrades, or lot size?Welcome home to 40 Elgin St N, a delightful bungalow perfectly positioned on a generous oversized lot in the highly desirable East Galt neighborhood. This inviting home offers a bright and spacious living and dining area, a beautifully updated kitchen, a stylish 4-piece bathroom, and two extra-large bedrooms. The primary bedroom features a walkout to a massive, fully fenced backyard, complete with three handy storage sheds. The cozy lower level boasts a private entrance and a charming in-law suite, offering an open-concept kitchen and living area, a spacious bedroom, and a modern 3-piece bath. Plus, theres a large utility room with plenty of storage and laundry space. Ideally located just minutes from top-rated schools, shopping, dining, parks, and public transit, this home is a perfect blend of comfort and convenience!
About This Property
40 Elgin Street, Cambridge, N1R 5G9
Home Overview
Basic Information
Walk around the neighborhood
40 Elgin Street, Cambridge, N1R 5G9
Shally Shi
Sales Representative, Dolphin Realty Inc
English, Mandarin
Residential ResaleProperty ManagementPre Construction
Mortgage Information
Estimated Payment
$0 Principal and Interest
 Walk Score for 40 Elgin Street
Walk Score for 40 Elgin Street

Book a Showing
Tour this home with Shally
Frequently Asked Questions
Can't find what you're looking for? Contact our support team for more information.
Check out 100+ listings near this property. Listings updated daily
See the Latest Listings by Cities
1500+ home for sale in Ontario

Looking for Your Perfect Home?
Let us help you find the perfect home that matches your lifestyle
