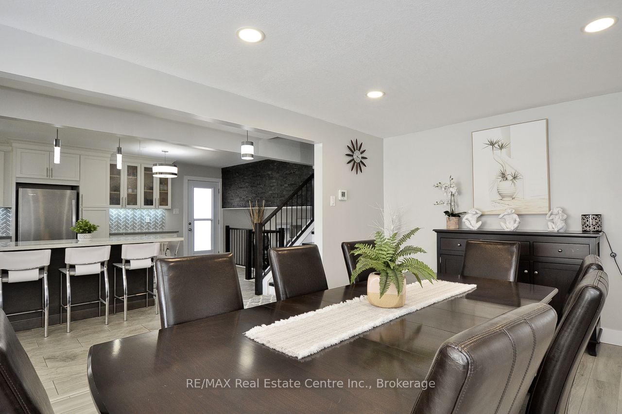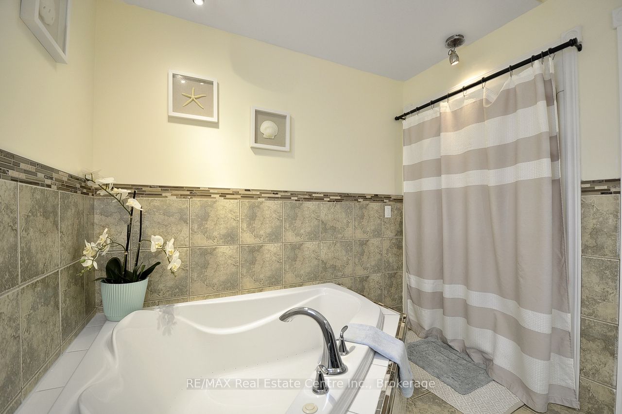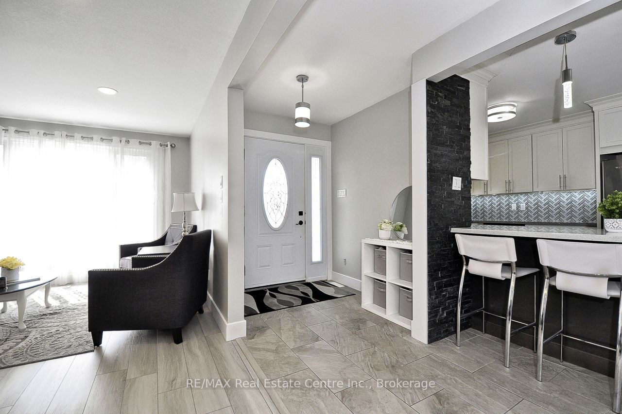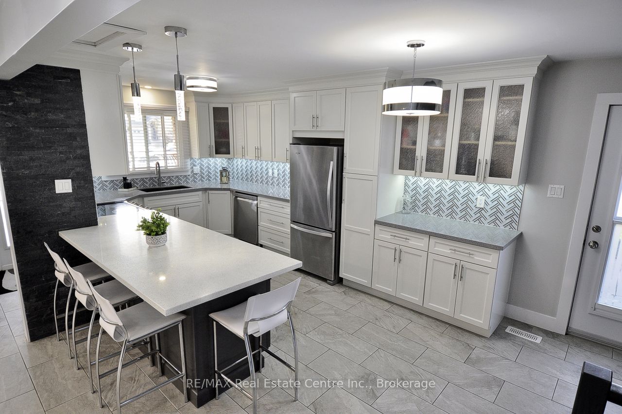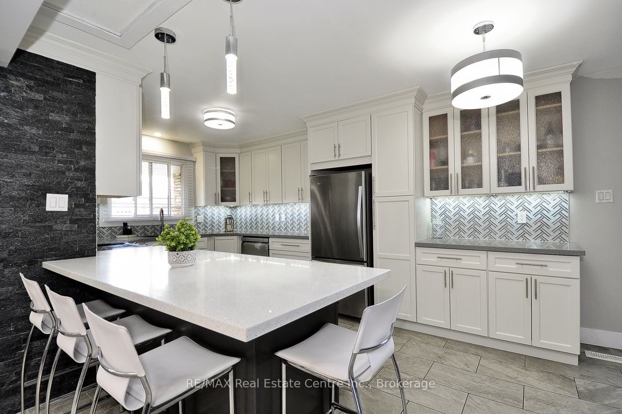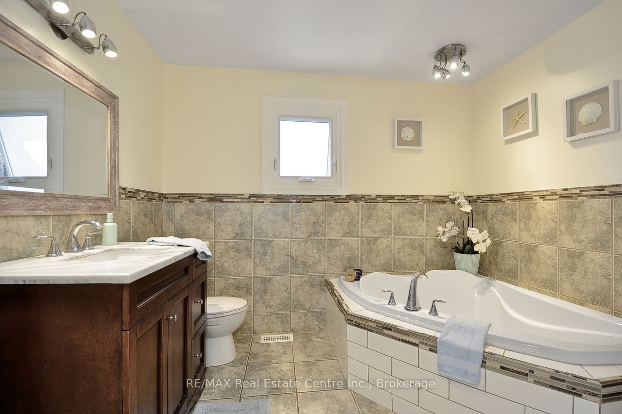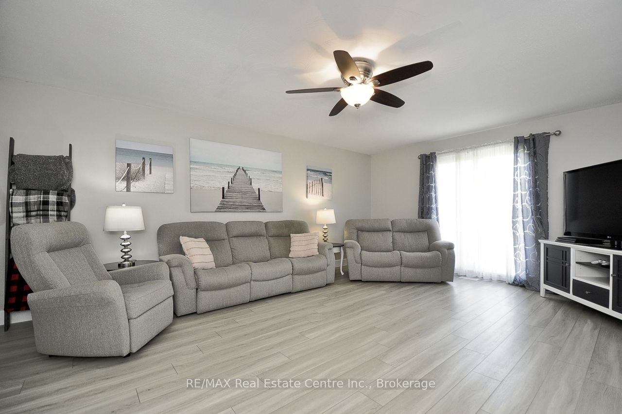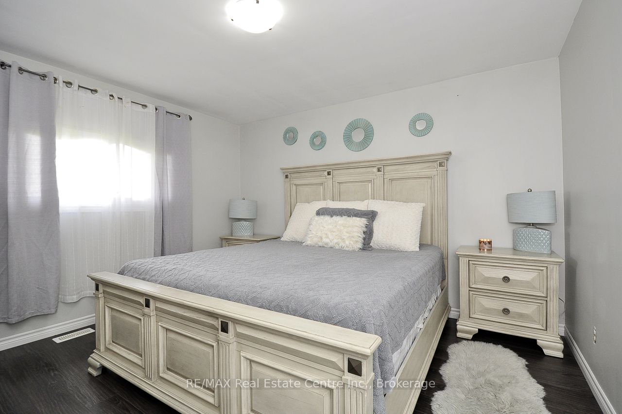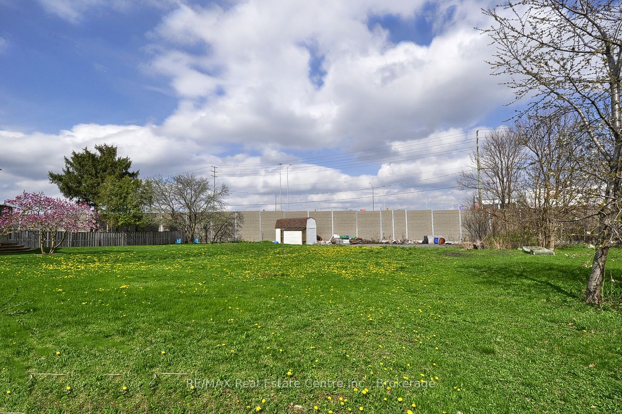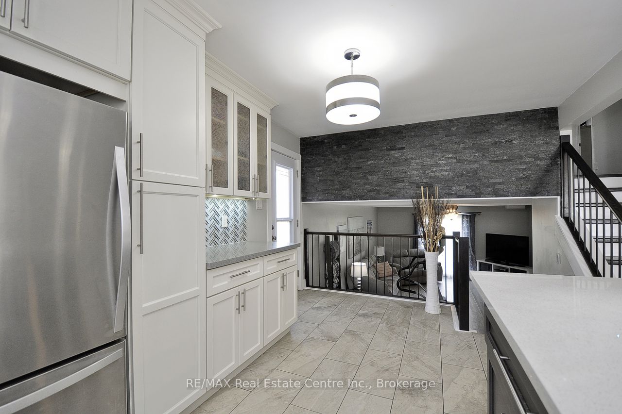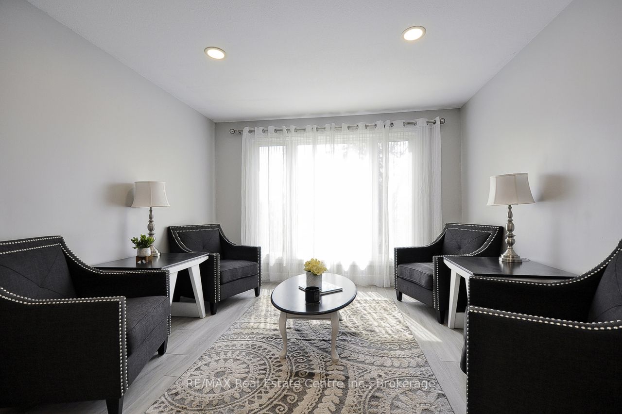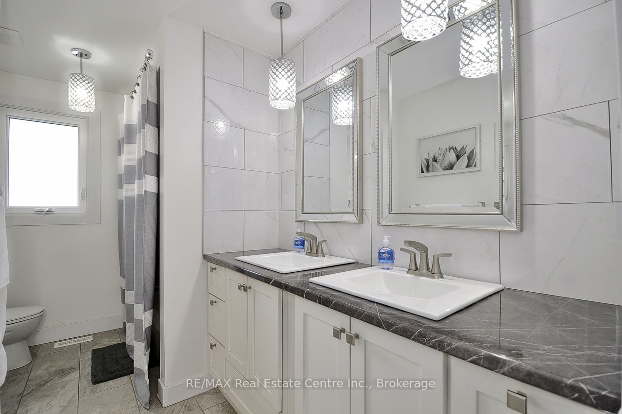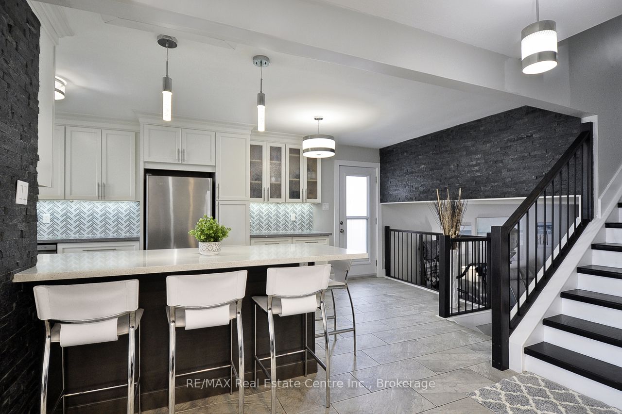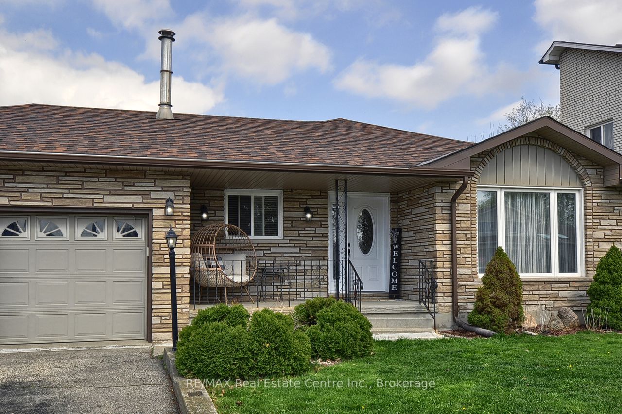
$949,000
Est. Payment
$3,625/mo*
*Based on 20% down, 4% interest, 30-year term
Listed by RE/MAX Real Estate Centre Inc., Brokerage
Detached•MLS #X12134511•New
Price comparison with similar homes in Cambridge
Compared to 9 similar homes
16.5% Higher↑
Market Avg. of (9 similar homes)
$814,373
Note * Price comparison is based on the similar properties listed in the area and may not be accurate. Consult licences real estate agent for accurate comparison
Room Details
| Room | Features | Level |
|---|---|---|
Bedroom 4 3.12 × 3.51 m | Second | |
Bedroom 3.86 × 3.53 m | Third | |
Bedroom 2 3.28 × 2.59 m | Third | |
Bedroom 3 3.56 × 3.2 m | Third | |
Dining Room 5.33 × 2.74 m | Main | |
Living Room 4.88 × 3.38 m | Main |
Client Remarks
Welcome to this expansive and versatile 5-level backsplit, offering 5 spacious bedrooms and endless potential for growing or multi-generational families. Located in a quiet, low-traffic neighborhood, this home is a rare find with features that cater to both comfort and future possibilities. The main floor boasts a large open-concept layout, featuring a formal living and dining room perfect for entertaining. The gorgeous newer kitchen is a chefs dream, complete with granite countertops, abundant cabinet and counter space, stainless steel appliances, a tiled backsplash, and a cozy dinette area with room for an additional table. Upstairs, you'll find three generously sized bedrooms and a beautifully updated full bathroom. The mid-level great room is a standout feature, with sliding doors leading to the backyard and providing a perfect space for family gatherings or a media room. The lower levels offer incredible flexibility, one level already houses two additional bedrooms, while the unspoiled bottom level awaits your imagination create an in-law suite, home gym, extra bedrooms, or a recreation room tailored to your needs. Large driveway, double car garage, walk up from basement to the garage. Enjoy summer evenings in the oversized backyard, complete with a deck ideal for entertaining. With tons of potential, this home is ready to grow with you. Don't miss the opportunity to make this versatile, spacious home your own!
About This Property
39 Wayne Avenue, Cambridge, N1R 5L2
Home Overview
Basic Information
Walk around the neighborhood
39 Wayne Avenue, Cambridge, N1R 5L2
Shally Shi
Sales Representative, Dolphin Realty Inc
English, Mandarin
Residential ResaleProperty ManagementPre Construction
Mortgage Information
Estimated Payment
$0 Principal and Interest
 Walk Score for 39 Wayne Avenue
Walk Score for 39 Wayne Avenue

Book a Showing
Tour this home with Shally
Frequently Asked Questions
Can't find what you're looking for? Contact our support team for more information.
See the Latest Listings by Cities
1500+ home for sale in Ontario

Looking for Your Perfect Home?
Let us help you find the perfect home that matches your lifestyle
