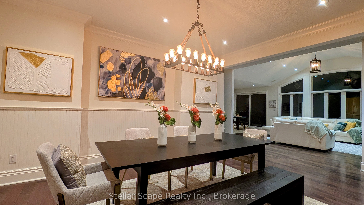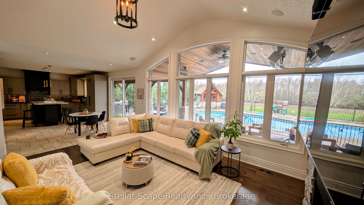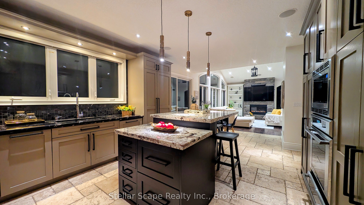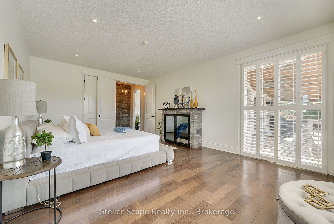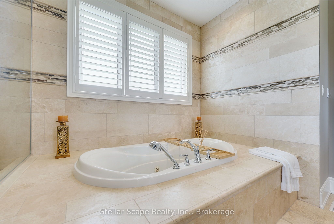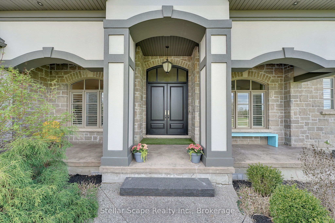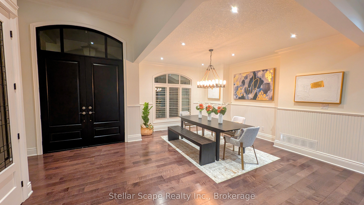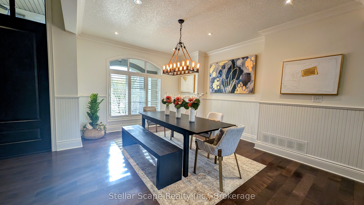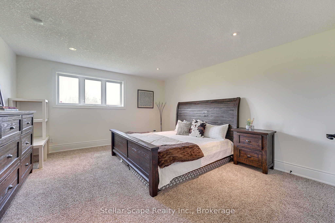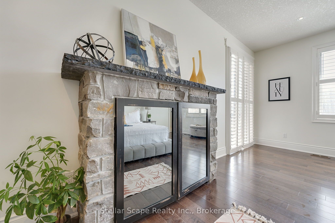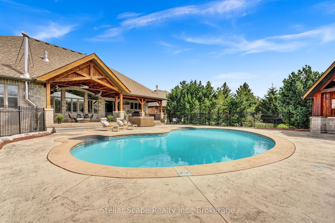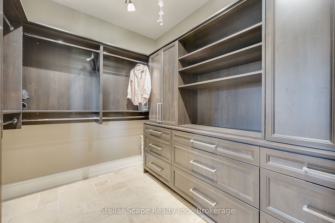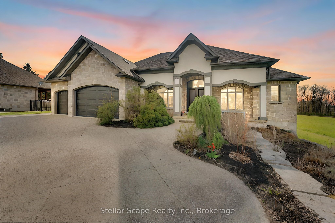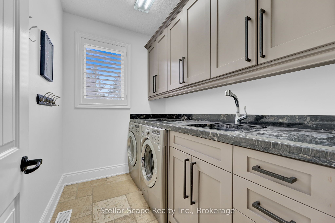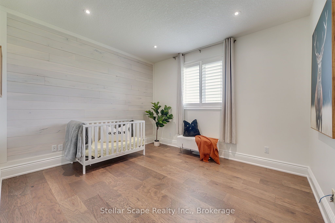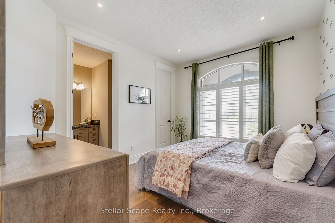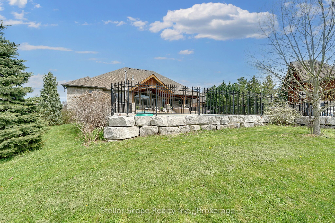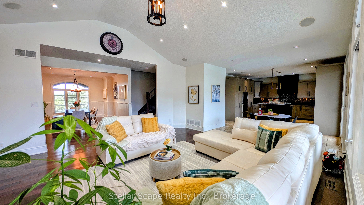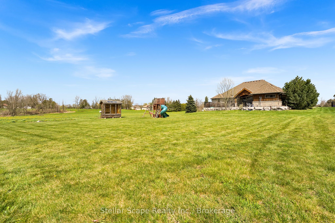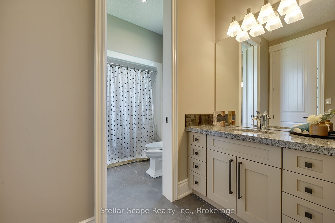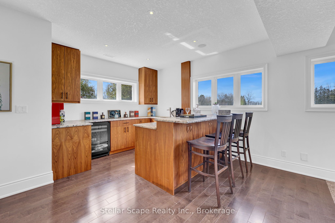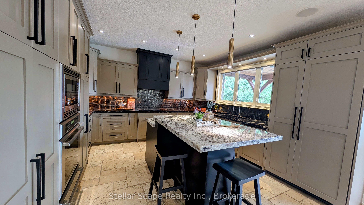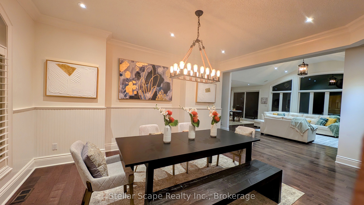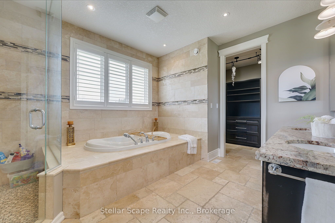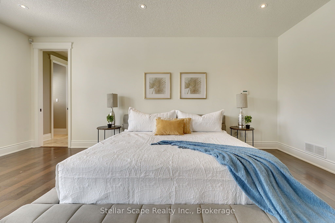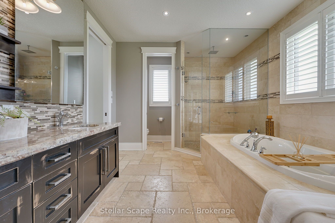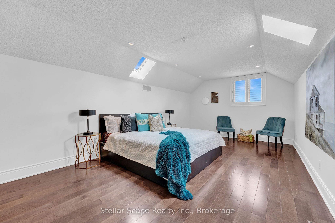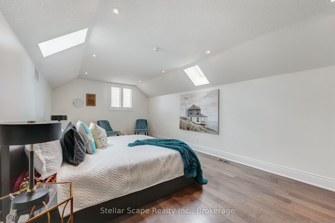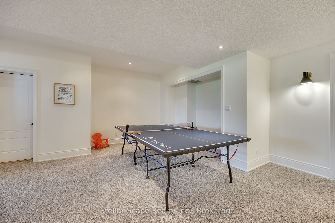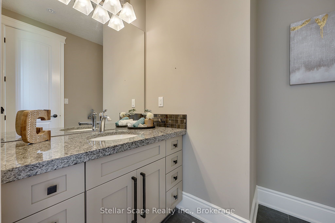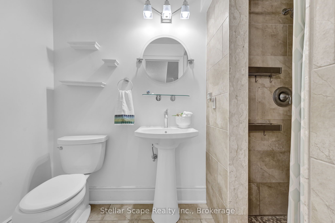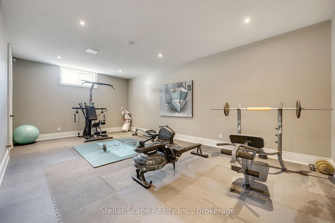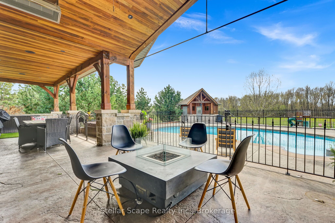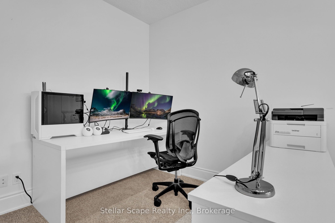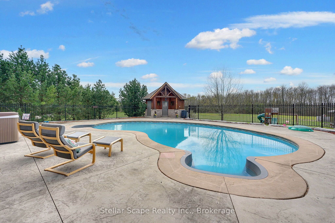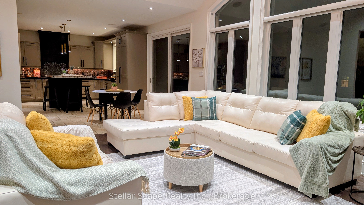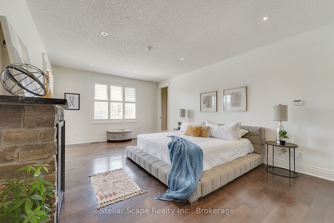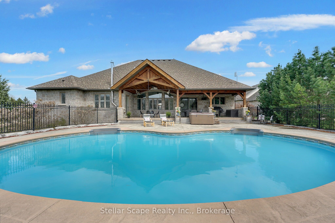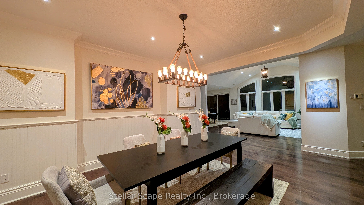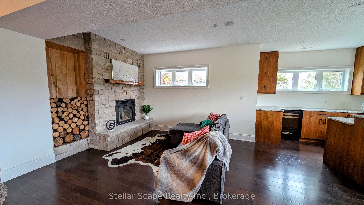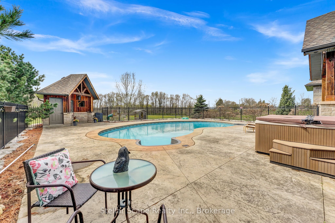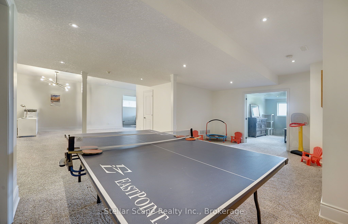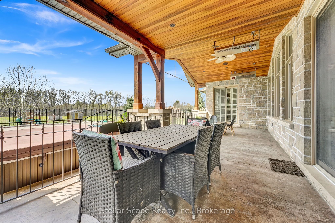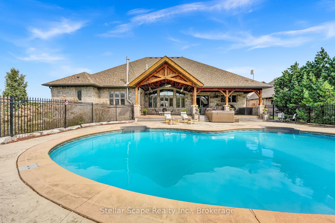
$2,588,888
Est. Payment
$9,888/mo*
*Based on 20% down, 4% interest, 30-year term
Listed by Stellar Scape Realty Inc.
Detached•MLS #X12119363•New
Price comparison with similar homes in Cambridge
Compared to 6 similar homes
71.9% Higher↑
Market Avg. of (6 similar homes)
$1,505,617
Note * Price comparison is based on the similar properties listed in the area and may not be accurate. Consult licences real estate agent for accurate comparison
Room Details
| Room | Features | Level |
|---|---|---|
Living Room 5.79 × 5.18 m | Hardwood FloorBuilt-in SpeakersOverlooks Pool | Ground |
Dining Room 6.04 × 5.33 m | Hardwood FloorPot LightsOverlooks Frontyard | Ground |
Primary Bedroom 4.06 × 3.75 m | Hardwood Floor5 Pc EnsuiteW/O To Pool | Ground |
Bedroom 2 3.63 × 3.33 m | Hardwood FloorWalk-In Closet(s)4 Pc Ensuite | Ground |
Bedroom 3 4.06 × 3.75 m | Hardwood FloorWalk-In Closet(s)4 Pc Ensuite | Ground |
Bedroom 4 6.71 × 3.63 m | Hardwood FloorSkylightOverlook Golf Course | Upper |
Client Remarks
Welcome to 3795 Beaverdale Road A Custom-Built Luxury Home on 1.13 Acres! Experience refined living in this stunning home offering over 5,600 sq. ft. of finished space, nestled on a meticulously landscaped lot with a solar-heated pool, covered patio, and exceptional outdoor entertaining space. Step onto the expansive front porch and into a grand foyer with elevated ceilings. The open-concept layout is filled with natural light and features a formal dining room and impressive great room with vaulted ceilings, custom built-ins, and a cozy fireplace. The gourmet kitchen is a chefs dream complete with custom cabinetry, granite counters, a large island, built-in stainless steel appliances (including refrigerated drawers), and elegant finishes throughout. The primary suite is a luxurious retreat, offering views of the private yard and pool, a large dressing room, and a spa-like 5-piece Ensuite bath. The professionally finished basement features 9-ft ceilings, large windows, a spacious recreation room with custom bookshelves and lighting (2022), a second fireplace (2021), wet bar with beverage fridge, private gym, games area, and kids play area. Bonus walk-up access to the garage from the basement mudroom adds functionality. Enjoy unobstructed sunrise views across the golf course in the front and an entertainers backyard with a hot tub (as-is), patio heaters, and multiple seating zones with picturesque sunsets over the pool. Premium features include: Chef's Kitchen with high-end appliances including paneled refrigerator with 2 additional built-in undercounter refrigerator drawers. Geothermal heating & cooling; Triple car garage with built-in cabinets and Tesla charger; Concrete driveway; Smart lighting and 5 different zones of in-ceiling speakers; Wood floors & pot lights throughout; Lots of upgrades on offer! Located just minutes from Hwy 401, Guelph, Kitchener, and Waterloo. 3795 Beaverdale Road is the perfect blend of luxury, privacy, and lifestyle - Welcome home!
About This Property
3795 Beaverdale Road, Cambridge, N3H 4R6
Home Overview
Basic Information
Walk around the neighborhood
3795 Beaverdale Road, Cambridge, N3H 4R6
Shally Shi
Sales Representative, Dolphin Realty Inc
English, Mandarin
Residential ResaleProperty ManagementPre Construction
Mortgage Information
Estimated Payment
$0 Principal and Interest
 Walk Score for 3795 Beaverdale Road
Walk Score for 3795 Beaverdale Road

Book a Showing
Tour this home with Shally
Frequently Asked Questions
Can't find what you're looking for? Contact our support team for more information.
See the Latest Listings by Cities
1500+ home for sale in Ontario

Looking for Your Perfect Home?
Let us help you find the perfect home that matches your lifestyle
