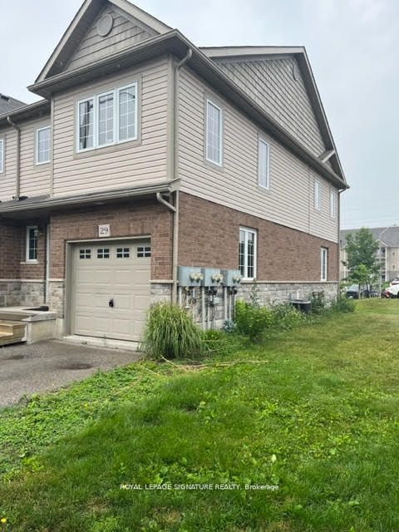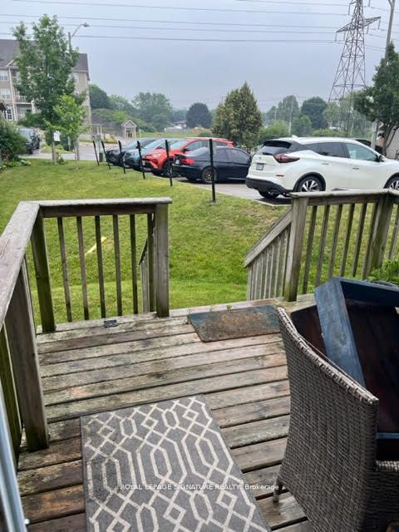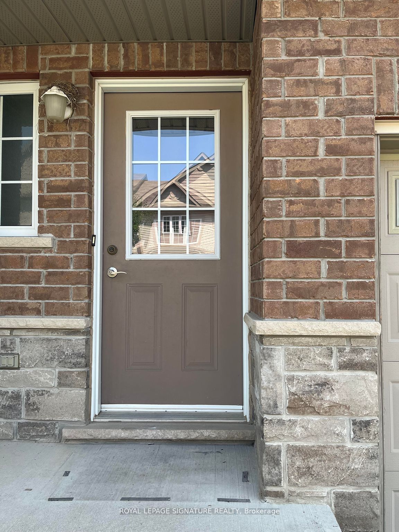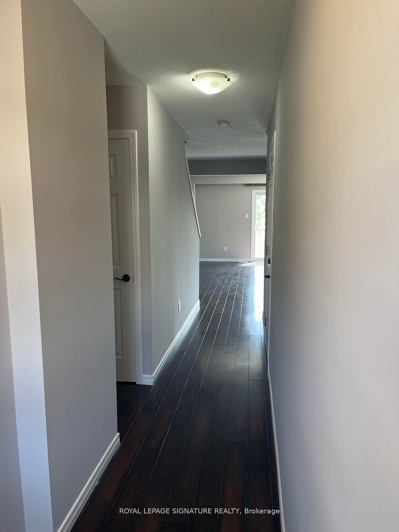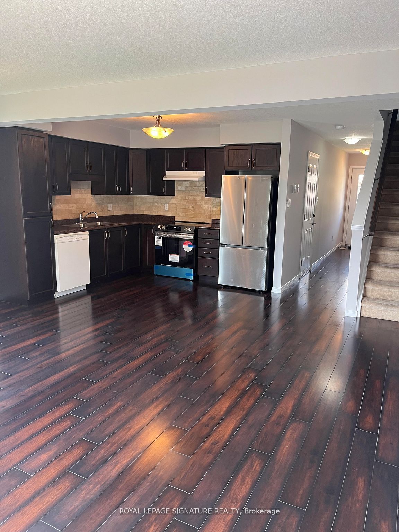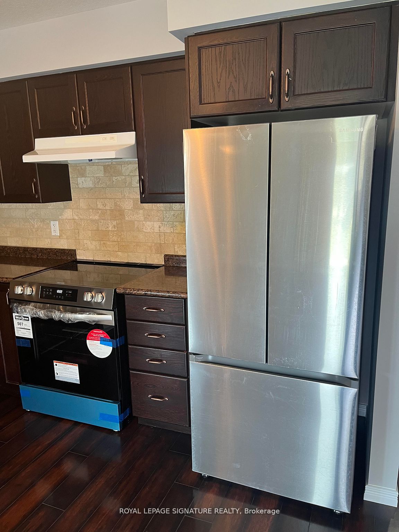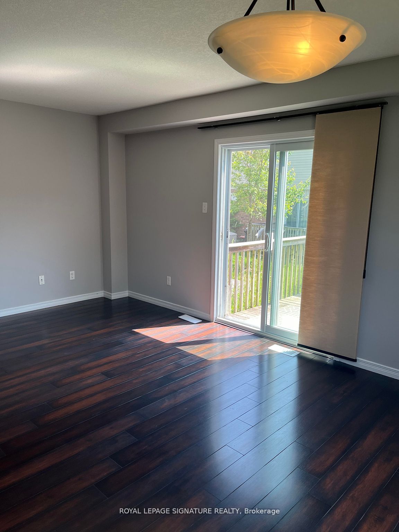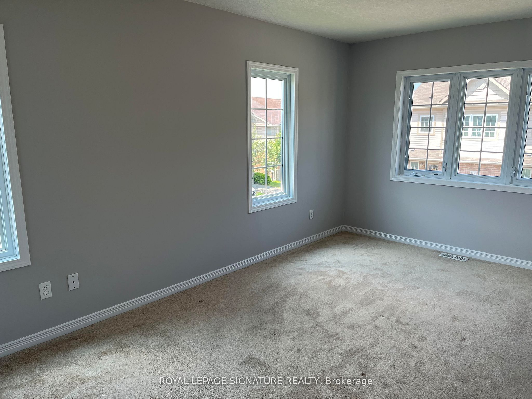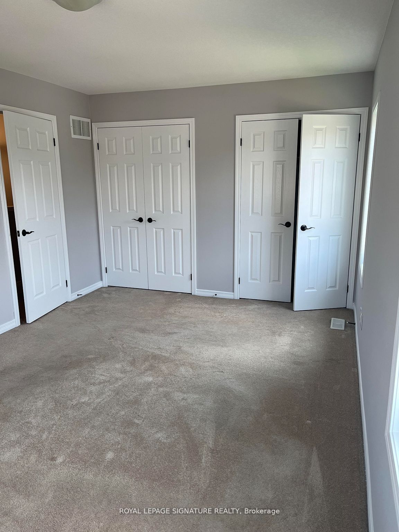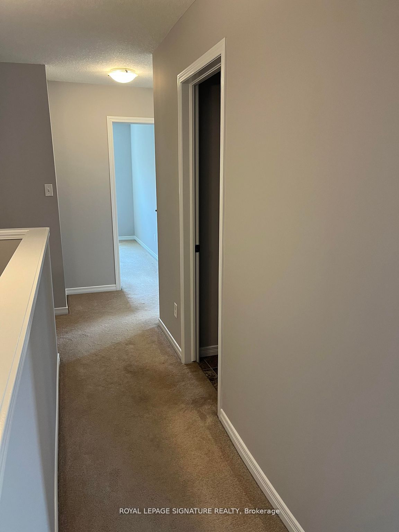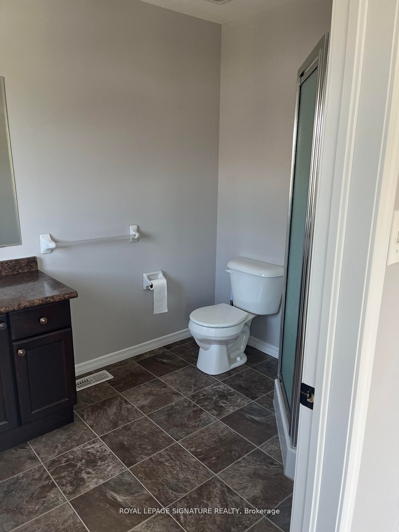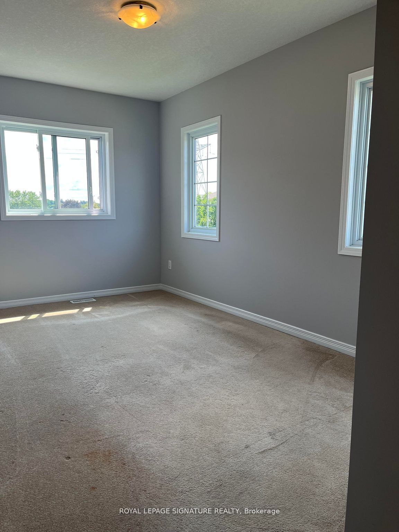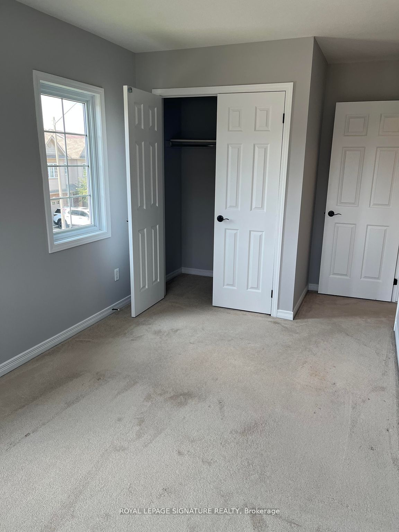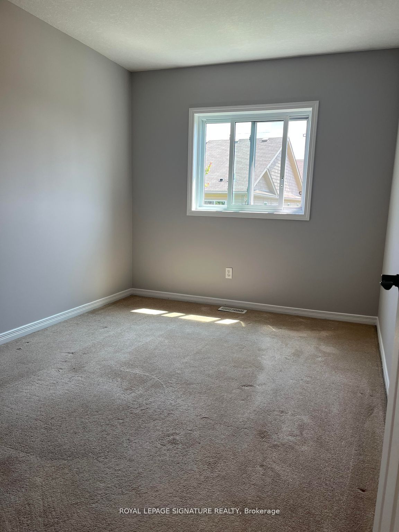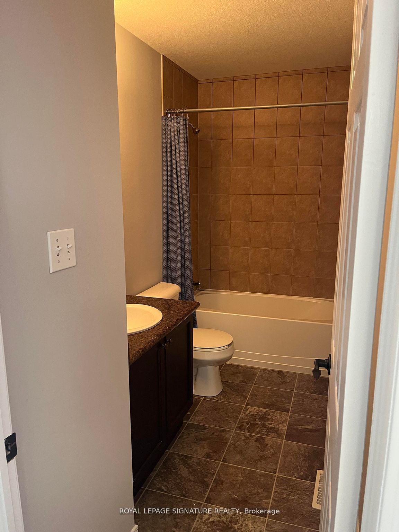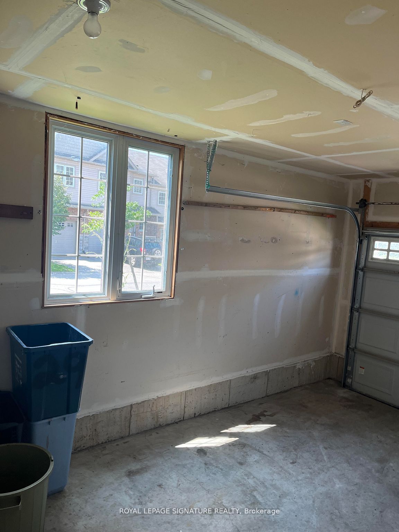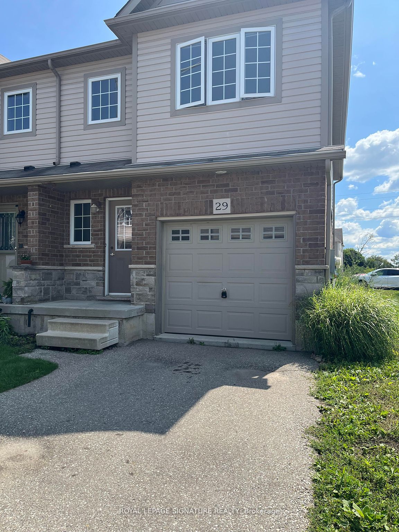
$2,600 /mo
Listed by ROYAL LEPAGE SIGNATURE REALTY
Condo Townhouse•MLS #X12232141•Price Change
Room Details
| Room | Features | Level |
|---|---|---|
Living Room 5.24 × 3.81 m | Hardwood FloorCombined w/DiningW/O To Deck | Main |
Dining Room 5.24 × 3.81 m | Hardwood FloorCombined w/Living | Main |
Kitchen 3.09 × 2.95 m | Hardwood FloorPantryStainless Steel Appl | Main |
Primary Bedroom 5.04 × 3.24 m | BroadloomHis and Hers Closets3 Pc Ensuite | Second |
Bedroom 2 3.71 × 2.66 m | Broadloom | Second |
Bedroom 3 5.22 × 2.58 m | Broadloom | Second |
Client Remarks
Well-maintained townhouse located in the desirable Silver Heights area, This spacious home features 3 bedrooms, 3 bathrooms, and a flexible nook on the second floor perfect for a home office or study area. Enjoy hardwood flooring on the main level and plush broadloom upstairs. The bright primary bedroom offers his-and-hers closets and a private 3-piece ensuite. The kitchen includes a built-in pantry and opens to both a breakfast area and a separate dining space. Basement laundry adds convenience. Ideally located near schools, grocery stores, and just a short walk to Silver Heights Park. Quick access to Hwy 401 makes commuting a breeze.
About This Property
355 Fisher Mills Road, Cambridge, N3C 4N5
Home Overview
Basic Information
Walk around the neighborhood
355 Fisher Mills Road, Cambridge, N3C 4N5
Shally Shi
Sales Representative, Dolphin Realty Inc
English, Mandarin
Residential ResaleProperty ManagementPre Construction
 Walk Score for 355 Fisher Mills Road
Walk Score for 355 Fisher Mills Road

Book a Showing
Tour this home with Shally
Frequently Asked Questions
Can't find what you're looking for? Contact our support team for more information.
See the Latest Listings by Cities
1500+ home for sale in Ontario

Looking for Your Perfect Home?
Let us help you find the perfect home that matches your lifestyle
