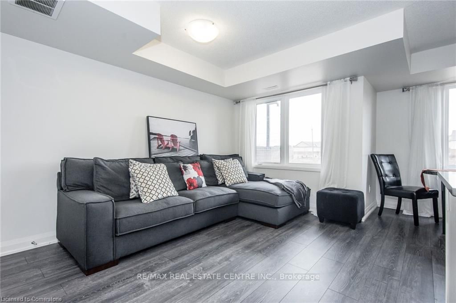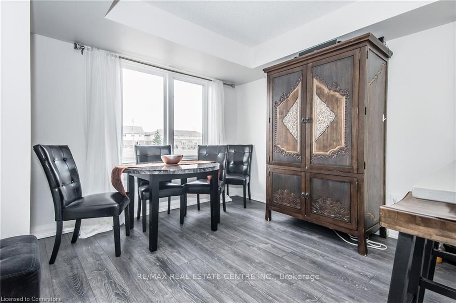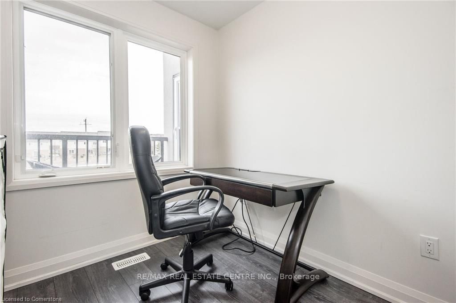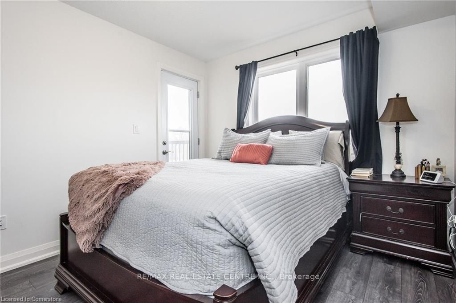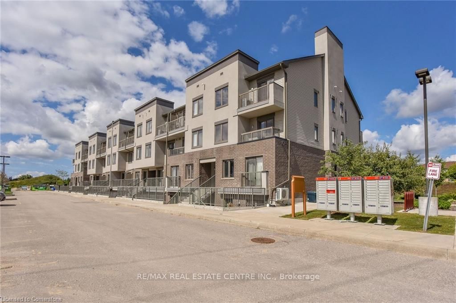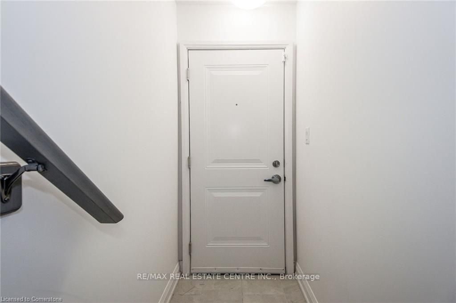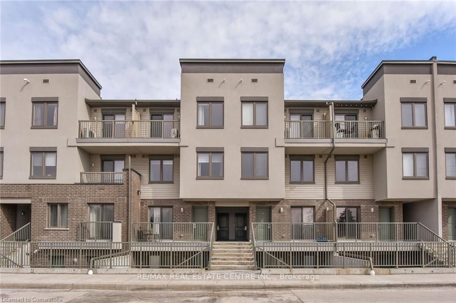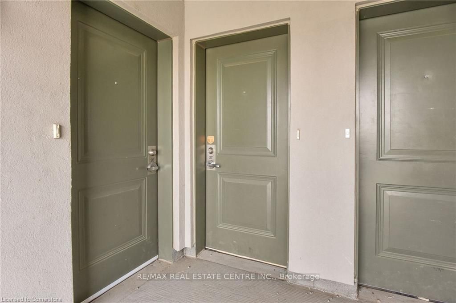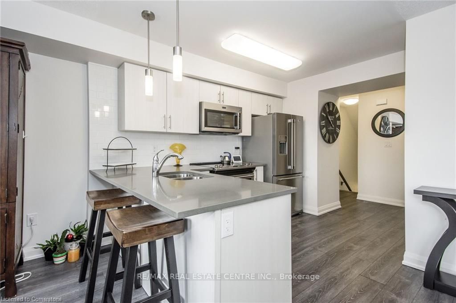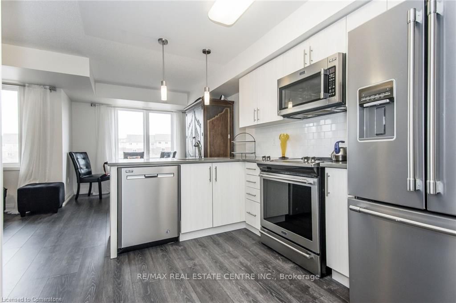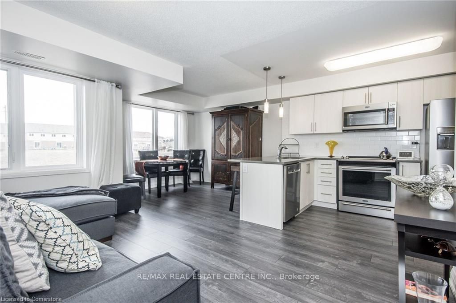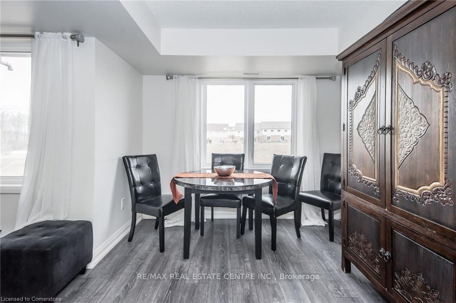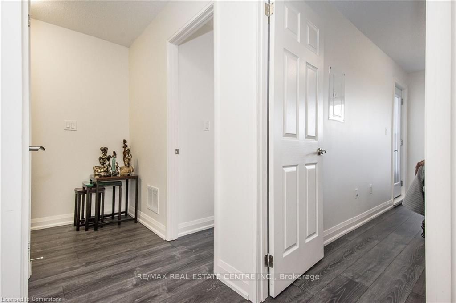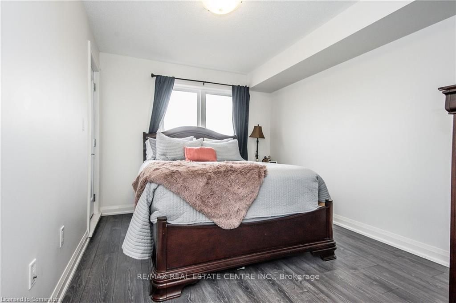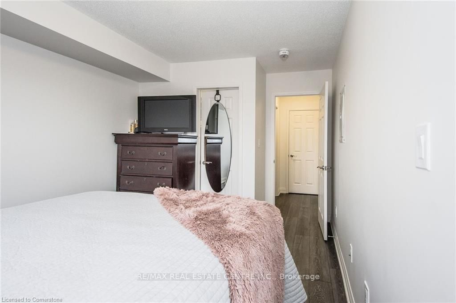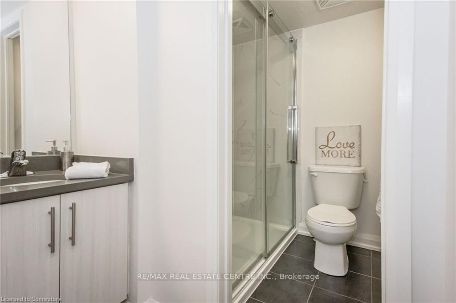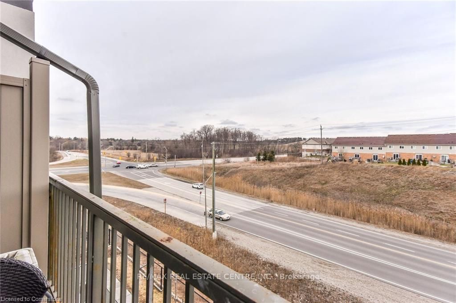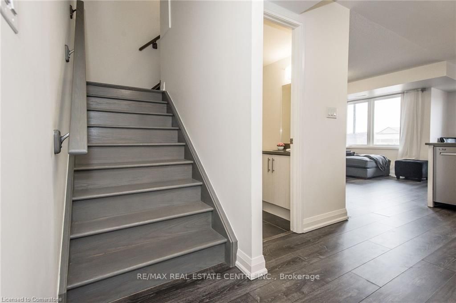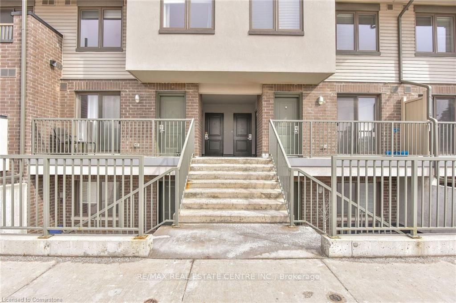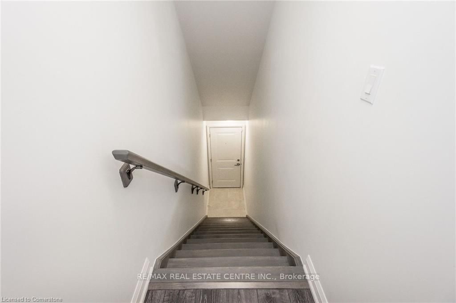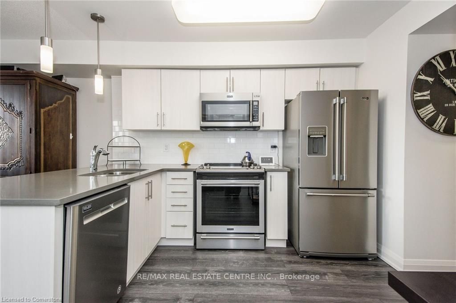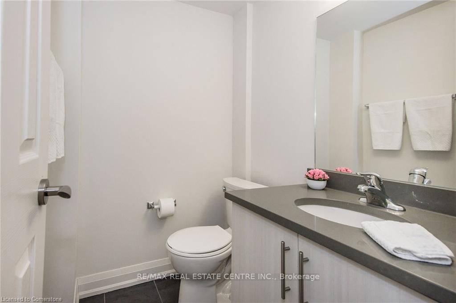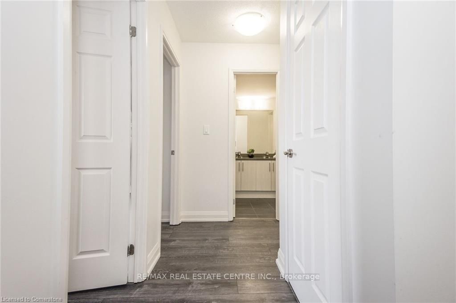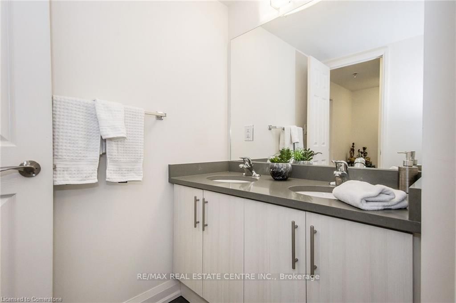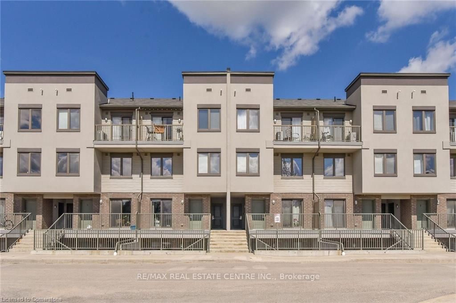
$2,200 /mo
Listed by RE/MAX REAL ESTATE CENTRE INC.
Condo Townhouse•MLS #X12196782•New
Room Details
| Room | Features | Level |
|---|---|---|
Living Room 3.23 × 2.99 m | LaminateWindowOpen Concept | Second |
Dining Room 3.99 × 2.47 m | WindowLaminate | Second |
Kitchen 3.05 × 2.62 m | Quartz CounterOpen ConceptCeramic Backsplash | Second |
Primary Bedroom 3.72 × 2.99 m | Walk-In Closet(s)W/O To BalconyLaminate | Third |
Bedroom 2 2.5 × 2.35 m | ClosetLaminate | Third |
Client Remarks
Well-maintained and upgraded upper unit. Bright northern exposure Open Concept Main Level features Living, Dining, Kitchen, and 2 piece washroom. Carpet-free, easy-to-care-for laminate flooring throughout the unit. Upper-level features Primary Bedroom with a walk-in closet and walkout to a private balcony, a main upgraded washroom with 2 sinks and a large shower stall, a 2nd bedroom, a linen closet, and an ensuite laundry. Excellent access to the 401, downtown Cambridge, shopping, schools, and parks. There are three universities nearby.
About This Property
350 Fisher Mills Road, Cambridge, N3C 0G8
Home Overview
Basic Information
Amenities
Visitor Parking
Walk around the neighborhood
350 Fisher Mills Road, Cambridge, N3C 0G8
Shally Shi
Sales Representative, Dolphin Realty Inc
English, Mandarin
Residential ResaleProperty ManagementPre Construction
 Walk Score for 350 Fisher Mills Road
Walk Score for 350 Fisher Mills Road

Book a Showing
Tour this home with Shally
Frequently Asked Questions
Can't find what you're looking for? Contact our support team for more information.
See the Latest Listings by Cities
1500+ home for sale in Ontario

Looking for Your Perfect Home?
Let us help you find the perfect home that matches your lifestyle
