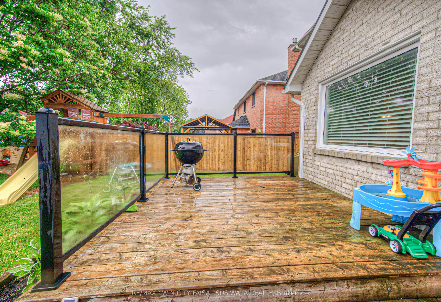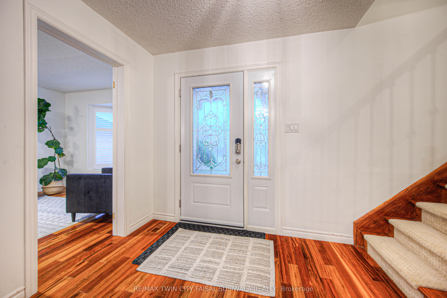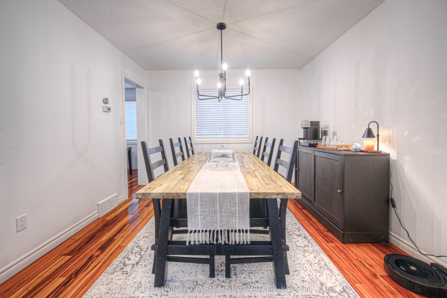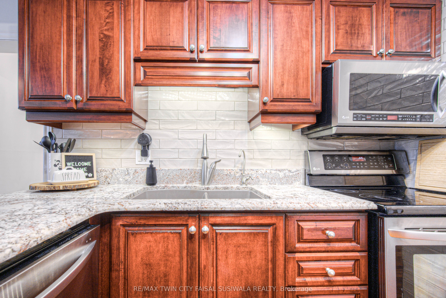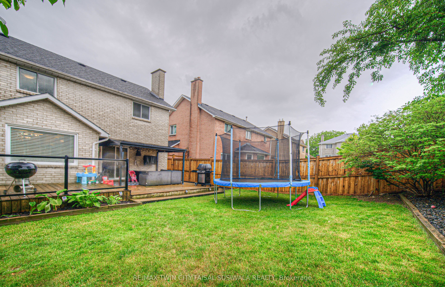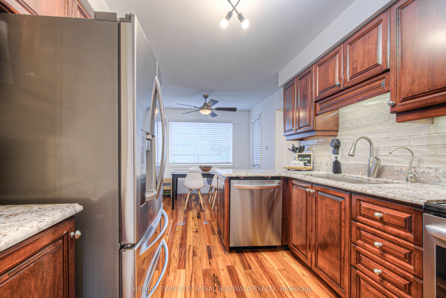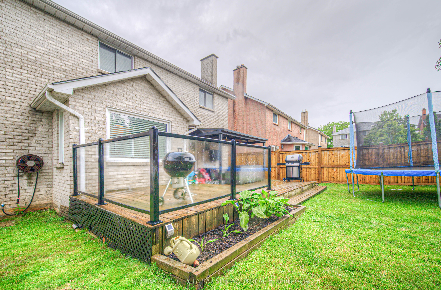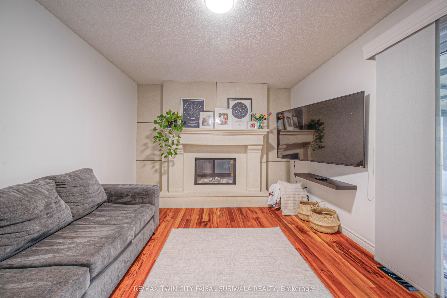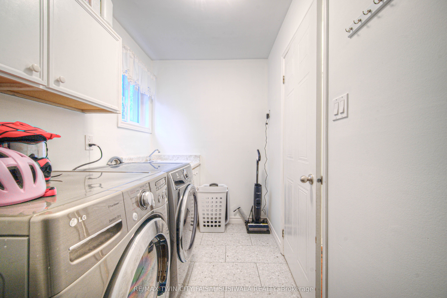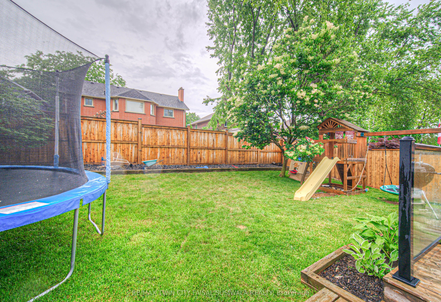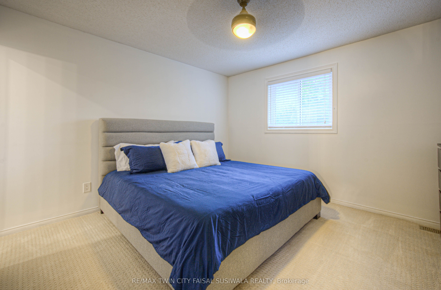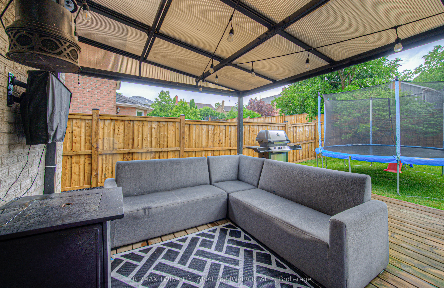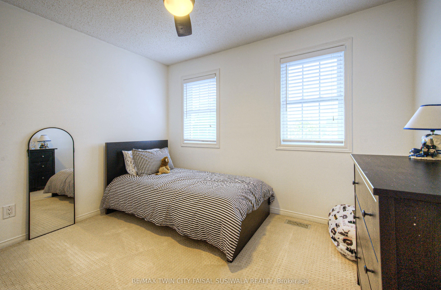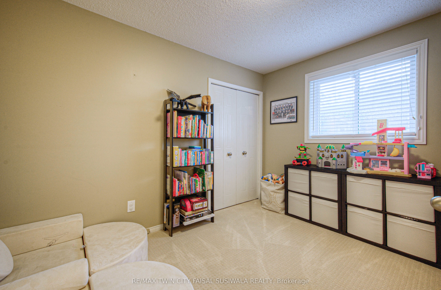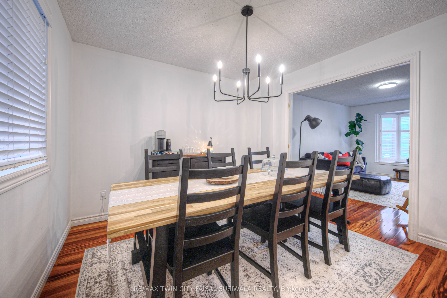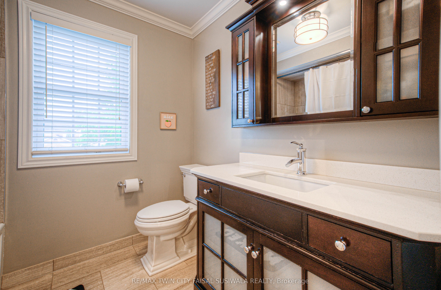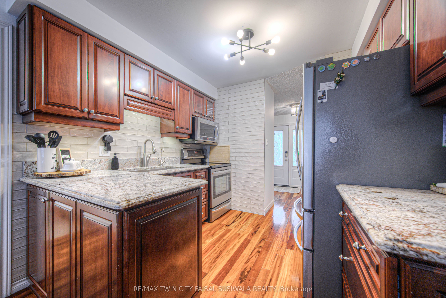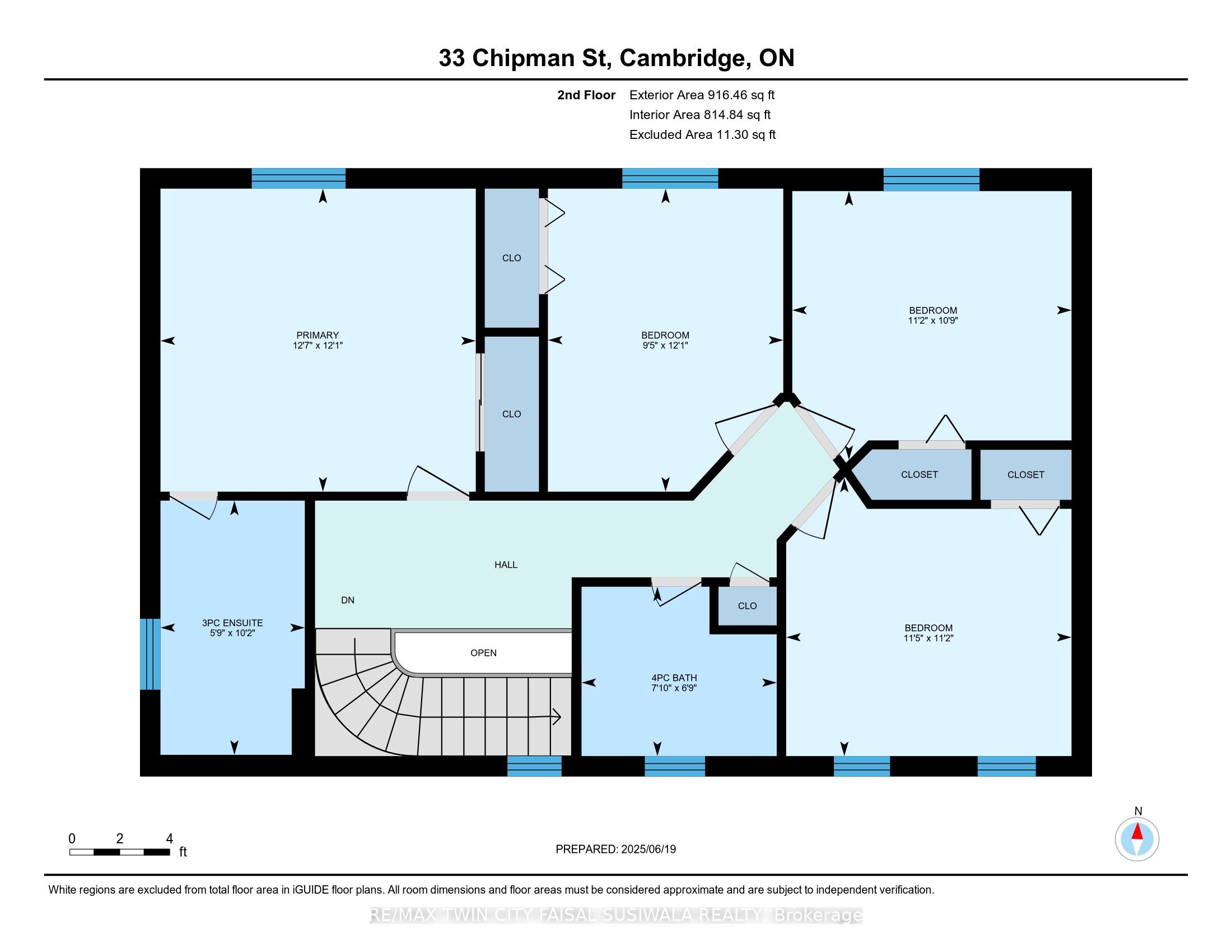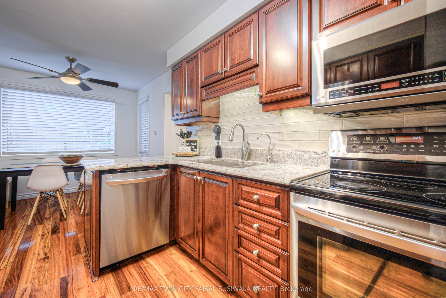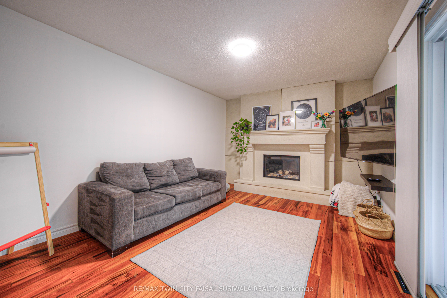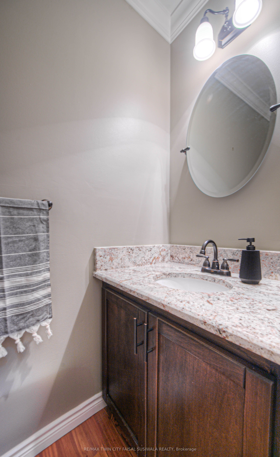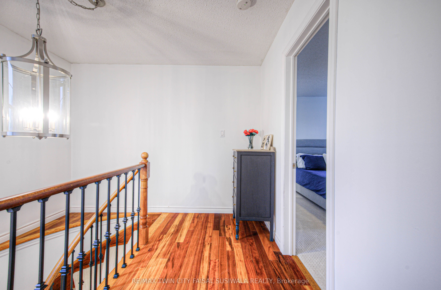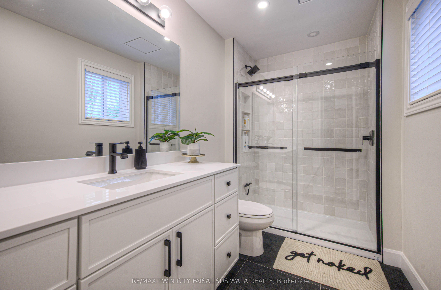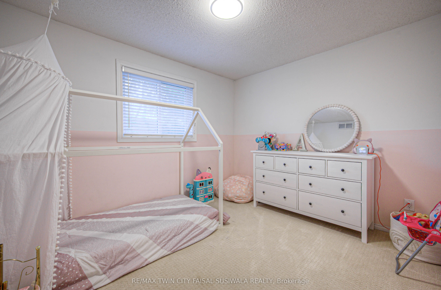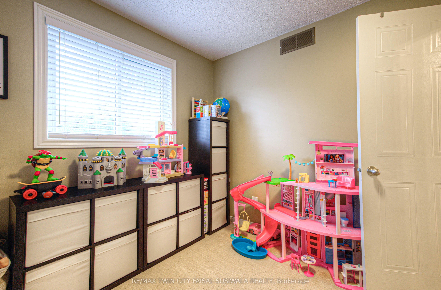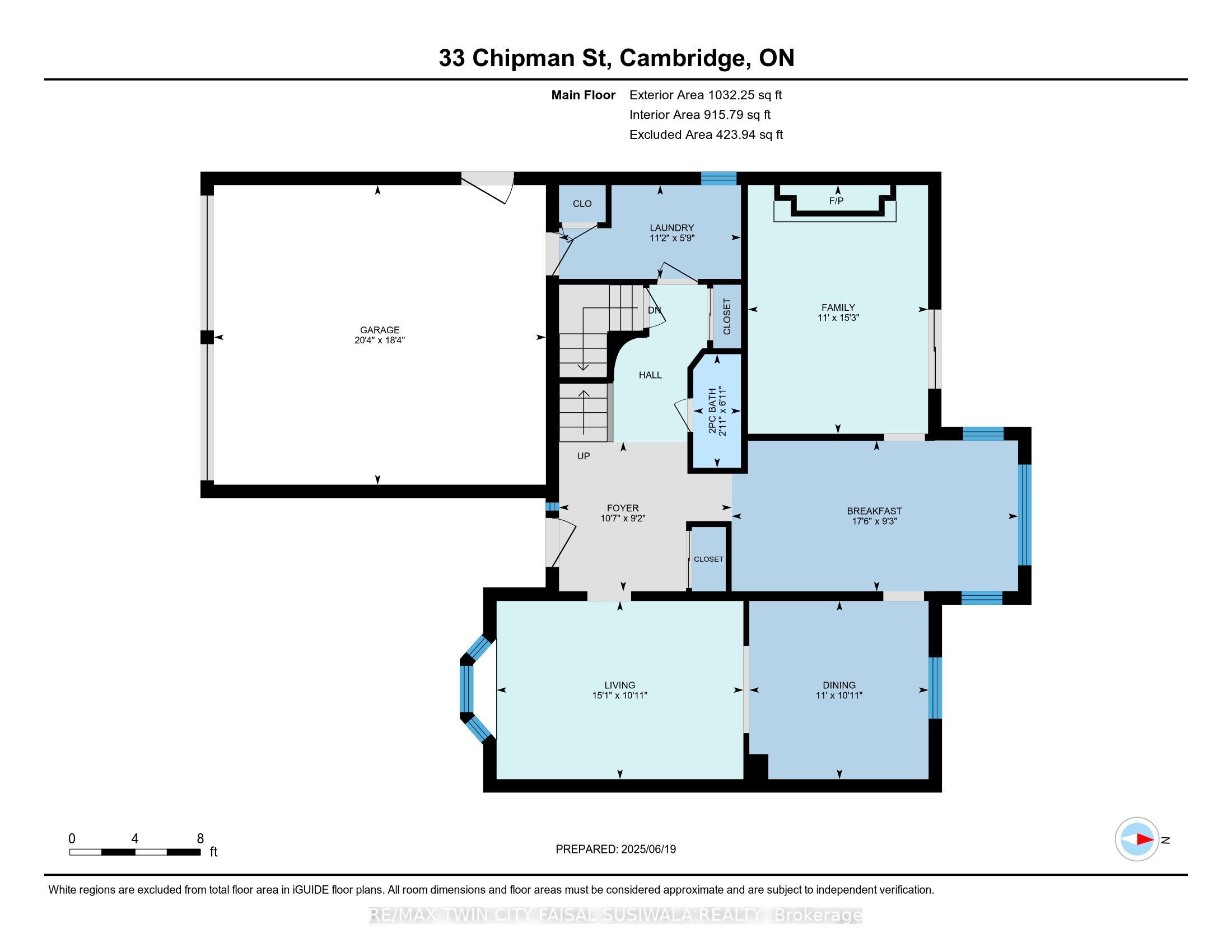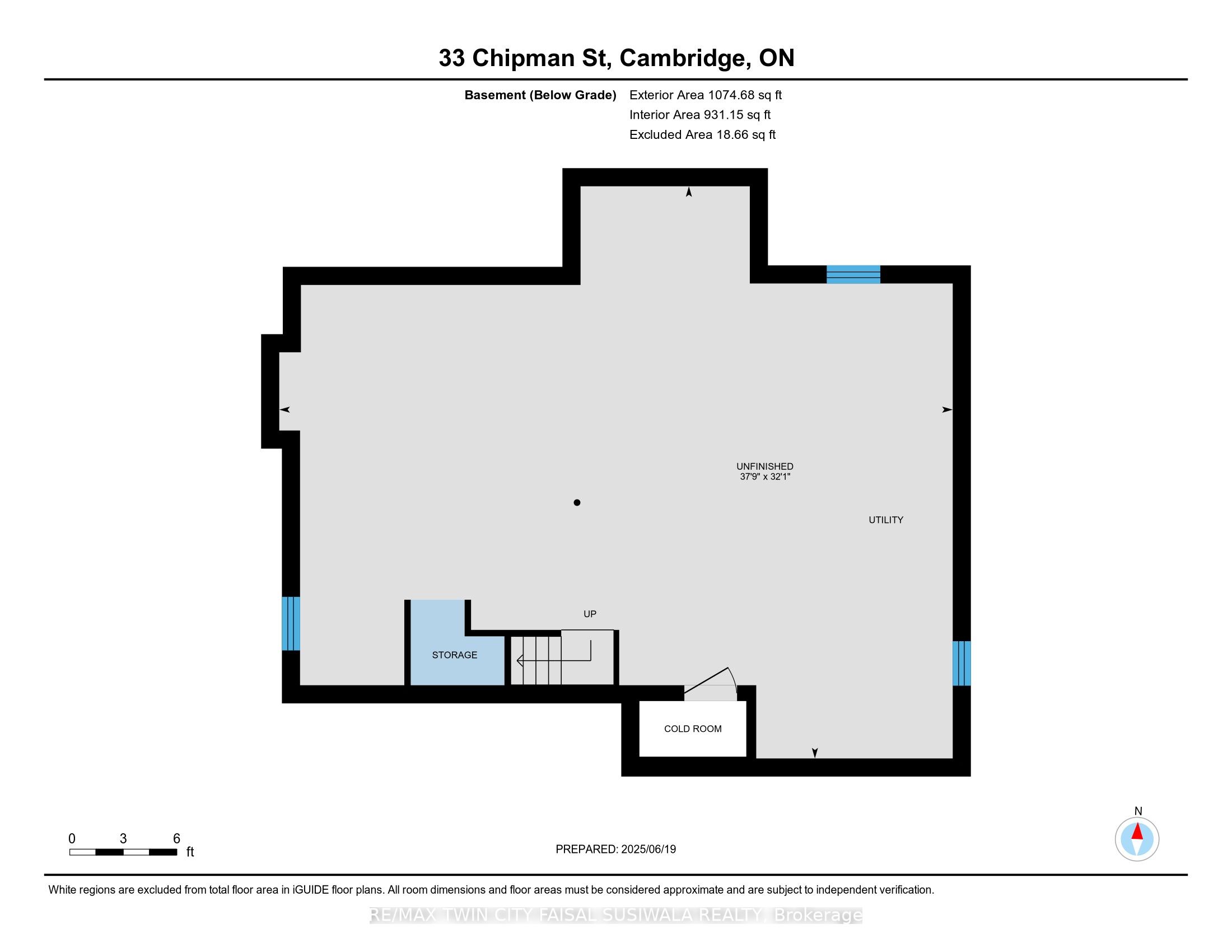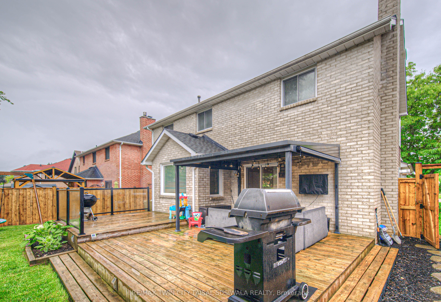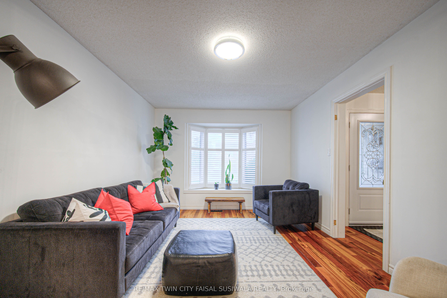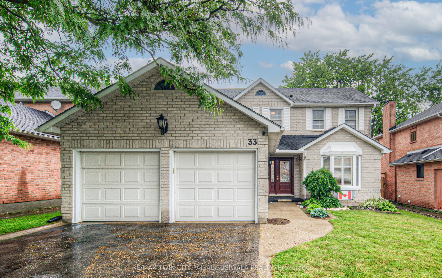
$799,900
Est. Payment
$3,055/mo*
*Based on 20% down, 4% interest, 30-year term
Listed by RE/MAX TWIN CITY FAISAL SUSIWALA REALTY
Detached•MLS #X12237610•New
Price comparison with similar homes in Cambridge
Compared to 51 similar homes
-15.5% Lower↓
Market Avg. of (51 similar homes)
$947,115
Note * Price comparison is based on the similar properties listed in the area and may not be accurate. Consult licences real estate agent for accurate comparison
Room Details
| Room | Features | Level |
|---|---|---|
Living Room 3.38 × 4.57 m | Main | |
Dining Room 3.38 × 3.28 m | Main | |
Kitchen 2.87 × 6.17 m | Main | |
Primary Bedroom 3.81 × 3.68 m | Second | |
Bedroom 2.87 × 3.68 m | Second | |
Bedroom 3.4 × 3.3 m | Second |
Client Remarks
MODERN TOUCHES AND GREAT LOCATION. Tucked away on a quiet street in one of Hespeler's most loved neighbourhoods, this move-in ready, all-brick beauty is everything todays family is looking for-modern updates, a functional layout, and a backyard that's made for summer fun. Step inside and feel the warmth of this home from the get-go. A spacious foyer welcomes you into a bright, flowing main floor with hardwood throughout and room for everyone to spread out. Host holidays in the formal living and dining rooms, then kick back in the cozy family room, complete with a gas fireplace and custom stone mantel. The kitchen is designed with busy mornings and weekend entertaining in mind-featuring granite countertops, rich cabinetry, and a casual dining area with tons of natural light. Upstairs you'll find 4 generous bedrooms, including a serene primary suite with a newly updated ensuite (2025) and an updated family bath with quartz counters and stylish tile. The unfinished basement is ready when you are-whether its a playroom, home gym, or future media room. Updated furnace (2024), EV charger in the garage (2020), new fence (2024/2025) roof (2015), new windows, AC (2015), central vac, garage door opener with remote, and more. But the real showstopper? The backyard. Fully fenced and family-friendly with a massive two-tier deck, sleek glass railings, and a 10' x 12' gazebo that's perfect for lounging while the kids play. There's space for BBQs, birthday parties, and late-night hangouts under the stars. Located just minutes to great schools, parks, trails, and the 401this is the kind of home you grow into and never want to leave.
About This Property
33 Chipman Street, Cambridge, N3C 3S3
Home Overview
Basic Information
Walk around the neighborhood
33 Chipman Street, Cambridge, N3C 3S3
Shally Shi
Sales Representative, Dolphin Realty Inc
English, Mandarin
Residential ResaleProperty ManagementPre Construction
Mortgage Information
Estimated Payment
$0 Principal and Interest
 Walk Score for 33 Chipman Street
Walk Score for 33 Chipman Street

Book a Showing
Tour this home with Shally
Frequently Asked Questions
Can't find what you're looking for? Contact our support team for more information.
See the Latest Listings by Cities
1500+ home for sale in Ontario

Looking for Your Perfect Home?
Let us help you find the perfect home that matches your lifestyle
