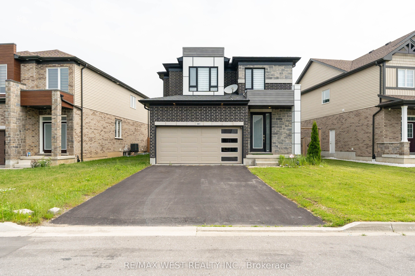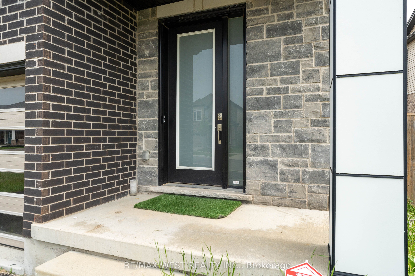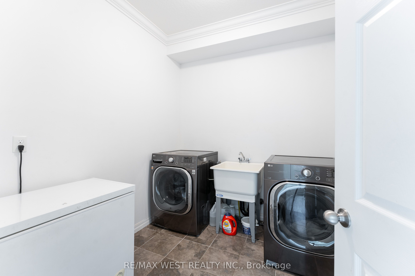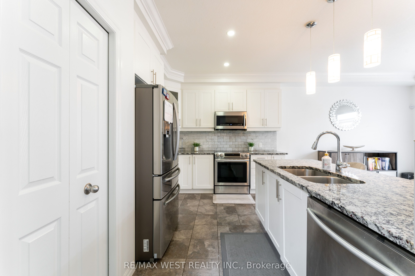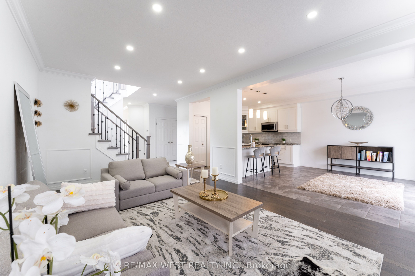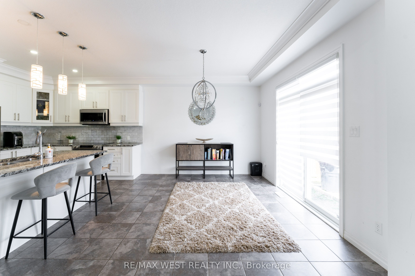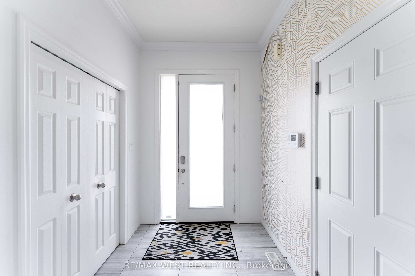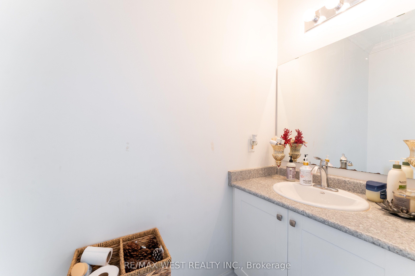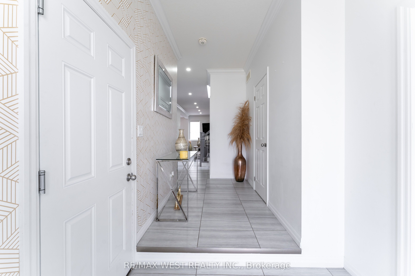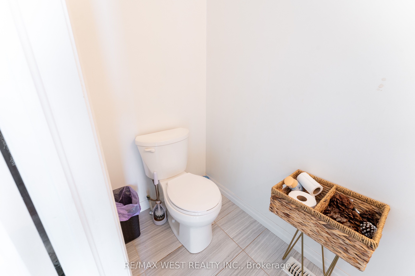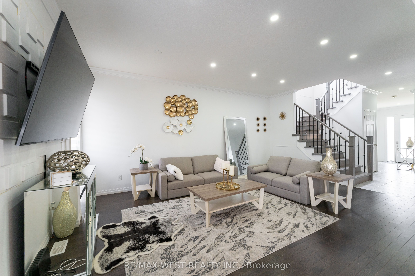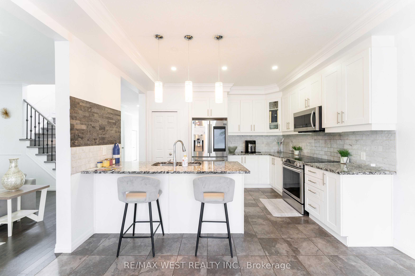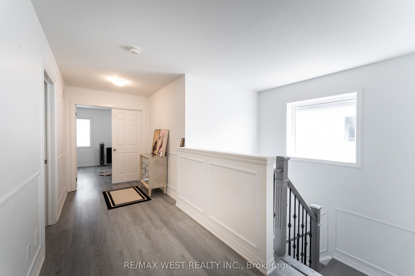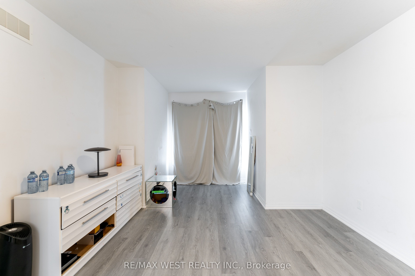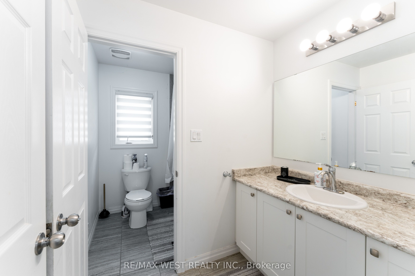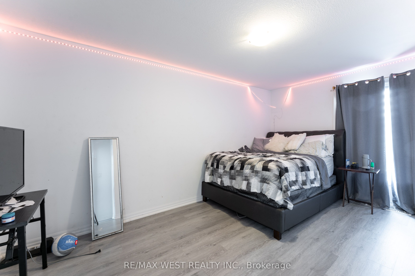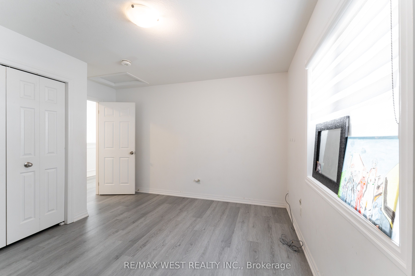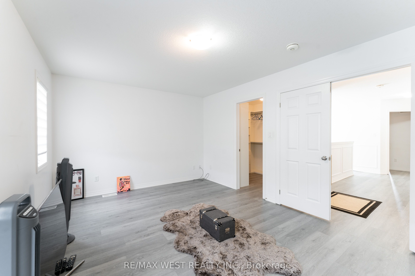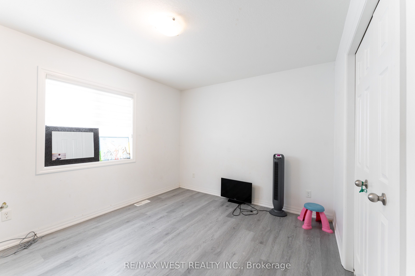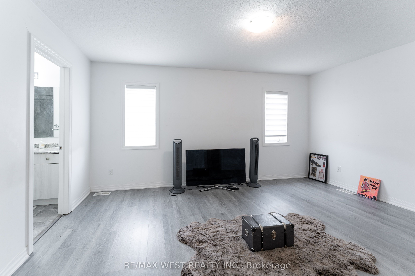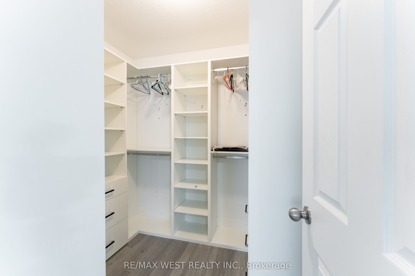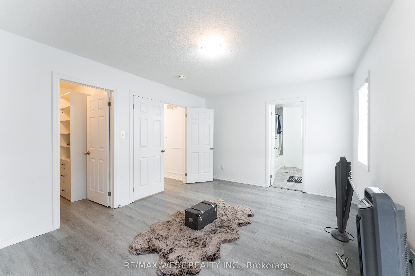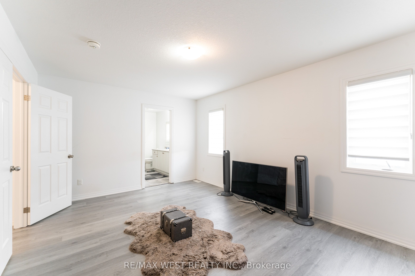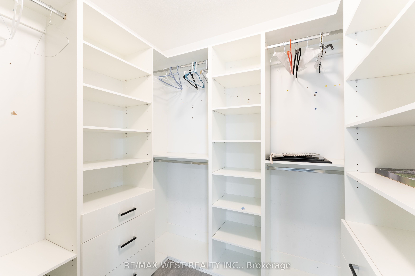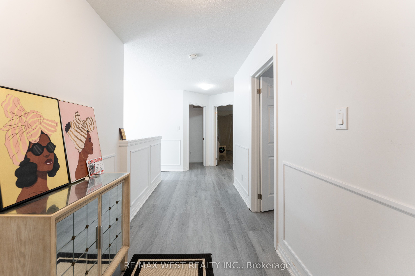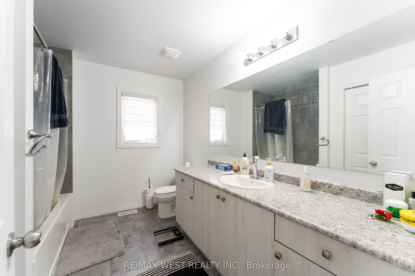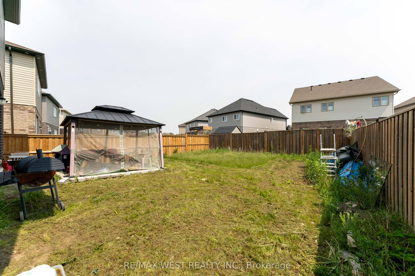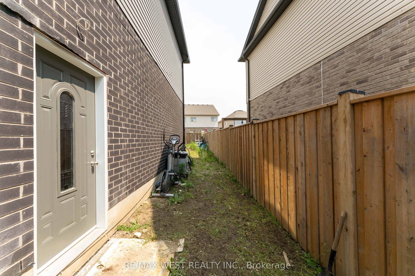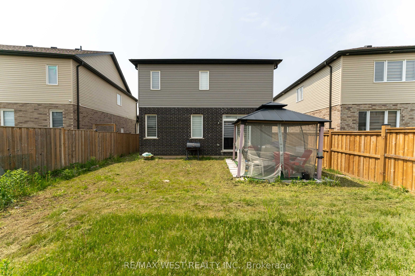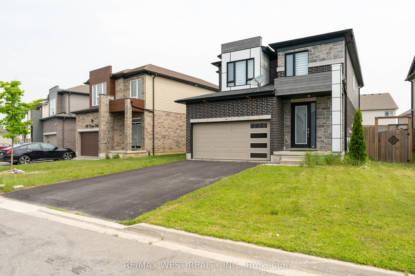
$1,079,999
Est. Payment
$4,125/mo*
*Based on 20% down, 4% interest, 30-year term
Listed by RE/MAX WEST REALTY INC.
Detached•MLS #X12213239•New
Price comparison with similar homes in Cambridge
Compared to 56 similar homes
14.9% Higher↑
Market Avg. of (56 similar homes)
$940,069
Note * Price comparison is based on the similar properties listed in the area and may not be accurate. Consult licences real estate agent for accurate comparison
Room Details
| Room | Features | Level |
|---|---|---|
Primary Bedroom 4.86 × 3.51 m | Second | |
Bedroom 2 3.56 × 5.18 m | Second | |
Bedroom 3 3.84 × 3.84 m | Second | |
Bedroom 4 3.66 × 4.85 m | Second | |
Kitchen 3.86 × 3 m | Main | |
Dining Room 3.86 × 3.47 m | Main |
Client Remarks
Located in one of Cambridges most sought-after communities, this detached 4-bedroom, 3-bathroom home offers comfort and flexibility for growing families. The home features 9-foot ceilings on the main floor and a separate entrance to the basement. The kitchen includes granite or quartz countertops, adding a refined finish to the functional layout. A double garage with additional driveway space accommodates up to four vehicles. Situated steps from trails, green space, and a pond, and close to excellent schools, shopping centres , and highway access, this home balances residential charm with urban convenience.
About This Property
301 Freure Drive, Cambridge, N1S 0B5
Home Overview
Basic Information
Walk around the neighborhood
301 Freure Drive, Cambridge, N1S 0B5
Shally Shi
Sales Representative, Dolphin Realty Inc
English, Mandarin
Residential ResaleProperty ManagementPre Construction
Mortgage Information
Estimated Payment
$0 Principal and Interest
 Walk Score for 301 Freure Drive
Walk Score for 301 Freure Drive

Book a Showing
Tour this home with Shally
Frequently Asked Questions
Can't find what you're looking for? Contact our support team for more information.
See the Latest Listings by Cities
1500+ home for sale in Ontario

Looking for Your Perfect Home?
Let us help you find the perfect home that matches your lifestyle
