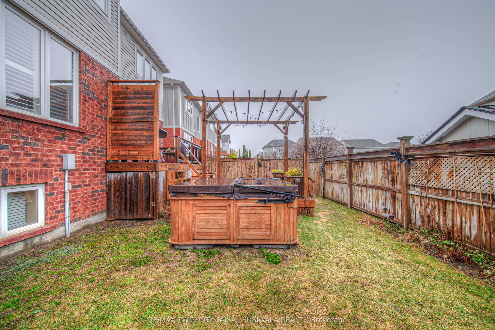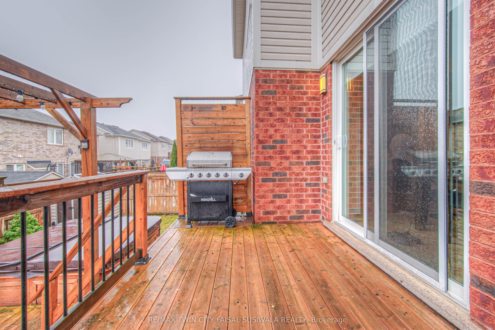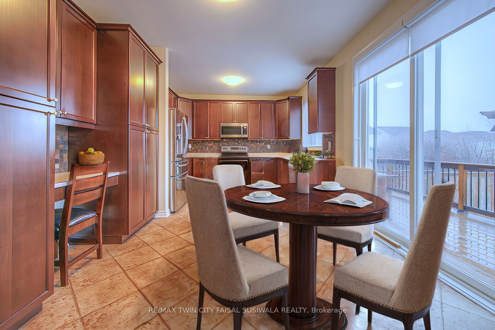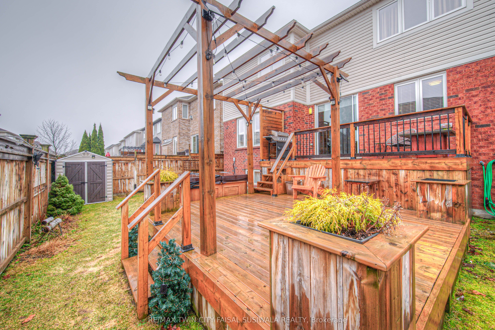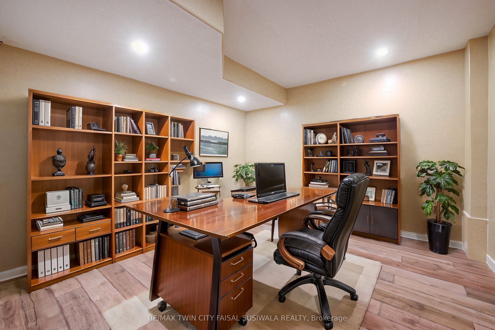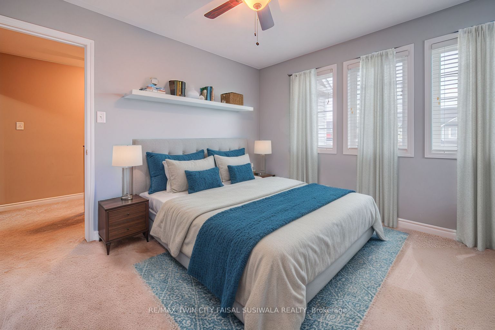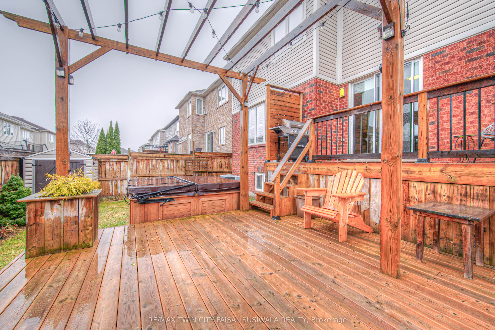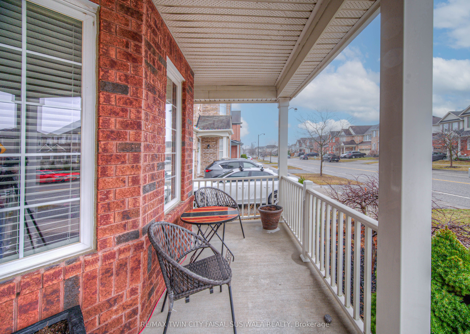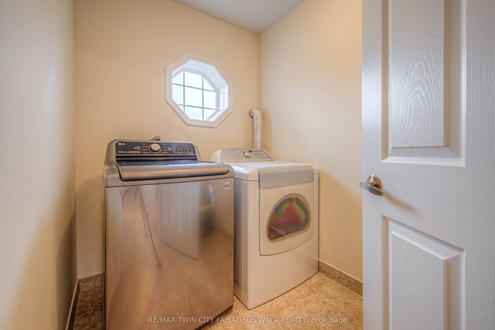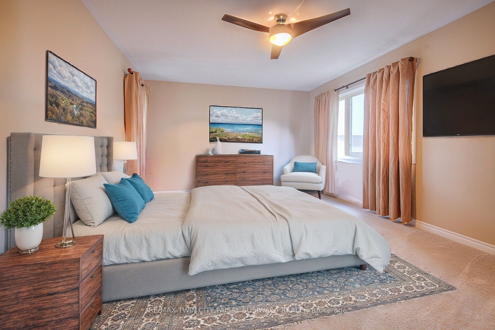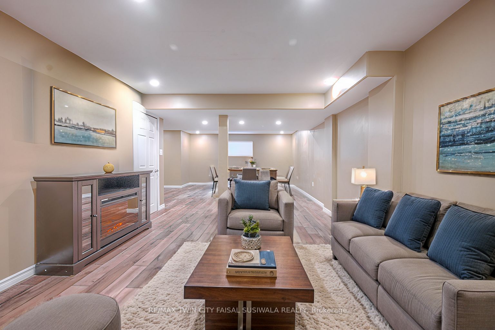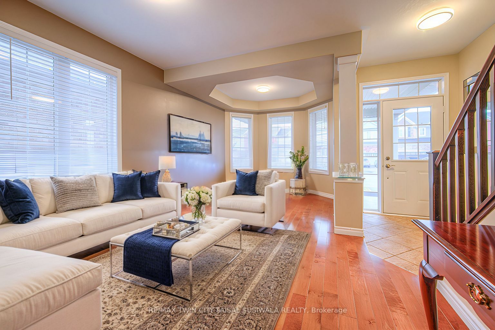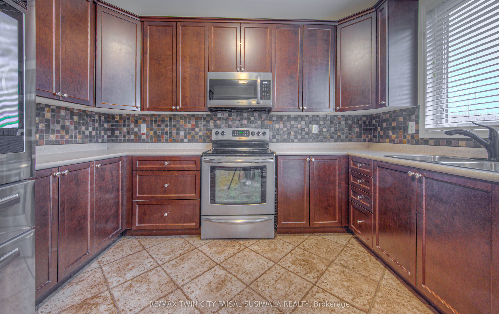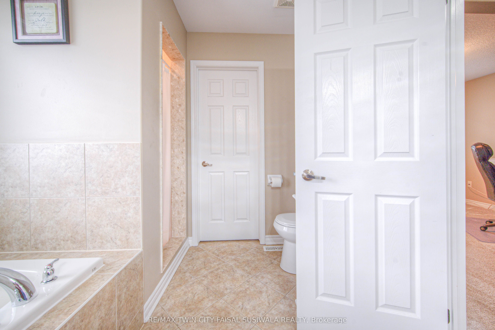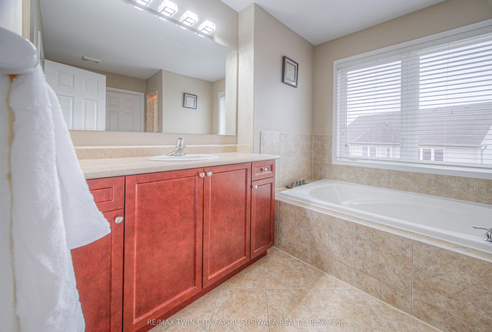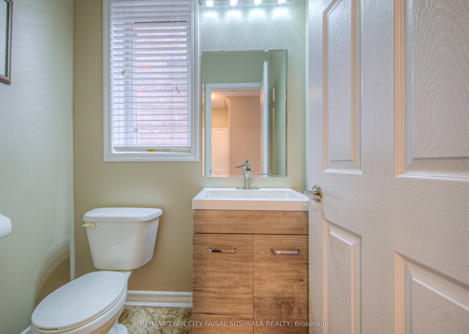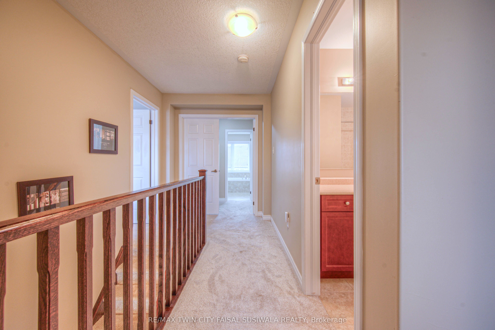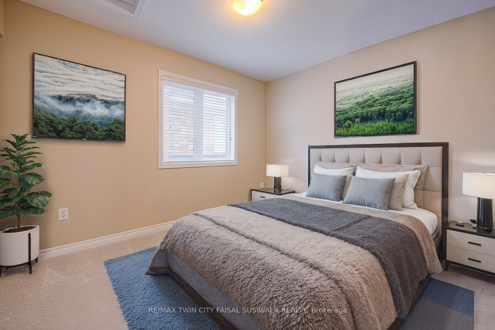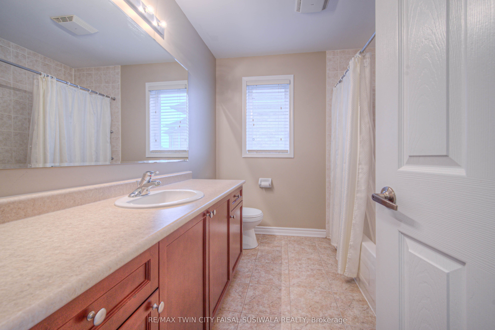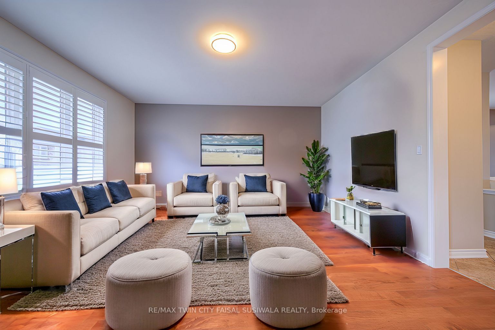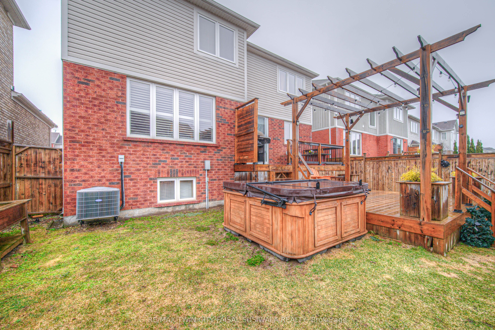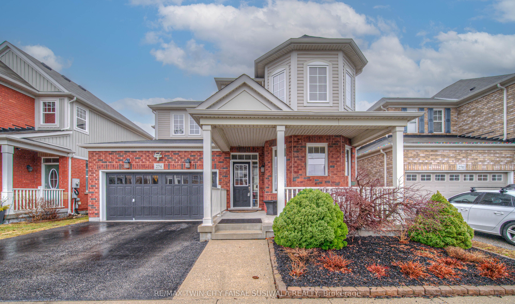
$899,900
Est. Payment
$3,437/mo*
*Based on 20% down, 4% interest, 30-year term
Listed by RE/MAX TWIN CITY FAISAL SUSIWALA REALTY
Detached•MLS #X12056784•New
Price comparison with similar homes in Cambridge
Compared to 39 similar homes
-10.2% Lower↓
Market Avg. of (39 similar homes)
$1,002,365
Note * Price comparison is based on the similar properties listed in the area and may not be accurate. Consult licences real estate agent for accurate comparison
Room Details
| Room | Features | Level |
|---|---|---|
Living Room 6.22 × 3.78 m | Main | |
Dining Room 3.58 × 2.72 m | Main | |
Kitchen 3.58 × 2.64 m | Main | |
Primary Bedroom 3.81 × 5.18 m | Second | |
Bedroom 2 3.33 × 2.77 m | Second | |
Bedroom 3 3.53 × 3.91 m | Second |
Client Remarks
DEAR NEW HOMEOWNER! Welcome to 274 BALDWIN Drive in Cambridge-a remarkable family home in the vibrant community of Hespeler. Nestled in the highly desirable Mill Pond neighbourhood, this home offers the perfect balance of indoor comfort and outdoor relaxation. With over 3,300 sq. ft. of living space, including a finished basement, this home features 4 bedrooms and 2.5 bathrooms, plus numerous upgrades throughout. The main floor boasts 9-ft ceilings, hardwood floors, and bright windows, creating a warm and inviting atmosphere. The spacious kitchen includes ample cabinetry and a convenient homework desk, flowing seamlessly into the breakfast area and family room. Sliding doors lead to a stunning multi-level deck, perfect for entertaining. Step outside to enjoy a newly built deck (2023), a lit pergola, a private hot tub, and a beautifully landscaped backyard-your personal oasis for year-round relaxation. Additional features include upper-level laundry, central vac, garage door opener with remotes, a brand-new furnace (2024), a resurfaced driveway, bedroom #4 requiring extending the wall and adding a door, some California shutters, a storage shed, an upgraded gas line to support additional appliances if desired, and fresh paint throughout. This home has been lovingly maintained by its original owners and is ready for new memories to be made! Located just minutes from the 401, top-rated schools, shopping, and places of worship, this property offers unmatched convenience. Enjoy nearby river walk trails and the charm of Hespeler Village, providing endless opportunities for outdoor activities and community engagement.
About This Property
274 Baldwin Drive, Cambridge, N3C 0B8
Home Overview
Basic Information
Walk around the neighborhood
274 Baldwin Drive, Cambridge, N3C 0B8
Shally Shi
Sales Representative, Dolphin Realty Inc
English, Mandarin
Residential ResaleProperty ManagementPre Construction
Mortgage Information
Estimated Payment
$0 Principal and Interest
 Walk Score for 274 Baldwin Drive
Walk Score for 274 Baldwin Drive

Book a Showing
Tour this home with Shally
Frequently Asked Questions
Can't find what you're looking for? Contact our support team for more information.
Check out 100+ listings near this property. Listings updated daily
See the Latest Listings by Cities
1500+ home for sale in Ontario

Looking for Your Perfect Home?
Let us help you find the perfect home that matches your lifestyle
