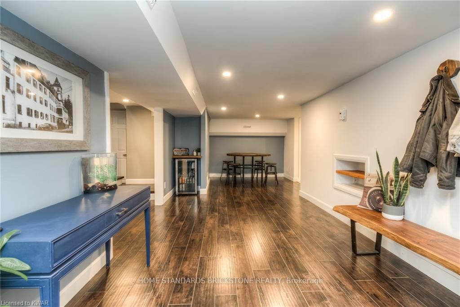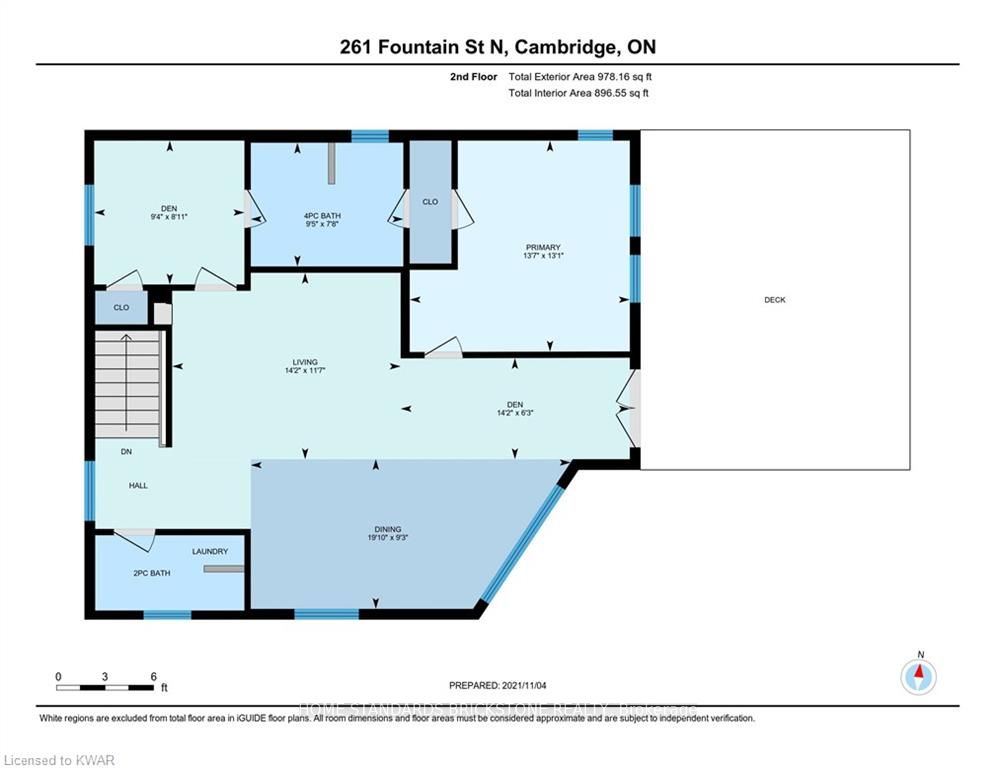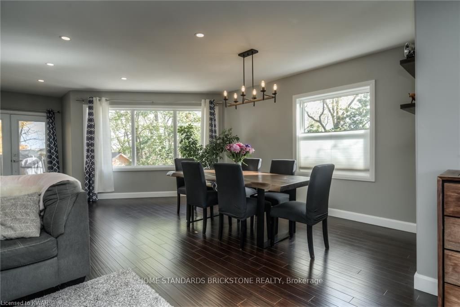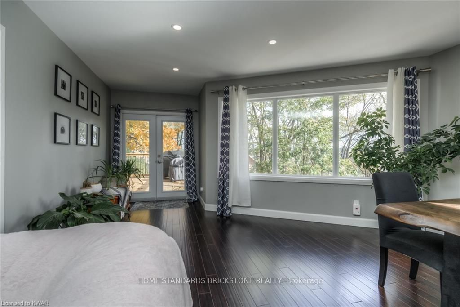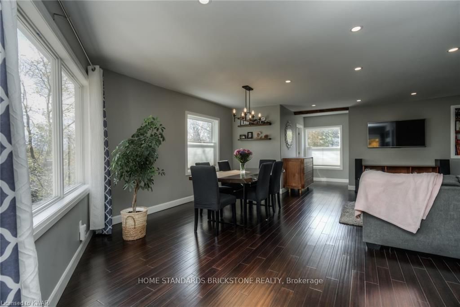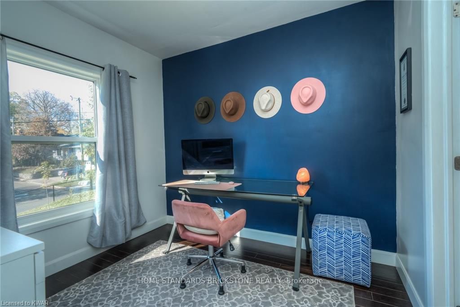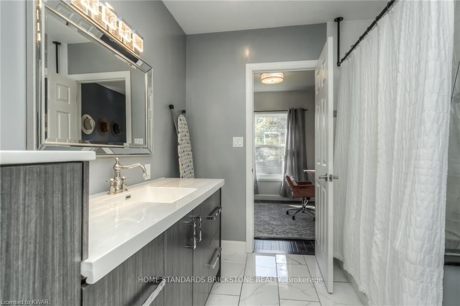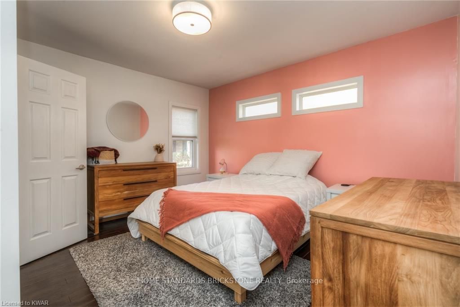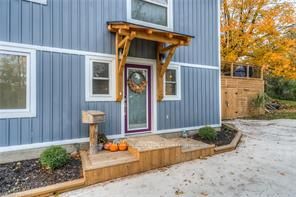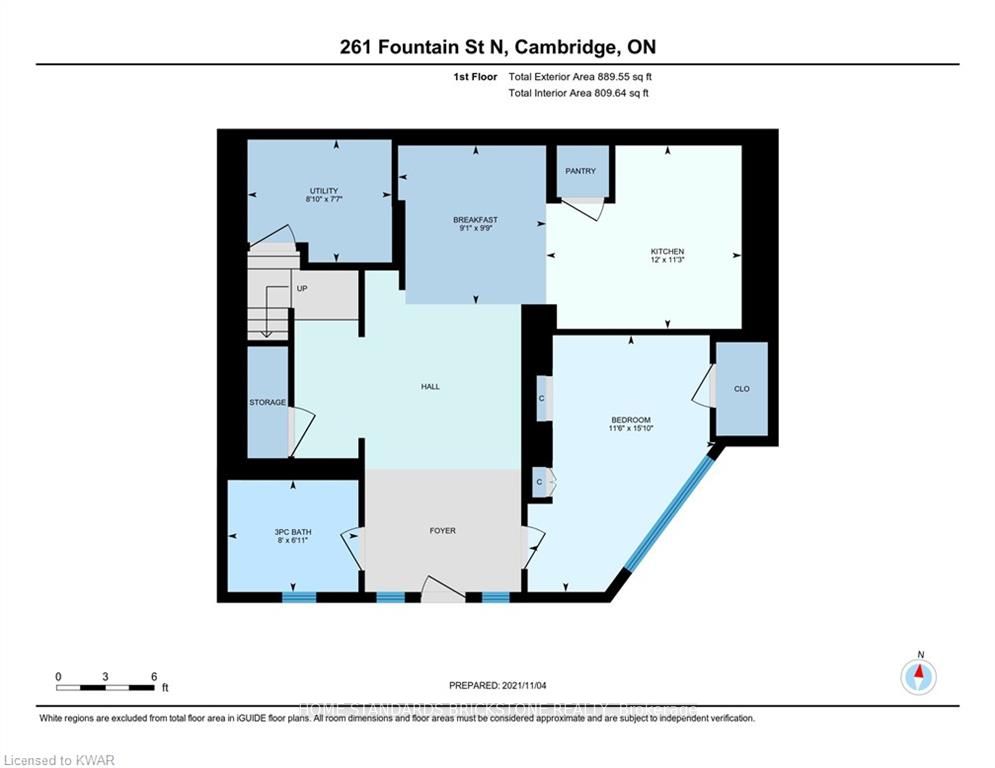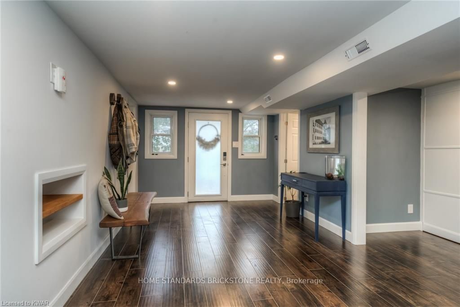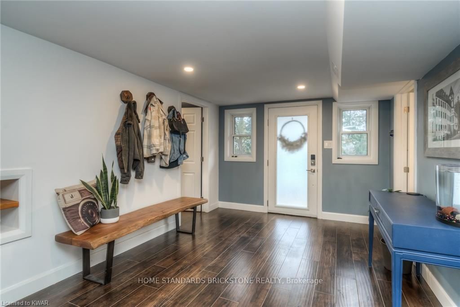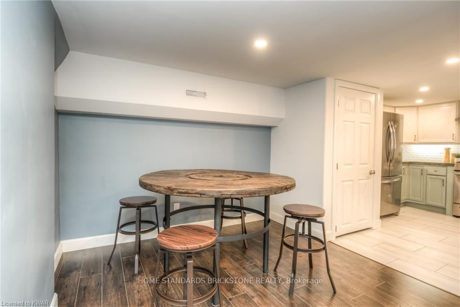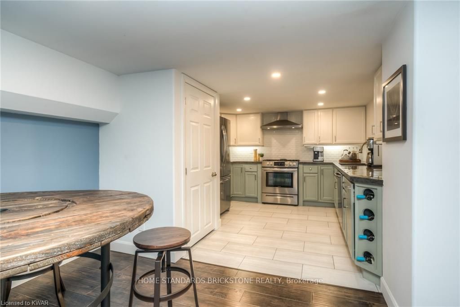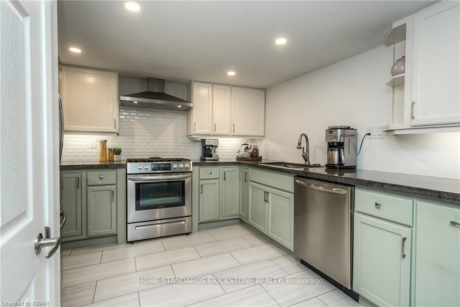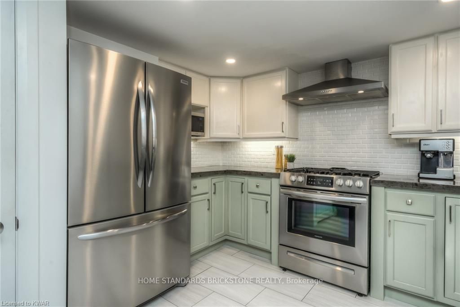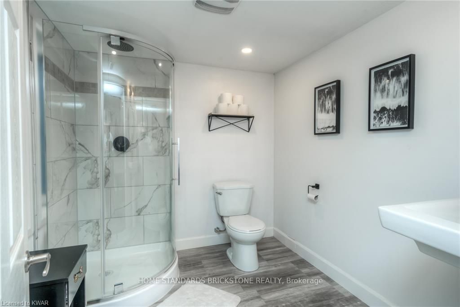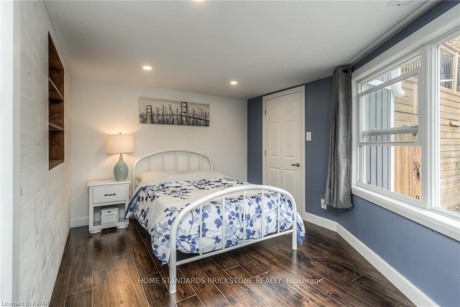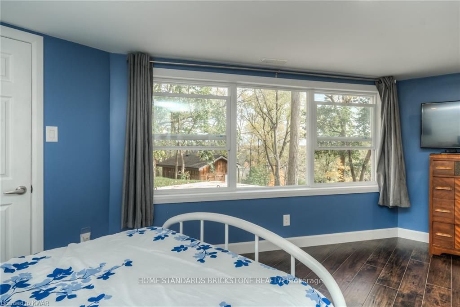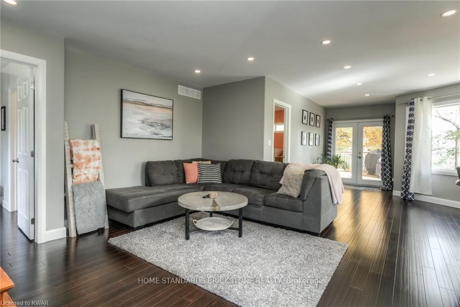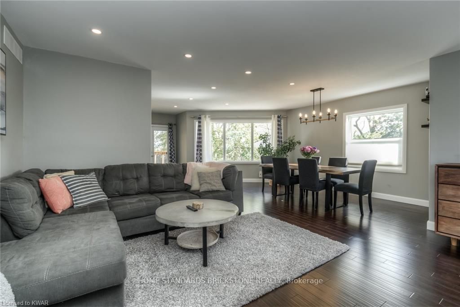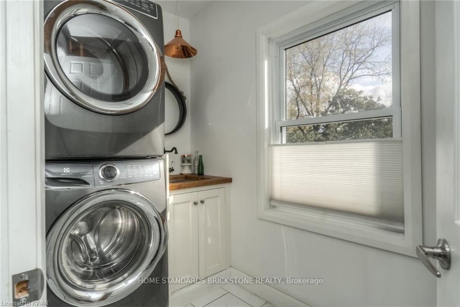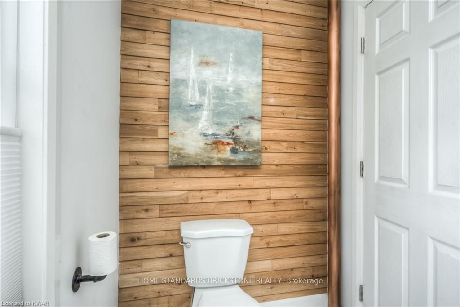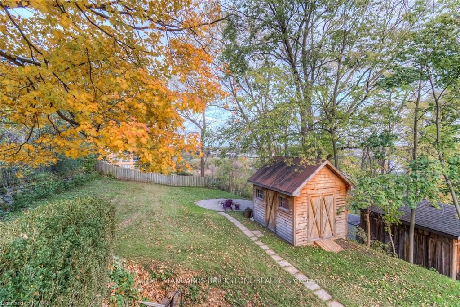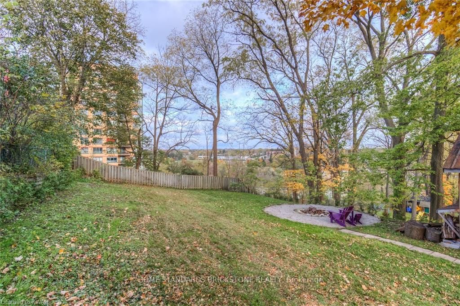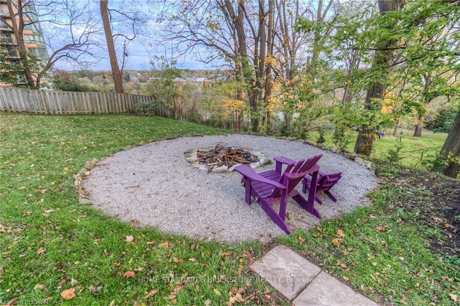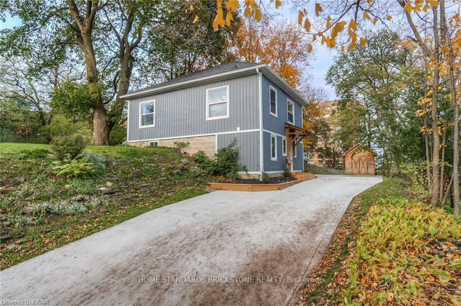
$2,900 /mo
Listed by HOME STANDARDS BRICKSTONE REALTY
Detached•MLS #X12217773•New
Room Details
| Room | Features | Level |
|---|---|---|
Kitchen 3.66 × 3.43 m | Ceramic FloorStainless Steel ApplPantry | Main |
Bedroom 3 4.83 × 3.51 m | LaminateClosetLarge Window | Main |
Living Room 4.32 × 3.53 m | LaminateCombined w/DiningPicture Window | Second |
Dining Room 6.05 × 2.82 m | LaminateCombined w/LivingPicture Window | Second |
Primary Bedroom 4.14 × 3.99 m | Laminate4 Pc EnsuiteWalk-In Closet(s) | Second |
Bedroom 2 4.32 × 1.91 m | LaminateClosetWindow | Second |
Client Remarks
3 Bed, 2.5 Bath( Aprox.1700 S.F.) Bright, Spacious Renovated Home Ideal For Commuters And Work From Home. Steps To 401, Conestoga, Walking Trails, Parks, Shopping. Total Privacy, Gorgeous Views, And Open Spaces Makes It Very Ideal Home. Main floor Open Concept Kitchen With All Newer Appliances, Walk In Pantry, Separate Bedroom With Ensuite . Second Floor Has Picture Windows, 2 Bedrooms, 4 PC Washroom and 2 PC washroom. Large Open Concept Living/Dining, Laundry, Walk Out To Large Deck .
About This Property
261 Fountain Street, Cambridge, N3H 1H7
Home Overview
Basic Information
Walk around the neighborhood
261 Fountain Street, Cambridge, N3H 1H7
Shally Shi
Sales Representative, Dolphin Realty Inc
English, Mandarin
Residential ResaleProperty ManagementPre Construction
 Walk Score for 261 Fountain Street
Walk Score for 261 Fountain Street

Book a Showing
Tour this home with Shally
Frequently Asked Questions
Can't find what you're looking for? Contact our support team for more information.
See the Latest Listings by Cities
1500+ home for sale in Ontario

Looking for Your Perfect Home?
Let us help you find the perfect home that matches your lifestyle


