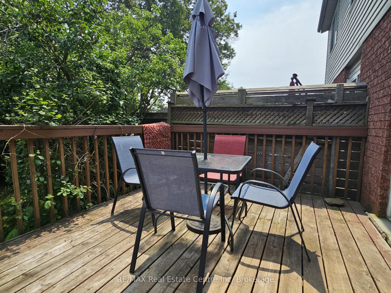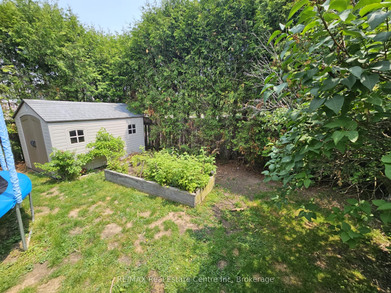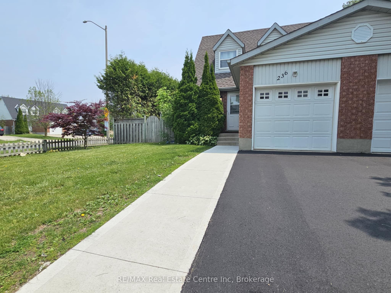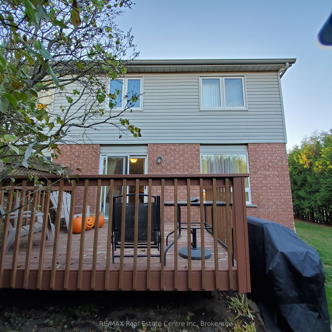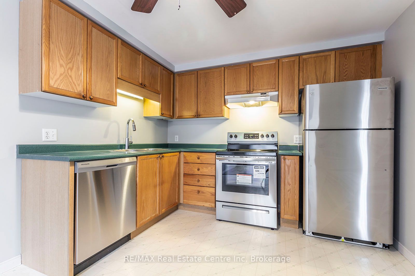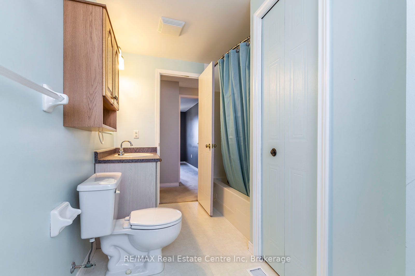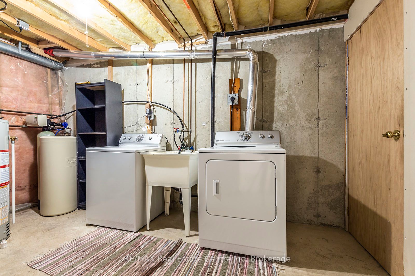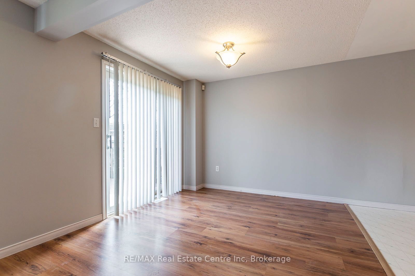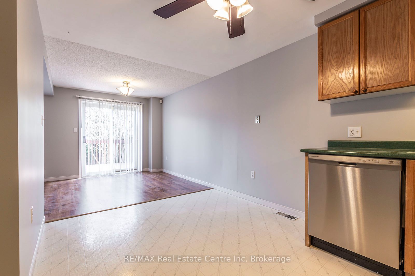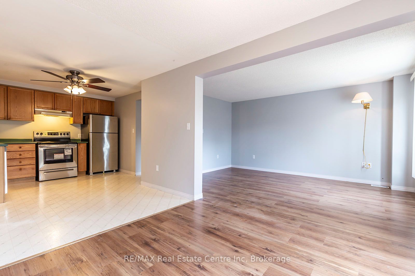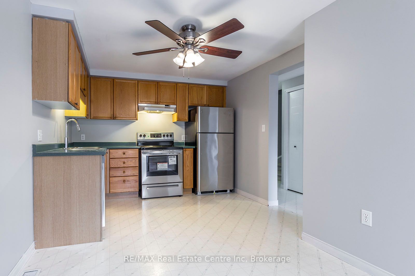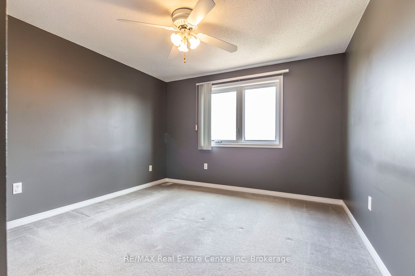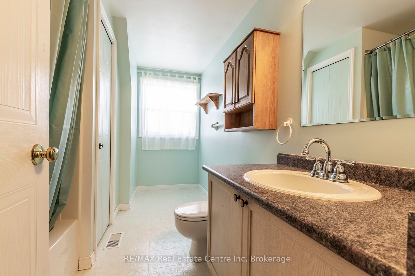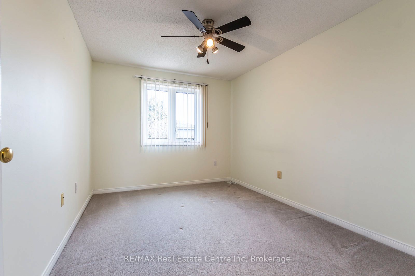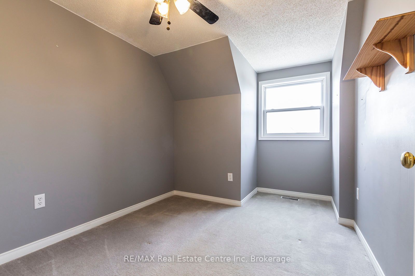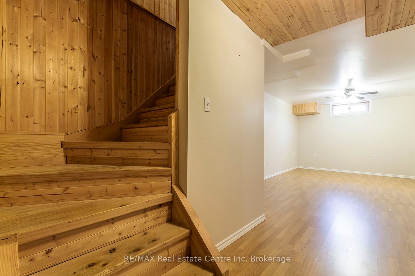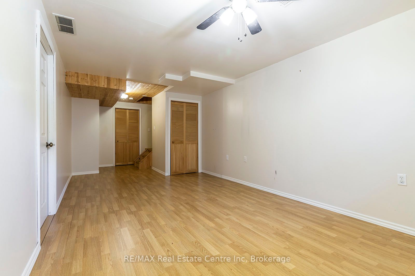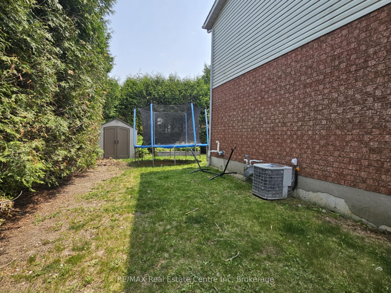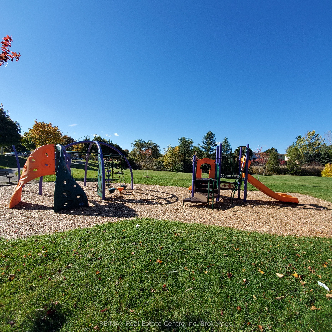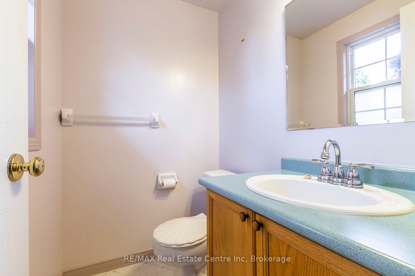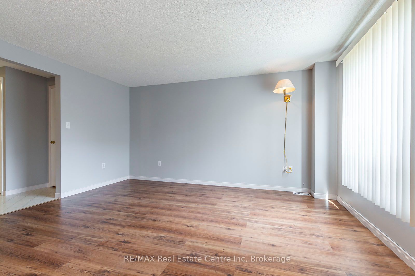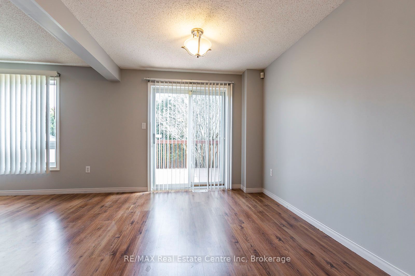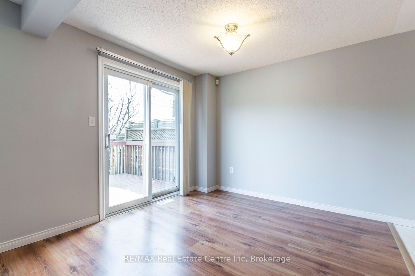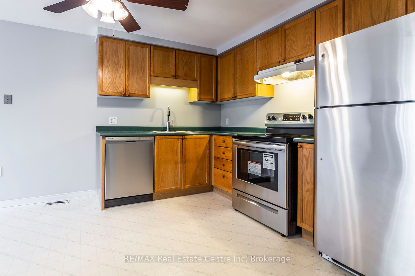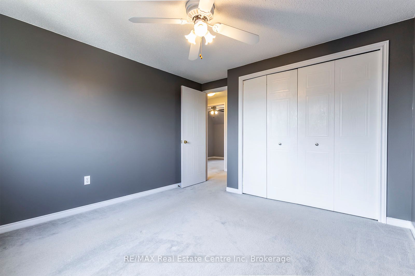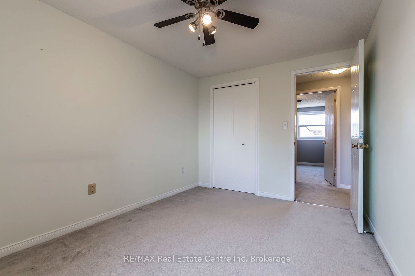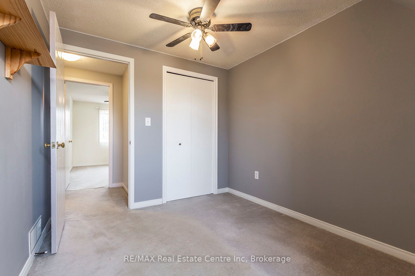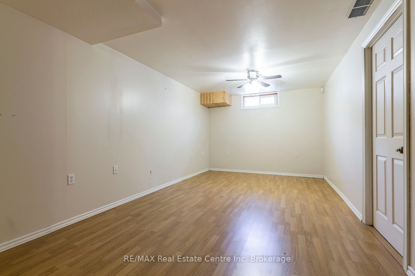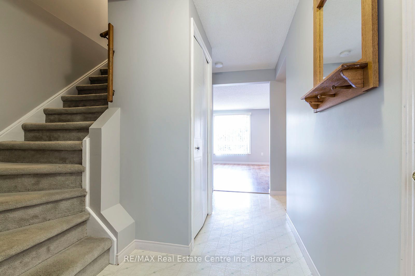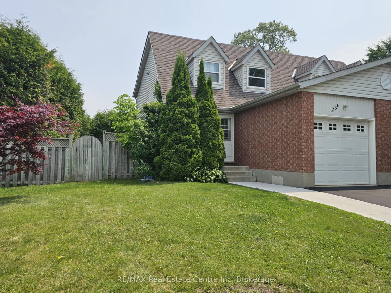
$2,500 /mo
Listed by RE/MAX Real Estate Centre Inc
Semi-Detached •MLS #X12202846•New
Room Details
| Room | Features | Level |
|---|---|---|
Kitchen 4.32 × 3.07 m | Main | |
Dining Room 2.84 × 2.82 m | Main | |
Living Room 4.37 × 3.23 m | Main | |
Primary Bedroom 3.33 × 3.33 m | Second | |
Bedroom 2 3.68 × 2.72 m | Second | |
Bedroom 3 3.58 × 2.57 m | Second |
Client Remarks
Your search for a great home to rent ends at 236 Northview Heights Dr! This 3 bedroom, 1.5 bath home is located in a nice family neighbourhood with a park across the street, shopping just up the street, elementary schools & St. Benedict's SS are within walking distance and also just a quick drive to the 401 or the mall! New stainless steel appliances were installed in the kitchen in April 2019 and new washer May 2021. The basement is finished offering extra living space and also a laundry room, cold room and storage room. A new high efficiency furnace was installed in 2019 to help keep the heating bills reasonable. The garage offers a garage door opener & inside entry and a new (May 2025) asphalt driveway was put in which offers 2 more outdoor parking spots. The main floor living space offers a walk out to a nice deck and private back yard with a shed and a raised garden bed which could be used for flowers or vegetables...your choice! 5 appliances included. What a great place to call home! Looking for a July 1st or 15th possession.
About This Property
236 Northview Heights Drive, Cambridge, N1R 8C6
Home Overview
Basic Information
Walk around the neighborhood
236 Northview Heights Drive, Cambridge, N1R 8C6
Shally Shi
Sales Representative, Dolphin Realty Inc
English, Mandarin
Residential ResaleProperty ManagementPre Construction
 Walk Score for 236 Northview Heights Drive
Walk Score for 236 Northview Heights Drive

Book a Showing
Tour this home with Shally
Frequently Asked Questions
Can't find what you're looking for? Contact our support team for more information.
See the Latest Listings by Cities
1500+ home for sale in Ontario

Looking for Your Perfect Home?
Let us help you find the perfect home that matches your lifestyle
