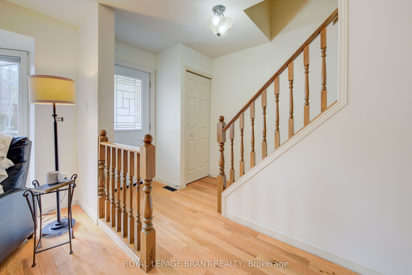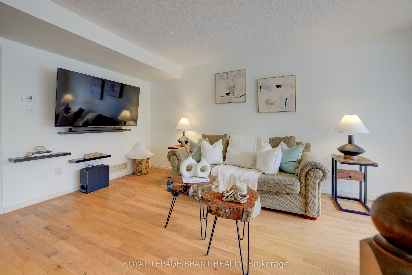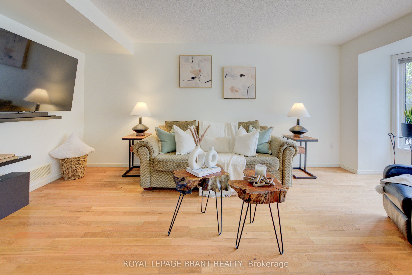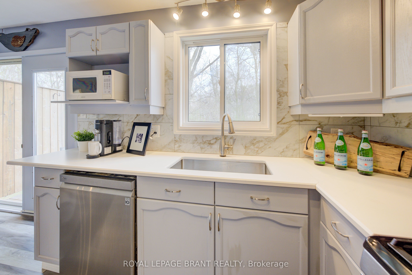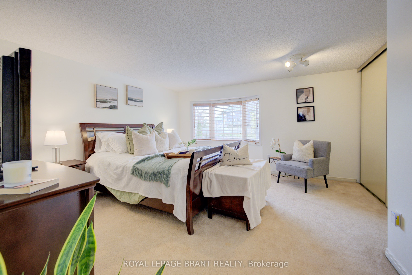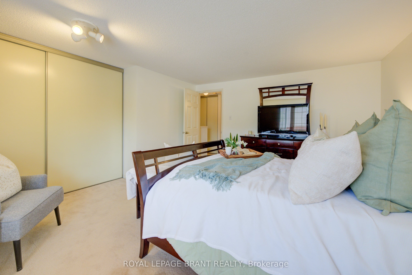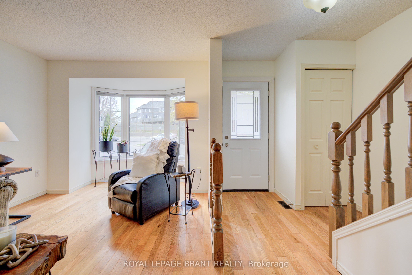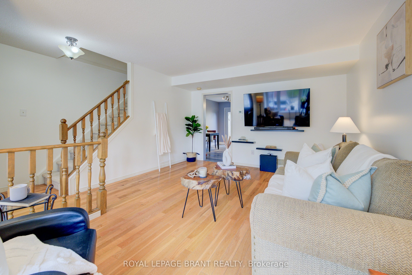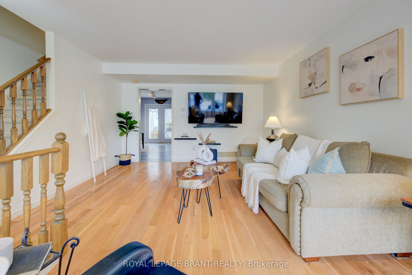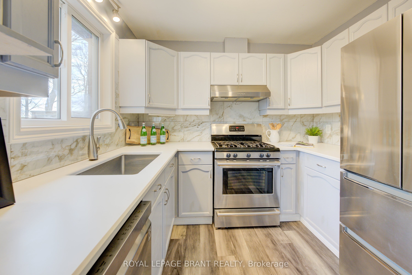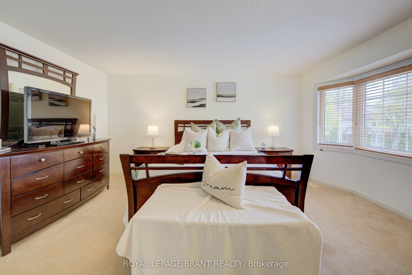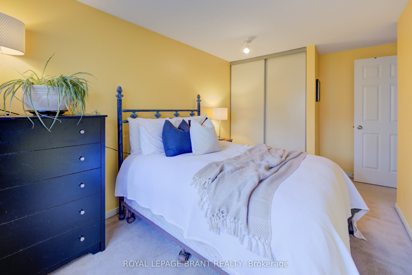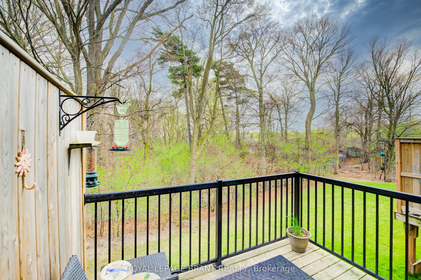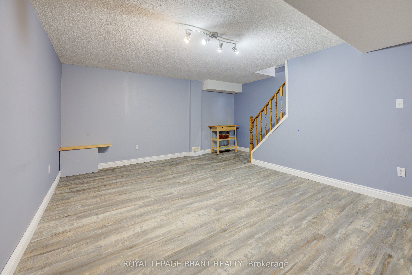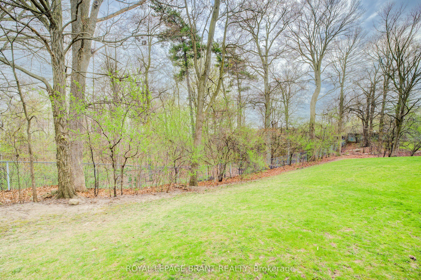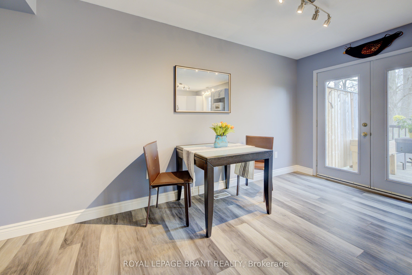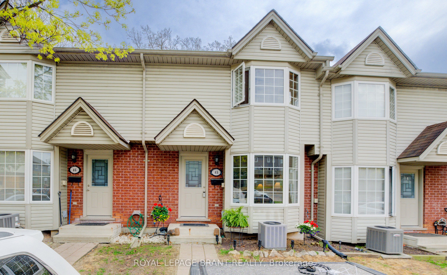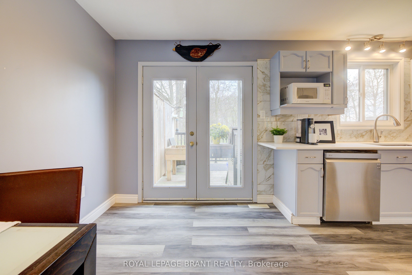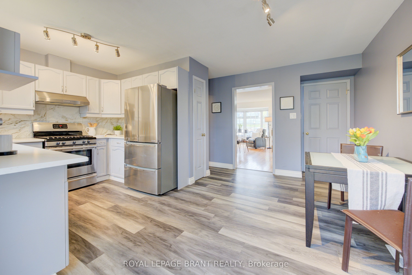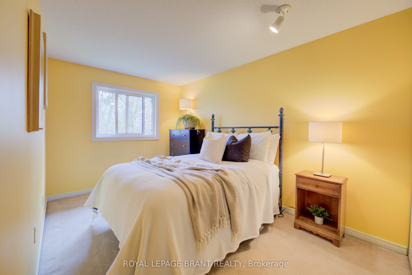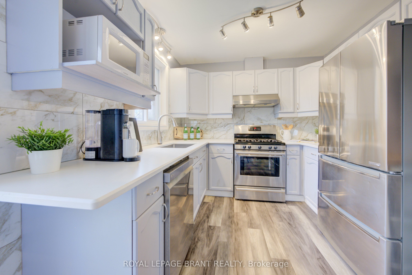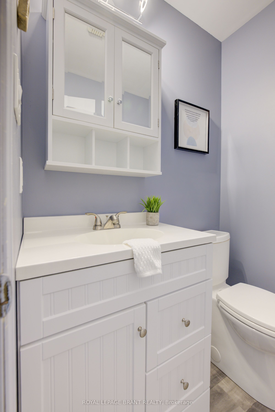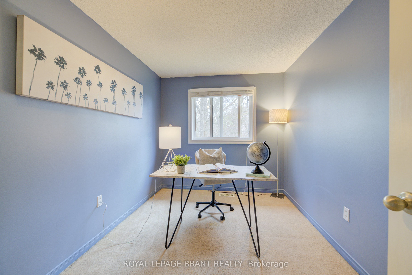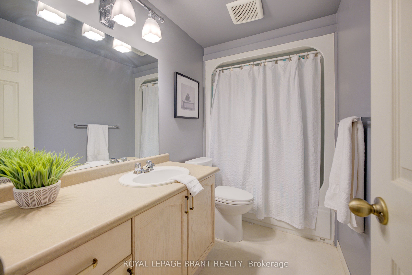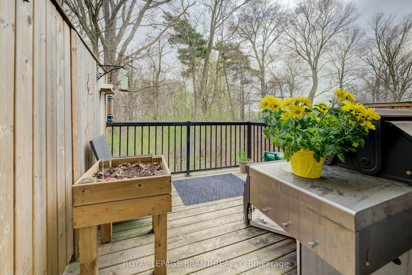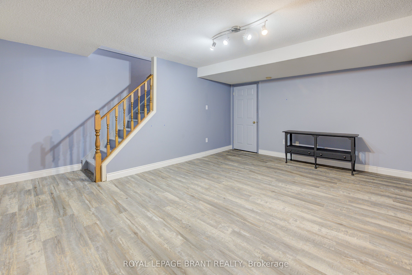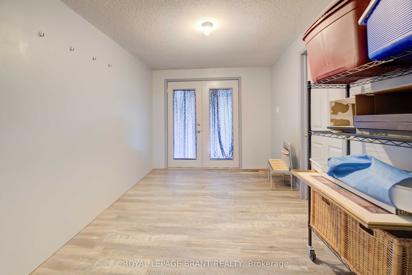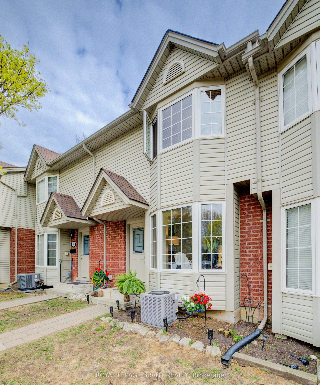
$550,000
Est. Payment
$2,101/mo*
*Based on 20% down, 4% interest, 30-year term
Listed by ROYAL LEPAGE BRANT REALTY
Condo Townhouse•MLS #X12153283•Price Change
Included in Maintenance Fee:
Common Elements
Price comparison with similar homes in Cambridge
Compared to 9 similar homes
-3.6% Lower↓
Market Avg. of (9 similar homes)
$570,633
Note * Price comparison is based on the similar properties listed in the area and may not be accurate. Consult licences real estate agent for accurate comparison
Room Details
| Room | Features | Level |
|---|---|---|
Living Room 5.94 × 3.96 m | Main | |
Kitchen 5.05 × 4.22 m | Eat-in Kitchen | Main |
Primary Bedroom 4.88 × 4.37 m | Second | |
Bedroom 2 4.47 × 2.54 m | Second | |
Bedroom 3 3.34 × 2.41 m | Second |
Client Remarks
Welcome to this beautiful and move-in ready townhome offering nearly 1,600 sq ft of living space including the finished walkout basement, all nestled in a quiet and well-managed condo complex. Centrally located with quick access to Highway 401, and just minutes from shopping, schools, and all amenities, this home is perfect for those seeking convenience without compromising on privacy. Enjoy peaceful forest views year-round from your backyard and balcony. The main floor features hardwood flooring through the living room, large windows that fill the space with natural light, and a lovely cross breeze. The renovated eat-in kitchen (2019) boasts granite countertops, stainless steel appliances, and direct access to the balcony perfect for BBQing. A stylish 2-piece bath, also updated in 2019, completes this level. Upstairs, you'll find the 4pcbathroom and three generously sized bedrooms, including a spacious primary bedroom with an oversized closet. The two additional bedrooms are situated at the back of the home, offering added privacy and separation. The finished walkout basement includes a rec room, laundry, and a versatile bonus room with access to your private outdoor space. Additional updates include furnace and A/C (2020), roof (2019), windows(2025), and fresh paint in the living room and primary bedroom. Condo fees cover exterior maintenance for a worry-free lifestyle. You'll love the quiet setting, ample visitor parking, and exclusive parking right at your front door.
About This Property
235 Saginaw Parkway, Cambridge, N1T 1X4
Home Overview
Basic Information
Walk around the neighborhood
235 Saginaw Parkway, Cambridge, N1T 1X4
Shally Shi
Sales Representative, Dolphin Realty Inc
English, Mandarin
Residential ResaleProperty ManagementPre Construction
Mortgage Information
Estimated Payment
$0 Principal and Interest
 Walk Score for 235 Saginaw Parkway
Walk Score for 235 Saginaw Parkway

Book a Showing
Tour this home with Shally
Frequently Asked Questions
Can't find what you're looking for? Contact our support team for more information.
See the Latest Listings by Cities
1500+ home for sale in Ontario

Looking for Your Perfect Home?
Let us help you find the perfect home that matches your lifestyle
