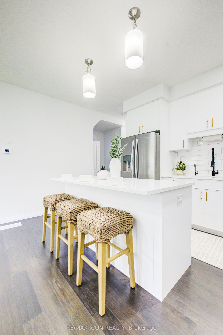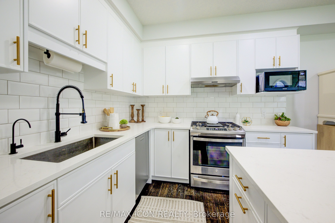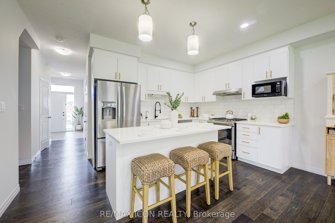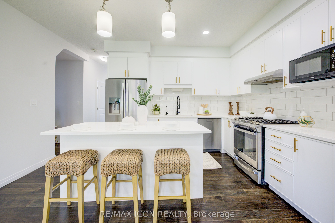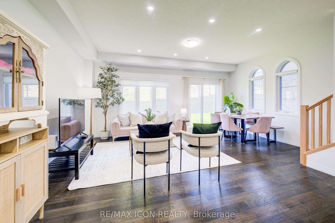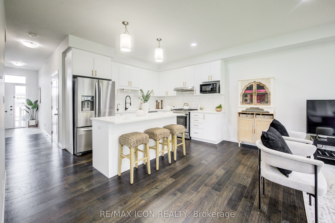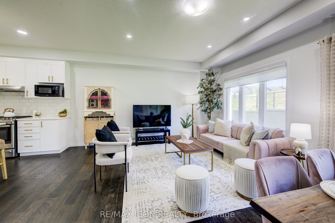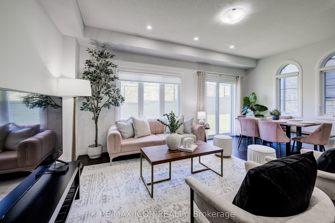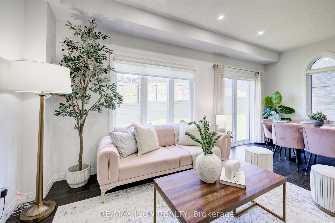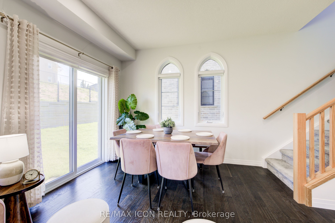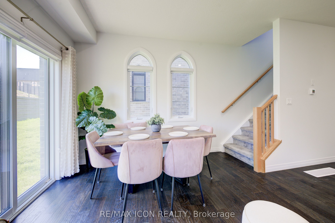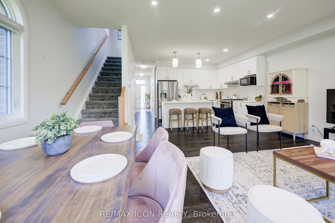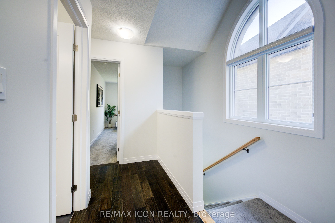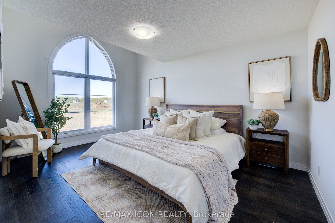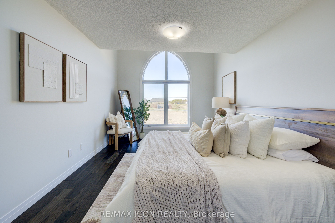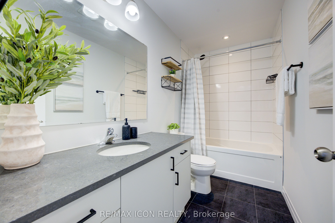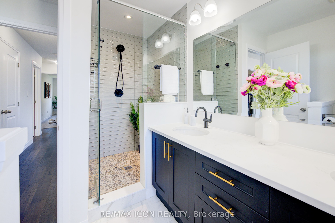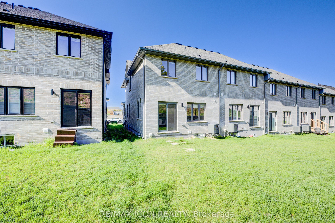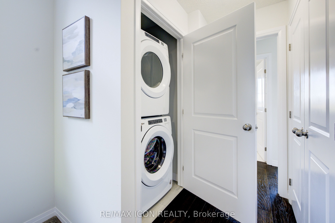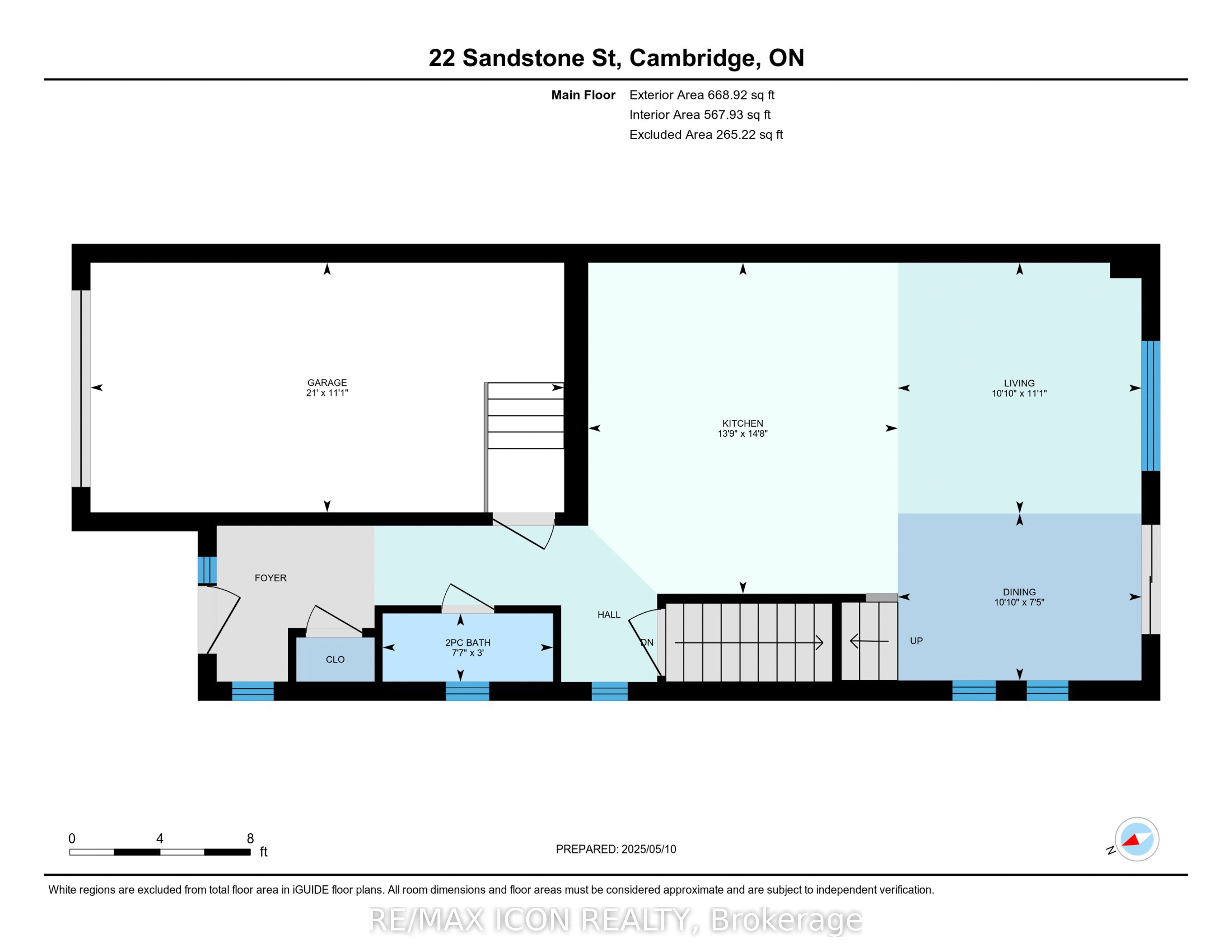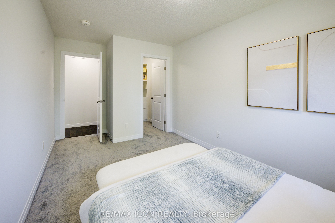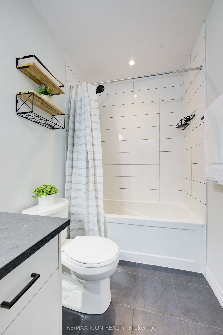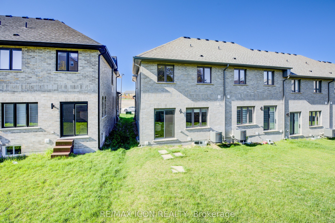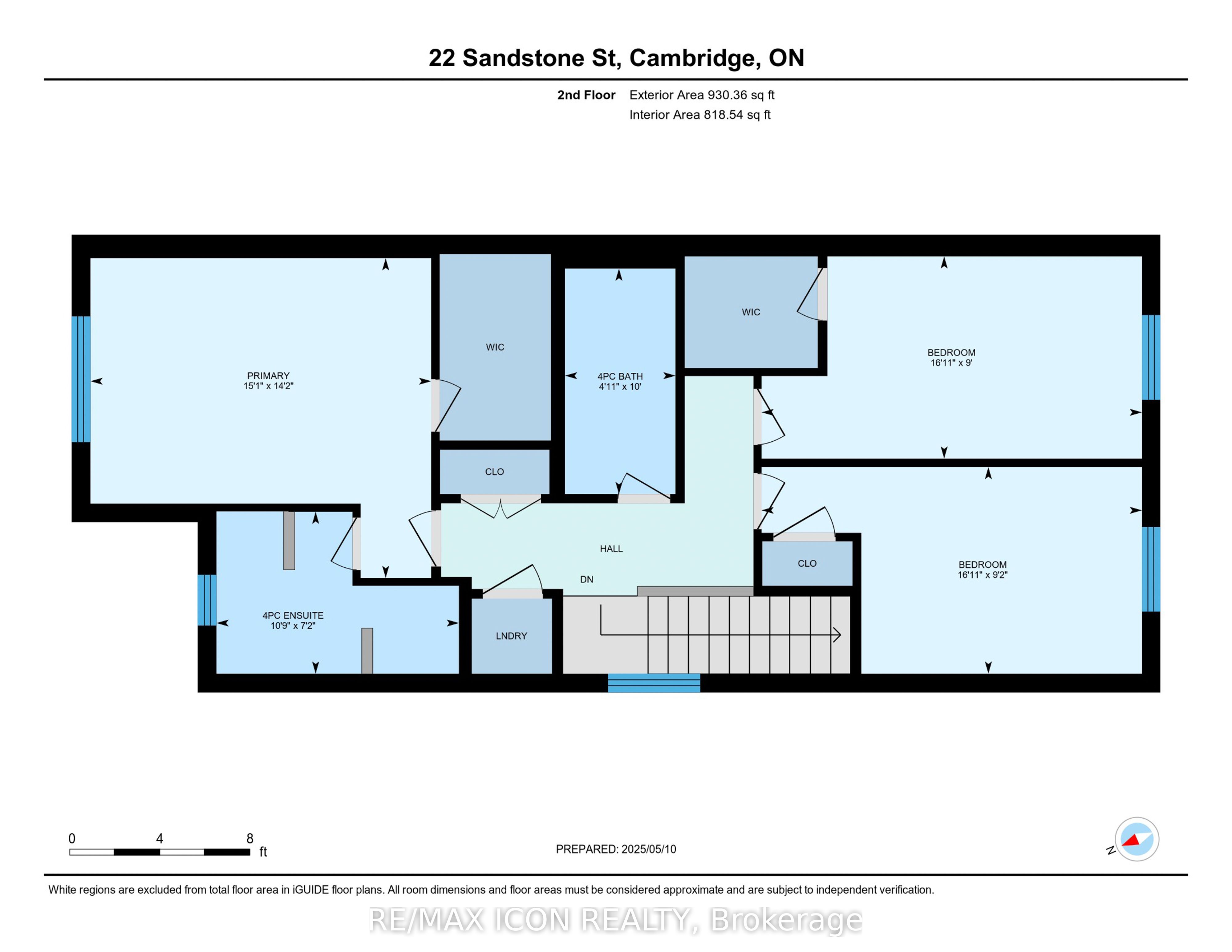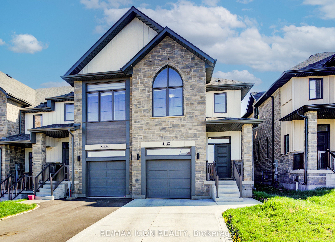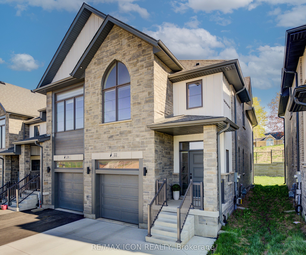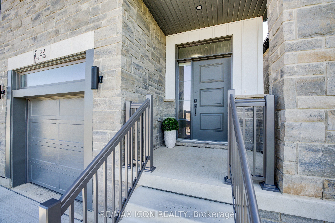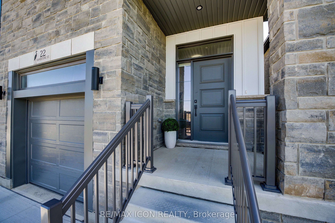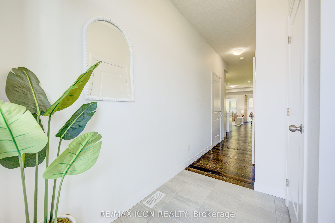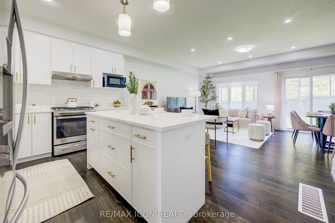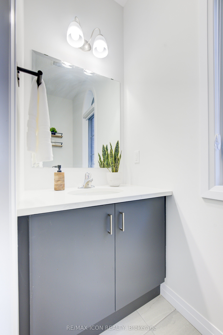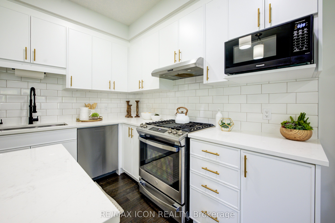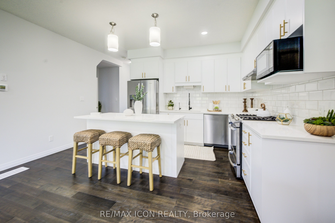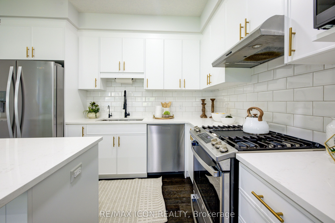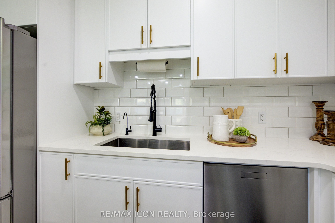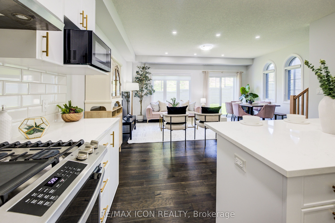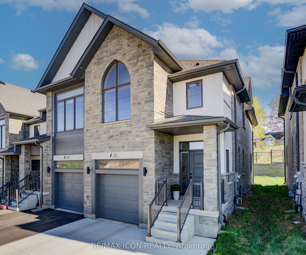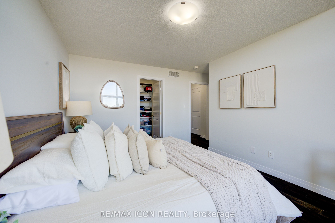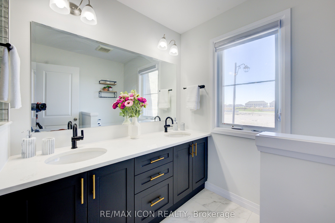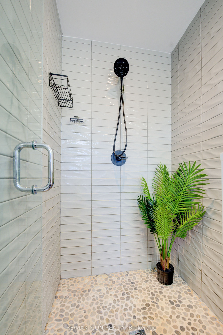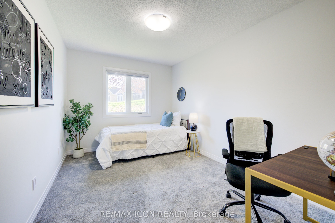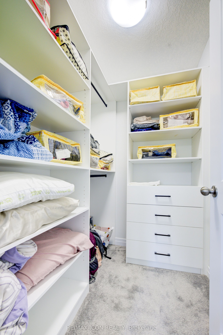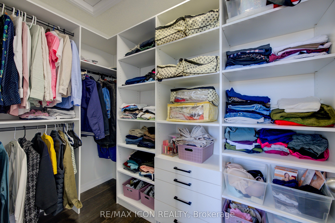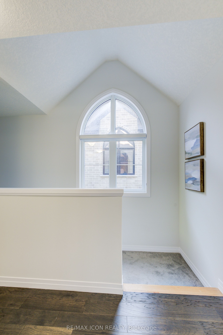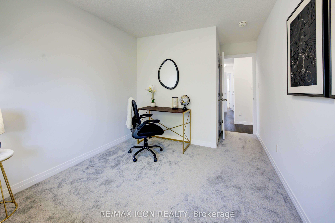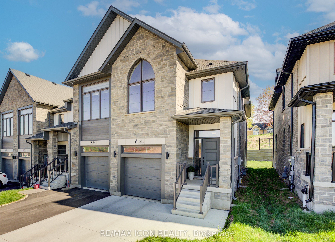
$799,900
Est. Payment
$3,055/mo*
*Based on 20% down, 4% interest, 30-year term
Listed by RE/MAX ICON REALTY
Att/Row/Townhouse•MLS #X12166626•New
Price comparison with similar homes in Cambridge
Compared to 41 similar homes
8.5% Higher↑
Market Avg. of (41 similar homes)
$737,333
Note * Price comparison is based on the similar properties listed in the area and may not be accurate. Consult licences real estate agent for accurate comparison
Room Details
| Room | Features | Level |
|---|---|---|
Primary Bedroom 3.35 × 4.29 m | Second | |
Bedroom 2.79 × 4.27 m | Second | |
Bedroom 2 2.79 × 3.84 m | Second | |
Kitchen 3.51 × 2.9 m | Main |
Client Remarks
Introducing 22 Sandstone Street, a stunning end-unit freehold townhome located in the sought-after Westwood Village community in Cambridge. Built by award-winning Ridgeview Homes, this property is nestled on a premium lot and showcases a long list of upgrades that truly set it apart. Step inside to a bright, open-concept main floor with gleaming hardwood floors and oversized windows that flood the space with natural light. The heart of the home is a thoughtfully upgraded kitchen, complete with quartz countertops, a stylish backsplash, an extended centre island with pot & pan drawers, soft-close cabinetry, and an upgraded stainless steel appliance package that includes a gas stove. Even the finer details have been considered, right down to the upgraded sink, drinking water faucet, and sleek hood fan. Upstairs, you'll find three spacious bedrooms, including a luxurious primary suite featuring a spa-like ensuite with double sinks, quartz counters, and a fully tiled walk-in shower with designer finishes including a pebble floor and upgraded hardware. A walk-in closet with custom-built-ins and the convenience of second-floor laundry complete the upper level. Every inch of this home reflects pride of craftsmanship and thoughtful upgrades. Located in a vibrant, masterplanned community just minutes from downtown Cambridge, you'll enjoy easy access to local shops, restaurants, scenic trails, parks, and a proposed future commercial plaza. Nearby amenities include Hespeler Public School, St. Benedict Catholic Secondary School, Devils Creek Trail, Sobeys, the vibrant Gaslight District, and the Hamilton Family Theatre. Don't miss your chance to own this move-in-ready gem.
About This Property
22 Sandstone Street, Cambridge, N1S 0E4
Home Overview
Basic Information
Walk around the neighborhood
22 Sandstone Street, Cambridge, N1S 0E4
Shally Shi
Sales Representative, Dolphin Realty Inc
English, Mandarin
Residential ResaleProperty ManagementPre Construction
Mortgage Information
Estimated Payment
$0 Principal and Interest
 Walk Score for 22 Sandstone Street
Walk Score for 22 Sandstone Street

Book a Showing
Tour this home with Shally
Frequently Asked Questions
Can't find what you're looking for? Contact our support team for more information.
See the Latest Listings by Cities
1500+ home for sale in Ontario

Looking for Your Perfect Home?
Let us help you find the perfect home that matches your lifestyle
