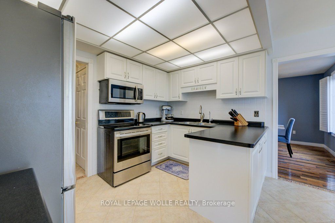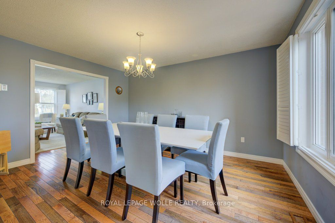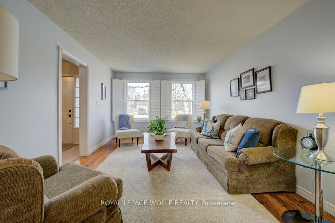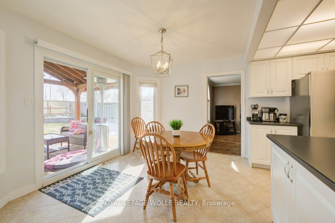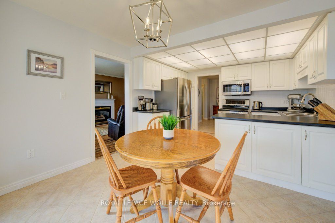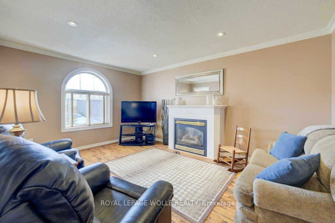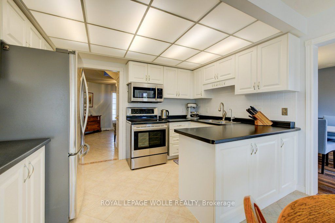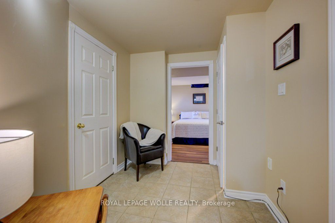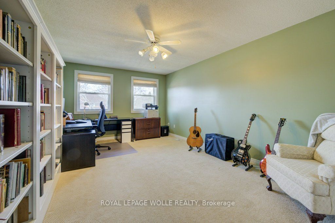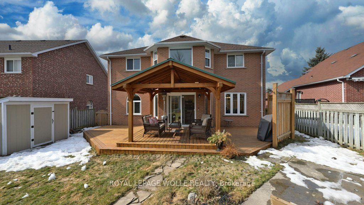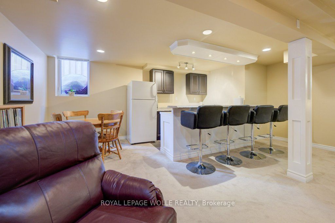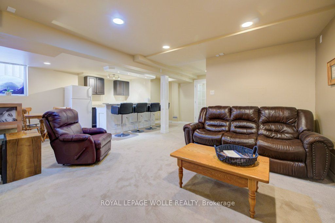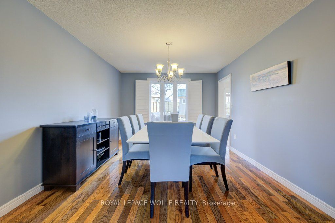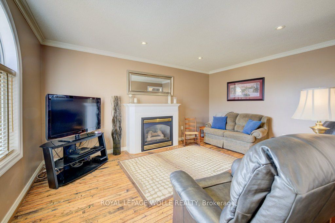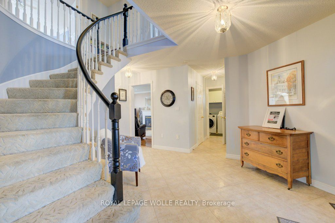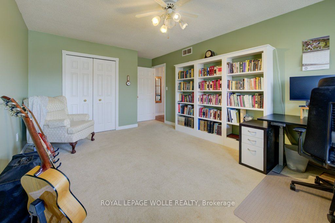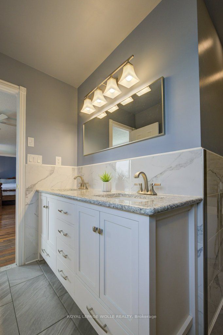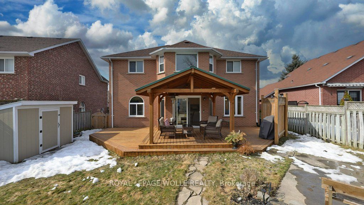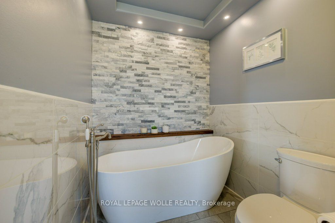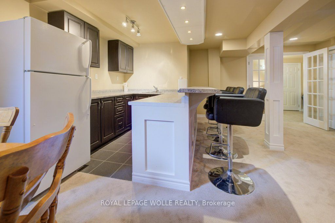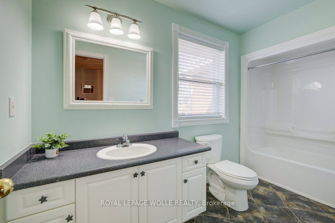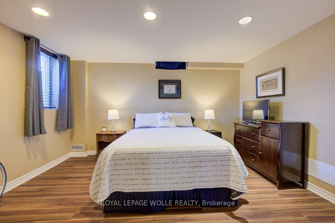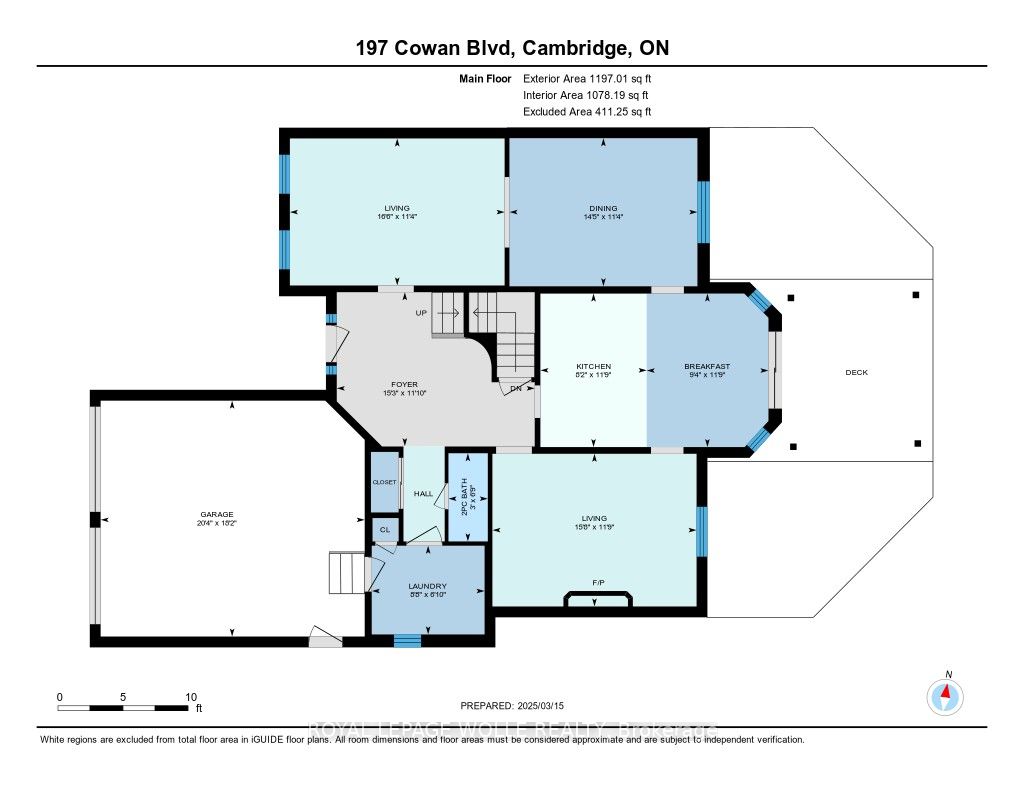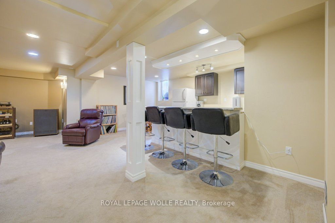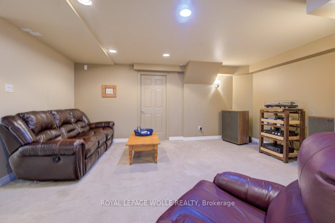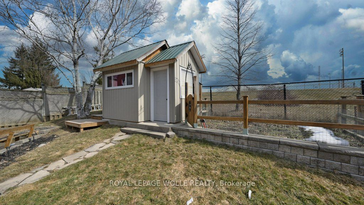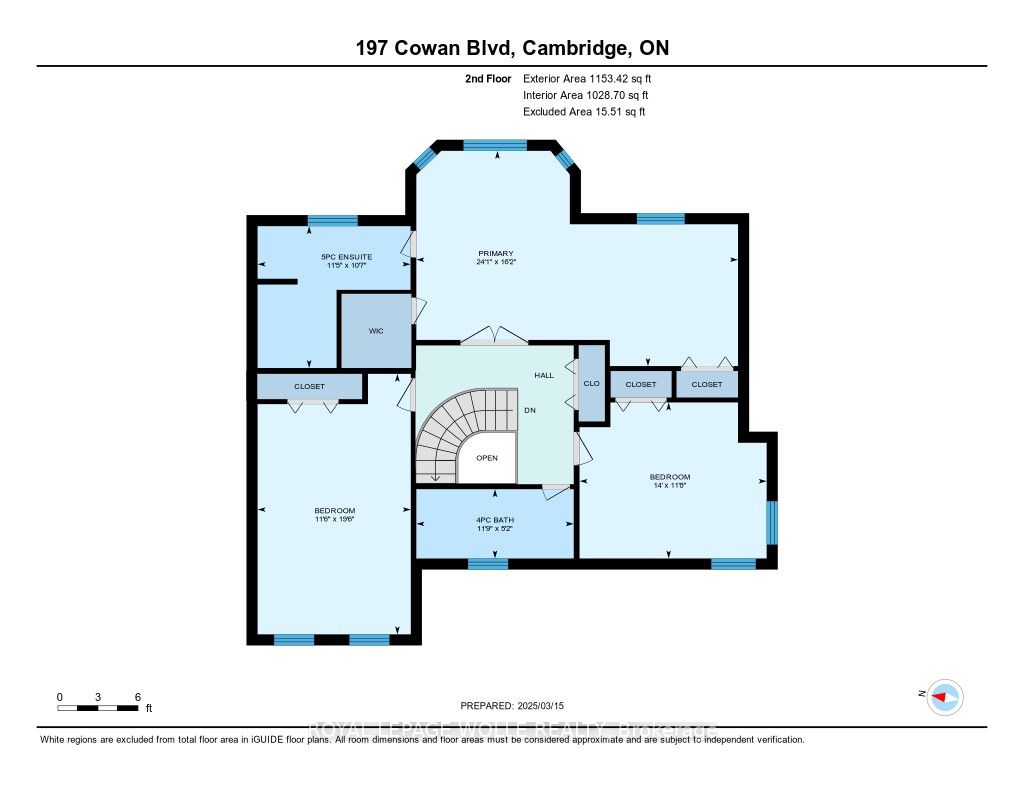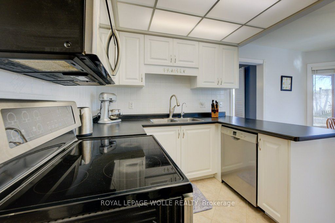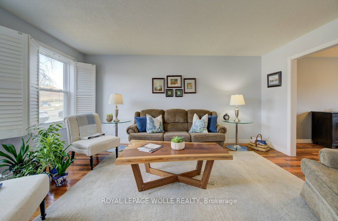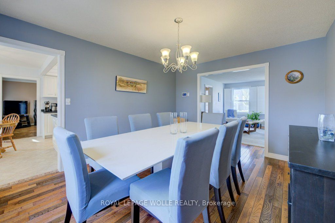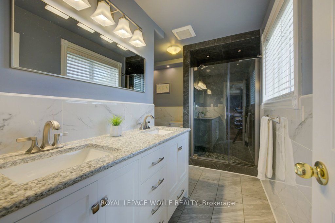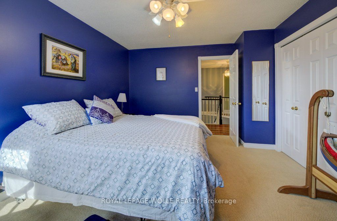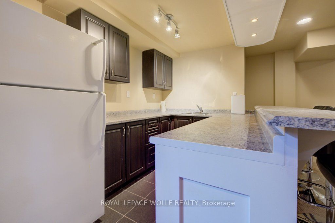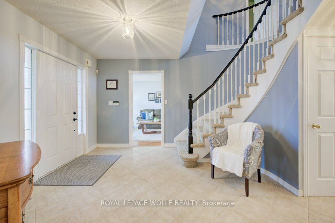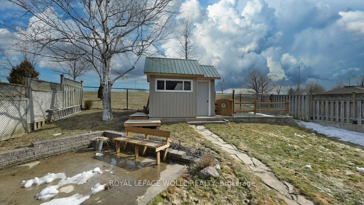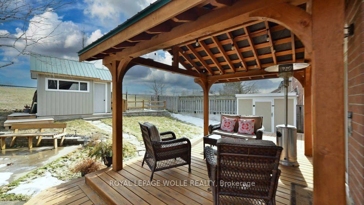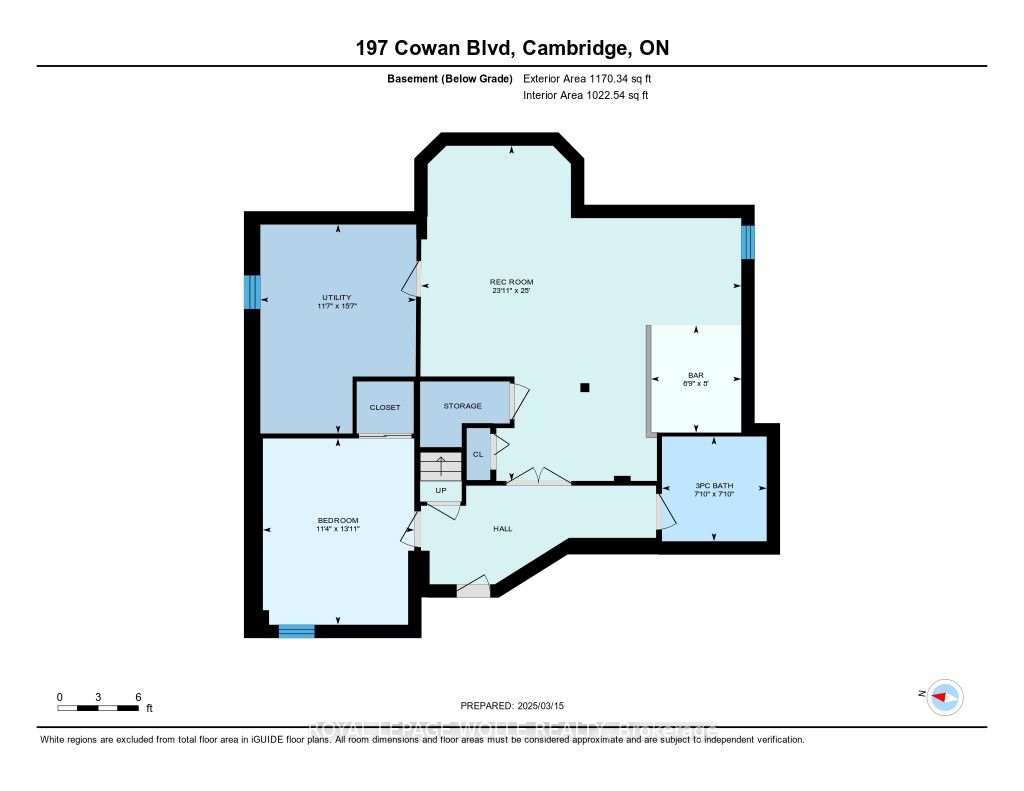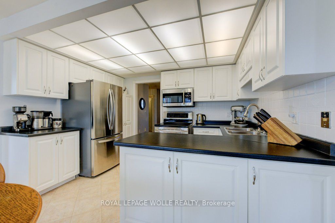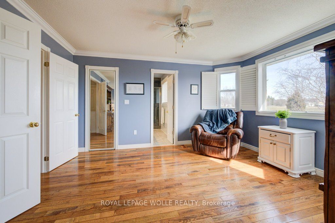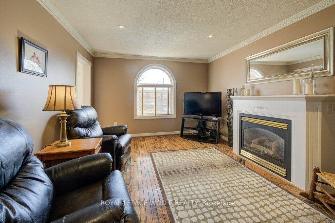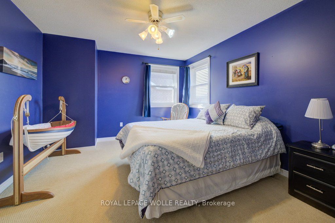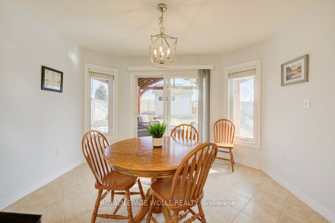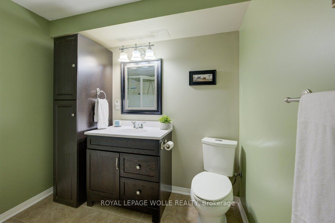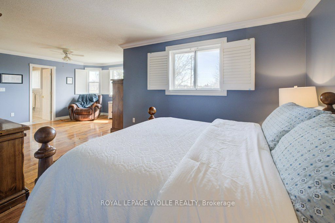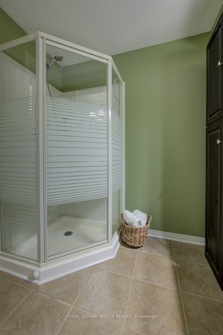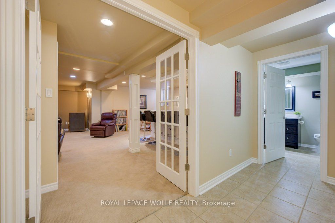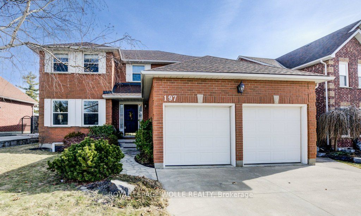
$996,000
Est. Payment
$3,804/mo*
*Based on 20% down, 4% interest, 30-year term
Listed by ROYAL LEPAGE WOLLE REALTY
Detached•MLS #X12027881•New
Price comparison with similar homes in Cambridge
Compared to 19 similar homes
-21.5% Lower↓
Market Avg. of (19 similar homes)
$1,269,389
Note * Price comparison is based on the similar properties listed in the area and may not be accurate. Consult licences real estate agent for accurate comparison
Room Details
| Room | Features | Level |
|---|---|---|
Kitchen 2.49 × 3.59 m | Ground | |
Living Room 5.03 × 3.44 m | Ground | |
Dining Room 4.4 × 3.47 m | Ground | |
Bedroom 4.27 × 3.56 m | Second | |
Bedroom 2 3.5 × 5.95 m | Second | |
Primary Bedroom 7.35 × 4.92 m | Second |
Client Remarks
Located in sought-after Shades Mills neighbourhood in Cambridge, this stunning Elizabeth II floorplan epitomizes elegance, comfort and thoughtful design. With exceptional curb appeal and a beautifully landscaped, fenced backyard, this is a home you'll feel proud to come home to. Step inside the front door to discover a warm and inviting atmosphere, highlighted by beautiful, distressed oak hardwood floors, elegant porcelain tile, and striking crown molding with pot lights throughout. The kitchen features timeless white cabinetry, pull-out shelves, ample counter space, and an inviting dining area with patio doors leading to the backyard. Unwind in the family room, featuring a cozy gas fireplace - perfect for relaxing evenings. Theres also a formal living room, dining room, 2-piece powder room & main floor laundry completing the main level. Upstairs, the primary bedroom is oversized and bright, with a generous sitting area with bay windows, a fully renovated 5-piece ensuite with a luxurious soaker tub, and a walk-in closet. Two more very generous bedrooms and a 4-piece family bath complete level two of the home. The finished basement provides additional living space and is thoughtfully designed for use as a one-bedroom in-law suite, adding versatility to the home. Outdoor enthusiasts will love the two-tier deck, perfect for entertaining or relaxing at the end of the day. A heated shed offers a convenient space for hobbies or additional storage. Plus, there are no homes behind! This home backs onto Lions Can-Amera Park! Top-rated schools and all amenities are located nearby. Move-in ready and meticulously maintained, this home is an exceptional opportunity in one of Cambridges most desirable neighborhoods! Don't miss your chance to own this beautifully designed home
About This Property
197 Cowan Boulevard, Cambridge, N1T 1J8
Home Overview
Basic Information
Walk around the neighborhood
197 Cowan Boulevard, Cambridge, N1T 1J8
Shally Shi
Sales Representative, Dolphin Realty Inc
English, Mandarin
Residential ResaleProperty ManagementPre Construction
Mortgage Information
Estimated Payment
$0 Principal and Interest
 Walk Score for 197 Cowan Boulevard
Walk Score for 197 Cowan Boulevard

Book a Showing
Tour this home with Shally
Frequently Asked Questions
Can't find what you're looking for? Contact our support team for more information.
Check out 100+ listings near this property. Listings updated daily
See the Latest Listings by Cities
1500+ home for sale in Ontario

Looking for Your Perfect Home?
Let us help you find the perfect home that matches your lifestyle
