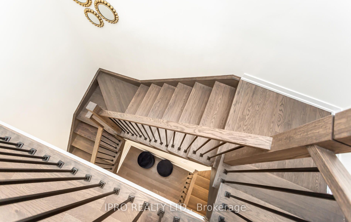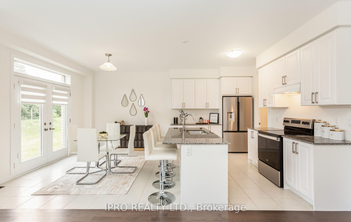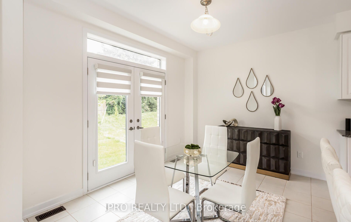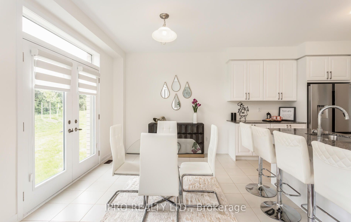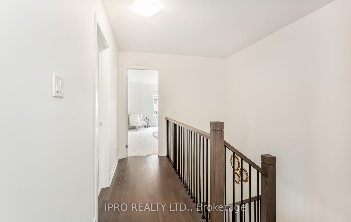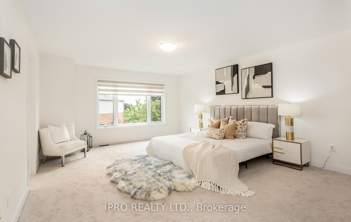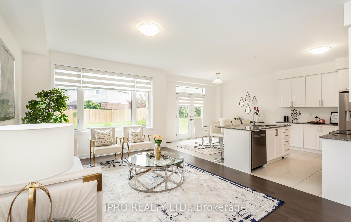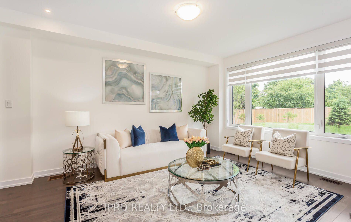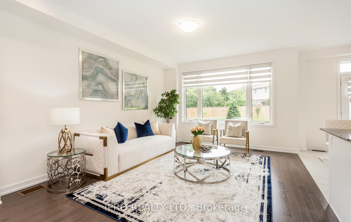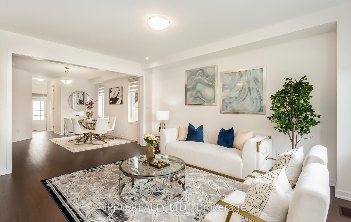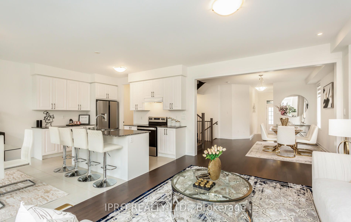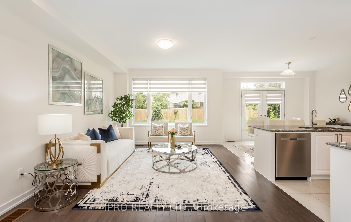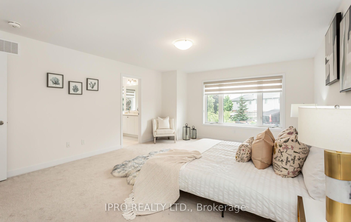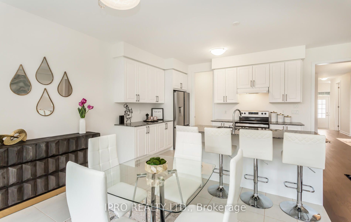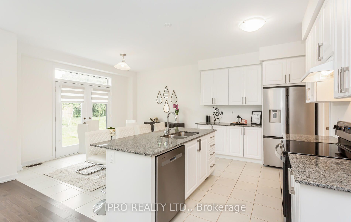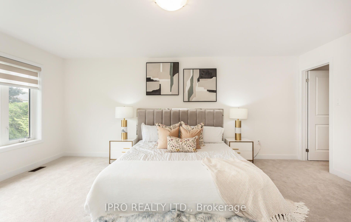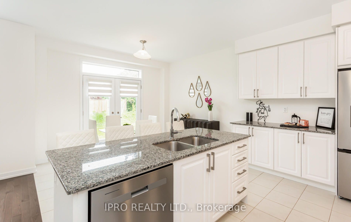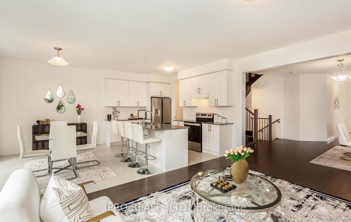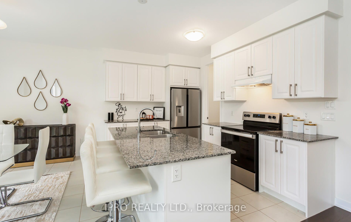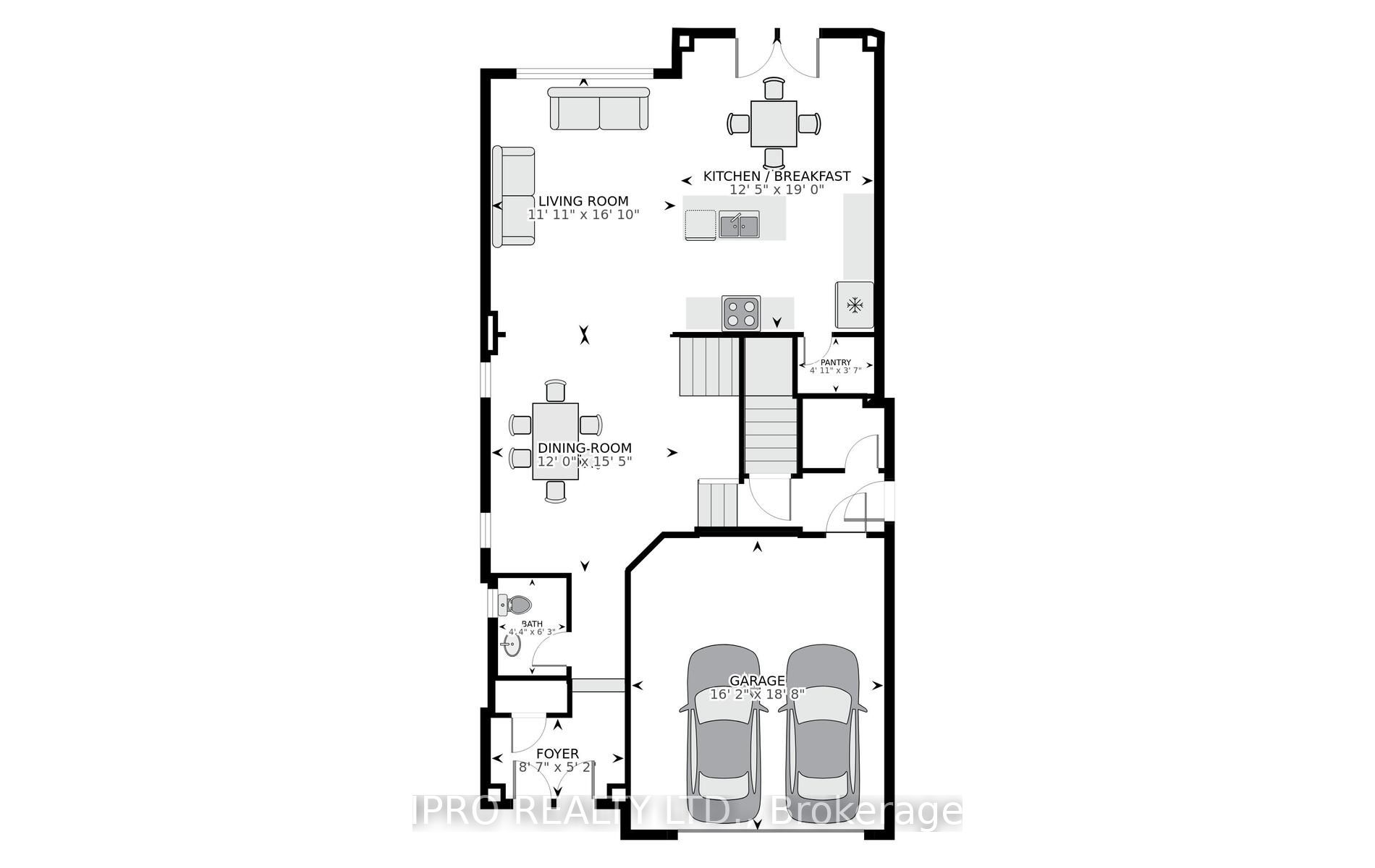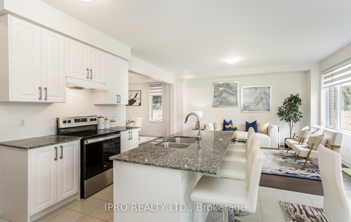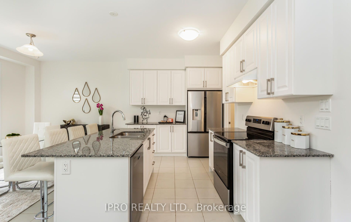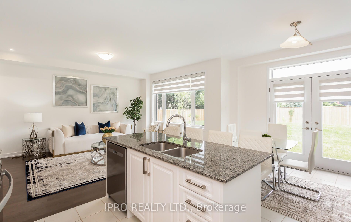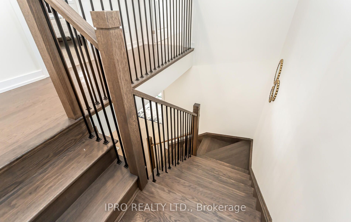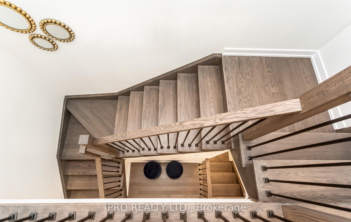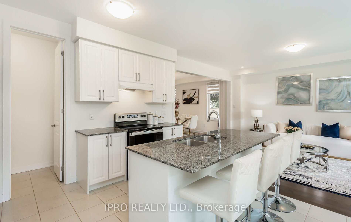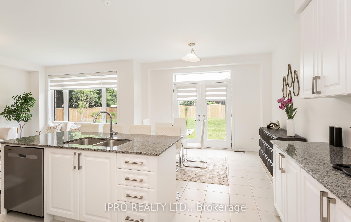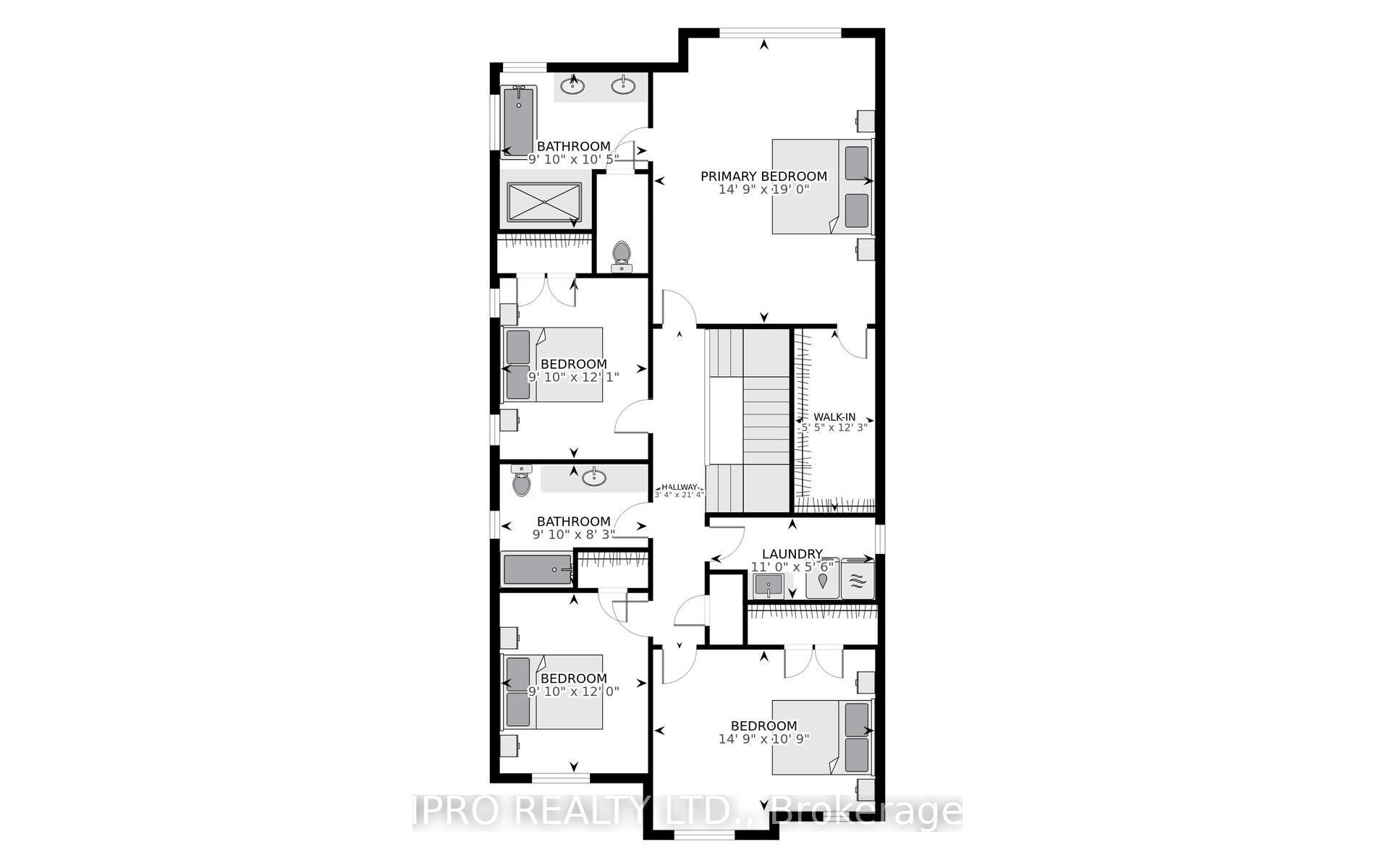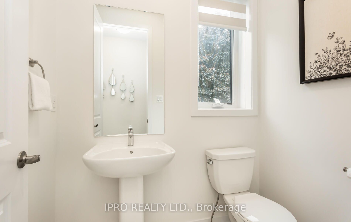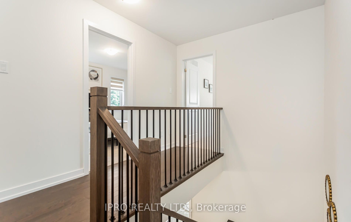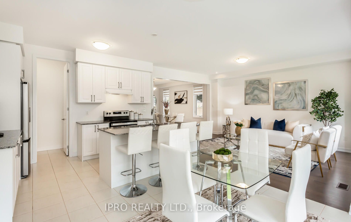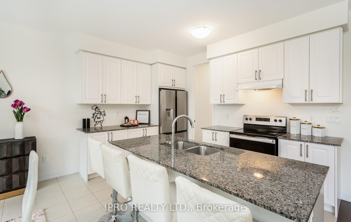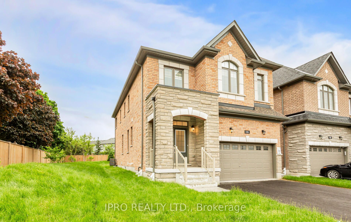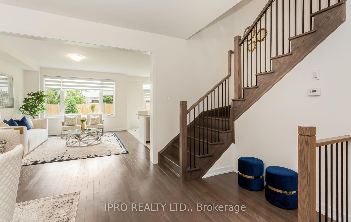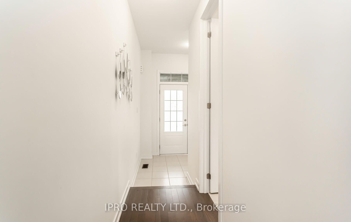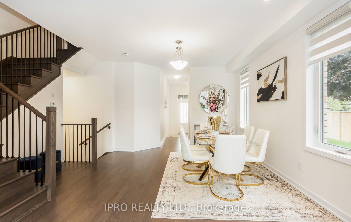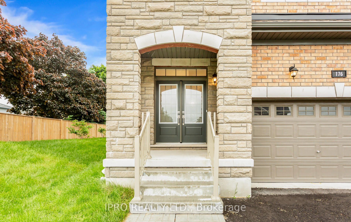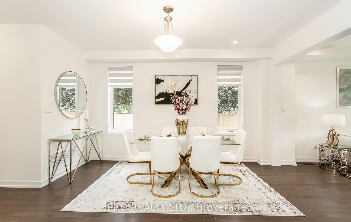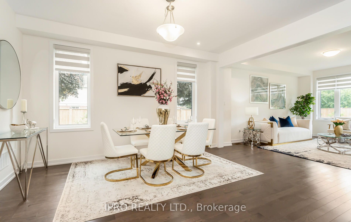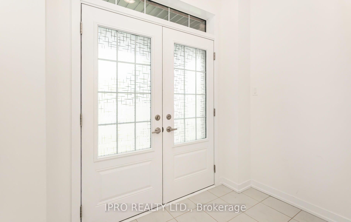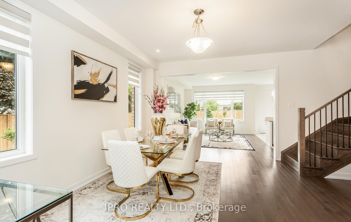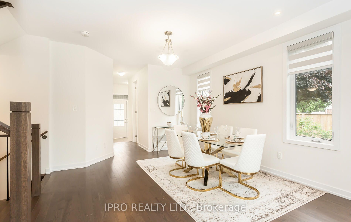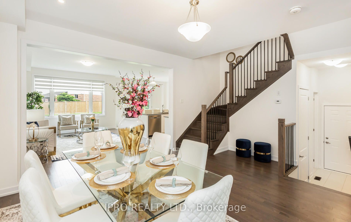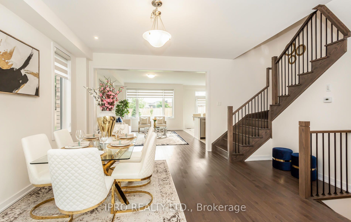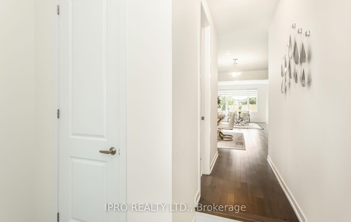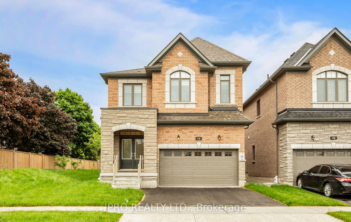
$3,500 /mo
Listed by IPRO REALTY LTD.
Detached•MLS #X12135399•New
Room Details
| Room | Features | Level |
|---|---|---|
Dining Room 4.14 × 4.94 m | Hardwood Floor | Main |
Kitchen 4.11 × 2.99 m | Granite CountersStainless Steel Appl | Main |
Primary Bedroom 5.93 × 4.62 m | 5 Pc EnsuiteWalk-In Closet(s) | Second |
Bedroom 2 4.62 × 3.93 m | Broadloom | Second |
Bedroom 3 4.06 × 3.41 m | Broadloom | Second |
Bedroom 4 3.93 × 3.39 m | Broadloom | Second |
Client Remarks
Welcome To This Exquisite Luxury-Style Home Situated On A Premium Lot (55x119 Ft). This Lot Offers Endless Possibilities For Outdoor Living, Including A Pool, Garden, Or Recreation Area, Making It A True Gem For Those Seeking Both Luxury And Space. Elegantly Designed, This One Year-Old, Double Garage House Offers Approx 2,419 Sq Ft Of Area Above Grade. Basement Has A Separate Entrance, Adding To The Home's Versatility. The Second-Floor Laundry Reduces Hassle And Improving Daily Living Efficiency. Separate Dining And Living Areas Afford The Luxury Of Entertaining Guests Or Enjoying Family Meals Without Interruption. Each Of The Four Spacious Bedrooms Provides Ample Room. This Beautiful Home Is Conveniently Located Just 7 Mins From Downtown, 5 Mins Cambridge Center, 2 Mins From Your Everyday Needs, And Near Top-Rated Schools And Trail Routes.
About This Property
176 Lumb Drive, Cambridge, N1T 1P3
Home Overview
Basic Information
Walk around the neighborhood
176 Lumb Drive, Cambridge, N1T 1P3
Shally Shi
Sales Representative, Dolphin Realty Inc
English, Mandarin
Residential ResaleProperty ManagementPre Construction
 Walk Score for 176 Lumb Drive
Walk Score for 176 Lumb Drive

Book a Showing
Tour this home with Shally
Frequently Asked Questions
Can't find what you're looking for? Contact our support team for more information.
See the Latest Listings by Cities
1500+ home for sale in Ontario

Looking for Your Perfect Home?
Let us help you find the perfect home that matches your lifestyle
