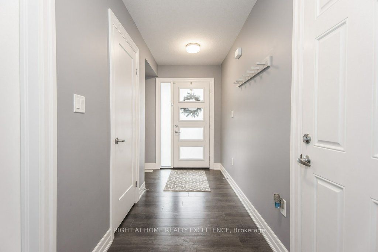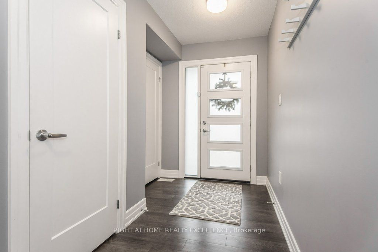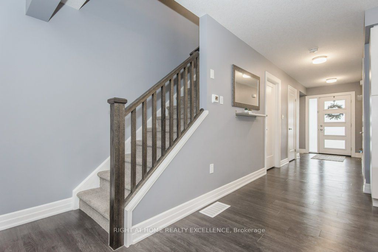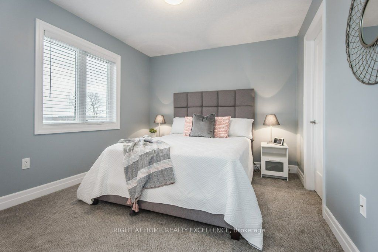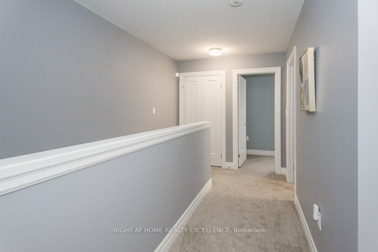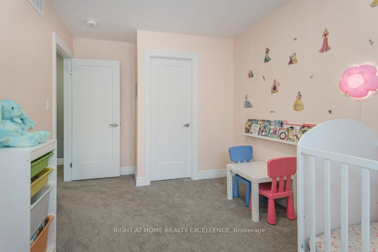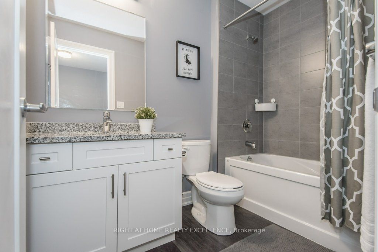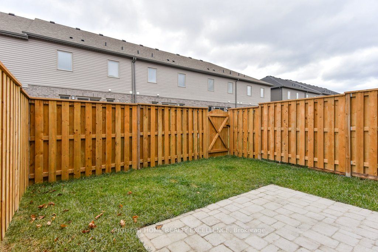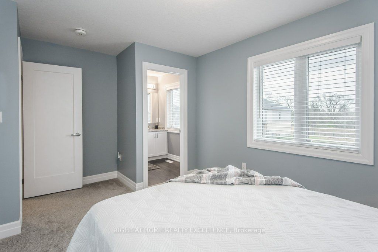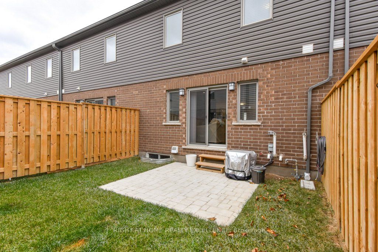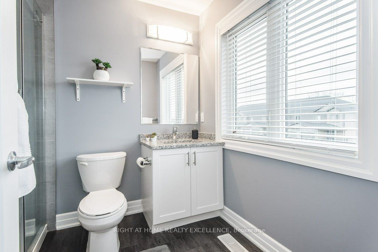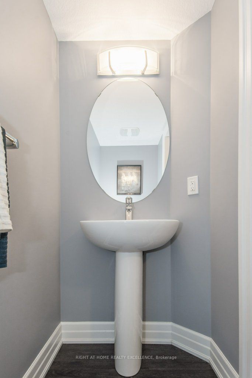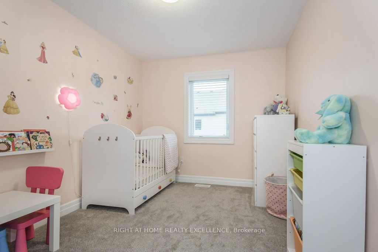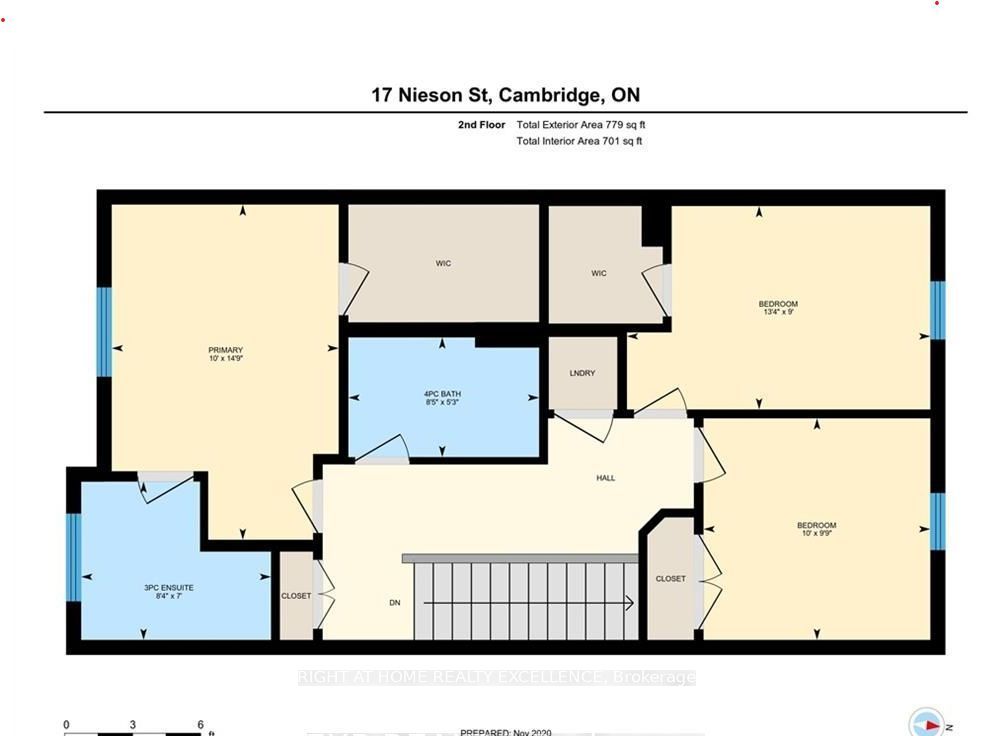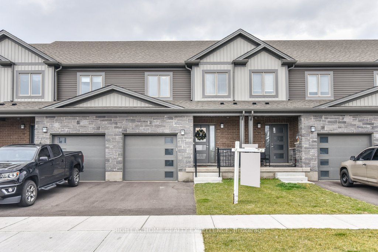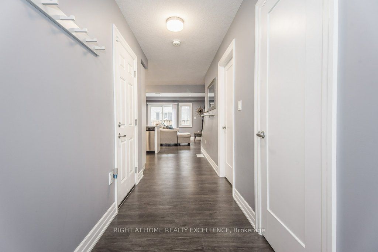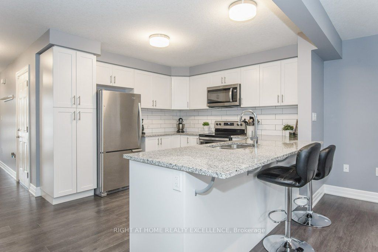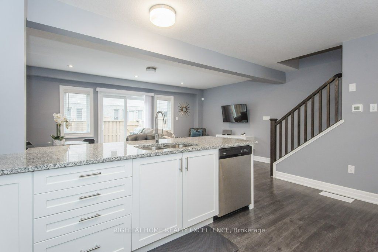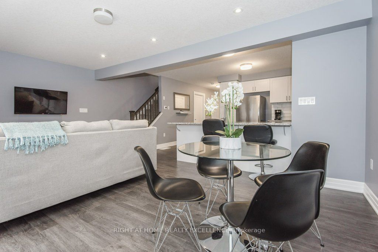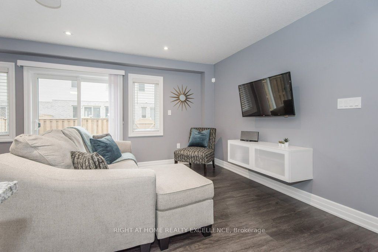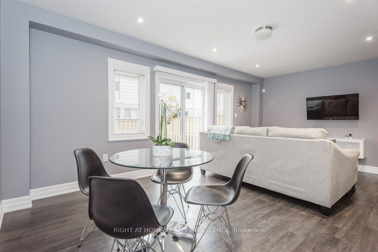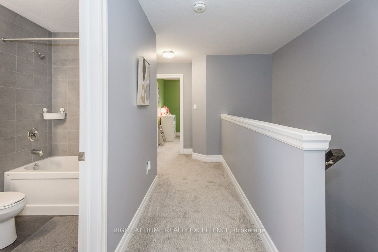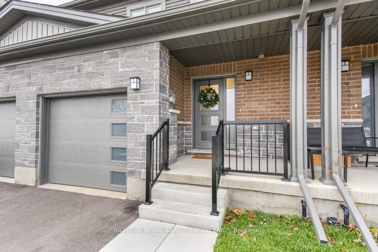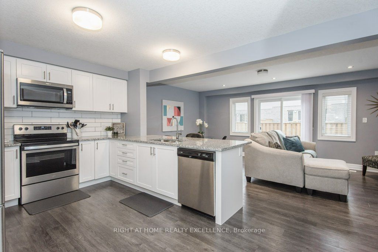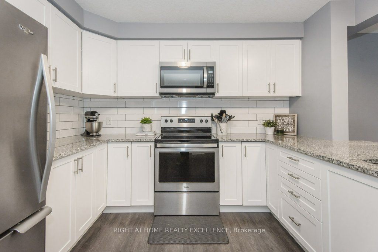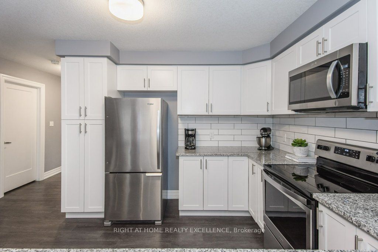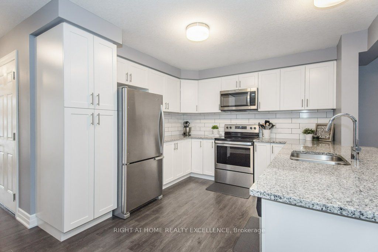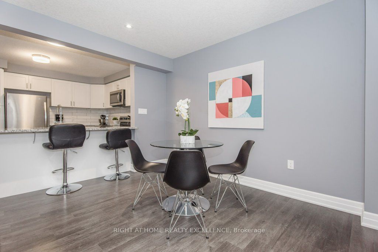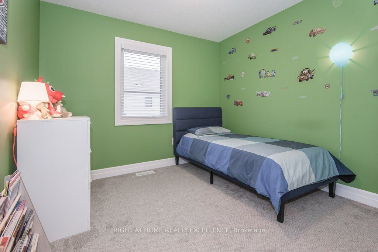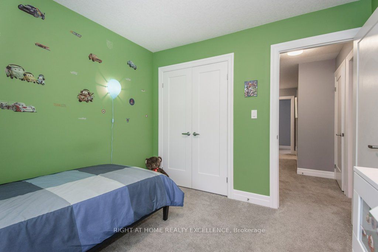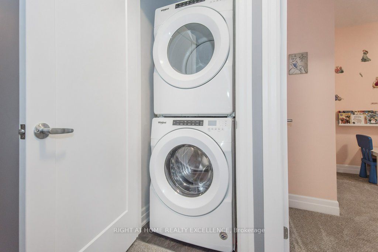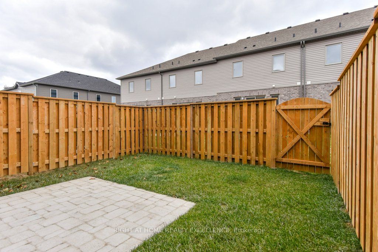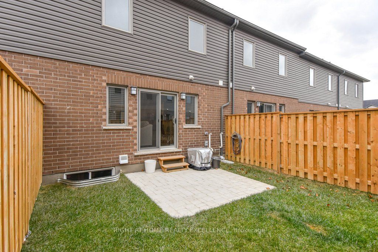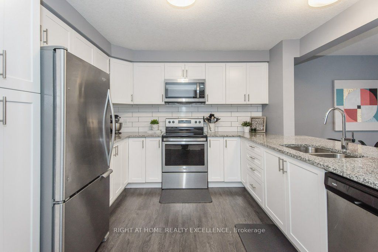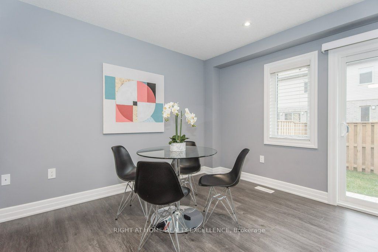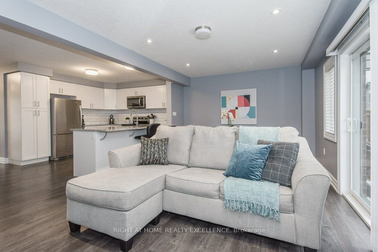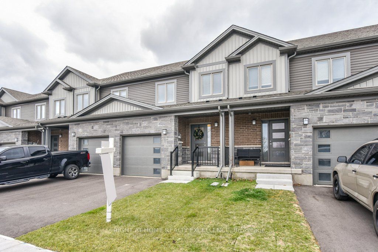
$2,800 /mo
Listed by RIGHT AT HOME REALTY EXCELLENCE
Att/Row/Townhouse•MLS #X12204756•New
Room Details
| Room | Features | Level |
|---|---|---|
Dining Room 3.78 × 1.95 m | Vinyl FloorWindowCombined w/Living | Main |
Kitchen 3.12 × 3.22 m | Vinyl FloorStainless Steel ApplOpen Concept | Main |
Living Room 3.78 × 3.88 m | Vinyl FloorW/O To GardenCombined w/Dining | Main |
Primary Bedroom 3.05 × 4.49 m | Walk-In Closet(s)Window3 Pc Ensuite | Second |
Bedroom 2 4.06 × 2.74 m | Walk-In Closet(s)WindowOverlooks Frontyard | Second |
Bedroom 3 3.05 × 2.97 m | Large ClosetWindowOverlooks Frontyard | Second |
Client Remarks
Gorgeous Well-Maintained Townhome Located In The Heart Of Cambridge. Hardwood Flooring Throughout. Carpet-Free Main Floor With Open Floor Plan Concept With Living Room Combined W/Dining Room. Large Windows Overlooking The backyard. Updated Modern Kitchen With Quartz Countertop, Custom Backsplash, S/S APPLS & S/S Double Sink. Just Minutes To HWY 401. Steps To All Amenities Like Public Transit, Highways, Shopping Etc. *Extras* : AAA Clients, Tenant To Exclusively Use All S/S Appliances, Basement, Laundry, Yard, Garage Etc. All Utilities To Be Paid By The Tenant Including Hot Water Tank Rental.
About This Property
17 Nieson Street, Cambridge, N1R 0B9
Home Overview
Basic Information
Walk around the neighborhood
17 Nieson Street, Cambridge, N1R 0B9
Shally Shi
Sales Representative, Dolphin Realty Inc
English, Mandarin
Residential ResaleProperty ManagementPre Construction
 Walk Score for 17 Nieson Street
Walk Score for 17 Nieson Street

Book a Showing
Tour this home with Shally
Frequently Asked Questions
Can't find what you're looking for? Contact our support team for more information.
See the Latest Listings by Cities
1500+ home for sale in Ontario

Looking for Your Perfect Home?
Let us help you find the perfect home that matches your lifestyle
