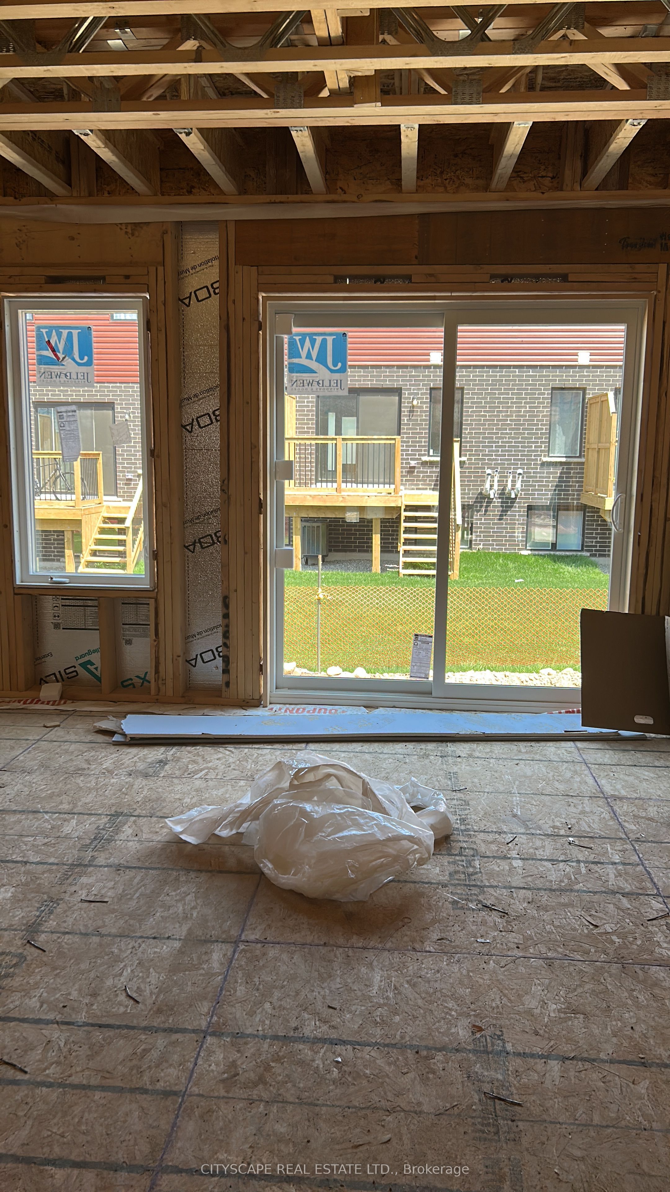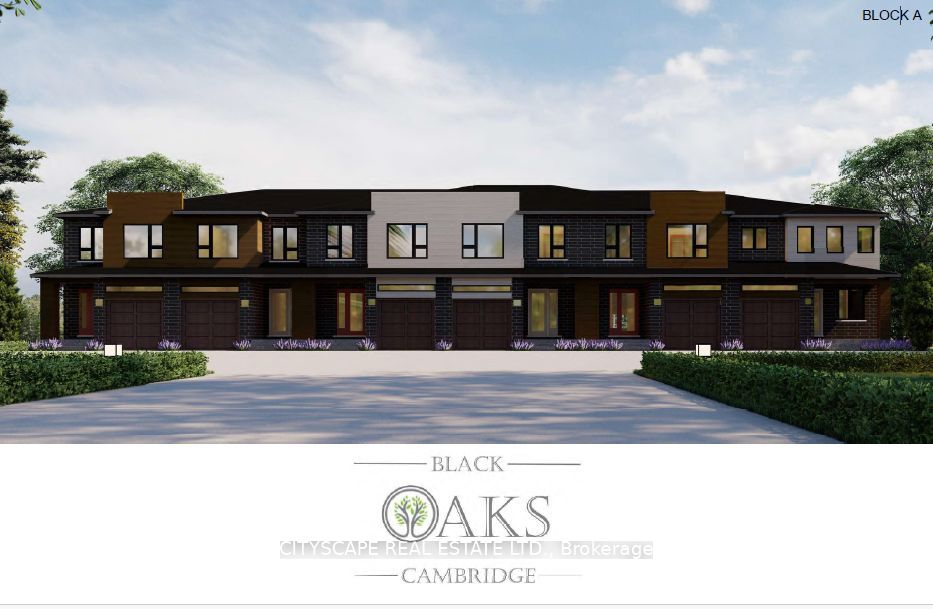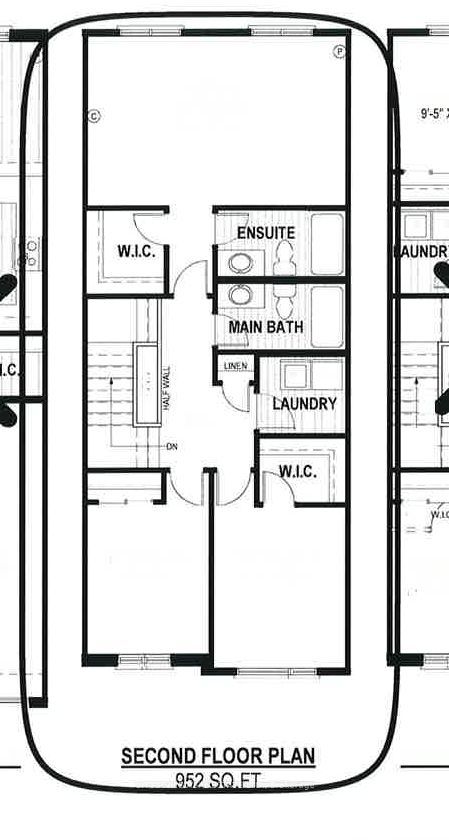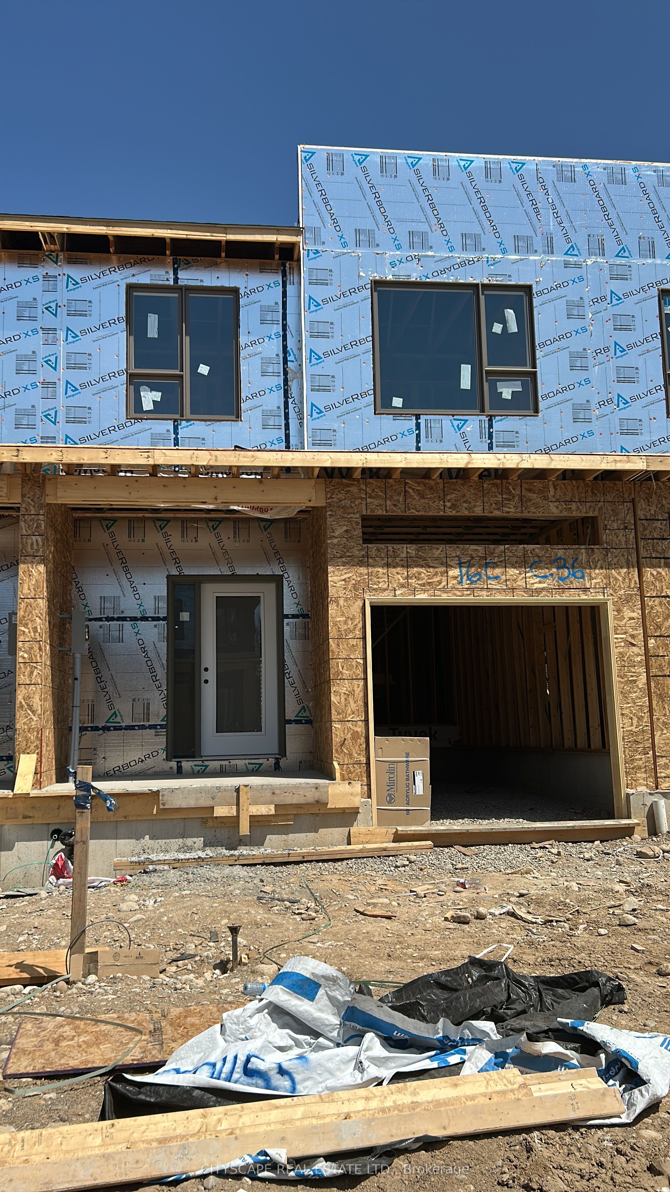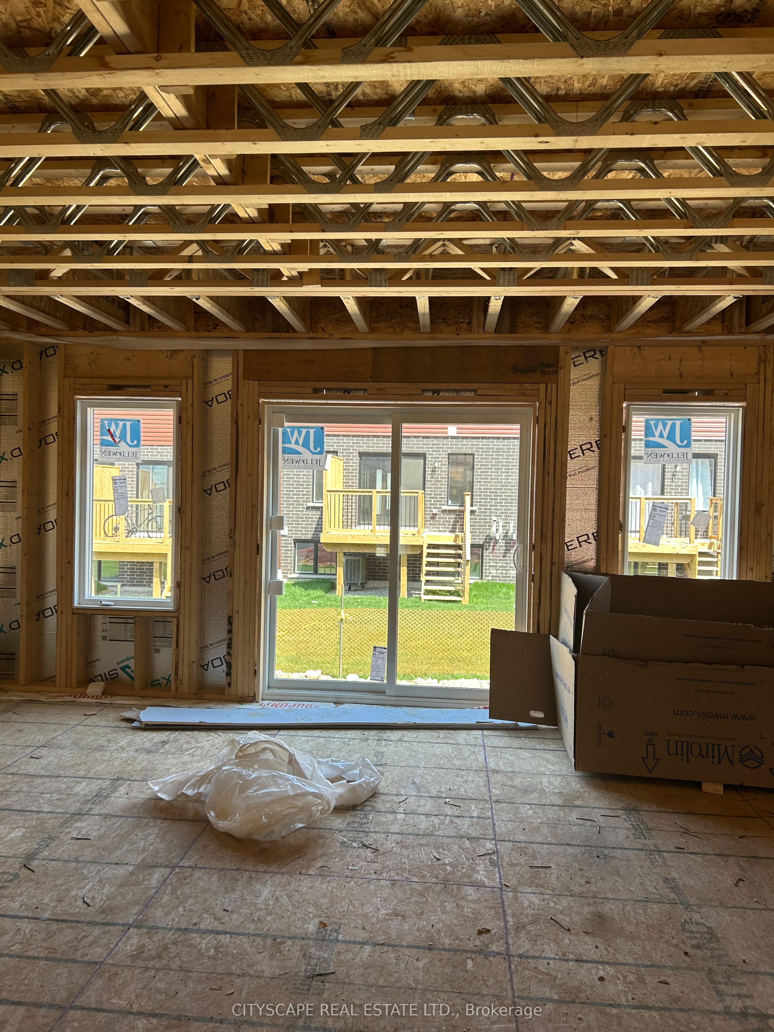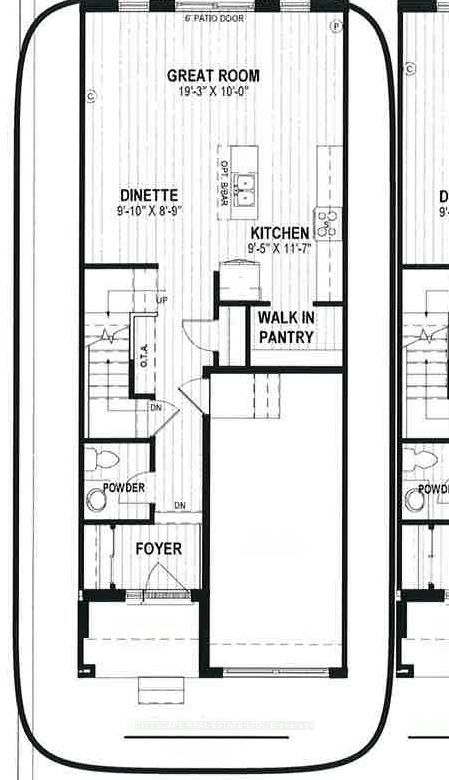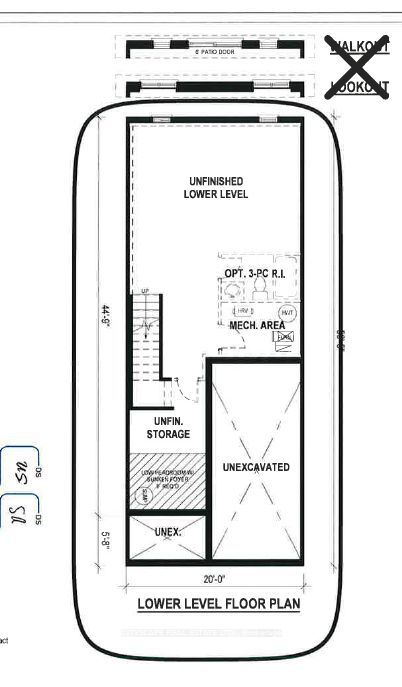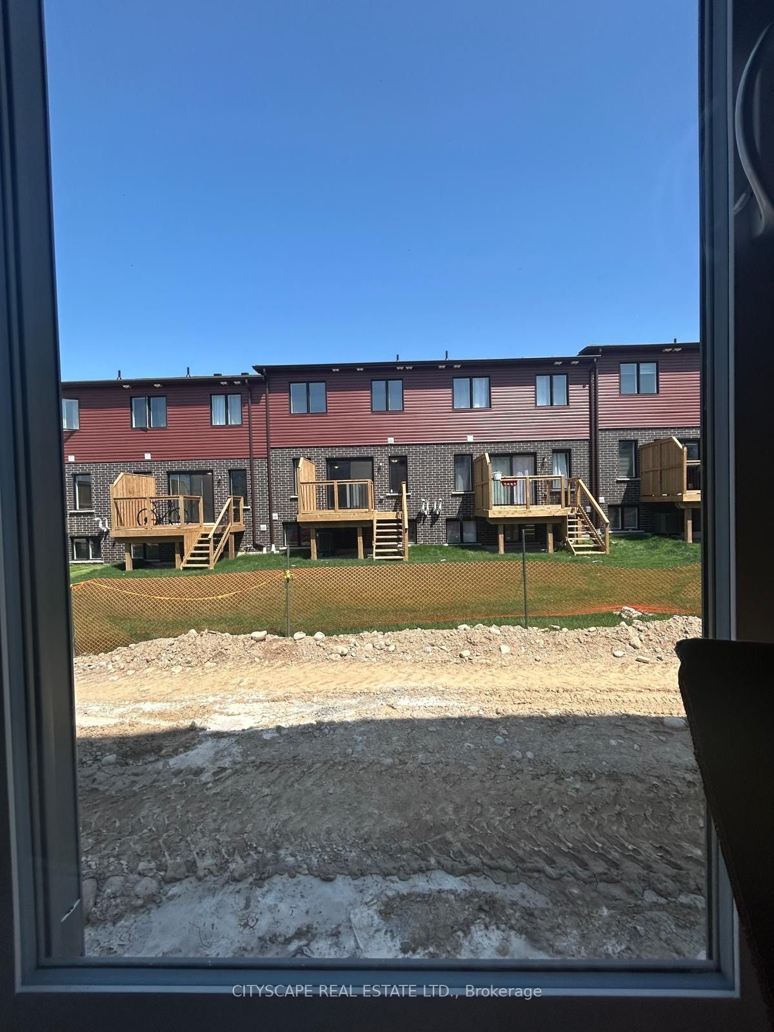
$815,000
Est. Payment
$3,113/mo*
*Based on 20% down, 4% interest, 30-year term
Listed by CITYSCAPE REAL ESTATE LTD.
Att/Row/Townhouse•MLS #X12179244•New
Price comparison with similar homes in Cambridge
Compared to 41 similar homes
10.6% Higher↑
Market Avg. of (41 similar homes)
$736,964
Note * Price comparison is based on the similar properties listed in the area and may not be accurate. Consult licences real estate agent for accurate comparison
Client Remarks
Assignment Sale. Nestled in the highly sought-after Galt West area of Cambridge, this Freure Homes Oxford plan sits on a walkout lot and offers an ideal blend of style and convenience. Just minutes from highways, shopping centres, grocery stores, Conestoga College, transit stops, schools, and parks, it features: A spacious master suite with a 4-piece ensuite and walk-in closet, A bright kitchen with quartz countertops, a walk-in pantry, extended breakfast bar, and sliding doors to a newly built deck ,An open-concept great room with laminate flooring, A large basement with a lookout window and 3-piece rough-in, Second-floor laundry, A/C, and inside garage entry. POTL only $112/month. With many additional upgrades throughout, this beautiful home is ready to become your perfect haven.
About This Property
16-101C Queens Brook Crescent, Cambridge, N1R 5S3
Home Overview
Basic Information
Walk around the neighborhood
16-101C Queens Brook Crescent, Cambridge, N1R 5S3
Shally Shi
Sales Representative, Dolphin Realty Inc
English, Mandarin
Residential ResaleProperty ManagementPre Construction
Mortgage Information
Estimated Payment
$0 Principal and Interest
 Walk Score for 16-101C Queens Brook Crescent
Walk Score for 16-101C Queens Brook Crescent

Book a Showing
Tour this home with Shally
Frequently Asked Questions
Can't find what you're looking for? Contact our support team for more information.
See the Latest Listings by Cities
1500+ home for sale in Ontario

Looking for Your Perfect Home?
Let us help you find the perfect home that matches your lifestyle
