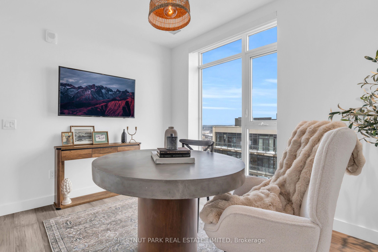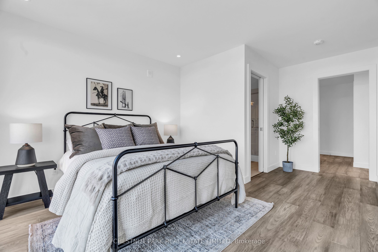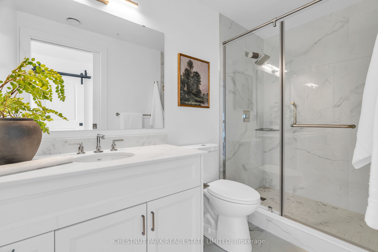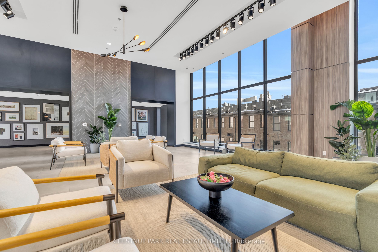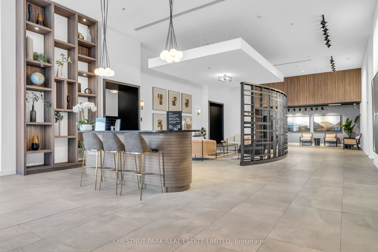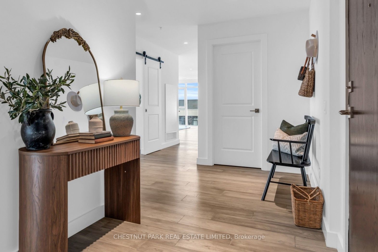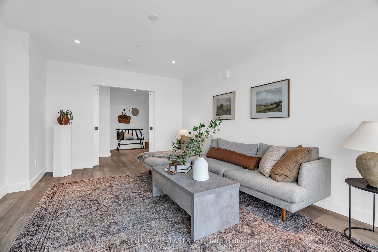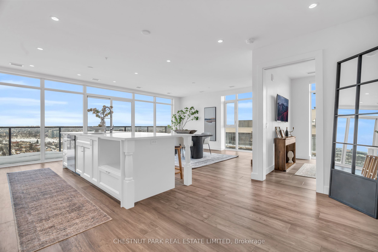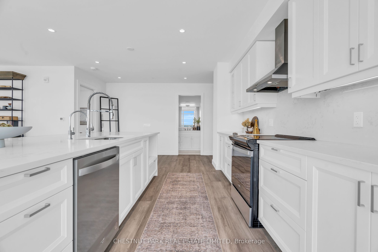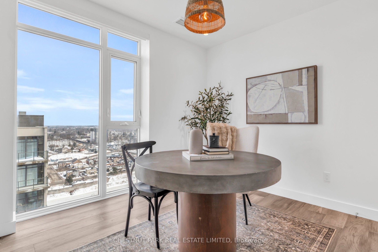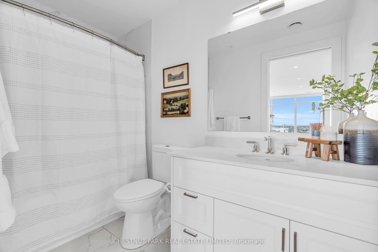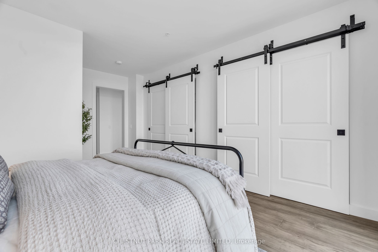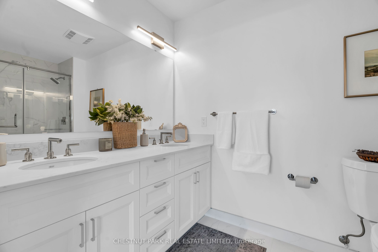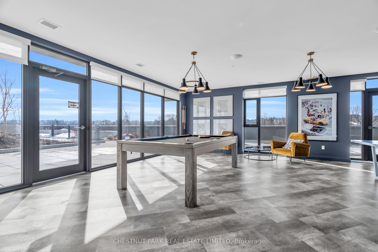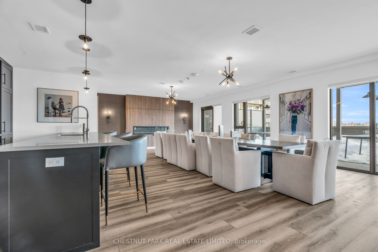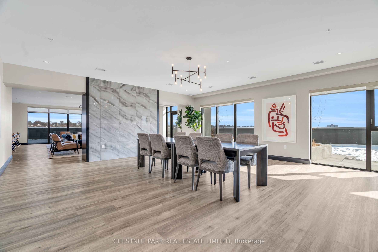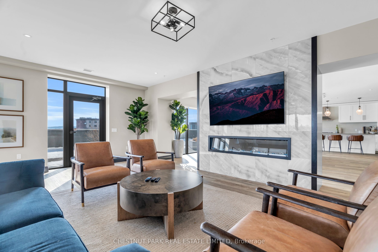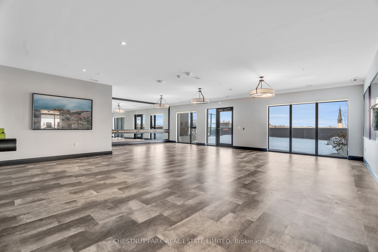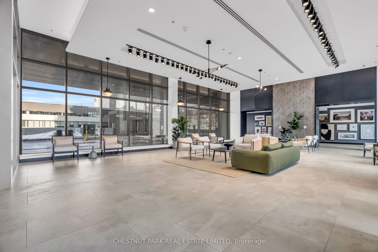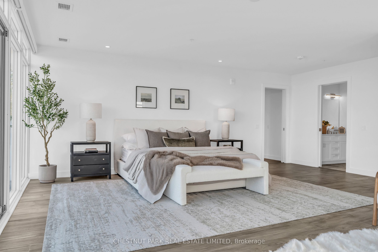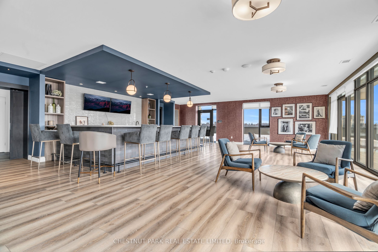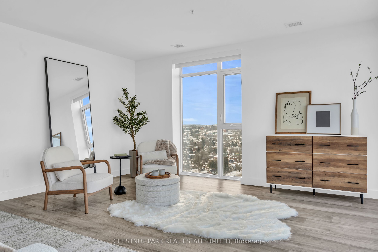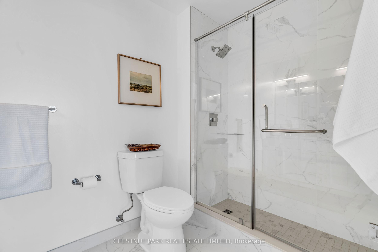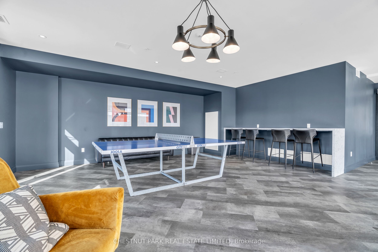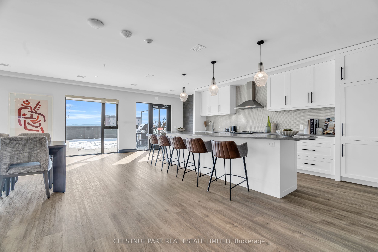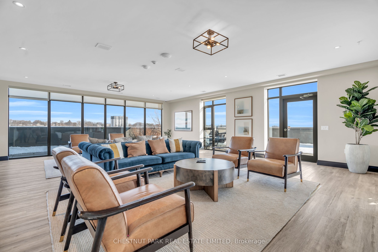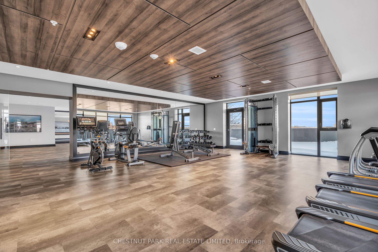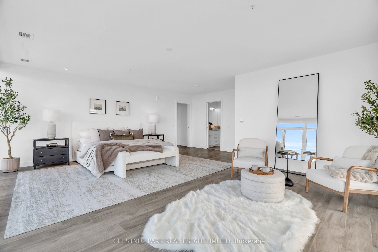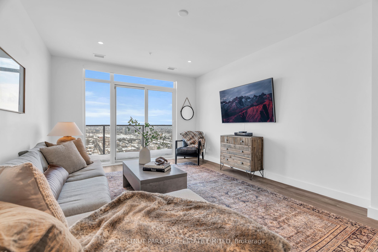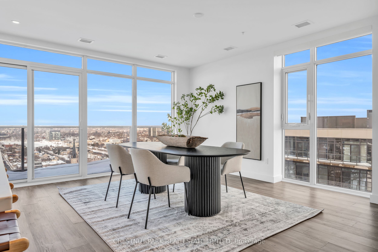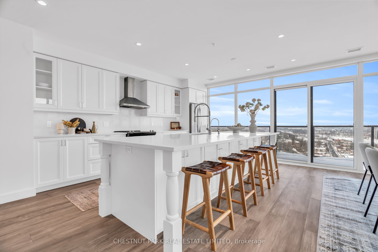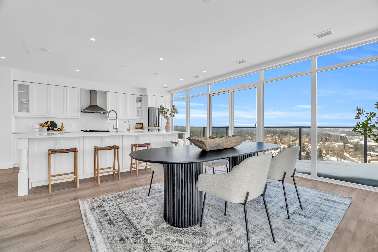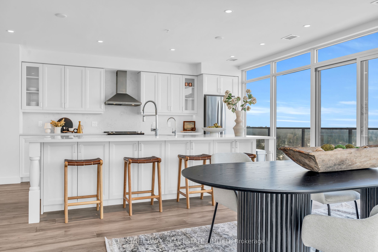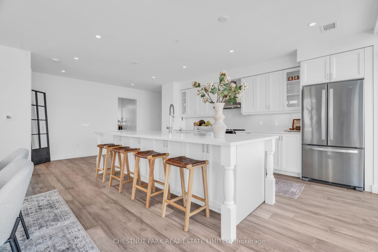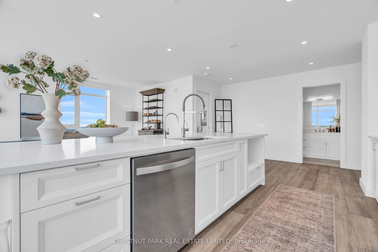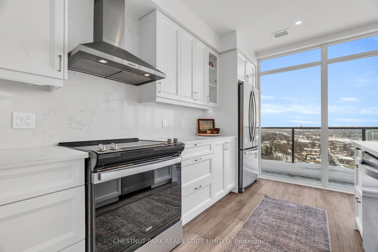
$1,690,000
Est. Payment
$6,455/mo*
*Based on 20% down, 4% interest, 30-year term
Listed by CHESTNUT PARK REAL ESTATE LIMITED
Condo Apartment•MLS #X11993334•New
Included in Maintenance Fee:
Building Insurance
Common Elements
Room Details
| Room | Features | Level |
|---|---|---|
Living Room 5.11 × 4.44 m | Sliding DoorsOpen ConceptHardwood Floor | Main |
Kitchen 5.11 × 4.44 m | Centre IslandHardwood Floor | Main |
Primary Bedroom 6.63 × 6.73 m | 4 Pc EnsuiteWalk-In Closet(s)Sliding Doors | Main |
Bedroom 2 3.3 × 2.9 m | Hardwood Floor | Main |
Bedroom 3 3.25 × 1.75 m | 3 Pc EnsuiteHardwood FloorSliding Doors | Main |
Client Remarks
Luxury Penthouse Living in the Heart of the Gaslight DistrictWelcome to the largest and most exclusive penthouse in the Gaslight District, where two expansive units have been seamlessly combined to create an unparalleled 2,300 sq. ft. residence. Spanning the entire side of the building, this one-of-a-kind three-bedroom, three-bathroom penthouse boasts breathtaking panoramic views of historic downtown Cambridge and the Grand River.Step into an elegant grand foyer that leads into a sun-drenched, open-concept living space. Floor-to-ceiling windows flood the home with natural light, while engineered hardwood floors throughout add warmth and sophistication. The thoughtfully designed layout includes pocket doors in every bedroom, maximizing both space and functionality.At the heart of the home is a chefs dream kitchen, fully upgraded with quartz countertops and backsplash, an oversized island, and premium finishes. Whether you're hosting an intimate dinner or a lavish gathering, this space is designed for both style and efficiency.The primary suite is a private retreat, featuring a huge walk-in closet/dressing area with organizers & large window. The spa-like ensuite boasts a walk-in glass shower and dual sinks, while sliding glass doors provide direct access to the penthouses expansive 100-ft. terrace.The second bedroom offers a wall-to-wall closet, floor-to-ceiling windows, and a private three-piece ensuite. A third spacious bedroom provides additional comfort and currently configured as an office/den area.This extraordinary penthouse features a wraparound balcony accessible from every room, offering breathtaking sunrise and sunset views over the city skyline and Grand River.Additional features:- Two underground parking spaces- Two private storage lockers- State-of-the-art amenities: a rooftop terrace, private dining room, fitness center, yoga & Pilates studio, and an elegant lobby.Electric vehicle charging station built-in to one of the parking spots.
About This Property
15 Glebe Street, Cambridge, N1S 0C3
Home Overview
Basic Information
Amenities
Community BBQ
Elevator
Exercise Room
Game Room
Gym
Media Room
Walk around the neighborhood
15 Glebe Street, Cambridge, N1S 0C3
Shally Shi
Sales Representative, Dolphin Realty Inc
English, Mandarin
Residential ResaleProperty ManagementPre Construction
Mortgage Information
Estimated Payment
$0 Principal and Interest
 Walk Score for 15 Glebe Street
Walk Score for 15 Glebe Street

Book a Showing
Tour this home with Shally
Frequently Asked Questions
Can't find what you're looking for? Contact our support team for more information.
See the Latest Listings by Cities
1500+ home for sale in Ontario

Looking for Your Perfect Home?
Let us help you find the perfect home that matches your lifestyle
