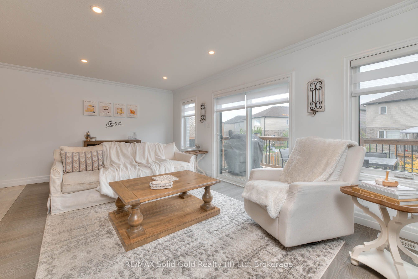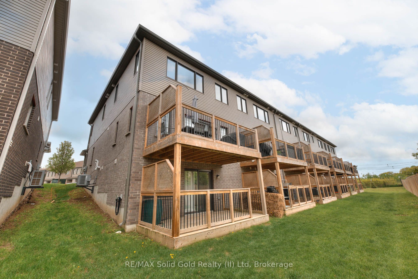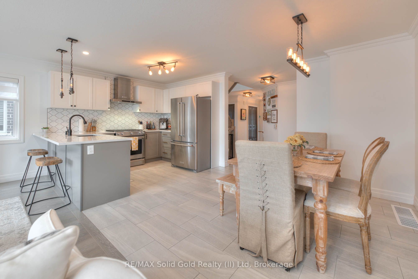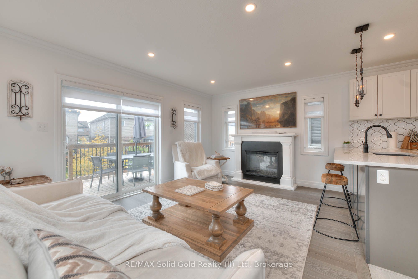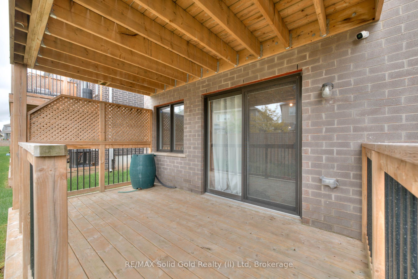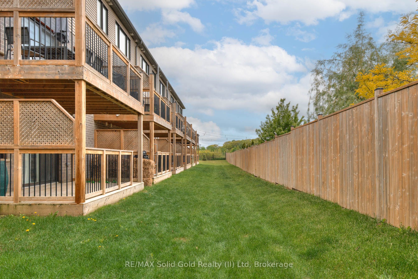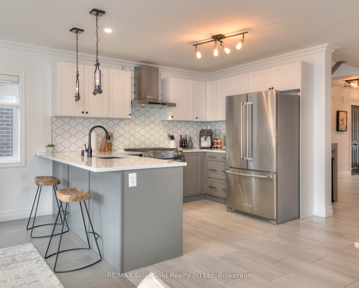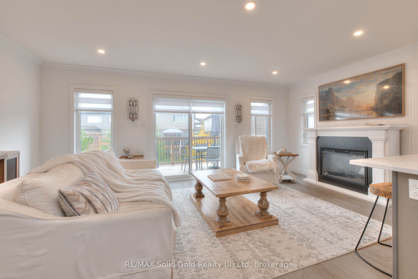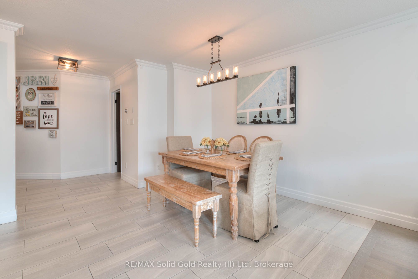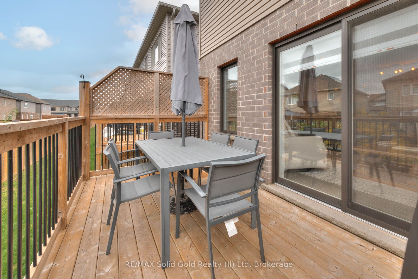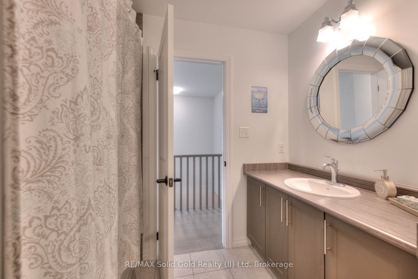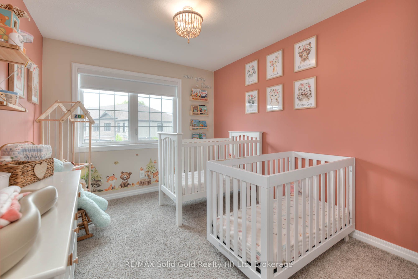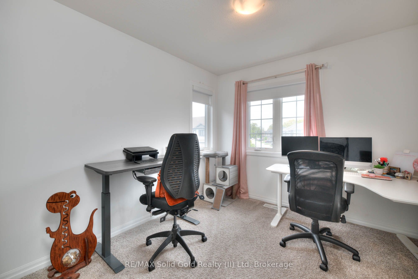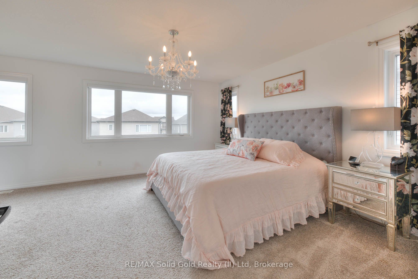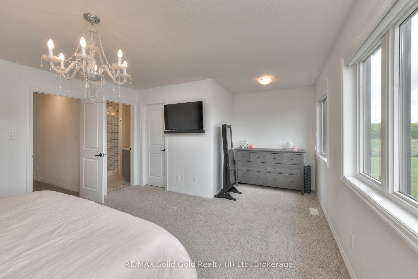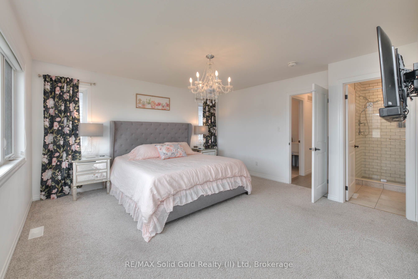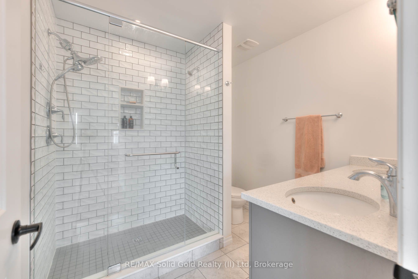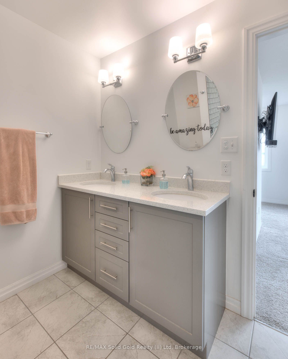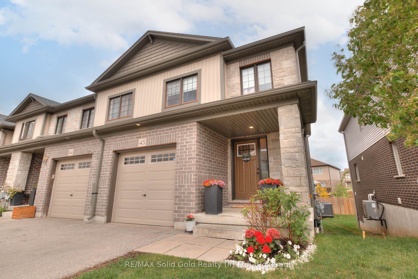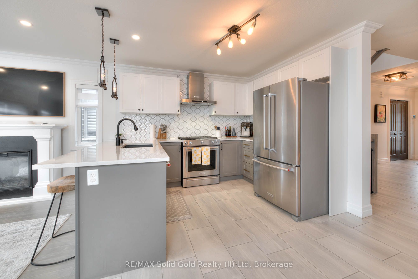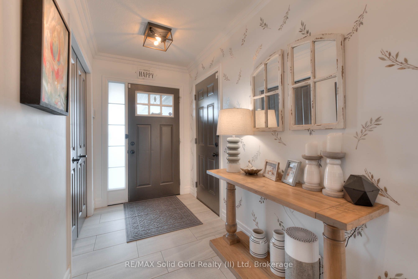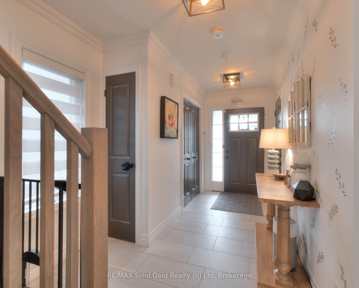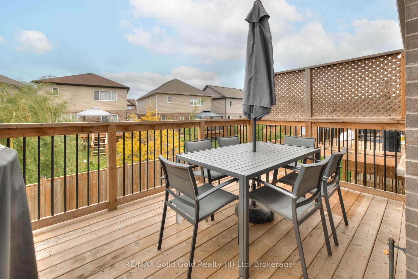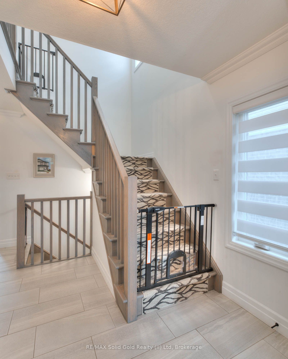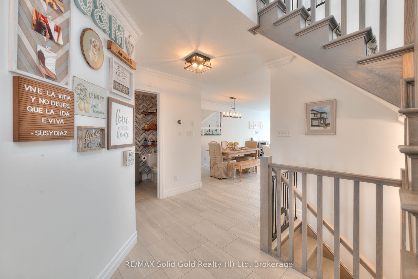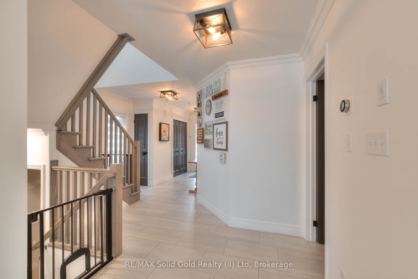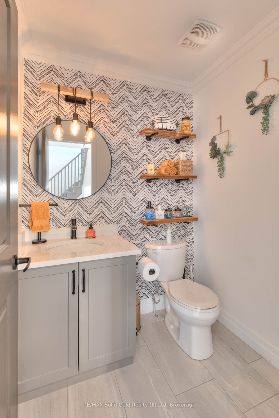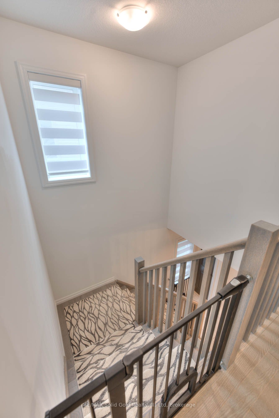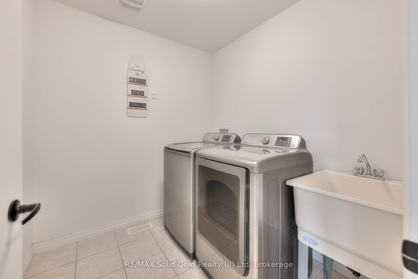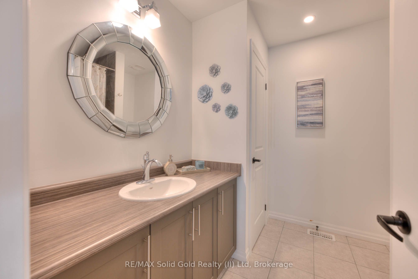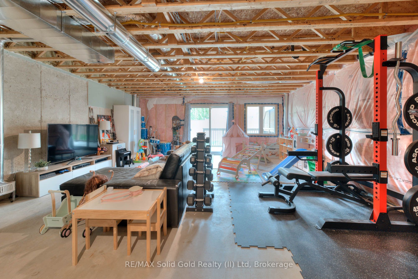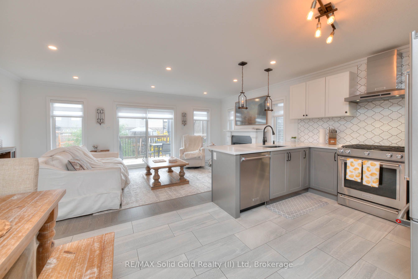
$725,000
Est. Payment
$2,769/mo*
*Based on 20% down, 4% interest, 30-year term
Listed by RE/MAX Solid Gold Realty (II) Ltd
Att/Row/Townhouse•MLS #X12174137•New
Price comparison with similar homes in Cambridge
Compared to 42 similar homes
-2.2% Lower↓
Market Avg. of (42 similar homes)
$740,965
Note * Price comparison is based on the similar properties listed in the area and may not be accurate. Consult licences real estate agent for accurate comparison
Room Details
| Room | Features | Level |
|---|---|---|
Dining Room 3.45 × 3.35 m | Combined w/KitchenCrown MouldingCeramic Floor | Main |
Bedroom 2 2.89 × 3.07 m | Large WindowLarge Closet | Second |
Bedroom 3 2.89 × 3.35 m | Second | |
Kitchen 2.69 × 3.05 m | BacksplashBreakfast BarQuartz Counter | Main |
Primary Bedroom 5.89 × 4.45 m | 4 Pc EnsuiteWalk-In Closet(s)Large Window | Second |
Client Remarks
Nestled in a serene, family-friendly enclave on the edge of Cambridge, this beautifully upgraded townhome offers a harmonious blend of modern elegance and everyday comfort. Step into an inviting open-concept layout adorned with engineered hardwood flooring and upgraded ceramic tiles. Soft pot lights and modern farmhouse lighting fixtures create a warm ambiance, while crown moulding, custom railings, and rich dark interior doors add a touch of sophistication. The chef-inspired kitchen is a culinary delight, featuring a full quartz breakfast bar, soft-close cabinetry, a sleek black granite composite sink, and a stylish ceramic tile backsplash. Equipped with a premium KitchenAid appliance package, including a gas stove and chimney-style vent. The kitchen is both functional and fashionable. Natural light floods the space through upgraded windows and custom window coverings, enhancing the home's bright and airy feel. The primary suite serves as a tranquil haven, boasting large windows, a spacious walk-in closet enhanced by Closets by Design, and a luxurious ensuite bathroom. The ensuite features a comfort-height double vanity with granite countertops and a generous glass shower equipped with dual showerheads. Conveniently located nearby, the laundry room offers a full-sized laundry sink and an oversized washer and dryer for added convenience. Hardwood stairs seamlessly connect each level, including the walk-out basement. This lower level presents a 3-piece rough-in, a second exterior deck, and an upgraded window, offering incredible potential for additional living spaceideal for a home office, gym, or in-law suite. Situated in a warm and welcoming community, this home is perfectly positioned for both tranquility and accessibility. Enjoy proximity to world-class golf courses, scenic trails, and the charming downtown areas of Kitchener and Cambridge. Commuters will appreciate the quick access to Highway 401, making travel to the Greater Toronto Area a breeze.
About This Property
135 Hardcastle Drive, Cambridge, N1S 0B6
Home Overview
Basic Information
Walk around the neighborhood
135 Hardcastle Drive, Cambridge, N1S 0B6
Shally Shi
Sales Representative, Dolphin Realty Inc
English, Mandarin
Residential ResaleProperty ManagementPre Construction
Mortgage Information
Estimated Payment
$0 Principal and Interest
 Walk Score for 135 Hardcastle Drive
Walk Score for 135 Hardcastle Drive

Book a Showing
Tour this home with Shally
Frequently Asked Questions
Can't find what you're looking for? Contact our support team for more information.
See the Latest Listings by Cities
1500+ home for sale in Ontario

Looking for Your Perfect Home?
Let us help you find the perfect home that matches your lifestyle
