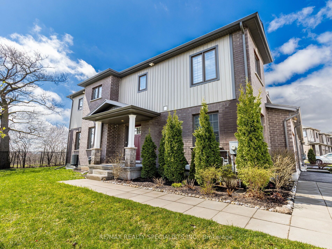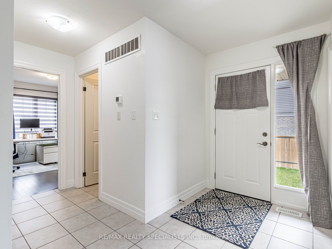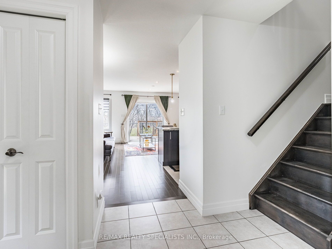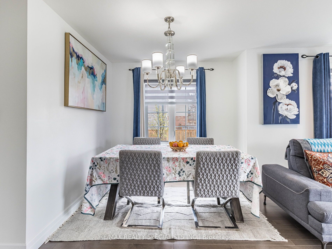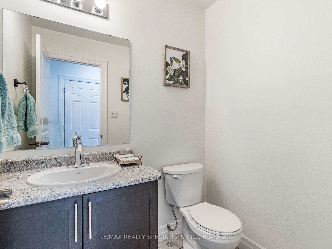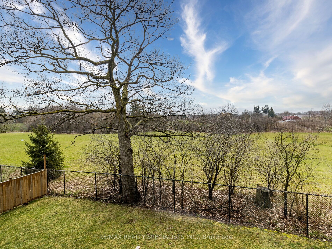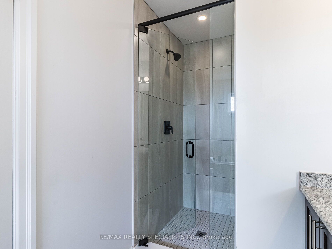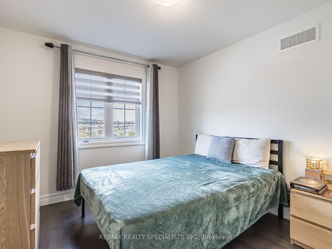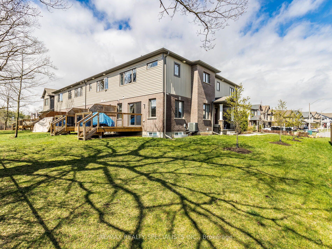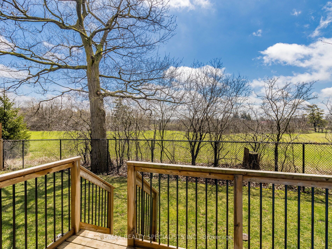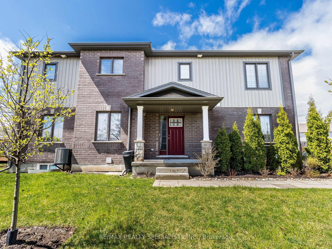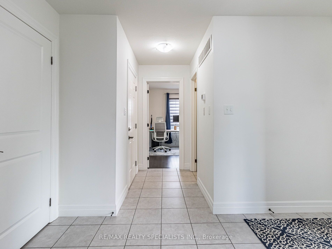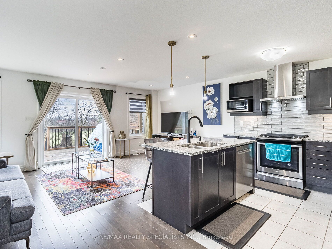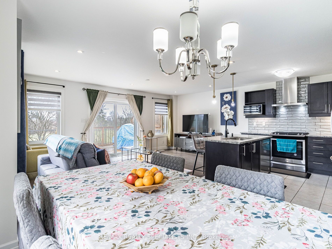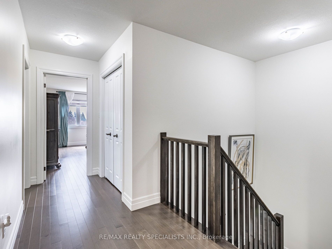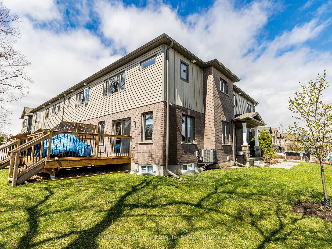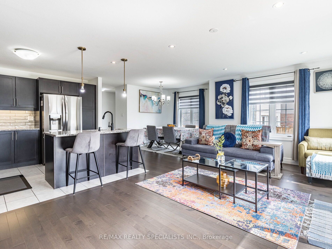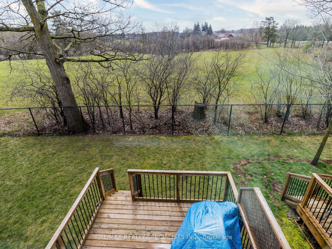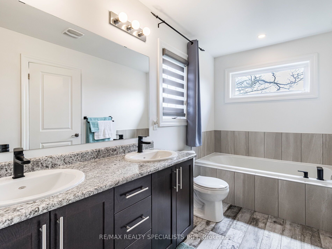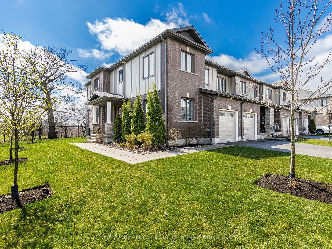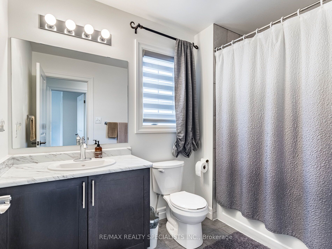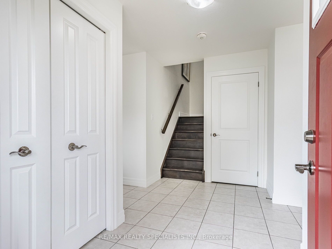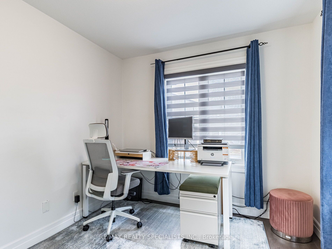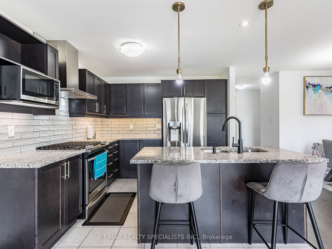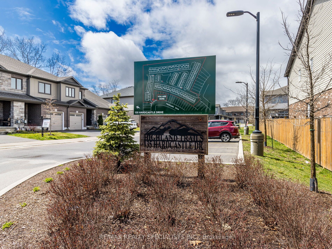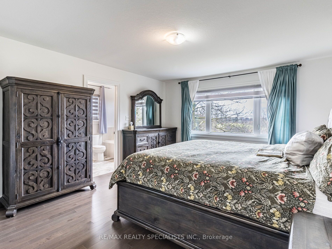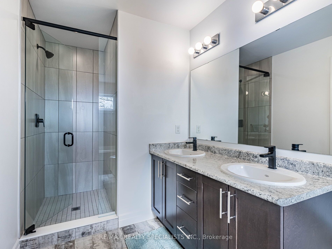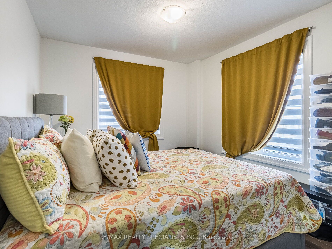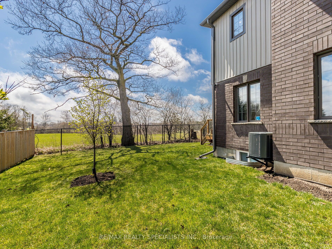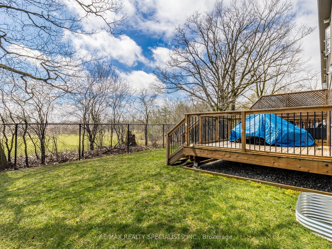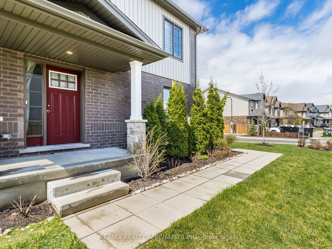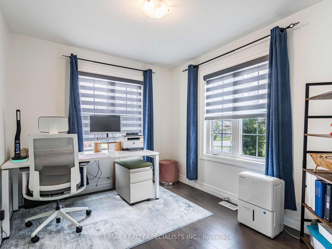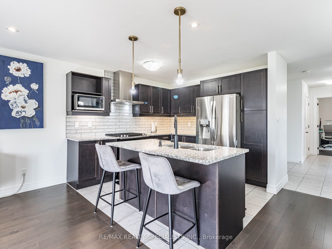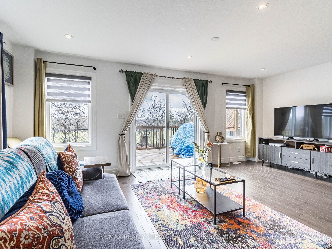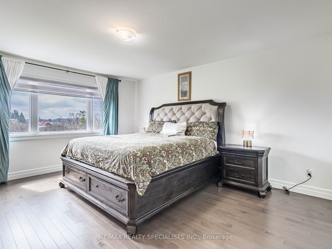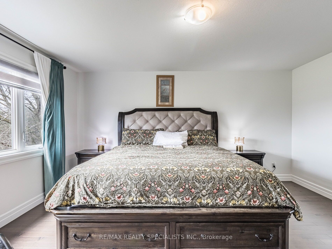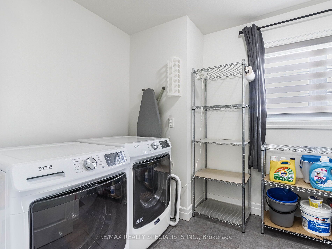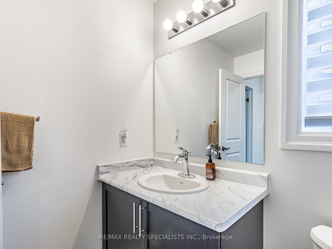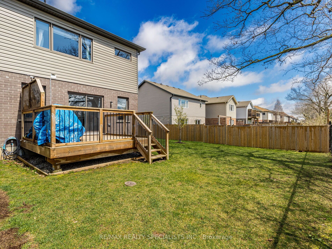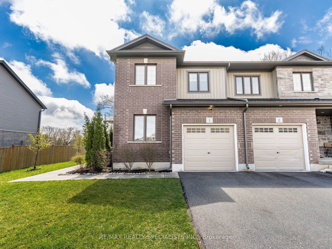
$819,000
Est. Payment
$3,128/mo*
*Based on 20% down, 4% interest, 30-year term
Listed by RE/MAX REALTY SPECIALISTS INC.
Att/Row/Townhouse•MLS #X11952278•New
Price comparison with similar homes in Cambridge
Compared to 36 similar homes
11.5% Higher↑
Market Avg. of (36 similar homes)
$734,558
Note * Price comparison is based on the similar properties listed in the area and may not be accurate. Consult licences real estate agent for accurate comparison
Room Details
| Room | Features | Level |
|---|---|---|
Dining Room 3.5 × 2.47 m | Main | |
Kitchen 3.66 × 2.47 m | B/I DishwasherBacksplashOpen Concept | Main |
Bedroom 4.11 × 4.6 m | 5 Pc EnsuiteWalk-In Closet(s)Carpet Free | Second |
Bedroom 2 3.5 × 3.07 m | Carpet FreeCloset | Second |
Bedroom 3 3.08 × 2.9 m | Carpet FreeCloset | Second |
Client Remarks
This is a stunning executive residence in the upscale community of Highland Ridge, which is in one of the most desirable areas in Cambridge,Galt West. It has a prime location and is just a few minutes away from the 401 highway. The house offers a gorgeous floor plan from Freure Homes, featuring an open concept and 1822 sq ft of living space. The builder model home has beautiful hardwood floors throughout, no carpet, and a walkout deck from the family room that offers stunning ravine views. The large main bedroom upstairs also features these views, providing a tranquil and peaceful setting. It has a five pc ensuite, his and her sinks, and a spacious walk-in closet. Additionally, two bright bedrooms are upstairs, with plenty of space and a shared main bathroom. The convenience of a 2nd-floor laundry adds extra convenience to this beautiful house, along with the upgraded maple cabinets in the kitchen with undermount lighting and a microwave shelf. A main floor office/den for any one working from home, but can be easily converted into a bedroom. ESA approved back-up Generac generator panel professionally installed in the basement for power failure. Generator not included. A minimum starting 10,000W/8,000W running watts generator is required to support rooms connected to the electrical panel.
About This Property
135 Hardcastle Drive, Cambridge, N1S 0B6
Home Overview
Basic Information
Walk around the neighborhood
135 Hardcastle Drive, Cambridge, N1S 0B6
Shally Shi
Sales Representative, Dolphin Realty Inc
English, Mandarin
Residential ResaleProperty ManagementPre Construction
Mortgage Information
Estimated Payment
$0 Principal and Interest
 Walk Score for 135 Hardcastle Drive
Walk Score for 135 Hardcastle Drive

Book a Showing
Tour this home with Shally
Frequently Asked Questions
Can't find what you're looking for? Contact our support team for more information.
Check out 100+ listings near this property. Listings updated daily
See the Latest Listings by Cities
1500+ home for sale in Ontario

Looking for Your Perfect Home?
Let us help you find the perfect home that matches your lifestyle
