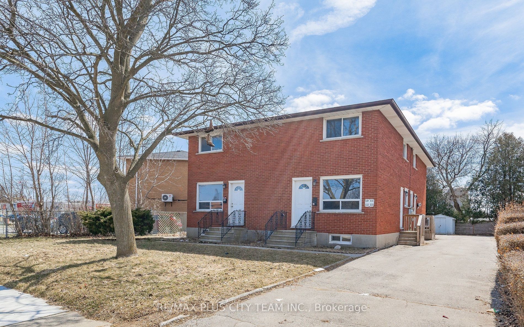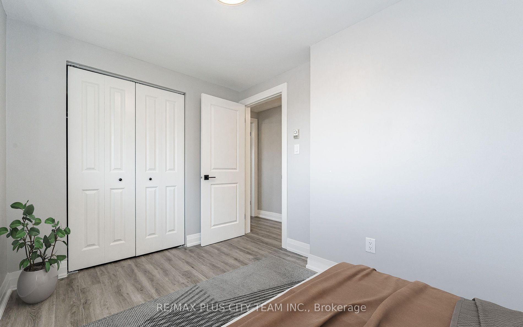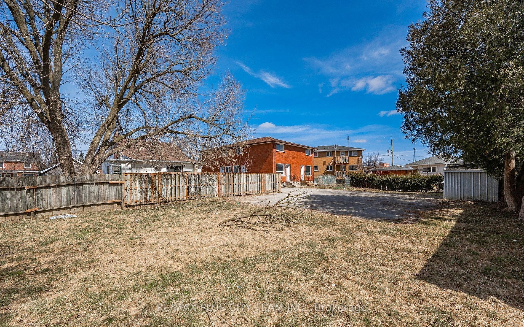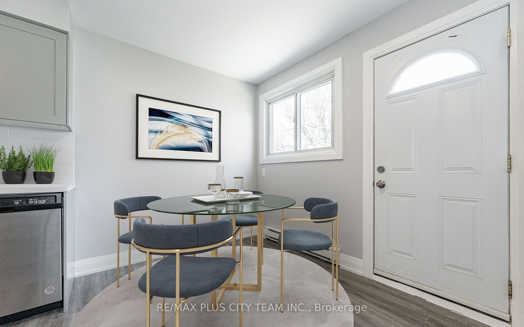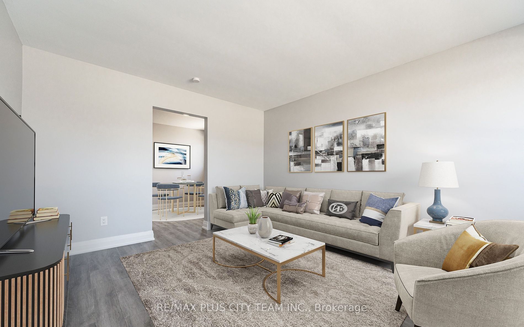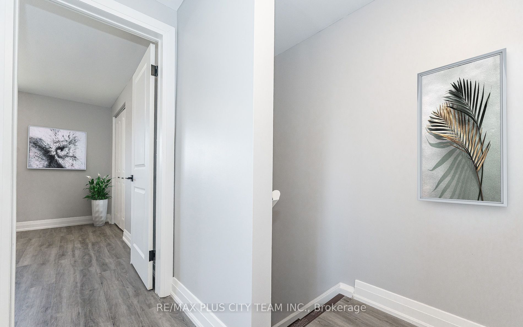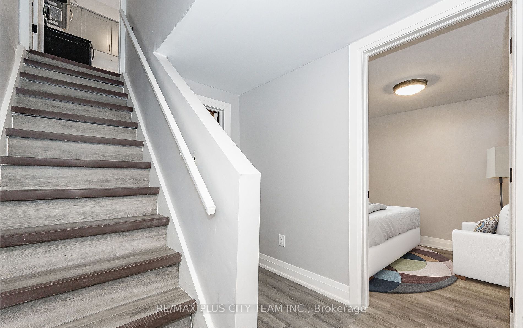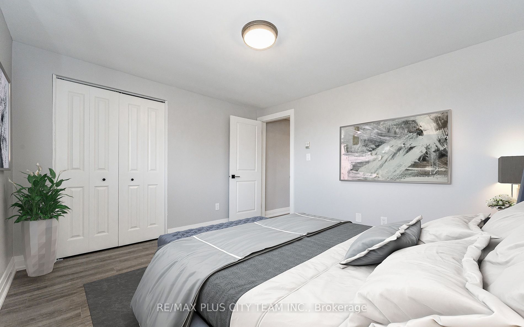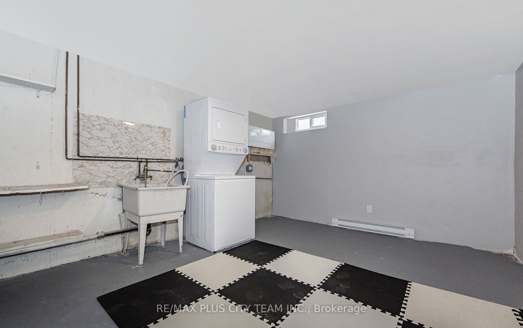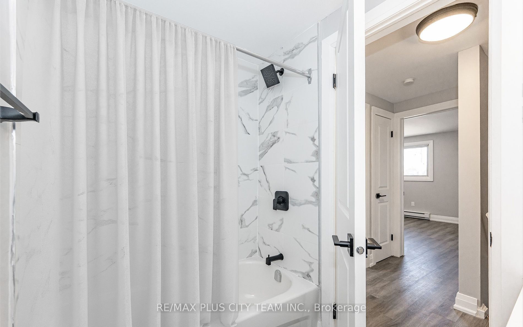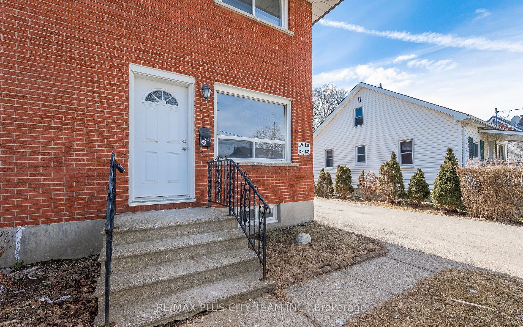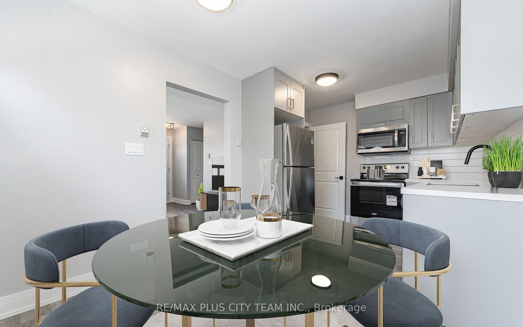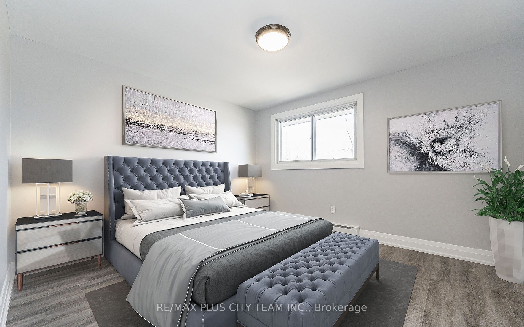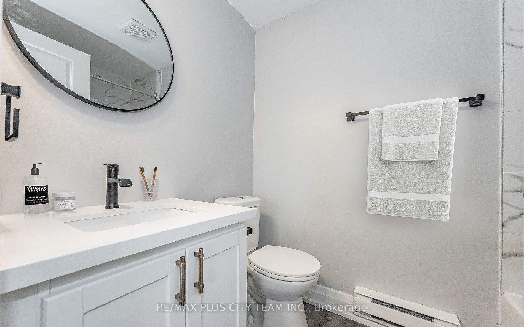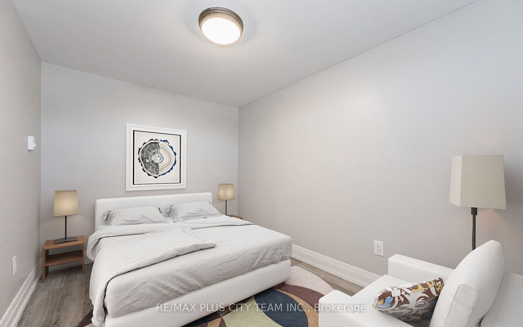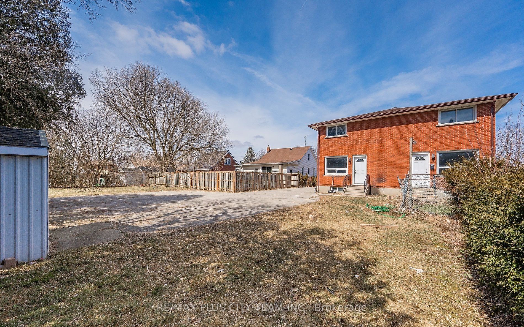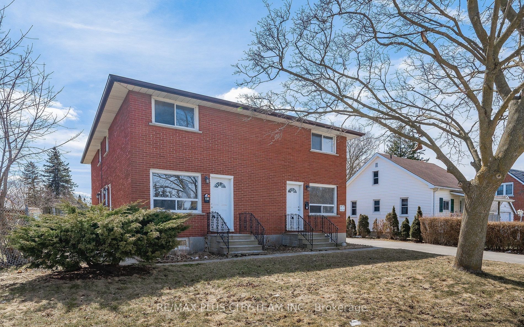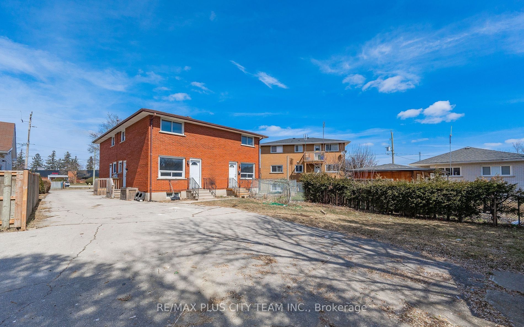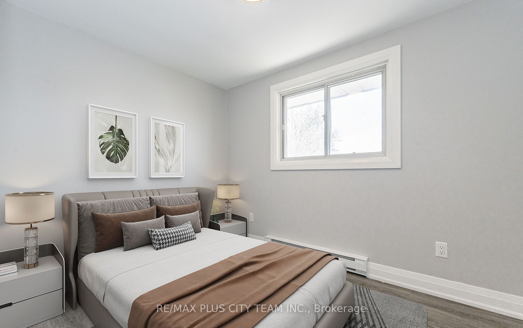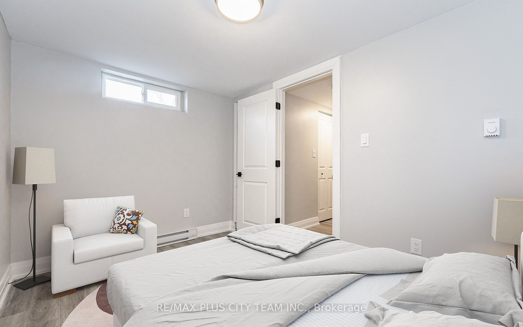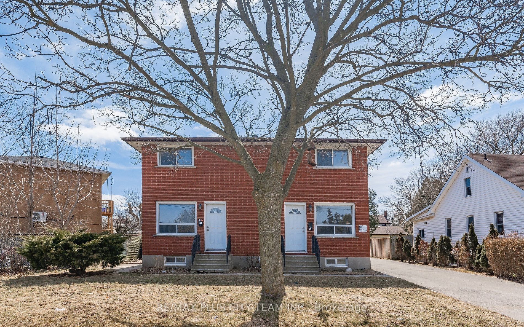
$2,500 /mo
Listed by RE/MAX PLUS CITY TEAM INC.
Detached•MLS #X12120015•New
Room Details
| Room | Features | Level |
|---|---|---|
Living Room 4.45 × 4.72 m | Large WindowLaminate | Main |
Dining Room 2.74 × 2.37 m | Open ConceptWindowLaminate | Main |
Kitchen 2.74 × 2.4 m | Stainless Steel ApplOpen ConceptLaminate | Main |
Primary Bedroom 3.35 × 3.38 m | ClosetWindowLaminate | Second |
Bedroom 2 3.07 × 2.56 m | ClosetWindowLaminate | Second |
Bedroom 3 3.44 × 2.4 m | ClosetAbove Grade WindowLaminate | Basement |
Client Remarks
Bright, spacious, and thoughtfully laid out, this modern 2-bedroom + 1, 1-bathroom unit offers comfortable living in a prime, family-friendly neighborhood. Generously sized rooms and large windows fill the home with natural light, creating a warm and welcoming atmosphere throughout. With ample storage space and a functional layout, this unit is ideal for families, professionals, or those seeking extra room to live and work in comfort. Located in an unbeatable area close to everything you needjust minutes from shopping centers, diverse dining options, schools, and the vibrant Gas Light District. Enjoy easy access to public transit, places of worship, and major highways, making your daily commute or weekend outings effortless. This is a perfect opportunity to live in a well-connected and growing community with all the conveniences just around the corner.
About This Property
131 Pollock Avenue, Cambridge, N1R 2C2
Home Overview
Basic Information
Walk around the neighborhood
131 Pollock Avenue, Cambridge, N1R 2C2
Shally Shi
Sales Representative, Dolphin Realty Inc
English, Mandarin
Residential ResaleProperty ManagementPre Construction
 Walk Score for 131 Pollock Avenue
Walk Score for 131 Pollock Avenue

Book a Showing
Tour this home with Shally
Frequently Asked Questions
Can't find what you're looking for? Contact our support team for more information.
See the Latest Listings by Cities
1500+ home for sale in Ontario

Looking for Your Perfect Home?
Let us help you find the perfect home that matches your lifestyle
