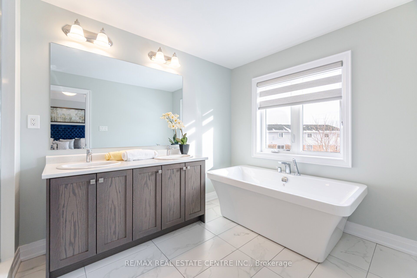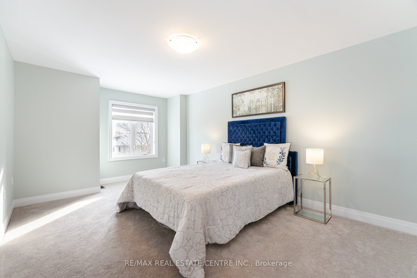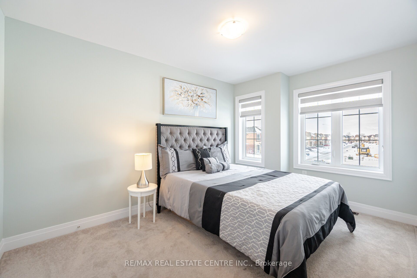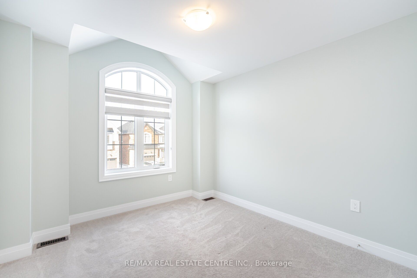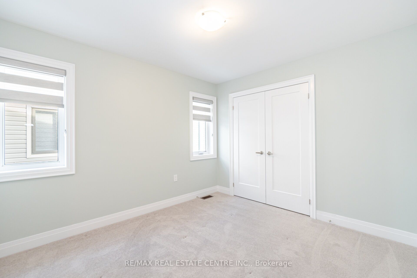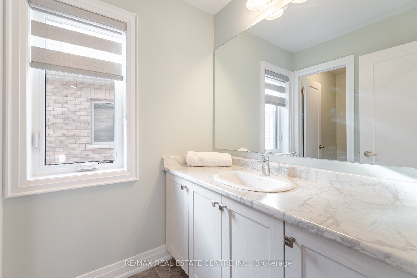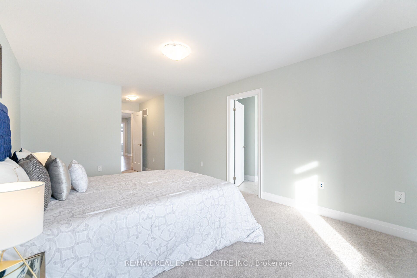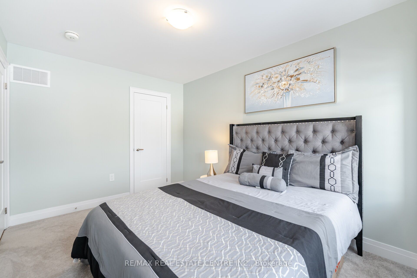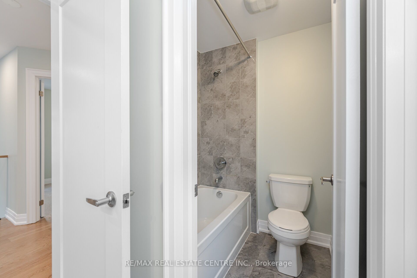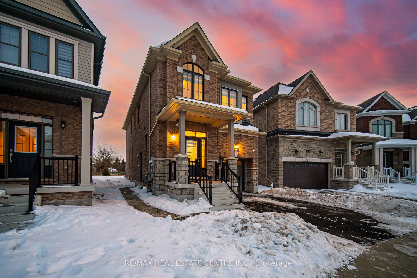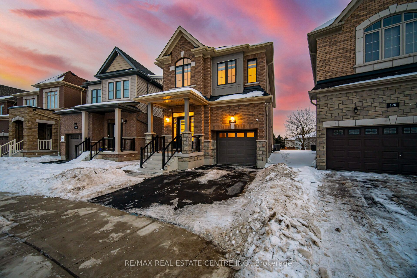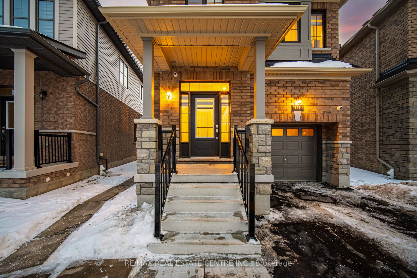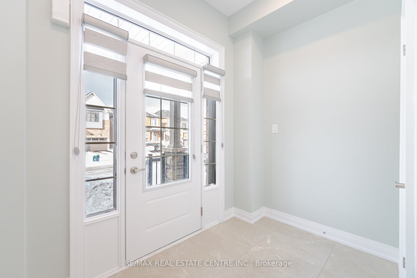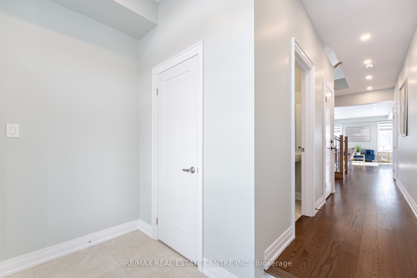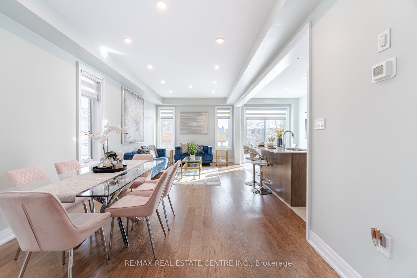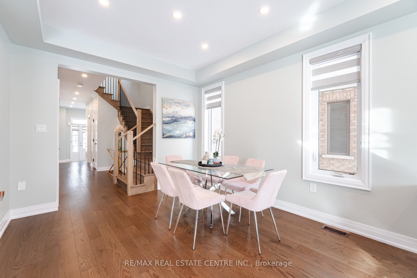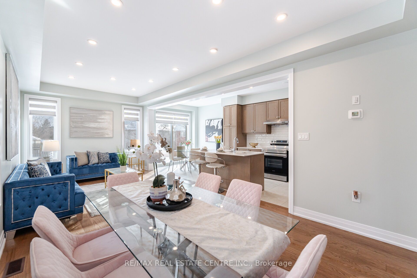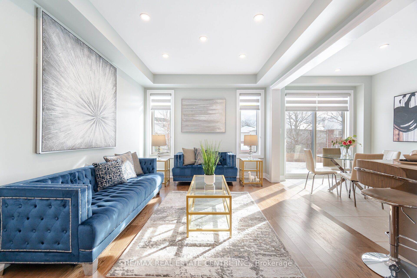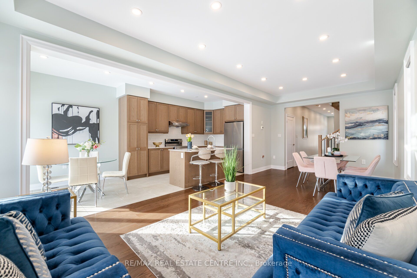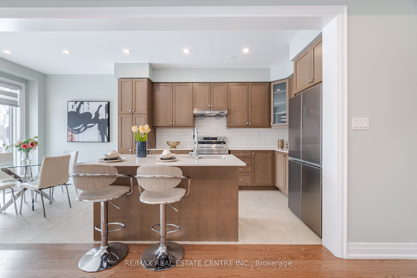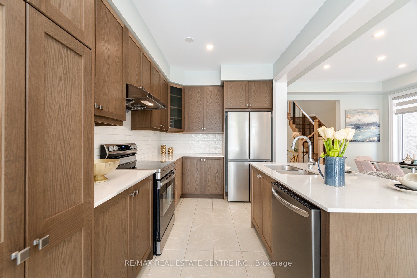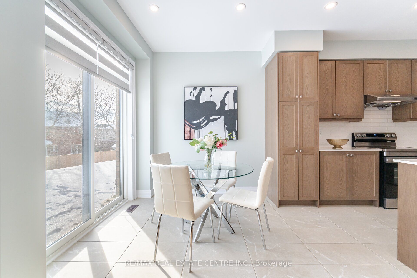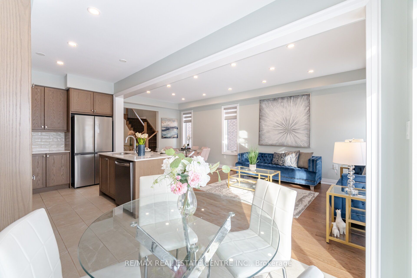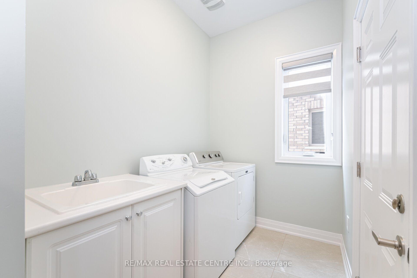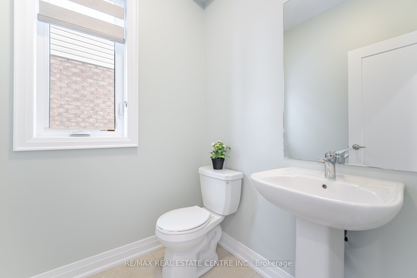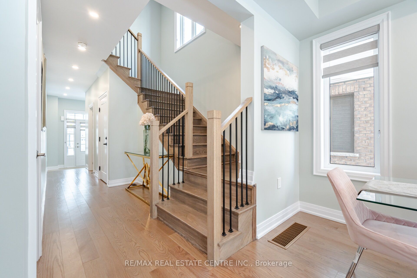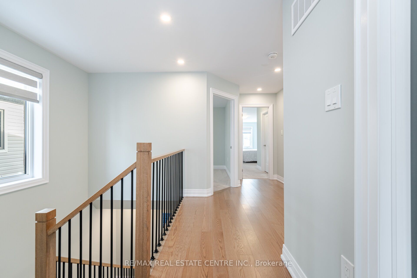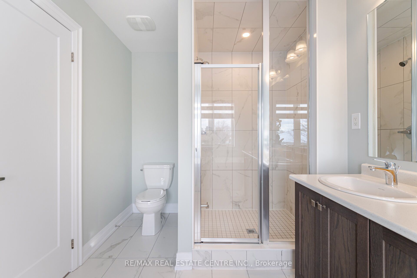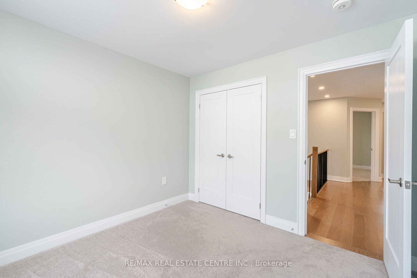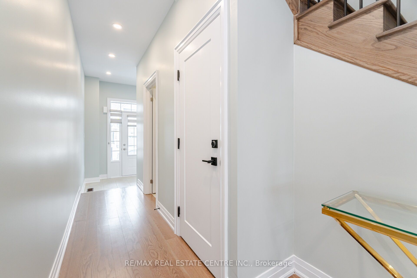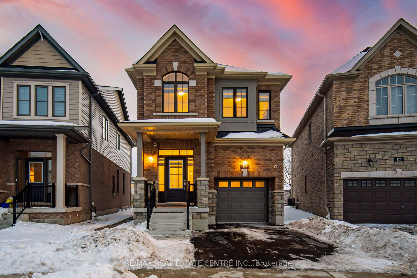
$3,100 /mo
Listed by RE/MAX REAL ESTATE CENTRE INC.
Detached•MLS #X12022569•New
Room Details
| Room | Features | Level |
|---|---|---|
Living Room 7.04 × 3.35 m | Main | |
Dining Room 7.04 × 3.35 m | Main | |
Kitchen 3.35 × 2.68 m | Main | |
Primary Bedroom 5.48 × 3.38 m | Second | |
Bedroom 2 3.35 × 3.16 m | Second | |
Bedroom 3 4.2 × 2.98 m | Second |
Client Remarks
Welcome to This Beautifully Upgraded 1-Year-Old Fully Brick Detached Home in a Prime Cambridge Location!Located just 5 minutes from Hwy 401 (Townline Road Exit 286) and a 30-minute drive to Mississauga, this spacious home offers 4 bedrooms and 3 bathrooms, making it perfect for a growing family. The interior has been freshly painted and features upgraded hardwood flooring on the main level and second-floor hallway, smooth ceilings throughout, elegant shaker-style doors, bevel step baseboards, and pot lights that add warmth and sophistication.The modern kitchen is upgraded with quartz countertops, stainless steel appliances, and ample cabinetry, making it perfect for entertaining.The legal finished basement is not included in the lease. Utilities are shared, with 70% paid by the upstairs tenants and 30% by the basement tenants.This stunning home sits on a premium pie-shaped lot with a 40-ft wide backyard, providing extra outdoor space and fantastic curb appeal.With high-end finishes, a fantastic layout, and an unbeatable location, this home is a must-see! Book your showing today!
About This Property
124 Lumb Drive, Cambridge, N1T 0E7
Home Overview
Basic Information
Walk around the neighborhood
124 Lumb Drive, Cambridge, N1T 0E7
Shally Shi
Sales Representative, Dolphin Realty Inc
English, Mandarin
Residential ResaleProperty ManagementPre Construction
 Walk Score for 124 Lumb Drive
Walk Score for 124 Lumb Drive

Book a Showing
Tour this home with Shally
Frequently Asked Questions
Can't find what you're looking for? Contact our support team for more information.
Check out 100+ listings near this property. Listings updated daily
See the Latest Listings by Cities
1500+ home for sale in Ontario

Looking for Your Perfect Home?
Let us help you find the perfect home that matches your lifestyle
