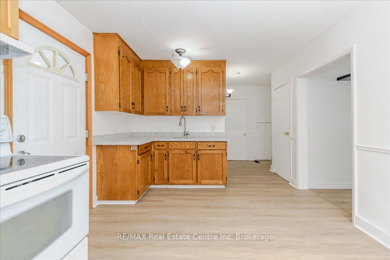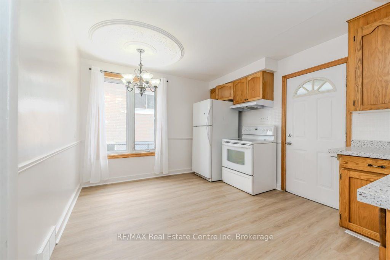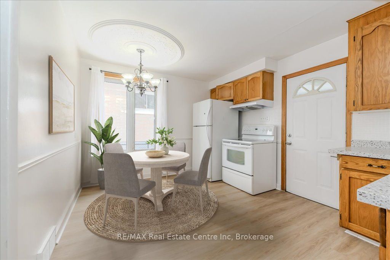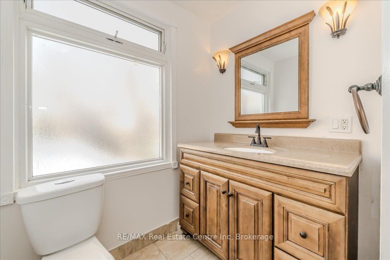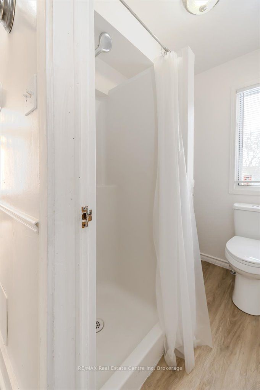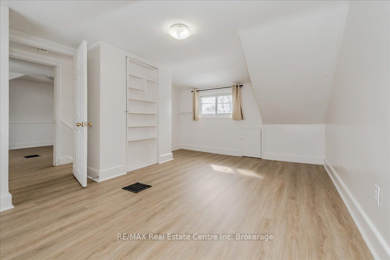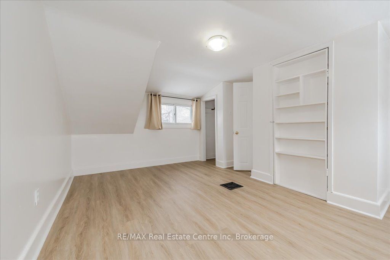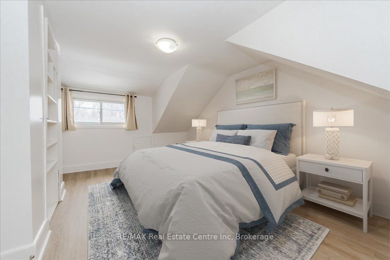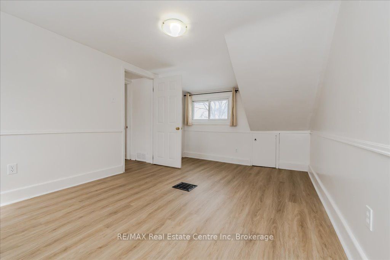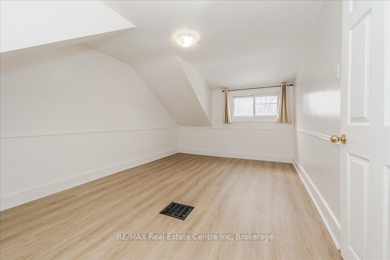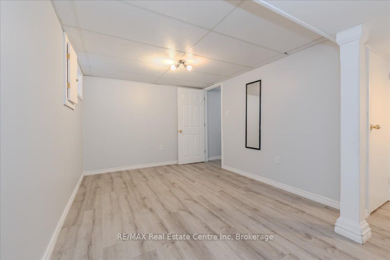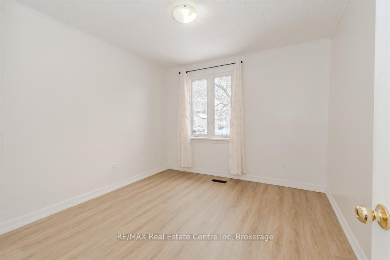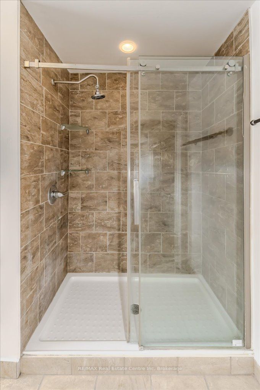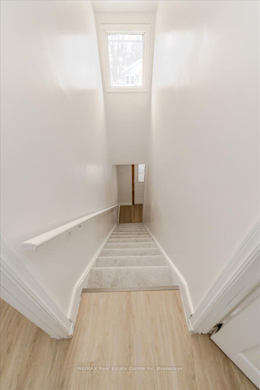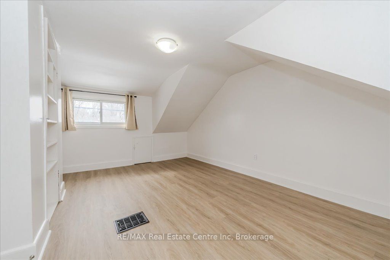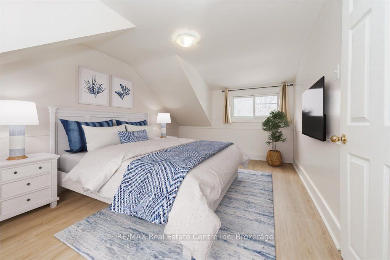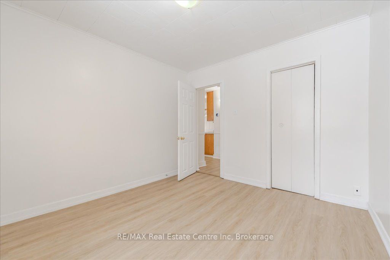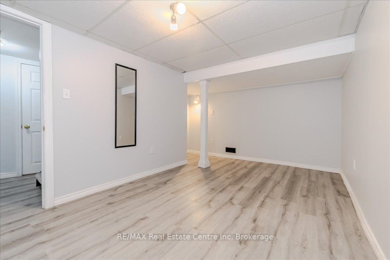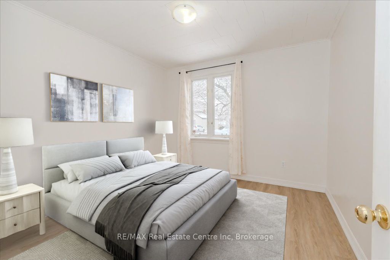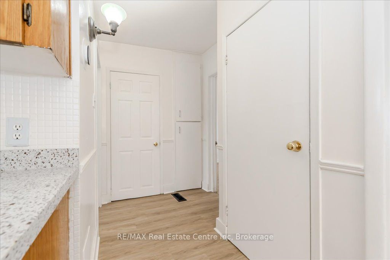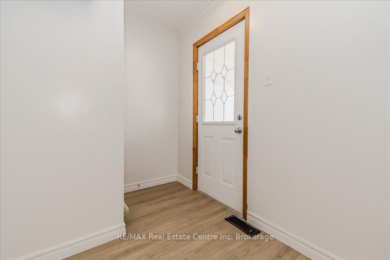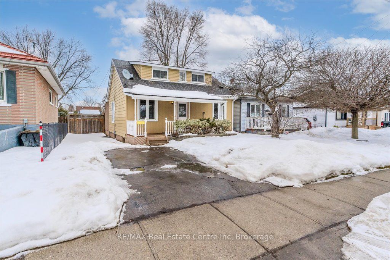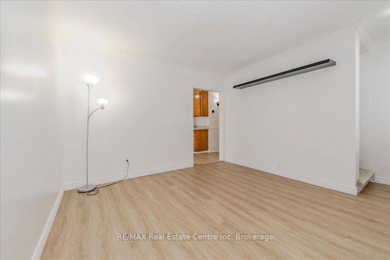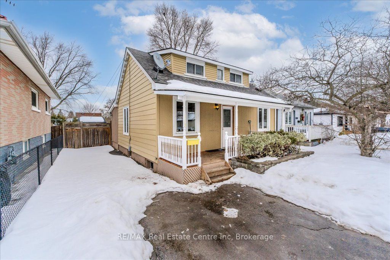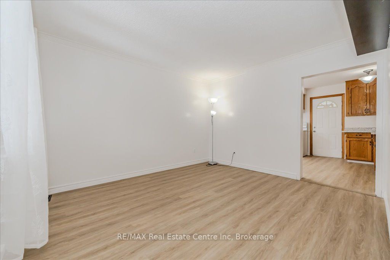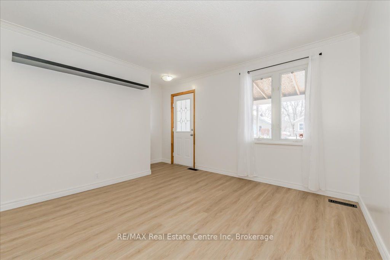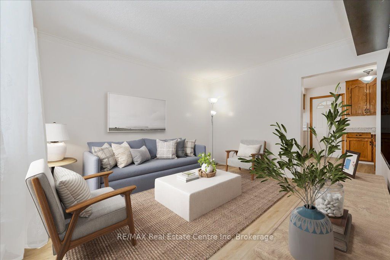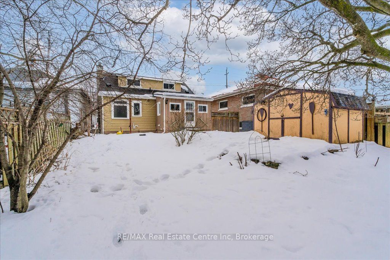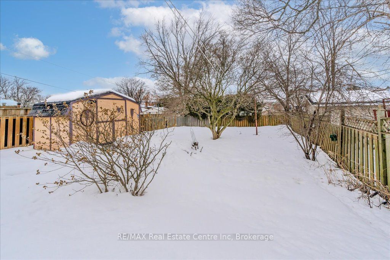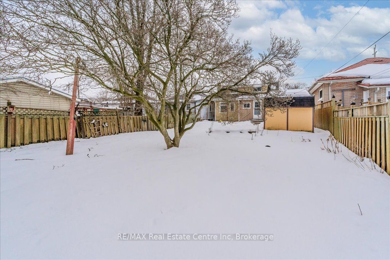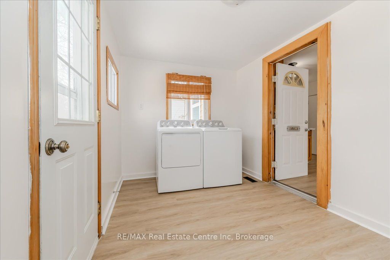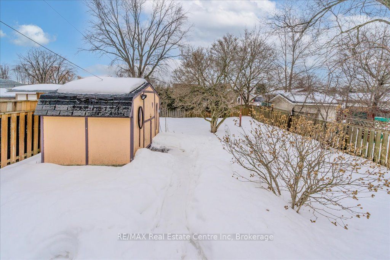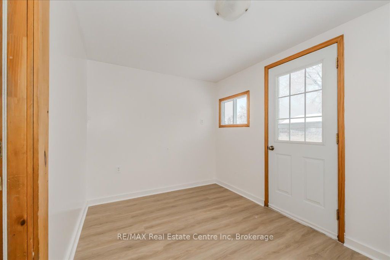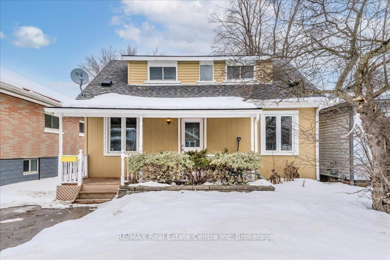
$629,999
Est. Payment
$2,406/mo*
*Based on 20% down, 4% interest, 30-year term
Listed by RE/MAX Real Estate Centre Inc
Detached•MLS #X11994643•Price Change
Price comparison with similar homes in Cambridge
Compared to 7 similar homes
-27.8% Lower↓
Market Avg. of (7 similar homes)
$873,000
Note * Price comparison is based on the similar properties listed in the area and may not be accurate. Consult licences real estate agent for accurate comparison
Room Details
| Room | Features | Level |
|---|---|---|
Bedroom 3.04 × 3.1 m | Main | |
Bedroom 2 3.65 × 2.8 m | Second | |
Bedroom 3 3.65 × 2.98 m | Third | |
Bedroom 4 3.1 × 3.7 m | Basement | |
Bedroom 5 3.1 × 2.6 m | Basement |
Client Remarks
Welcome to your dream family home! This beautifully turnkey, move-in-ready detached property boasts 5 bedrooms (3+2), 2 bathrooms, and a perfect blend of modern finishes and functional living spaces. The home has four parking spots on the driveway. Thoughtful upgrades throughout ensure this home is ready for you to move in and enjoy. Inside, you'll be greeted with a bright and fresh atmosphere, featuring newly painted walls and brand-new luxury vinyl flooring that flows seamlessly throughout the main floor. The chef-ready kitchen is a highlight, with sleek quartz countertops that elevate the space, perfect for meal prep and family gatherings. A main-floor bedroom offers convenience for guests or multigenerational living, providing flexibility for your family needs. Upstairs, you will find two generously sized bedrooms with each with a closet space, ideal for rest and relaxation. The finished basement offers two additional rooms, perfect for a teen retreat, home office, or extra storage space. This home also offers a practical main-floor laundry room, strategically located near the back entrance to keep clutter at bay. Its the perfect spot for storing gear, pets, or outdoor essentials. The private, fenced backyard is truly a serene outdoor paradise, featuring a deck that is ideal for unwinding or entertaining. The large, tree-lined yard offers plenty of space for kids and pets to play freely, or for you to enjoy gardening. A detached shed provides extra storage for tools, gardening supplies, or hobbies. The newly installed furnace, AC, Water Heater ensure comfort and efficiency for years to come. Designed for family life, entertaining, and making lasting memories, this home combines modern comforts with a tranquil outdoor space. Its ready to welcome you home dont wait, schedule your showing today! Some of the pictures are virtually staged to provide a context.
About This Property
113 Norfolk Avenue, Cambridge, N1R 3V1
Home Overview
Basic Information
Walk around the neighborhood
113 Norfolk Avenue, Cambridge, N1R 3V1
Shally Shi
Sales Representative, Dolphin Realty Inc
English, Mandarin
Residential ResaleProperty ManagementPre Construction
Mortgage Information
Estimated Payment
$0 Principal and Interest
 Walk Score for 113 Norfolk Avenue
Walk Score for 113 Norfolk Avenue

Book a Showing
Tour this home with Shally
Frequently Asked Questions
Can't find what you're looking for? Contact our support team for more information.
Check out 100+ listings near this property. Listings updated daily
See the Latest Listings by Cities
1500+ home for sale in Ontario

Looking for Your Perfect Home?
Let us help you find the perfect home that matches your lifestyle
