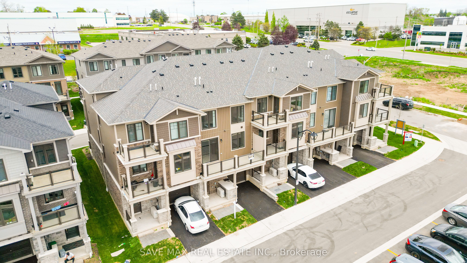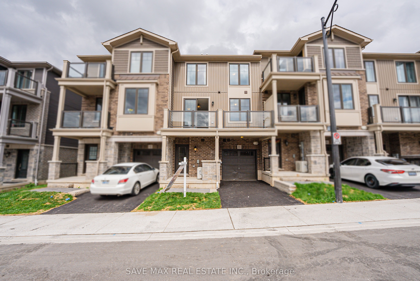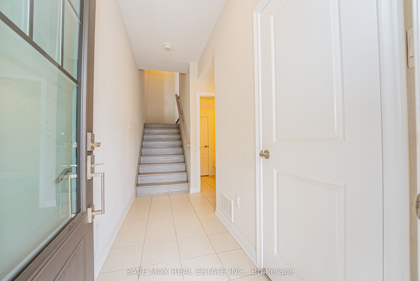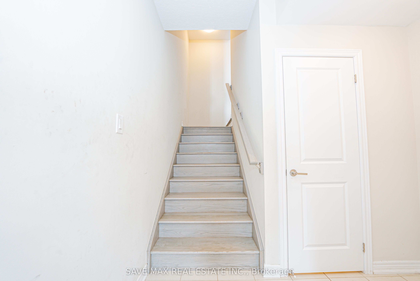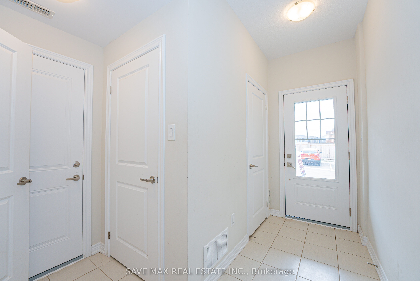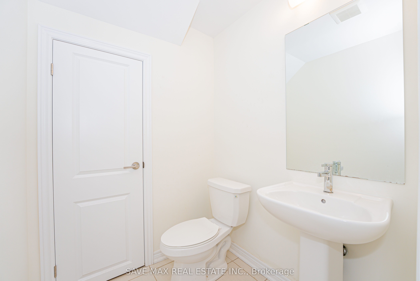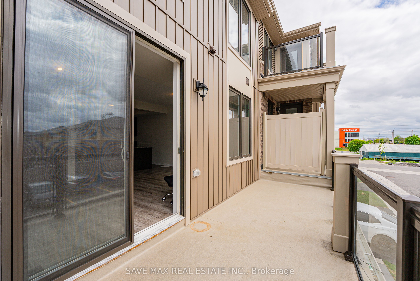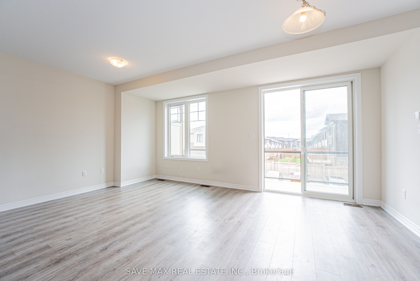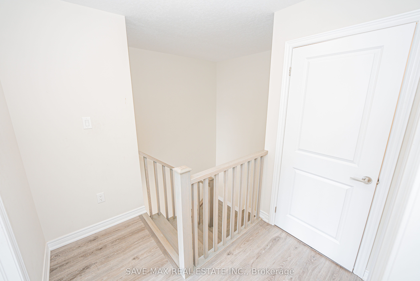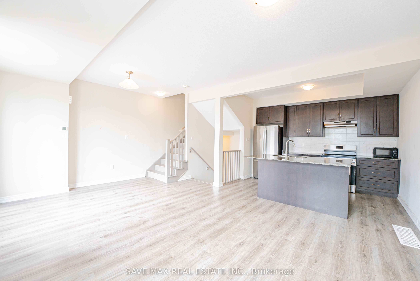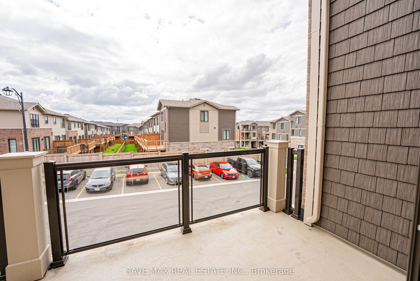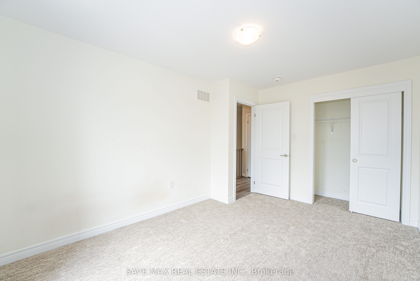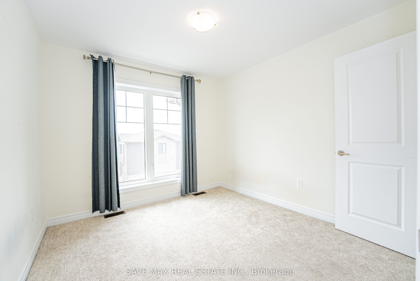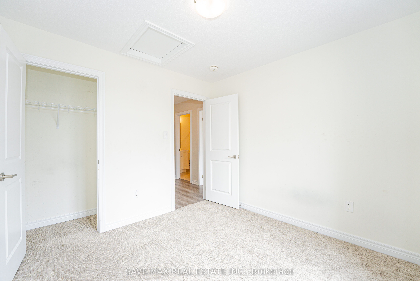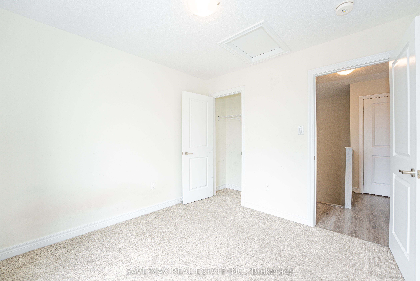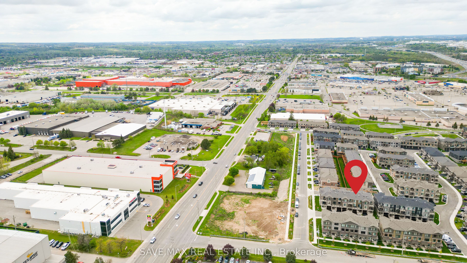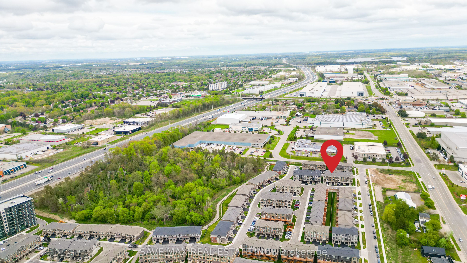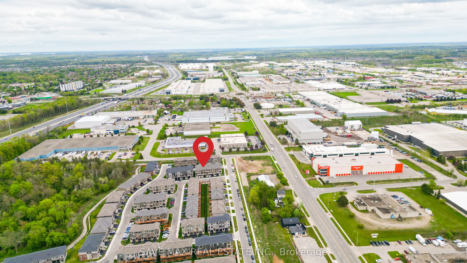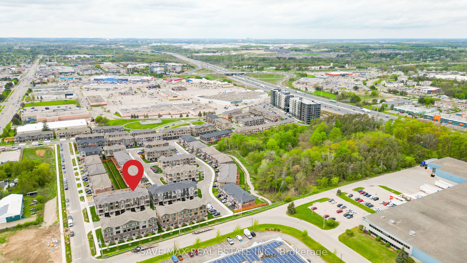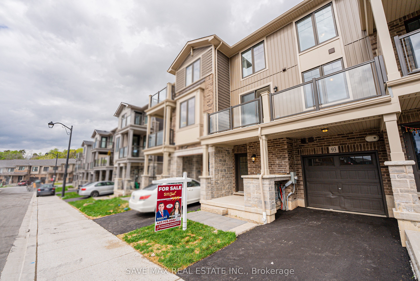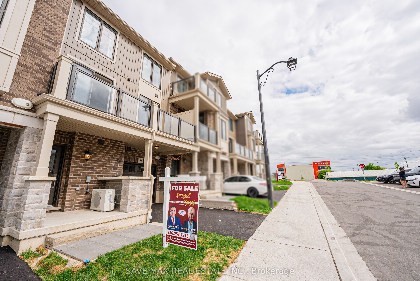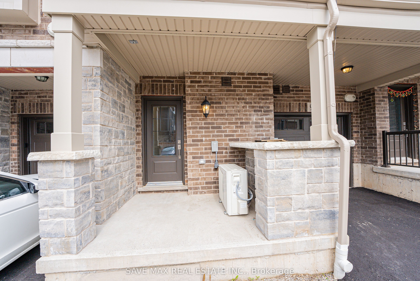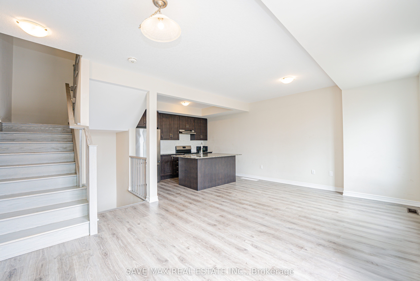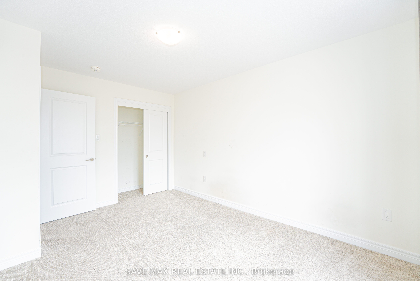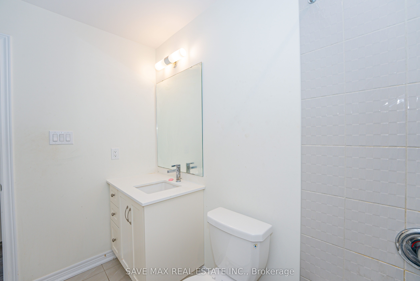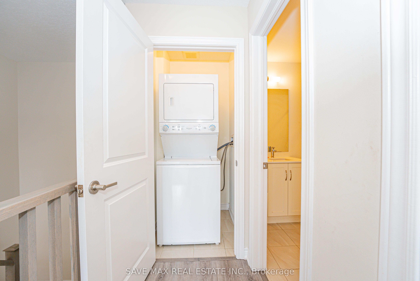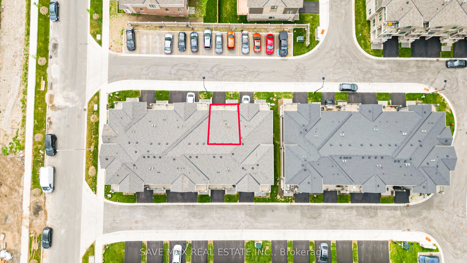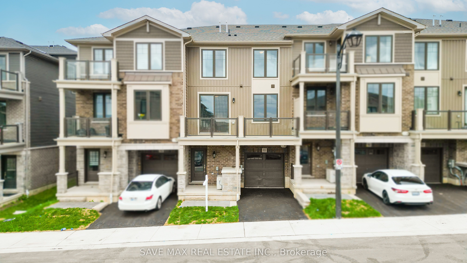
$599,000
Est. Payment
$2,288/mo*
*Based on 20% down, 4% interest, 30-year term
Listed by SAVE MAX REAL ESTATE INC.
Att/Row/Townhouse•MLS #X12155603•New
Price comparison with similar homes in Cambridge
Compared to 4 similar homes
-1.3% Lower↓
Market Avg. of (4 similar homes)
$606,950
Note * Price comparison is based on the similar properties listed in the area and may not be accurate. Consult licences real estate agent for accurate comparison
Room Details
| Room | Features | Level |
|---|---|---|
Primary Bedroom 10 × 14 m | Third | |
Bedroom 2 9 × 10 m | Third |
Client Remarks
ep into a beautifully designed townhouse where contemporary elegance meets everyday comfort. The open-concept layout seamlessly connects the living, dining, and kitchen areas, bathed in natural light to create a bright, airy ambiance that's both inviting and private.t the heart of the home, the sleek, modern kitchen is equipped with stainless steel appliances, making it a dream for any home chef. For added convenience, an attached garage and private driveway provide ample parking and storage. Perfectly situated with easy access to Hwy 401 , few steps to Outlets , Walmart and local amenities, this townhouse delivers a harmonious blend of style, function, and low-maintenance living.
About This Property
10 Birmingham Drive, Cambridge, N1R 0C6
Home Overview
Basic Information
Walk around the neighborhood
10 Birmingham Drive, Cambridge, N1R 0C6
Shally Shi
Sales Representative, Dolphin Realty Inc
English, Mandarin
Residential ResaleProperty ManagementPre Construction
Mortgage Information
Estimated Payment
$0 Principal and Interest
 Walk Score for 10 Birmingham Drive
Walk Score for 10 Birmingham Drive

Book a Showing
Tour this home with Shally
Frequently Asked Questions
Can't find what you're looking for? Contact our support team for more information.
See the Latest Listings by Cities
1500+ home for sale in Ontario

Looking for Your Perfect Home?
Let us help you find the perfect home that matches your lifestyle
