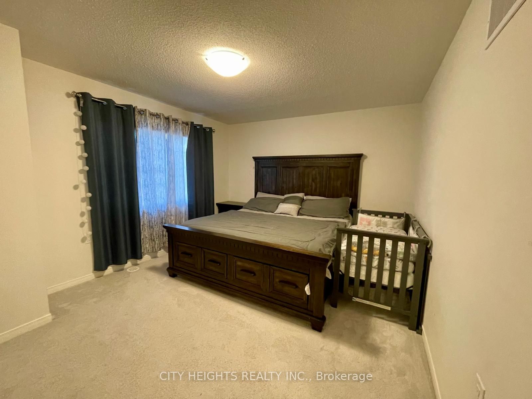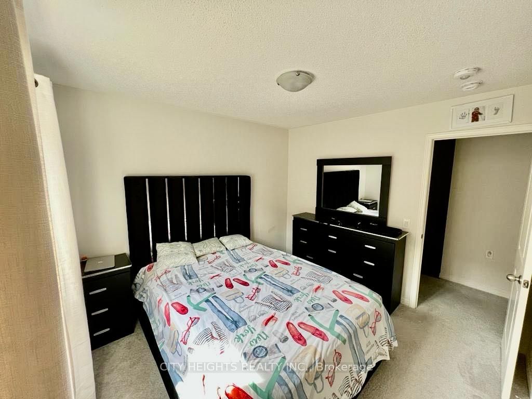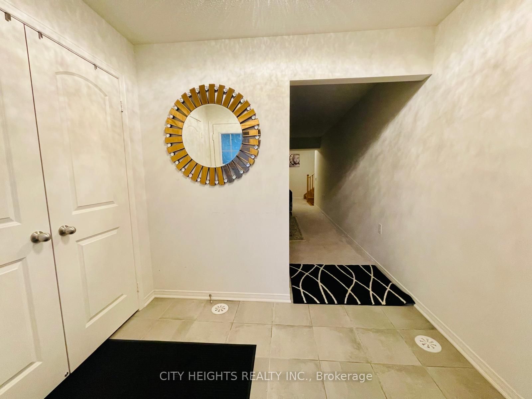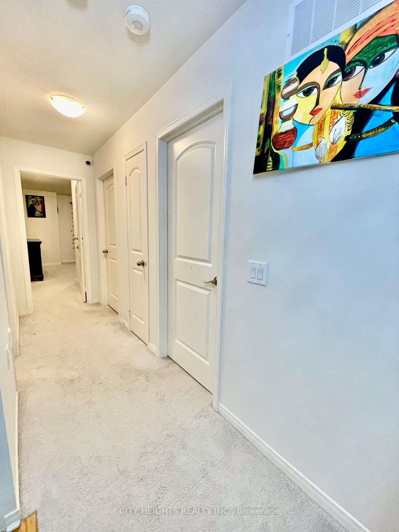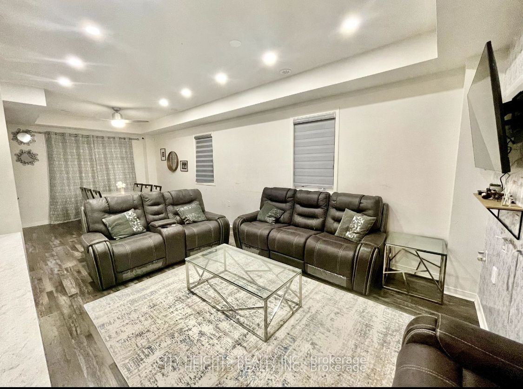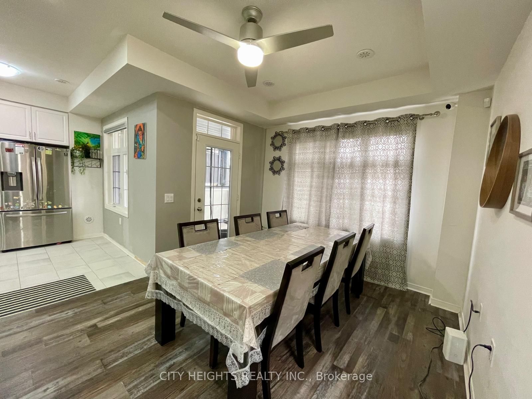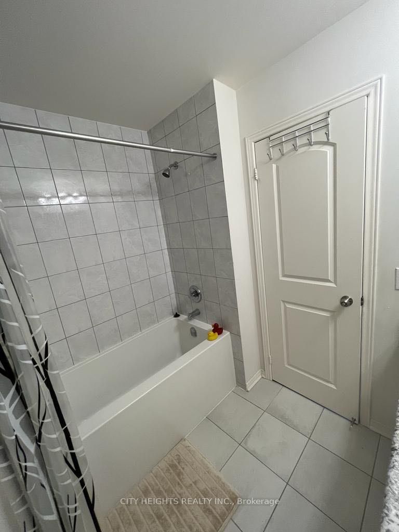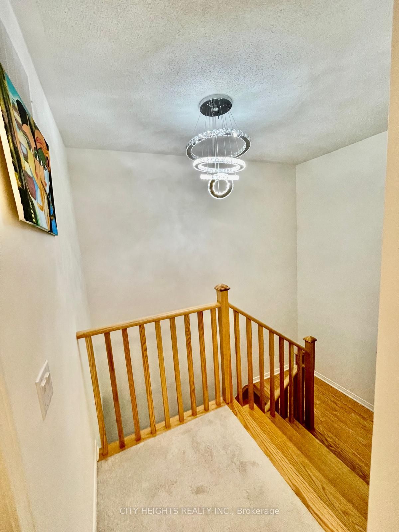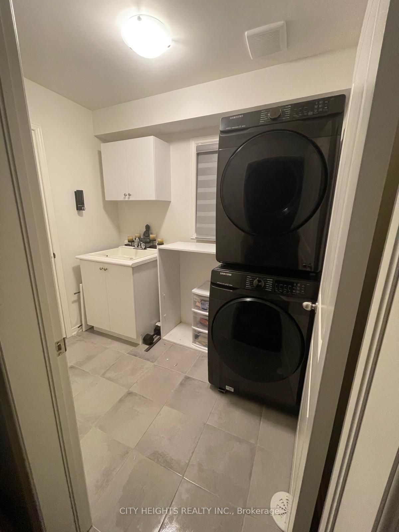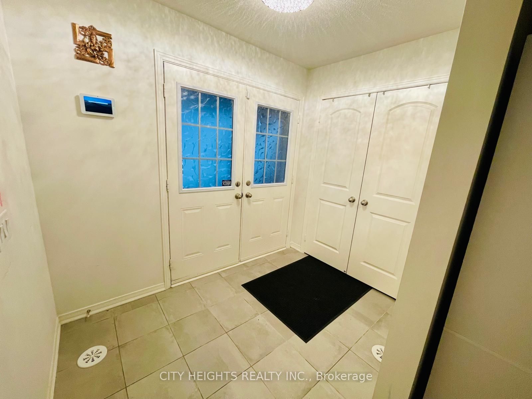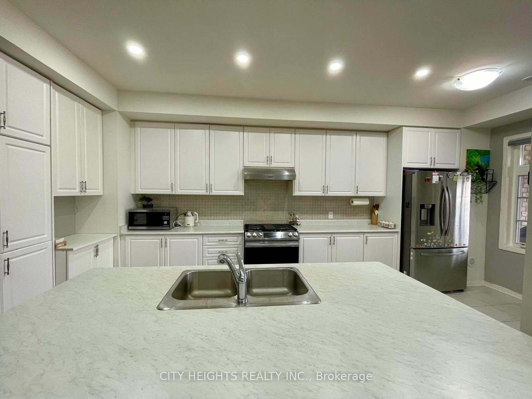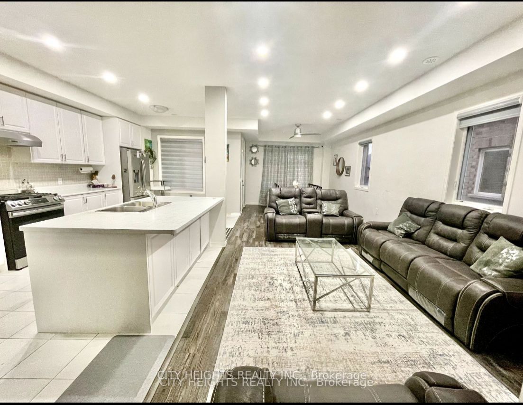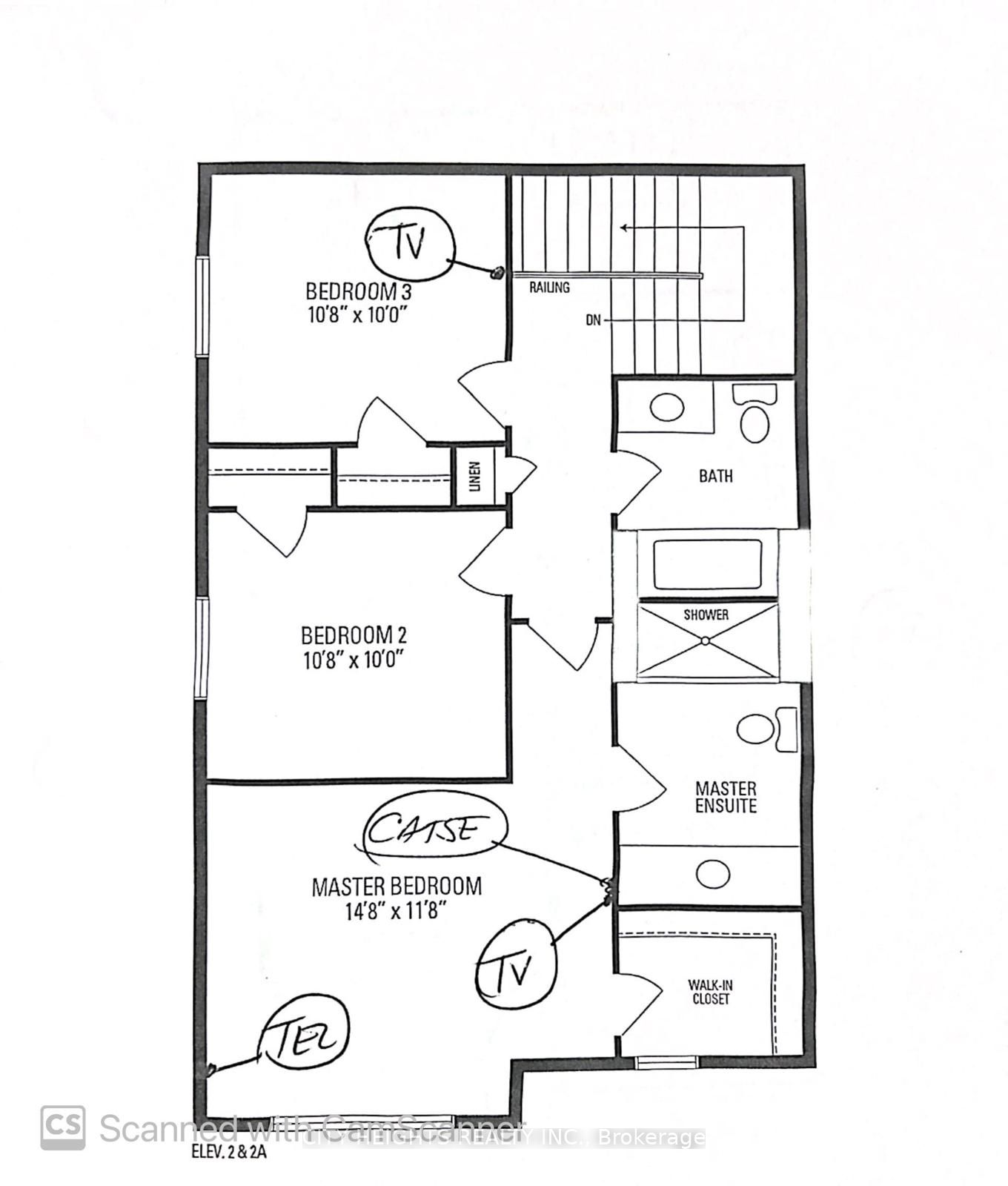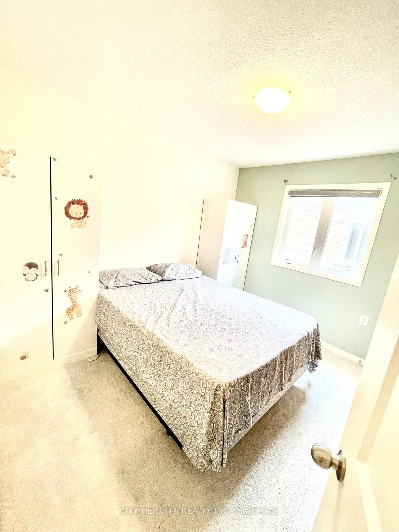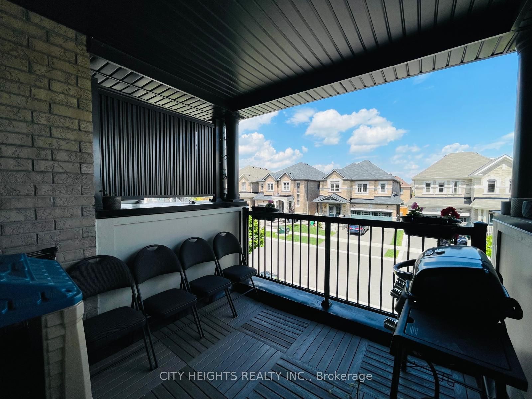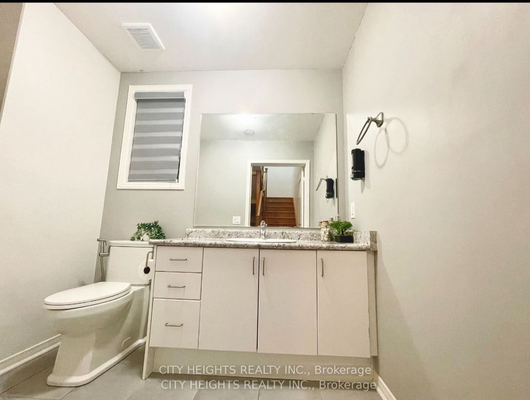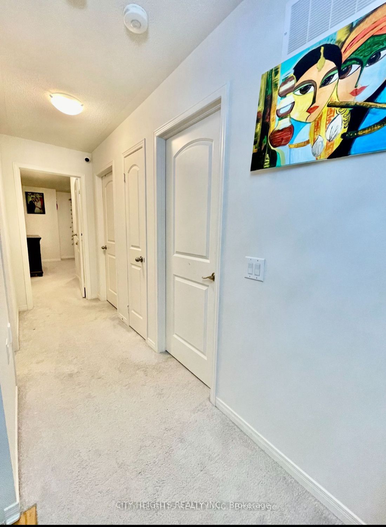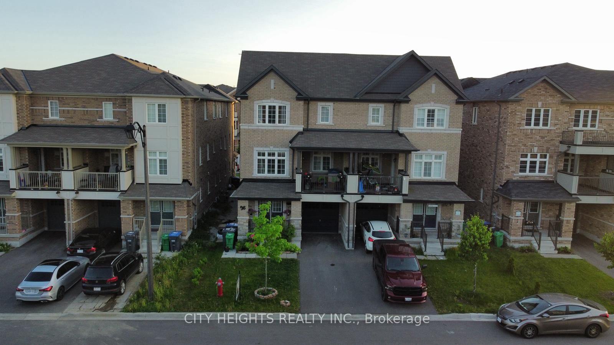
$3,500 /mo
Listed by CITY HEIGHTS REALTY INC.
Semi-Detached •MLS #W12087589•New
Room Details
| Room | Features | Level |
|---|---|---|
Bedroom 4.5 × 3.5 m | 4 Pc EnsuiteWindowWalk-In Closet(s) | Third |
Bedroom 2 3.3 × 3.1 m | Third | |
Bedroom 3 3.3 × 3.05 m | Third | |
Living Room 5.9 × 3.3 m | Pot LightsBreakfast Bar | Upper |
Kitchen 3.3 × 3.2 m | Upper | |
Dining Room 3.3 × 3.2 m | W/O To Balcony | Upper |
Client Remarks
Gorgeous home for group of friends, students and families, east facing semi detached 3+Den freehold house located in Southfields village!!! Premium lot with brick and stone elevation and No side walk which provides extra car parking space. Large spacious 3-story house with lots of large windows for natural light built by Green park homes. Big porch with double door entry. Oak stairs Open concept layout( Large recreation room on main floor as well as Large laundry. Full family size kitchen W/ Large island and S/S Appliances. Walkout large covered terrace approx 300 sq feet) from living/dinning area. Master bedroom comes with 4Pc ensuite & walk/in closet. Walking distance to schools, community center , grocery stores, restaurants, parks, outdoor skating rink and few steps to etobicoke creek. EXTRAS ****Close to Hwy 10,410,407 and bus routes.
About This Property
96 Deer Ridge Trail, Caledon, L7C 4H4
Home Overview
Basic Information
Walk around the neighborhood
96 Deer Ridge Trail, Caledon, L7C 4H4
Shally Shi
Sales Representative, Dolphin Realty Inc
English, Mandarin
Residential ResaleProperty ManagementPre Construction
 Walk Score for 96 Deer Ridge Trail
Walk Score for 96 Deer Ridge Trail

Book a Showing
Tour this home with Shally
Frequently Asked Questions
Can't find what you're looking for? Contact our support team for more information.
See the Latest Listings by Cities
1500+ home for sale in Ontario

Looking for Your Perfect Home?
Let us help you find the perfect home that matches your lifestyle
