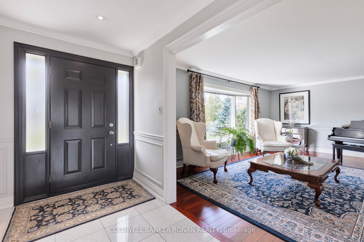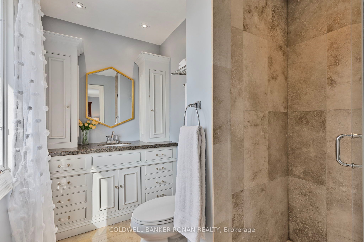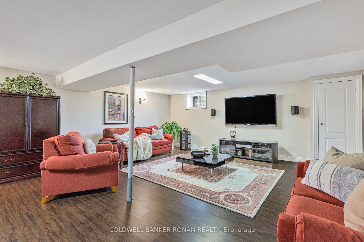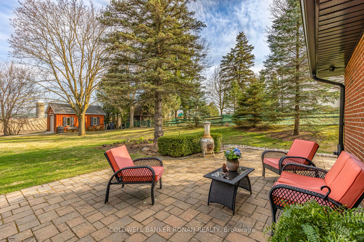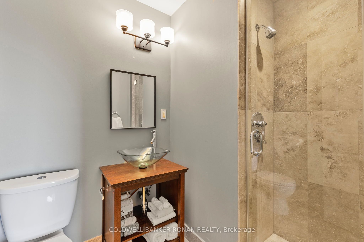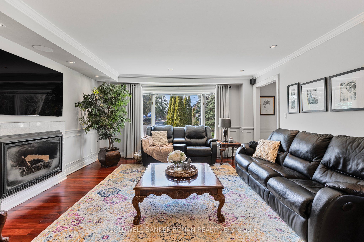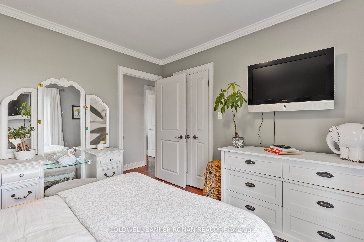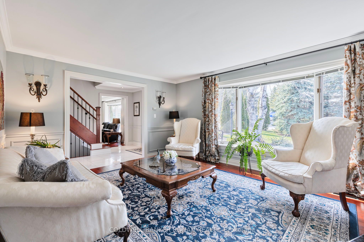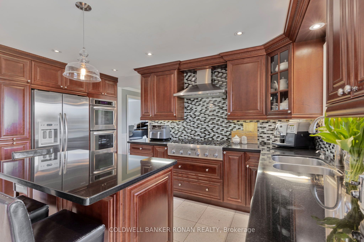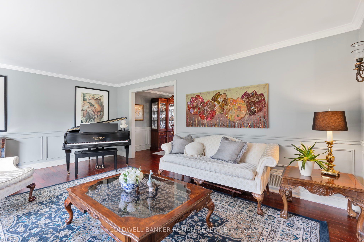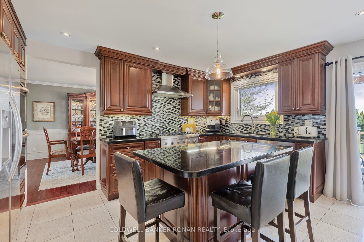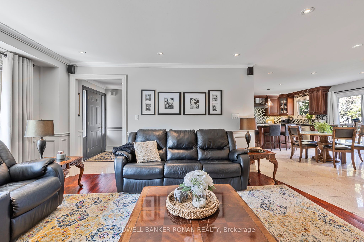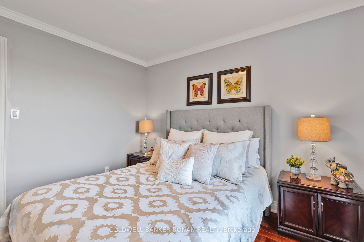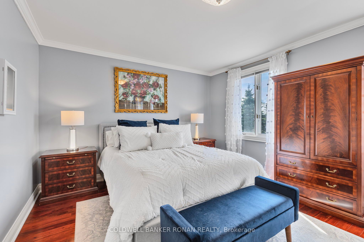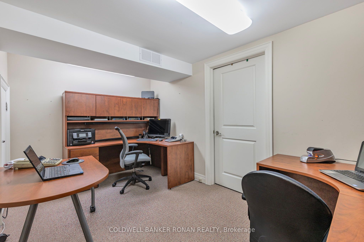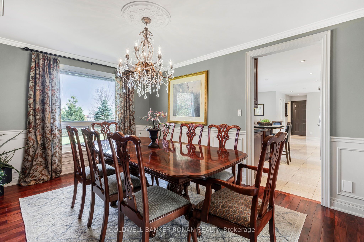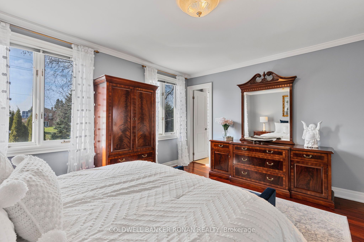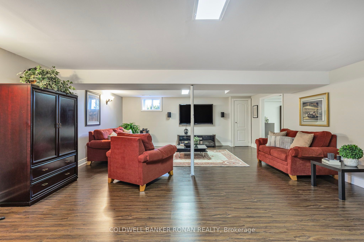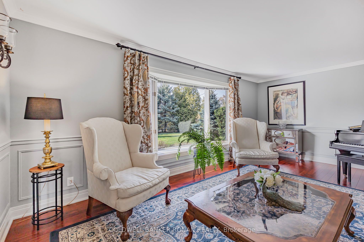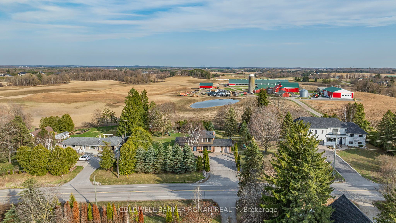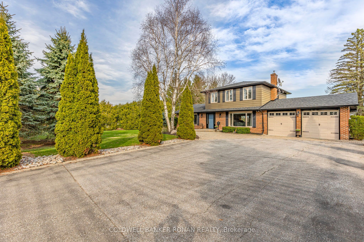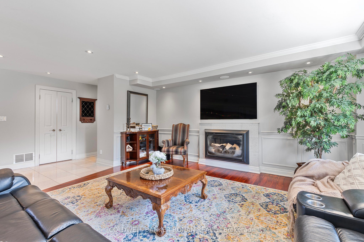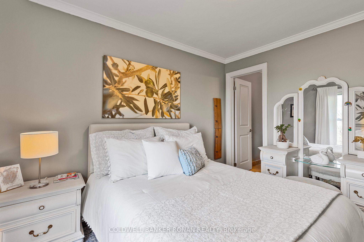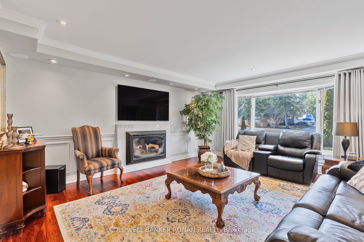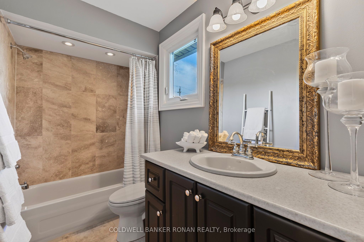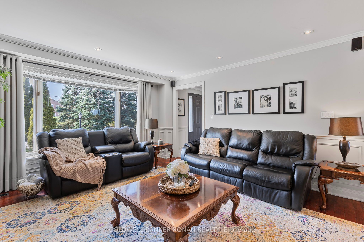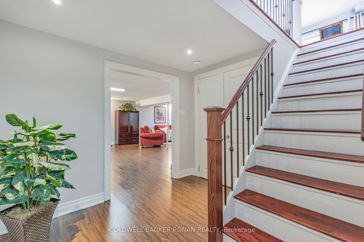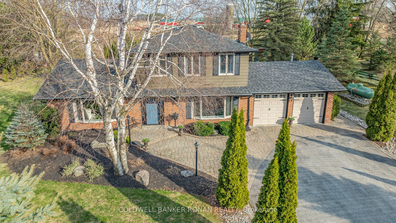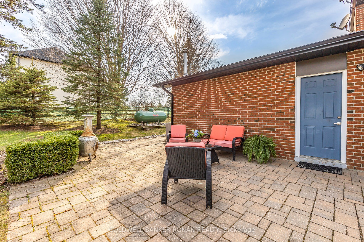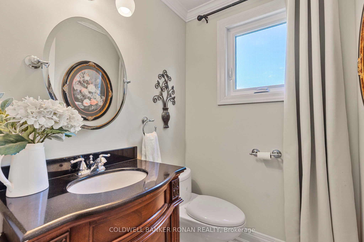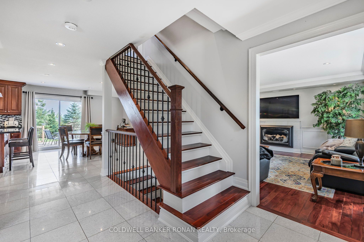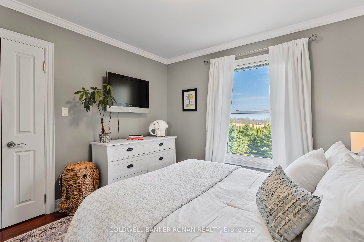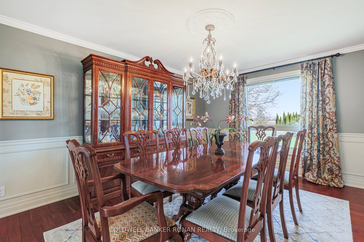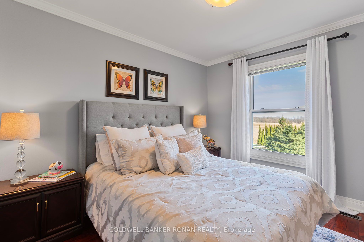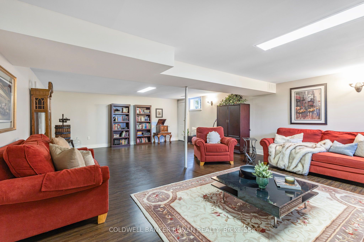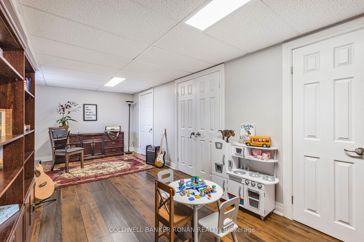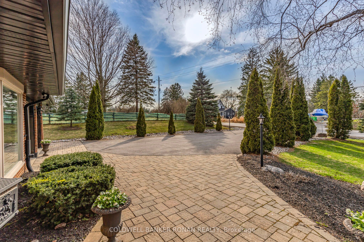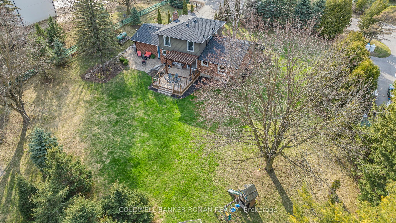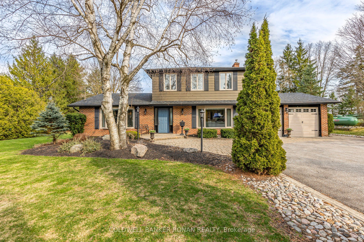
$1,550,000
Est. Payment
$5,920/mo*
*Based on 20% down, 4% interest, 30-year term
Listed by COLDWELL BANKER RONAN REALTY
Detached•MLS #W12104749•Price Change
Price comparison with similar homes in Caledon
Compared to 8 similar homes
17.1% Higher↑
Market Avg. of (8 similar homes)
$1,324,127
Note * Price comparison is based on the similar properties listed in the area and may not be accurate. Consult licences real estate agent for accurate comparison
Room Details
| Room | Features | Level |
|---|---|---|
Kitchen 4.74 × 2.87 m | Breakfast BarGranite FloorTile Floor | Main |
Dining Room 4.74 × 3.57 m | Hardwood FloorWainscotingCrown Moulding | Main |
Living Room 5.09 × 4.48 m | Hardwood FloorWainscotingFireplace | Main |
Primary Bedroom 4.48 × 4.45 m | Hardwood FloorEnsuite BathCloset | Upper |
Bedroom 3.27 × 3.18 m | Hardwood FloorEnsuite BathCloset | Upper |
Bedroom 3.26 × 2.99 m | Hardwood FloorClosetWindow | Upper |
Client Remarks
Exquisite Pride of Ownership Shines Throughout! This beautiful 3-bedroom, 4-bathroom home is nestled in the coveted Cedar Mills neighbourhood of Caledon just minutes from Palgrave, Bolton, and a convenient 35-minute drive to Pearson International Airport. Set on a meticulously landscaped lot adorned with mature trees, this home offers striking curb appeal with interlock walkways, a refinished deck, and a 16 x 20 detached garage featuring a concrete floor and hydro. Enjoy serene, unobstructed views of Caledon's iconic rolling hills and picturesque farmland. Step inside to a spacious main floor featuring centre-stair layout. The chefs eat-in kitchen showcases custom cabinetry, solid surface countertops, a premium Thermador 6-burner range, double wall ovens, and a walk-out to the expansive deck and backyard. Entertain in style in the elegant formal living and dining rooms, complete with gleaming hardwood floors. Large family room with hardwood floor, a picture window and cozy fireplace. Additional main floor highlights include a convenient laundry room, powder room and direct garage access. Upstairs, you'll find three generously sized bedrooms two with private ensuite baths, perfect for growing families or guests. The finished lower level offers even more living space, featuring a bright recreation room with above-grade windows, a games area, office space, and a versatile bonus room. This lovingly maintained home has seen numerous upgrades and thoughtful enhancements truly move-in ready and in an exceptional location.
About This Property
9581 Old Church Road, Caledon, L7E 0P9
Home Overview
Basic Information
Walk around the neighborhood
9581 Old Church Road, Caledon, L7E 0P9
Shally Shi
Sales Representative, Dolphin Realty Inc
English, Mandarin
Residential ResaleProperty ManagementPre Construction
Mortgage Information
Estimated Payment
$0 Principal and Interest
 Walk Score for 9581 Old Church Road
Walk Score for 9581 Old Church Road

Book a Showing
Tour this home with Shally
Frequently Asked Questions
Can't find what you're looking for? Contact our support team for more information.
See the Latest Listings by Cities
1500+ home for sale in Ontario

Looking for Your Perfect Home?
Let us help you find the perfect home that matches your lifestyle
