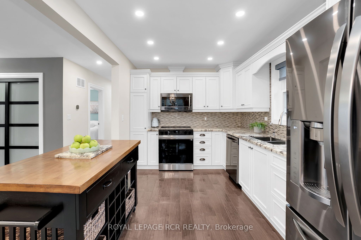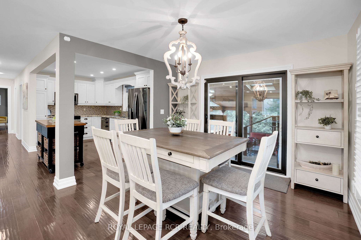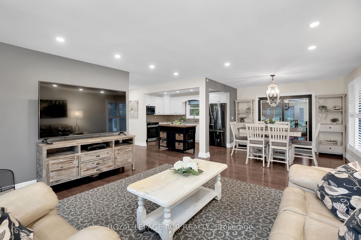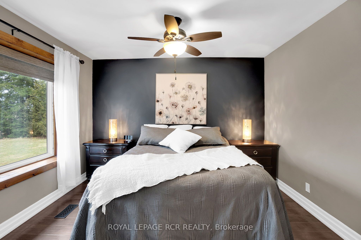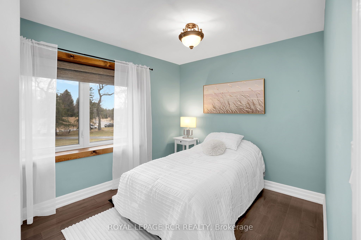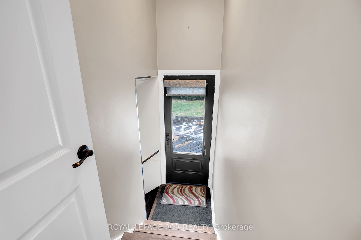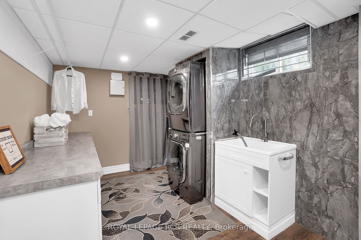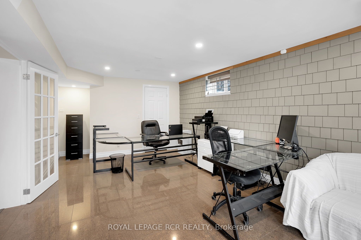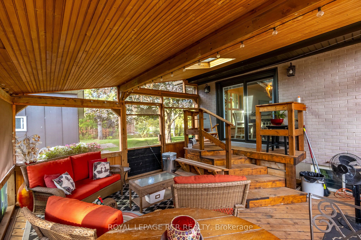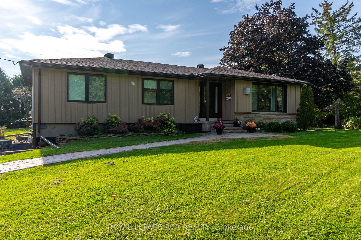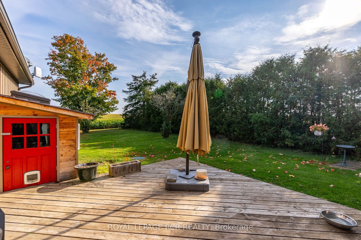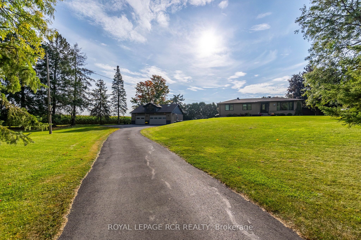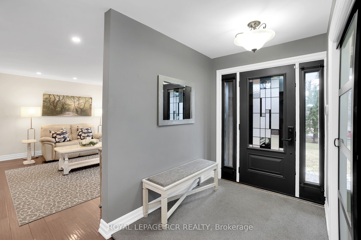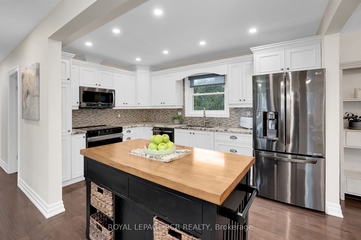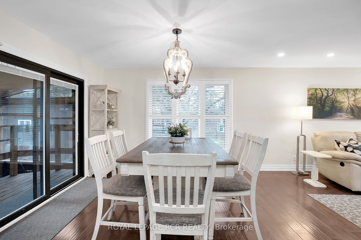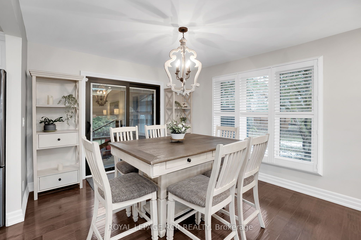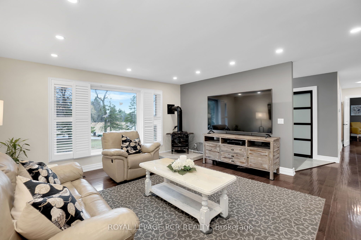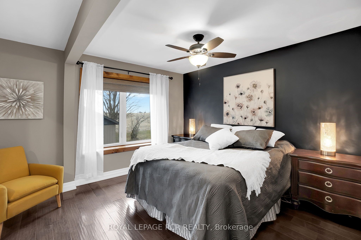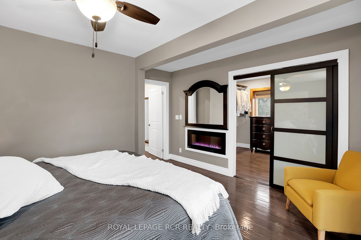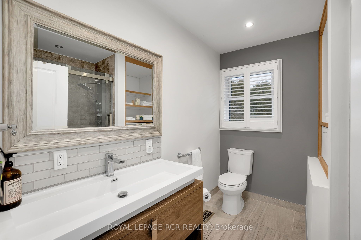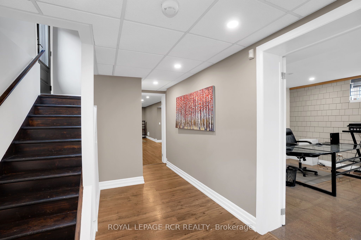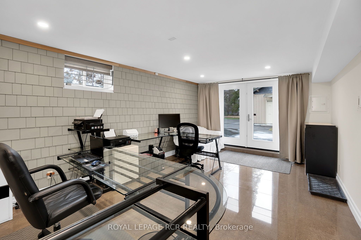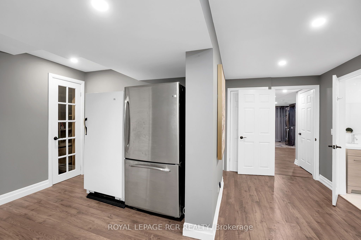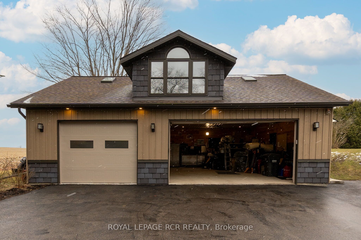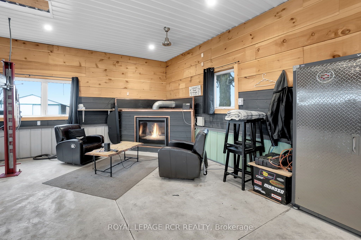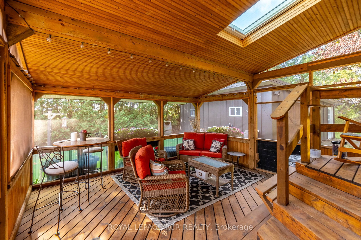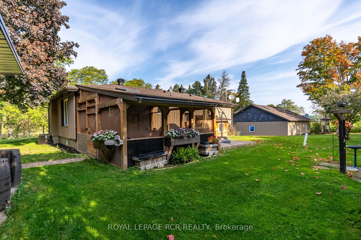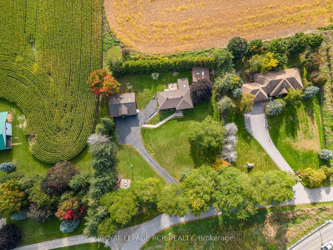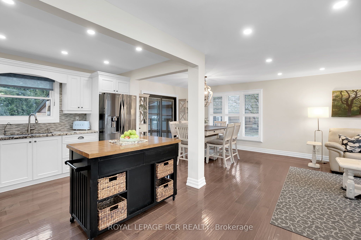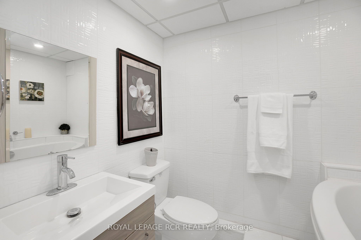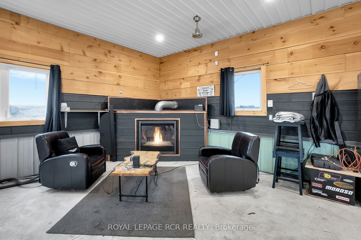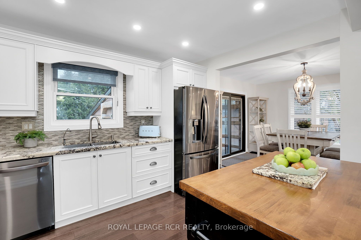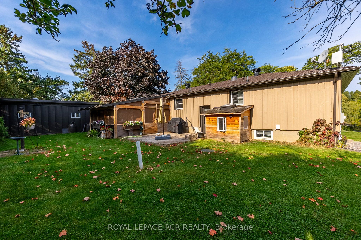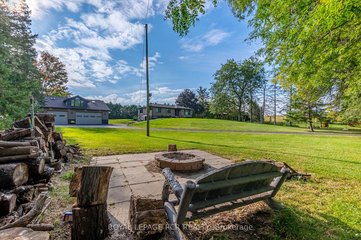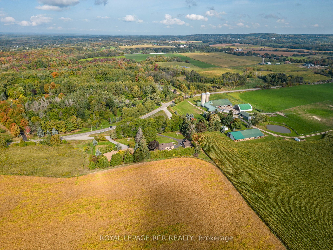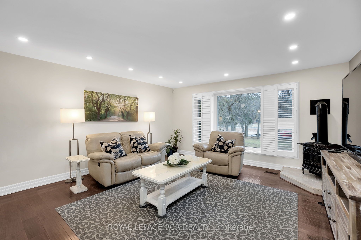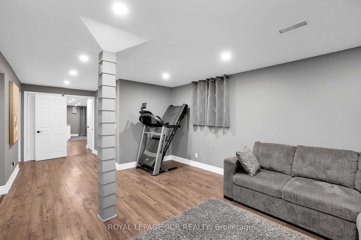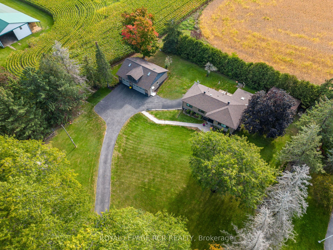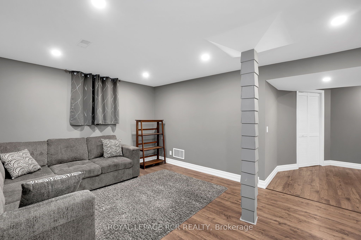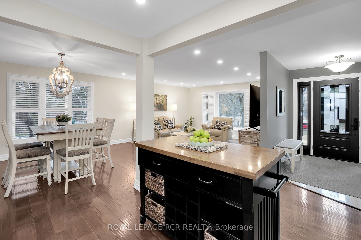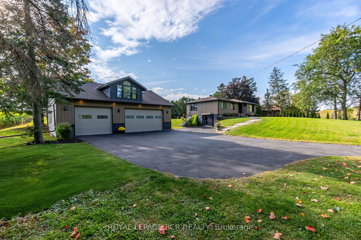
$1,695,000
Est. Payment
$6,474/mo*
*Based on 20% down, 4% interest, 30-year term
Listed by ROYAL LEPAGE RCR REALTY
Detached•MLS #W12081844•New
Price comparison with similar homes in Caledon
Compared to 24 similar homes
-14.3% Lower↓
Market Avg. of (24 similar homes)
$1,978,354
Note * Price comparison is based on the similar properties listed in the area and may not be accurate. Consult licences real estate agent for accurate comparison
Room Details
| Room | Features | Level |
|---|---|---|
Living Room 5.25 × 4.79 m | Hardwood FloorFireplaceLarge Window | Main |
Dining Room 3.41 × 3.33 m | Hardwood FloorLarge WindowWalk-Out | Main |
Kitchen 4 × 2.81 m | Hardwood FloorB/I DishwasherGranite Counters | Main |
Primary Bedroom 4.01 × 3.95 m | Hardwood FloorWalk-In Closet(s)Window | Main |
Bedroom 2 3.74 × 2.72 m | Hardwood FloorClosetWindow | Main |
Bedroom 3 6.31 × 3.61 m | Tile FloorClosetWalk-Out | Lower |
Client Remarks
Welcome home to Caledon, this beautiful Bungalow is perfectly situated on a 194.45 ft. x 206.38 ft. - just under 1 Acre property! Located in the desired area of Castlederg, Caledon, this well maintained & upgraded home is sure to impress with a modern open concept layout & high end finishes throughout! Tucked away on Castlederg Side Road, you are immediately drawn in as you drive up the long private driveway and approach this home, from the welcoming lush landscape, mature trees and lovely curb appeal. Immediately you will notice the expansive & impressive, 36.8 x 30.9 ft. detached Garage, spanning 1128 sq. ft.! Make your way up the stone walkway to the front doors and enter the Main Level of the home, and you are immediately greeted by the sunlit Foyer. The Foyer leads to the renovated Kitchen with granite counters and is open to the Dining Area and Living Area overlooking the beautiful front Yard. Enjoy meals with family and friends in the Dining Room or take your meals outside and relax in the spectacular Solarium. The Yard also offers a dedicated space for your pet, a cute little house for the family cat or dog. The Main Level also features a spacious Primary BedRm with walk-in Dressing Rm (which can easily convert to an additional BedRm) a 2nd Bedroom & a 4-piece Washroom. Descend to the Lower Level with a backdoor entrance & you will find a large Recreation Room, perfect for unwinding & relaxing, a 3rd Bedroom/Office with walk-out to the side Yard, just steps to the Garage. The Lower Level offers a great space with 2 separate/private entrances, offering great potential for the multi-generation family, or the perfect above grade In-law or Nanny Suite! The Lower Level also offers a Laundry Rm, Cold Rm & plenty of Storage. This home is located near schools, walking trail, is just minutes from Albion Hills Conservation Park, Glen Eagle Golf Club, & is just a short drive to Downtown Bolton where all amenities are available, shops, restaurants & more!
About This Property
9213 Castlederg Side Road, Caledon, L7E 0S8
Home Overview
Basic Information
Walk around the neighborhood
9213 Castlederg Side Road, Caledon, L7E 0S8
Shally Shi
Sales Representative, Dolphin Realty Inc
English, Mandarin
Residential ResaleProperty ManagementPre Construction
Mortgage Information
Estimated Payment
$0 Principal and Interest
 Walk Score for 9213 Castlederg Side Road
Walk Score for 9213 Castlederg Side Road

Book a Showing
Tour this home with Shally
Frequently Asked Questions
Can't find what you're looking for? Contact our support team for more information.
See the Latest Listings by Cities
1500+ home for sale in Ontario

Looking for Your Perfect Home?
Let us help you find the perfect home that matches your lifestyle
