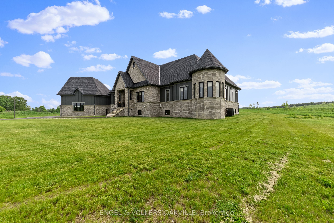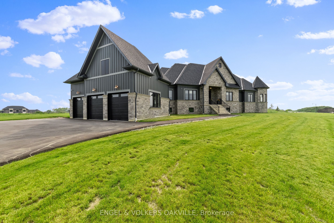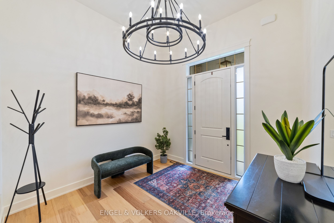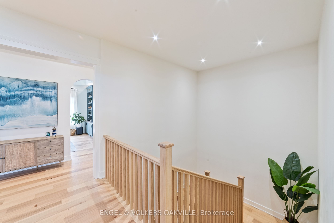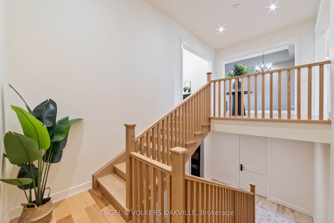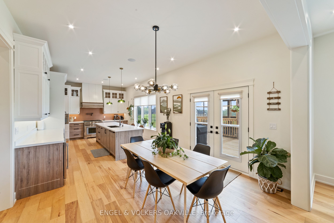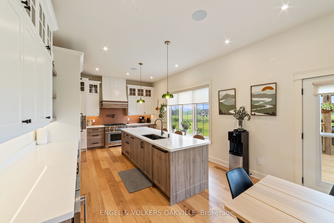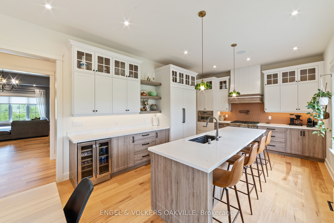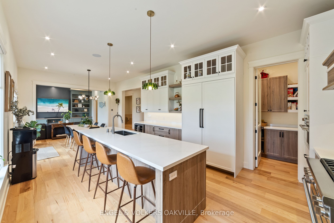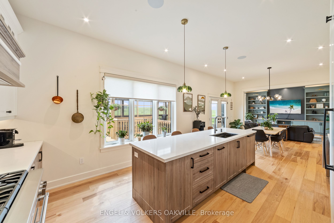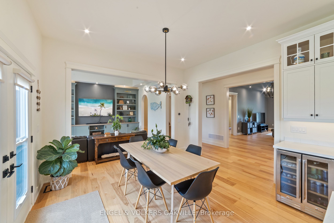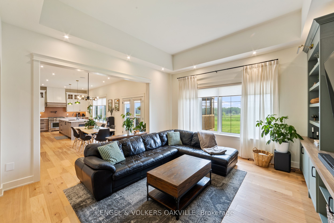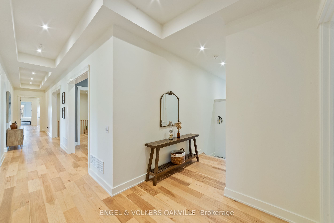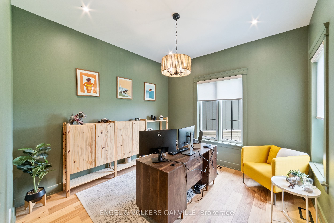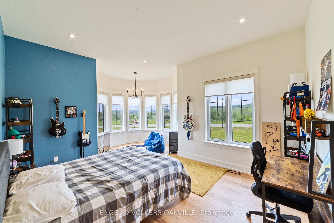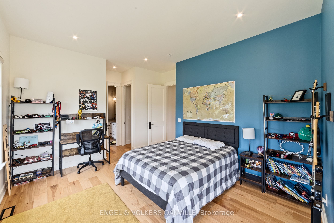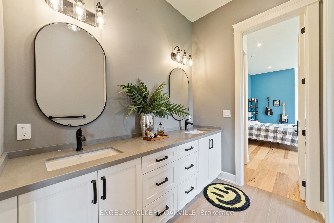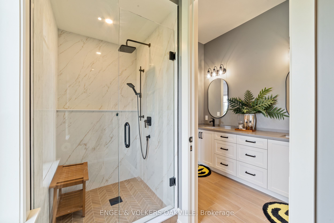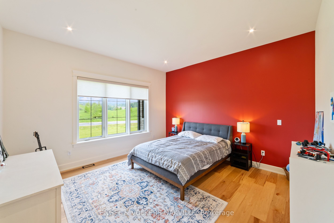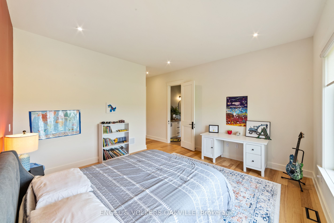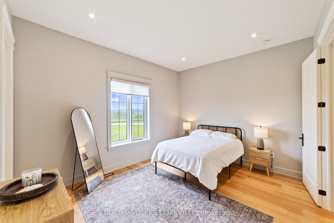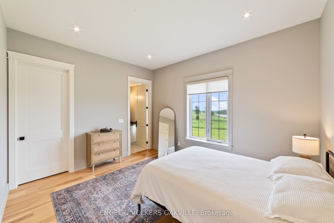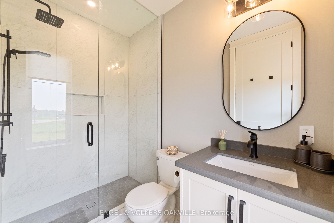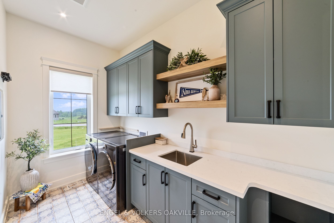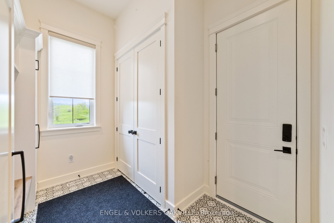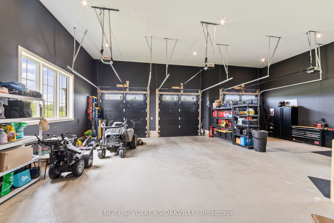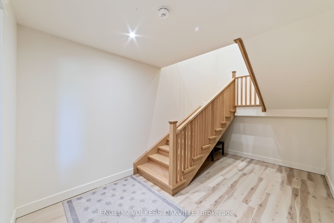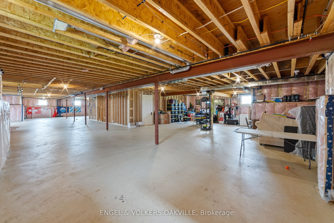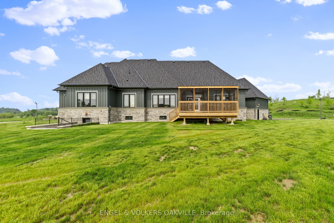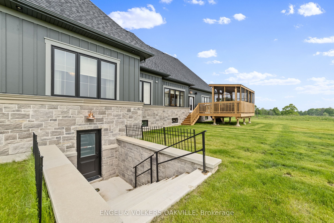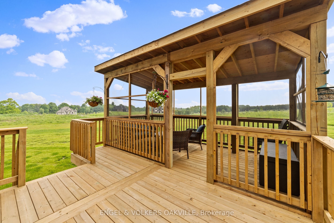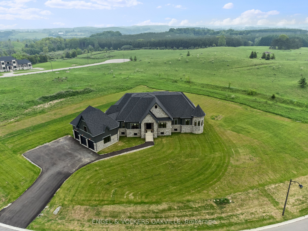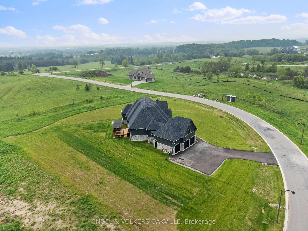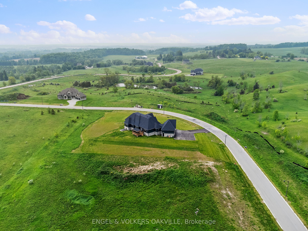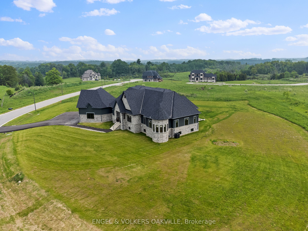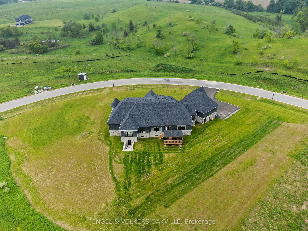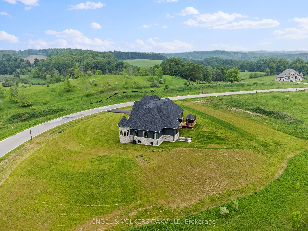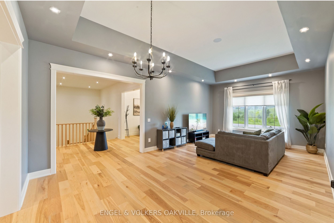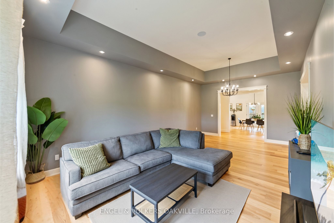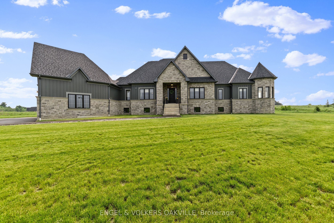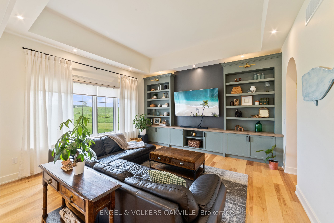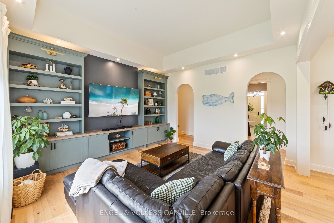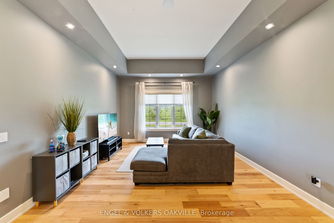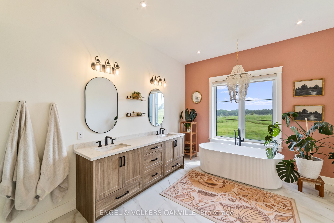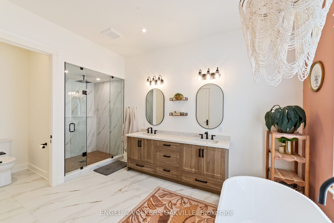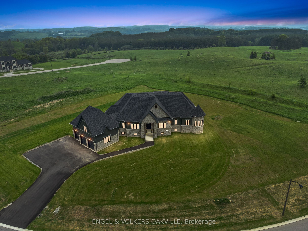
$3,449,999
Est. Payment
$13,177/mo*
*Based on 20% down, 4% interest, 30-year term
Listed by ENGEL & VOLKERS OAKVILLE
Detached•MLS #W12235195•New
Price comparison with similar homes in Caledon
Compared to 67 similar homes
115.7% Higher↑
Market Avg. of (67 similar homes)
$1,599,812
Note * Price comparison is based on the similar properties listed in the area and may not be accurate. Consult licences real estate agent for accurate comparison
Room Details
| Room | Features | Level |
|---|---|---|
Kitchen 4 × 2.35 m | PantryQuartz CounterB/I Appliances | Main |
Living Room 4.6 × 4.39 m | Hardwood FloorCombined w/DiningOpen Concept | Main |
Primary Bedroom 4.39 × 5.24 m | Hardwood Floor5 Pc EnsuiteWalk-In Closet(s) | Main |
Bedroom 2 3.84 × 4.24 m | Hardwood FloorWalk-In Closet(s)4 Pc Bath | Main |
Bedroom 3 4.39 × 4.81 m | Hardwood FloorWalk-In Closet(s)4 Pc Bath | Main |
Bedroom 4 4 × 3.34 m | Hardwood FloorWalk-In Closet(s)3 Pc Ensuite | Main |
Client Remarks
Experience refined rural luxury living at 91 Logan Road in this newly built modern contemporary estate located in the highly coveted Rural Caledon. Set on a pristine 1.596-acre lot surrounded by protected conservation land, this one-of-a-kind home offers over 4,000 square feet of thoughtfully designed living space, blending high-end finishes with peaceful, natural surroundings. Crafted with meticulous attention to detail, this residence features custom millwork, soaring 10+ ft ceilings throughout, and an airy open-concept layout that seamlessly connects living, dining, and entertaining spaces. The heart of the home is a stunning gourmet kitchen, outfitted with state-of-the-art appliances, custom cabinetry, and an oversized island perfect for gathering and culinary creativity. Four spacious bedrooms and four luxurious bathrooms include a serene primary suite complete with a walk-in closet and spa-like ensuite. Equipped with the latest in smart home technology, this home offers modern conveniences at your fingertips from climate control to security and a built in sound system. A rare 1,000 square foot garage with 14-ft ceilings offers incredible versatility for car enthusiasts, storage, or workshop use. The walk-up basement provides additional future potential for in-law living, entertaining space, or customization to suit your lifestyle. This is more than just a home it's a private retreat, thoughtfully built to offer a seamless blend of modern living, luxury, and natural beauty all just minutes from multiple surrounding charming towns and amenities. An exceptional opportunity to own a custom-designed estate in one of Caledon's most desirable rural enclaves.
About This Property
91 Logan Road, Caledon, L7E 4L5
Home Overview
Basic Information
Walk around the neighborhood
91 Logan Road, Caledon, L7E 4L5
Shally Shi
Sales Representative, Dolphin Realty Inc
English, Mandarin
Residential ResaleProperty ManagementPre Construction
Mortgage Information
Estimated Payment
$0 Principal and Interest
 Walk Score for 91 Logan Road
Walk Score for 91 Logan Road

Book a Showing
Tour this home with Shally
Frequently Asked Questions
Can't find what you're looking for? Contact our support team for more information.
See the Latest Listings by Cities
1500+ home for sale in Ontario

Looking for Your Perfect Home?
Let us help you find the perfect home that matches your lifestyle
