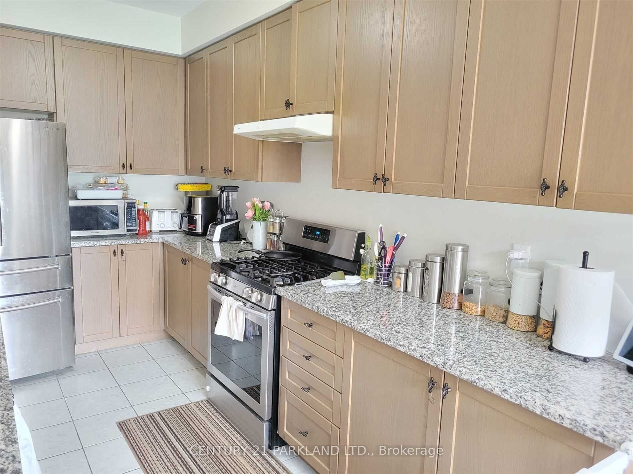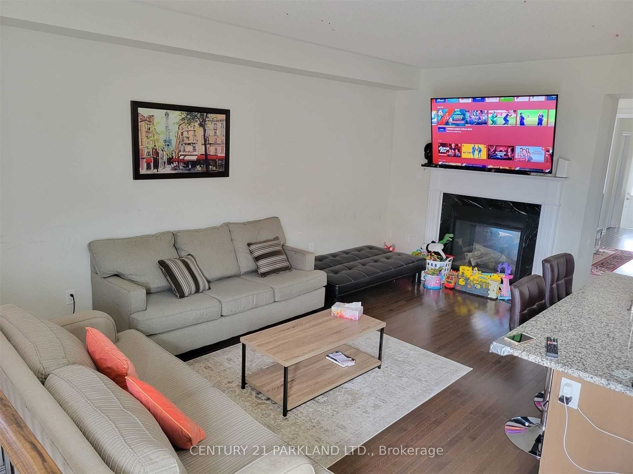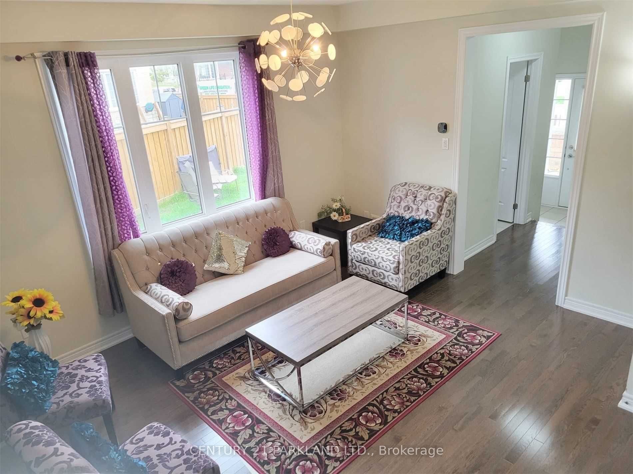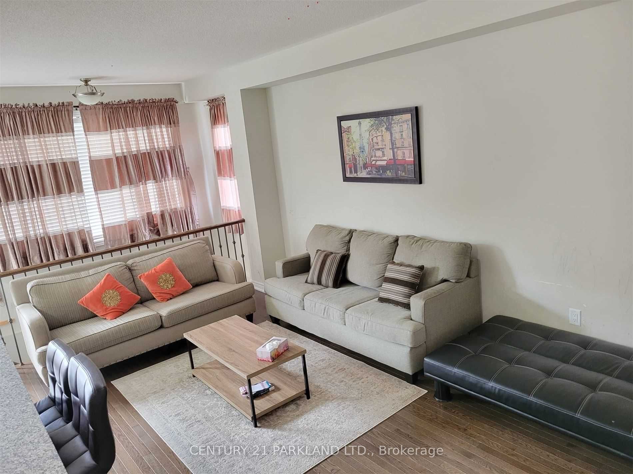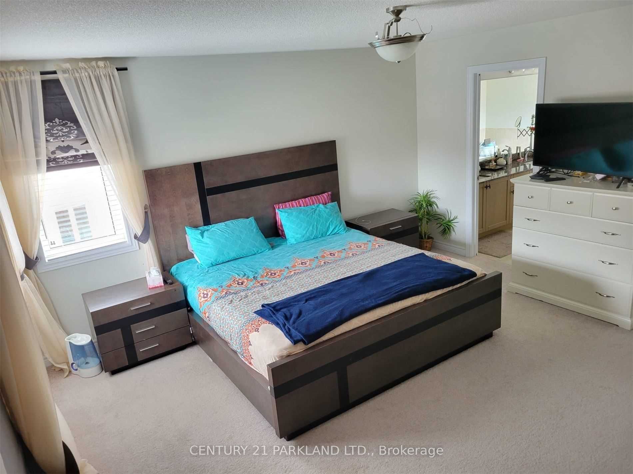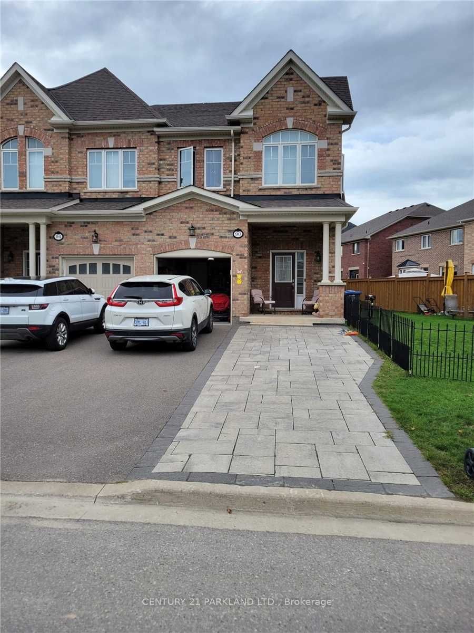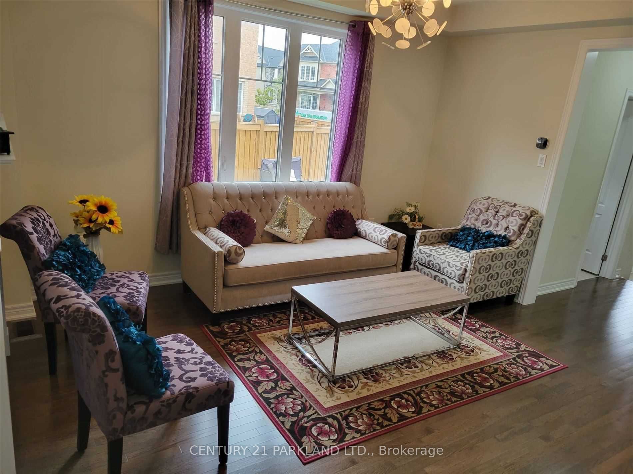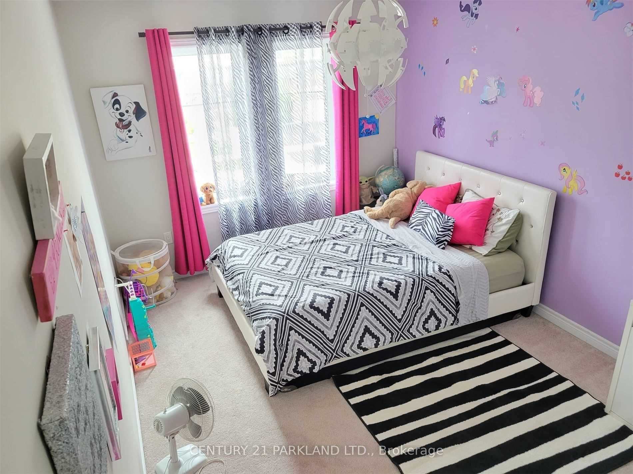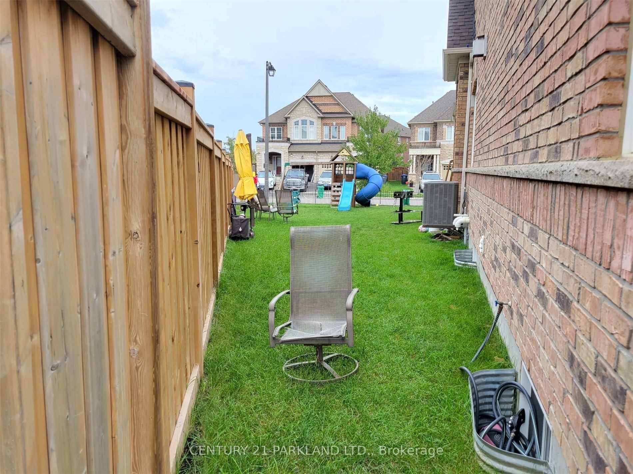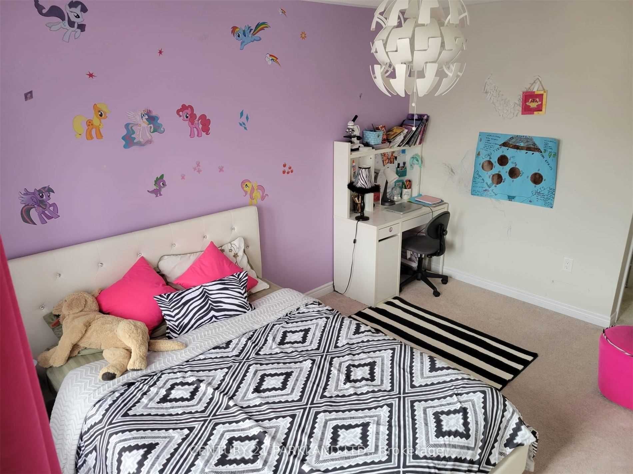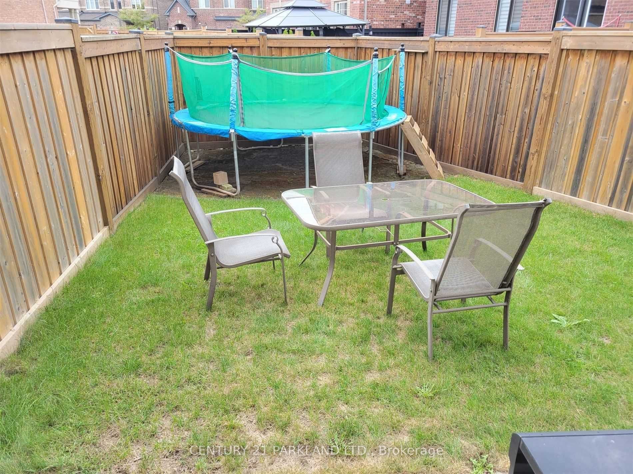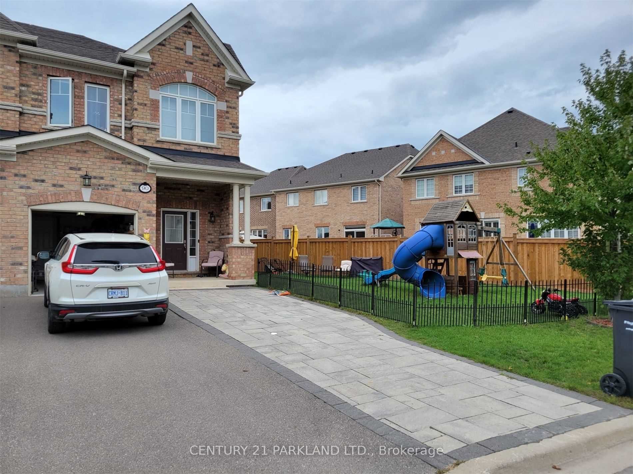
$3,500 /mo
Listed by CENTURY 21 PARKLAND LTD.
Semi-Detached •MLS #W12106980•New
Room Details
| Room | Features | Level |
|---|---|---|
Kitchen 4.17 × 2.5 m | Tile FloorEat-in KitchenStainless Steel Appl | Ground |
Living Room 6.6 × 3.53 m | WoodWindow | Ground |
Primary Bedroom 4.57 × 4.45 m | Broadloom5 Pc EnsuiteCloset | Second |
Bedroom 2 4.57 × 2.82 m | BroadloomClosetWindow | Second |
Bedroom 3 4.57 × 3.02 m | BroadloomClosetWindow | Second |
Client Remarks
Beautiful, Immaculate, A Gorgeous Home In Caledon Southfields Village. Extended D/Way With Finished Basement. Loft On The Upstairs, Kitchen W/Backsplash & Quartz Counters. Large Family Room W/Gas Fireplace, Hardwood In Entire Home, Pot Lights . Oak Staircase With Iron Rod Pickets, Soaring 9 Ft Ceilings W/High End S/S Appliances. Immediate Possession Available
About This Property
90 Tundra Road, Caledon, L7C 4B1
Home Overview
Basic Information
Walk around the neighborhood
90 Tundra Road, Caledon, L7C 4B1
Shally Shi
Sales Representative, Dolphin Realty Inc
English, Mandarin
Residential ResaleProperty ManagementPre Construction
 Walk Score for 90 Tundra Road
Walk Score for 90 Tundra Road

Book a Showing
Tour this home with Shally
Frequently Asked Questions
Can't find what you're looking for? Contact our support team for more information.
See the Latest Listings by Cities
1500+ home for sale in Ontario

Looking for Your Perfect Home?
Let us help you find the perfect home that matches your lifestyle
