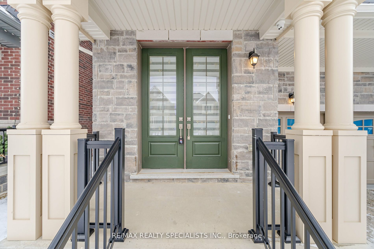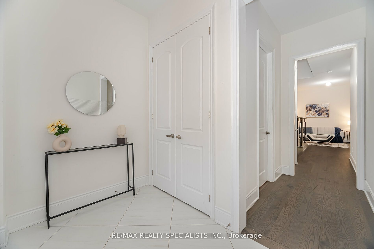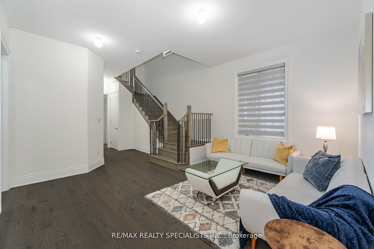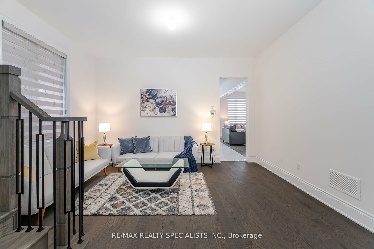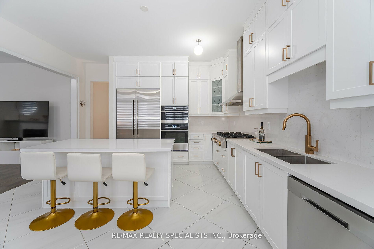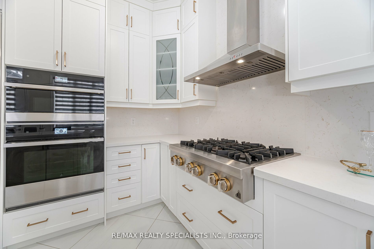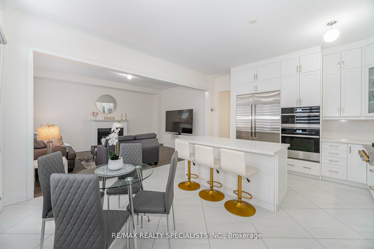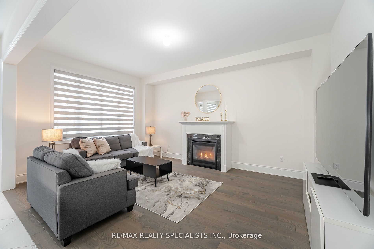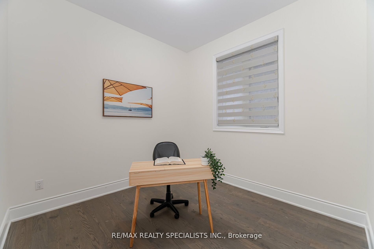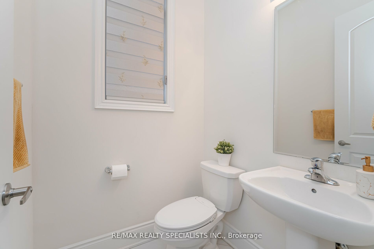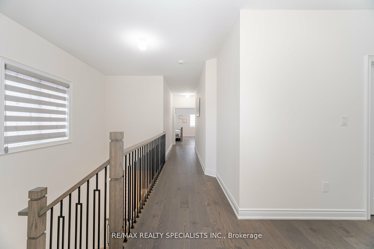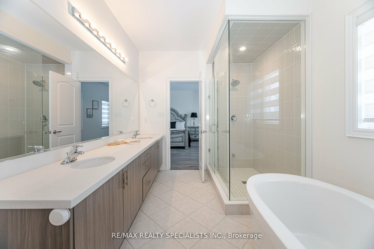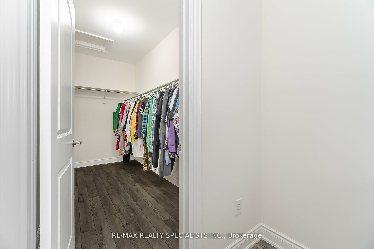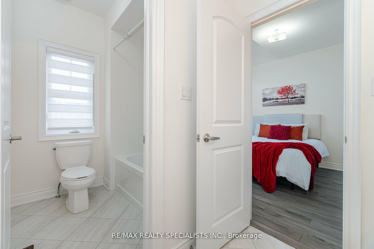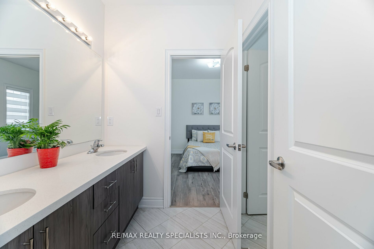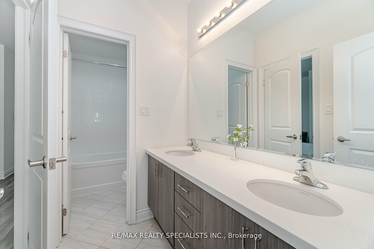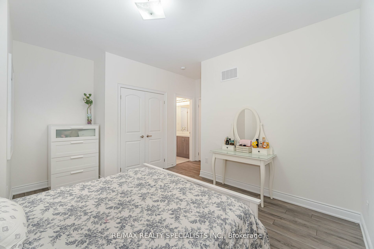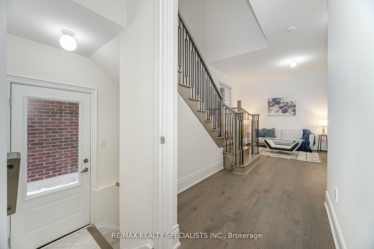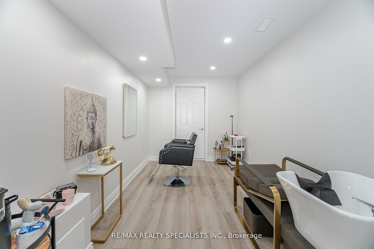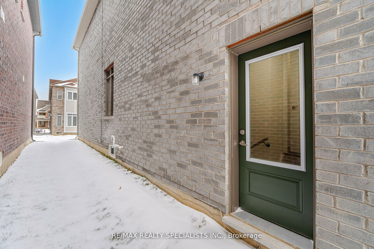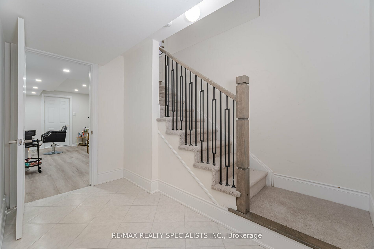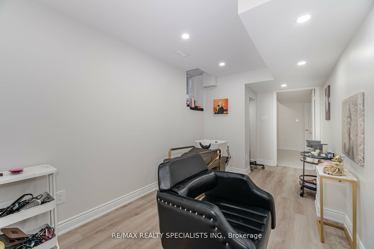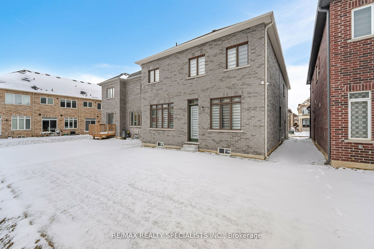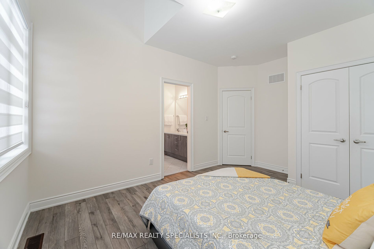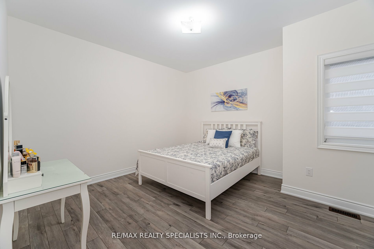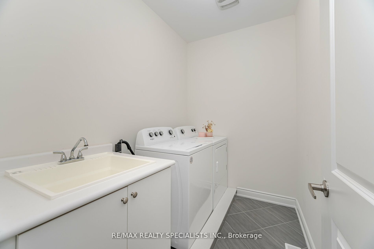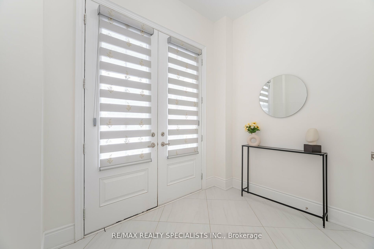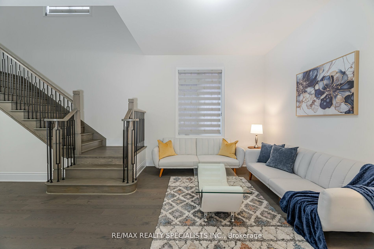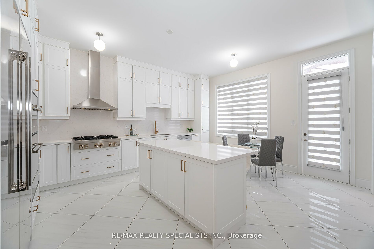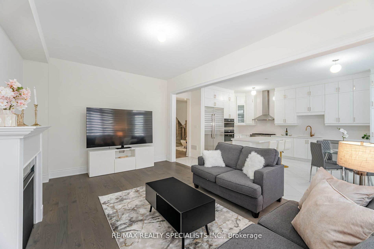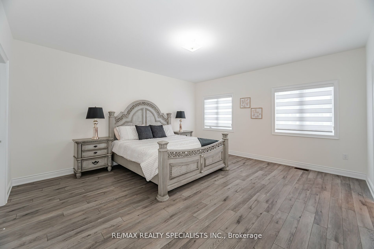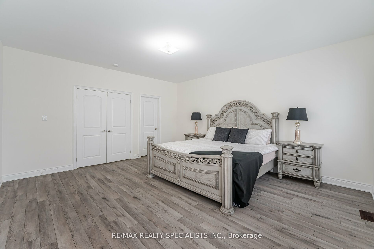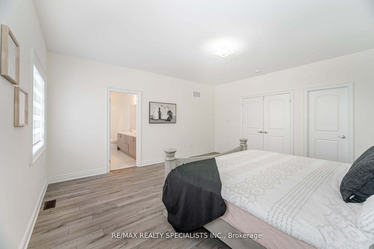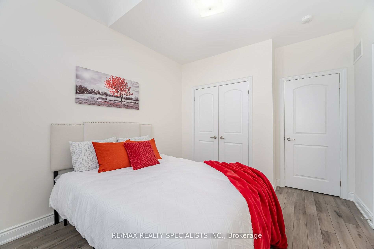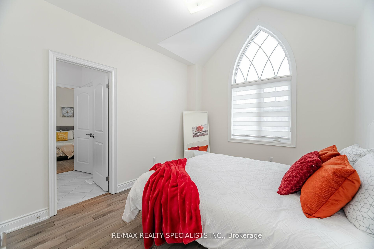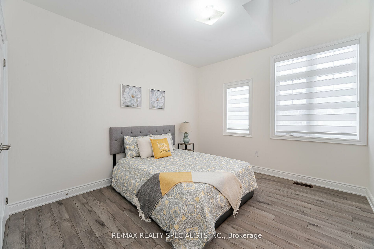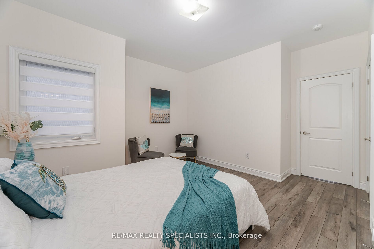
$1,529,999
Est. Payment
$5,844/mo*
*Based on 20% down, 4% interest, 30-year term
Listed by RE/MAX REALTY SPECIALISTS INC.
Detached•MLS #W12147234•New
Price comparison with similar homes in Caledon
Compared to 9 similar homes
-1.3% Lower↓
Market Avg. of (9 similar homes)
$1,549,633
Note * Price comparison is based on the similar properties listed in the area and may not be accurate. Consult licences real estate agent for accurate comparison
Room Details
| Room | Features | Level |
|---|---|---|
Living Room 4.63 × 3.23 m | Hardwood FloorOverlooks LivingWindow | Main |
Kitchen 4.57 × 2.52 m | B/I AppliancesQuartz CounterPorcelain Floor | Main |
Primary Bedroom 4.57 × 3.05 m | 6 Pc EnsuiteWalk-In Closet(s)Quartz Counter | Second |
Bedroom 2 3.62 × 3.05 m | 5 Pc BathLarge ClosetWindow | Second |
Bedroom 3 3.68 × 3.41 m | 5 Pc EnsuiteLarge WindowCloset | Second |
Bedroom 4 3.84 × 3.77 m | Walk-In Closet(s)Window5 Pc Bath | Second |
Client Remarks
Discover this exquisitely upgraded NORTH Facing 5+1 bedroom, 4 bathroom dream home offering over 3,100 sq. ft. of elegant living space in one of Caledon's most desirable family-friendly communities. From the moment you step through the grand double doors, you'll feel the difference soaring smooth, gleaming hardwood floors, and a warm, welcoming layout ideal for both family life and upscale entertaining. Chef-inspired kitchen features quartz countertops, extended cabinets, Top of The Line Built-In Stainless Steel Appliances, Stylish Quartz Countertops/Backsplash, Under-Mount Sink, Porcelain Tiles Installed at 45 Degree Angle,Breakfast Area W/ Breakfast Bar and a custom 14 ft statement island perfect for cooking,gathering, and memory-making. Spacious family room with a cozy fireplace, formal living space,and a private main-floor office make this home as functional as it is stunning.Upstairs,retreat to a luxurious primary suite with huge walk-in closet and a spa-like 5-piece ensuite. Four additional generous bedrooms each With Their Very Own Large Closets, & Access To Private Baths, provide room and comfort for everyone in the family. Bonus: Over $175,000 in tasteful upgrades throughout from finishes to fixtures like Jennair Built-In 72'Fridge, 36'Range Hood,Built-in Microwave/Own With Extended Warranty Till 2029, Porcelain Tile installed at 45 degree,Smooth Ceiling Throughout, 10 Ft Ceiling on Main and 9 Feet On Second. Builder-finished separate side entrance to an unspoiled basement offers endless possibilities future rental,in-law suite, or your dream rec room!Steps from top-rated schools, parks, walking trails, and all major amenities. This home blends timeless design with modern functionality and its ready for your next chapter.
About This Property
82 Royal Fern Crescent, Caledon, L7C 4N1
Home Overview
Basic Information
Walk around the neighborhood
82 Royal Fern Crescent, Caledon, L7C 4N1
Shally Shi
Sales Representative, Dolphin Realty Inc
English, Mandarin
Residential ResaleProperty ManagementPre Construction
Mortgage Information
Estimated Payment
$0 Principal and Interest
 Walk Score for 82 Royal Fern Crescent
Walk Score for 82 Royal Fern Crescent

Book a Showing
Tour this home with Shally
Frequently Asked Questions
Can't find what you're looking for? Contact our support team for more information.
See the Latest Listings by Cities
1500+ home for sale in Ontario

Looking for Your Perfect Home?
Let us help you find the perfect home that matches your lifestyle
