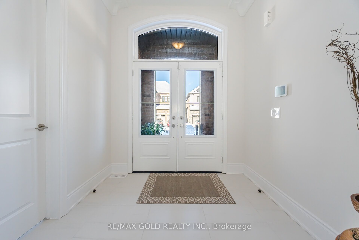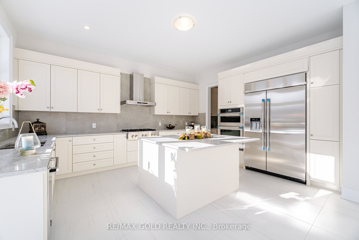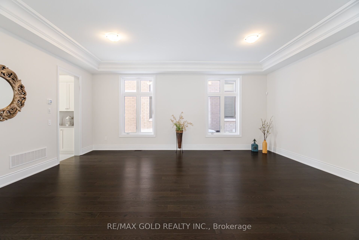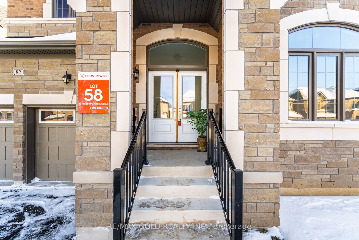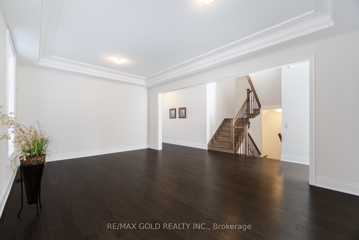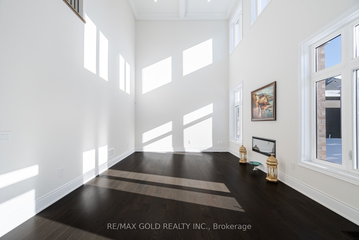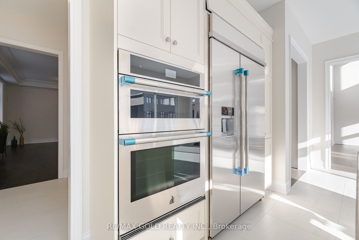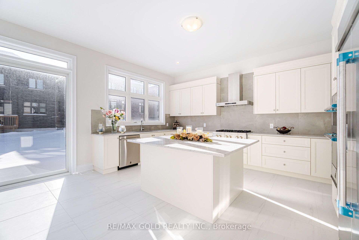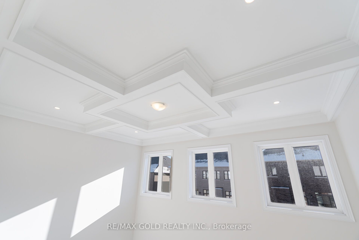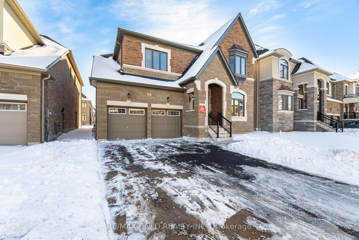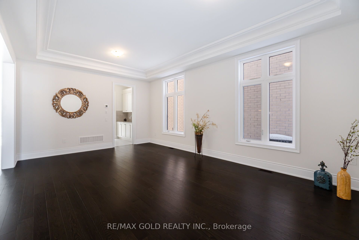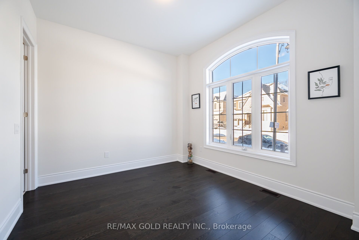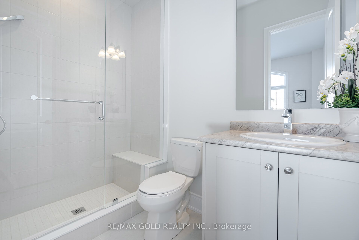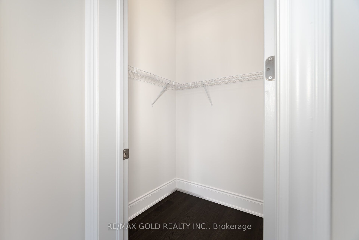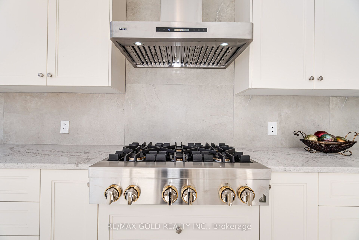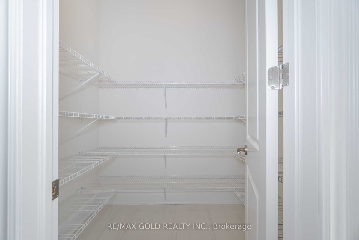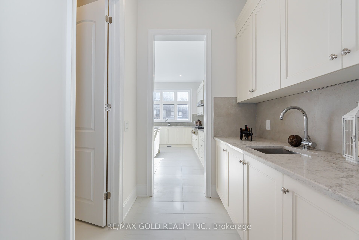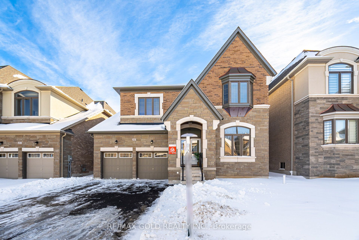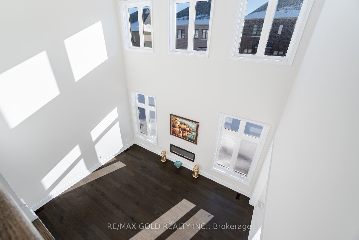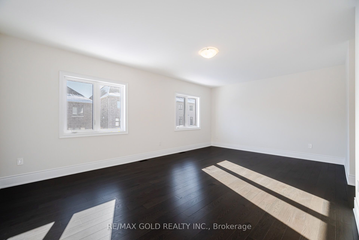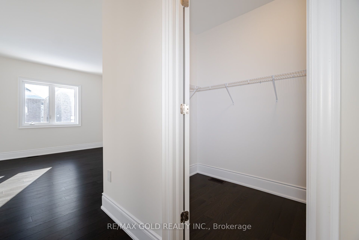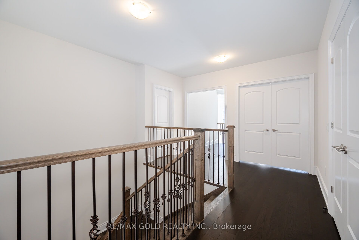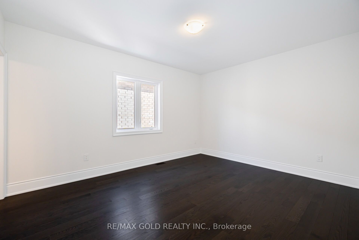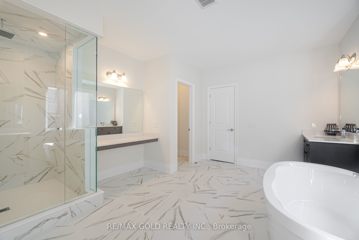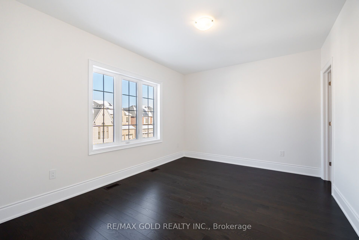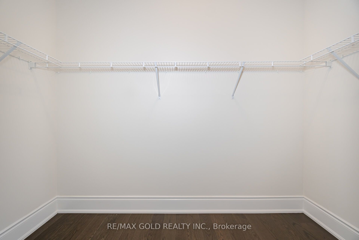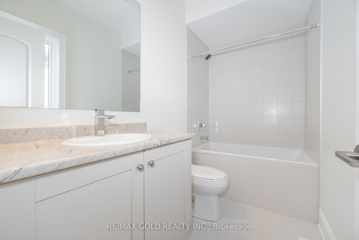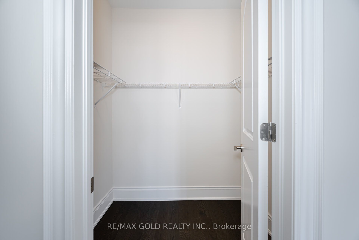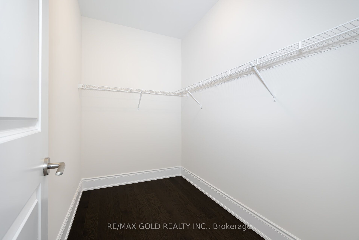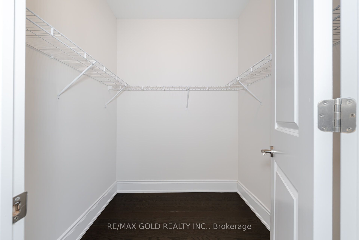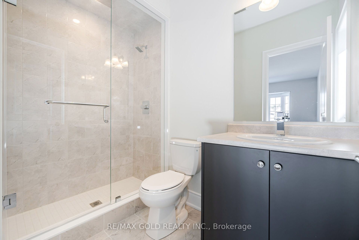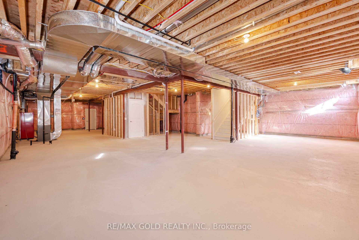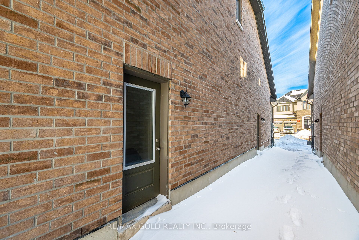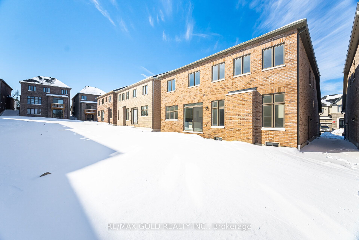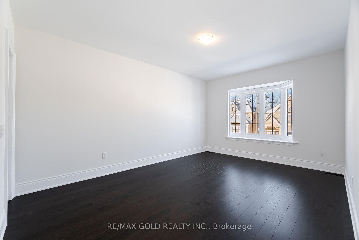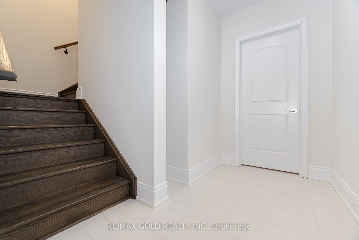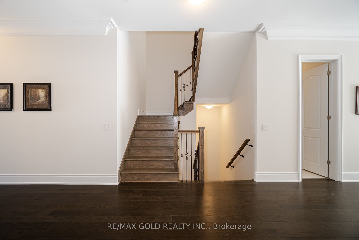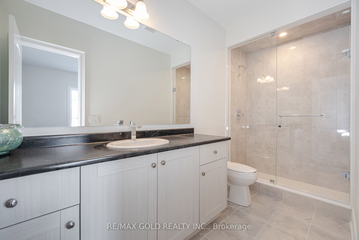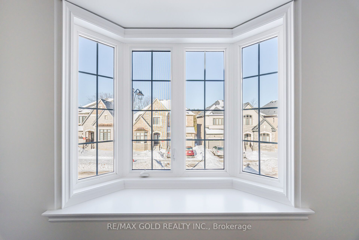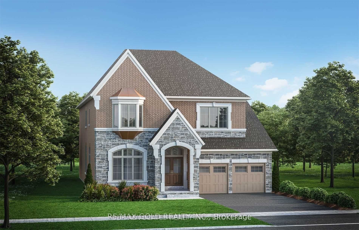
$2,049,900
Est. Payment
$7,829/mo*
*Based on 20% down, 4% interest, 30-year term
Listed by RE/MAX GOLD REALTY INC.
Detached•MLS #W12091904•Price Change
Price comparison with similar homes in Caledon
Compared to 7 similar homes
-3.2% Lower↓
Market Avg. of (7 similar homes)
$2,118,257
Note * Price comparison is based on the similar properties listed in the area and may not be accurate. Consult licences real estate agent for accurate comparison
Room Details
| Room | Features | Level |
|---|---|---|
Living Room 8.57 × 3.98 m | Hardwood FloorCombined w/DiningCoffered Ceiling(s) | Main |
Living Room 8.57 × 3.98 m | Hardwood FloorCombined w/LivingCoffered Ceiling(s) | Main |
Kitchen 5.16 × 3.18 m | Porcelain FloorPantryCentre Island | Main |
Primary Bedroom 6.59 × 4.28 m | Hardwood Floor5 Pc EnsuiteWalk-In Closet(s) | Second |
Bedroom 2 4.64 × 3.66 m | Hardwood Floor4 Pc EnsuiteWalk-In Closet(s) | Second |
Bedroom 3 4.15 × 3.7 m | Hardwood Floor4 Pc EnsuiteWalk-In Closet(s) | Second |
Client Remarks
Luxury at its best!!! Extensively upgraded Brand New home, located in a very scenic and beautiful Castles of Caledon, a community of exclusively detached homes with spacious lots, naturally preserved lands, conservation areas, and hiking trails. This piece of exquisite luxury sits on a 50 ft x 117 ft lot and has 4495 sq ft of above ground finished area (As per MPAC). It comes with 3 car garages (in tandem) with huge driveway and no sidewalk. A unique and amazing floorplan offers a Bedroom on Main Level with full washroom and 4 spacious bedrooms on second floor with their own ensuite washrooms. Upgraded from top to bottom this home features Waffle Ceilings in OPEN TO ABOVE Family Room, Smooth ceilings throughout the house with upgraded 5 inch plank hardwood floors, 7-3/4 baseboards, 11 inch moulding. Chef's delight kitchen with high end built in JENN AIR kitchen appliances, upgraded quartz counters, kitchen cabinets, pots and pan drawers, spice racks, separate butler's section with sink and walk in pantry. Upgraded railing package with upgraded posts and wrought iron pickets (Burnt Penny picket colour). Upgraded Open To Below solid oak service stairs to basement with finished landing area and lots more.
About This Property
82 Raspberry Ridge Avenue, Caledon, L7C 4N2
Home Overview
Basic Information
Walk around the neighborhood
82 Raspberry Ridge Avenue, Caledon, L7C 4N2
Shally Shi
Sales Representative, Dolphin Realty Inc
English, Mandarin
Residential ResaleProperty ManagementPre Construction
Mortgage Information
Estimated Payment
$0 Principal and Interest
 Walk Score for 82 Raspberry Ridge Avenue
Walk Score for 82 Raspberry Ridge Avenue

Book a Showing
Tour this home with Shally
Frequently Asked Questions
Can't find what you're looking for? Contact our support team for more information.
See the Latest Listings by Cities
1500+ home for sale in Ontario

Looking for Your Perfect Home?
Let us help you find the perfect home that matches your lifestyle
