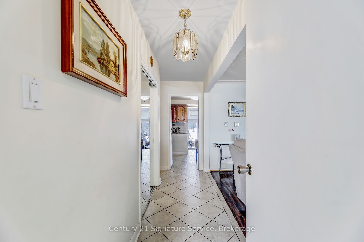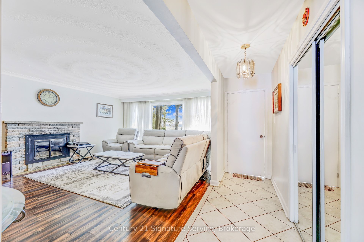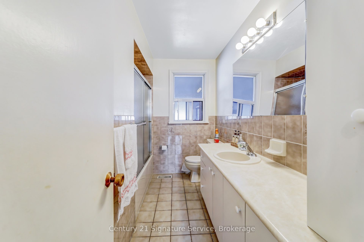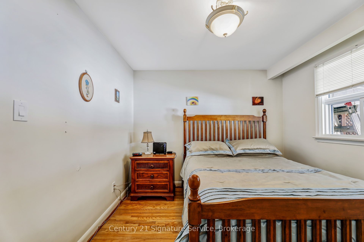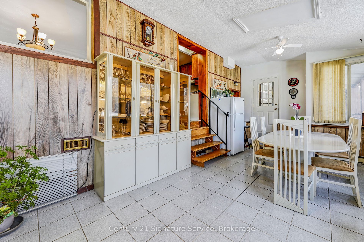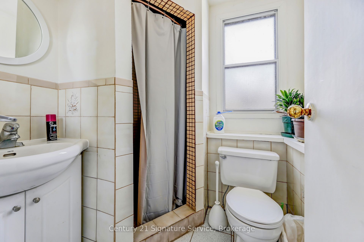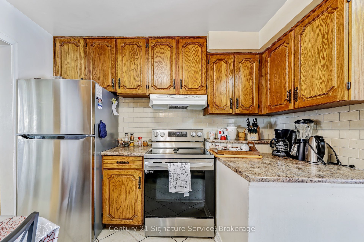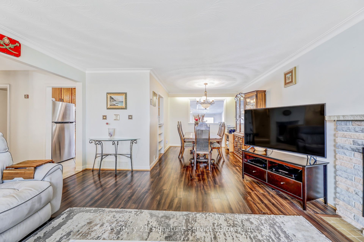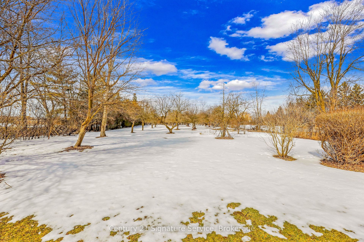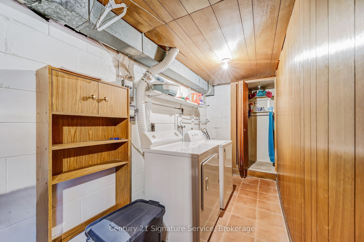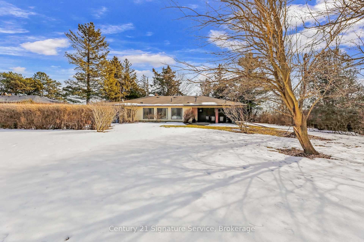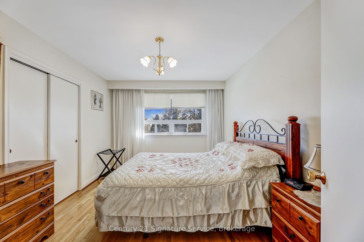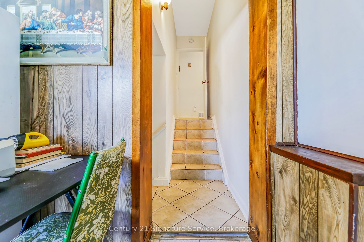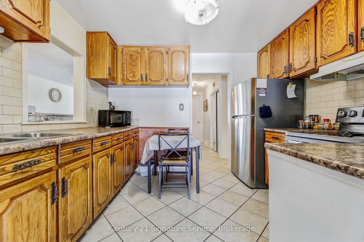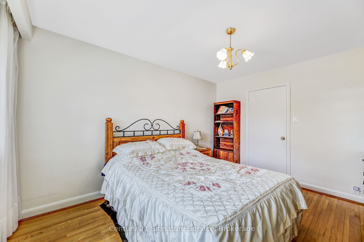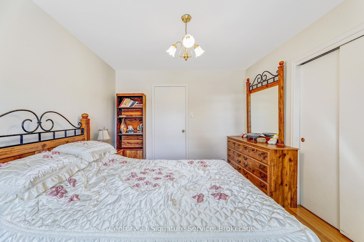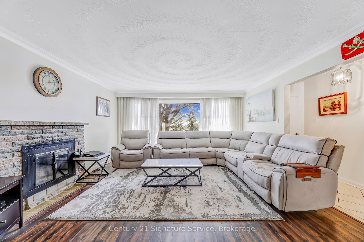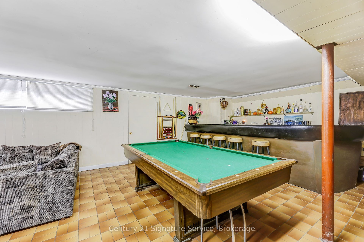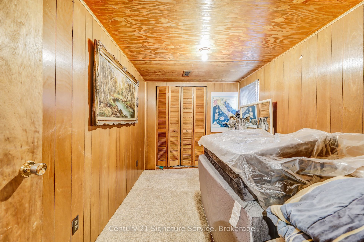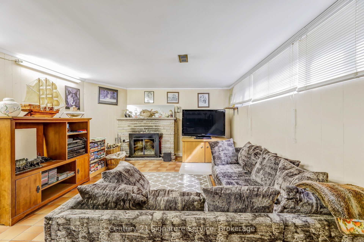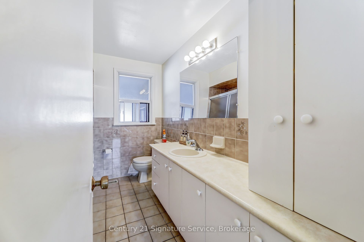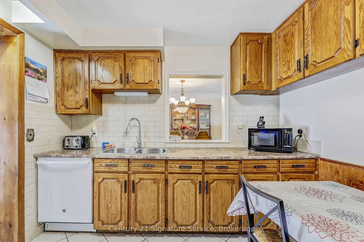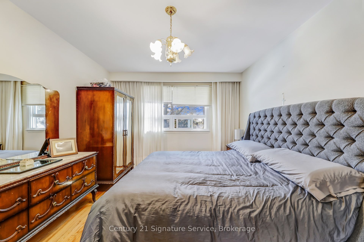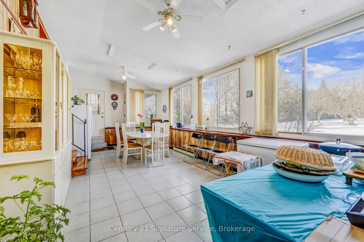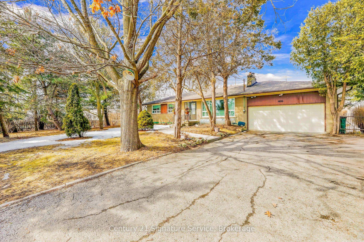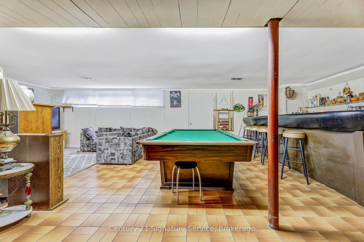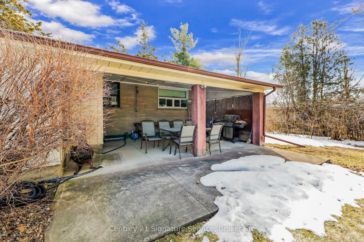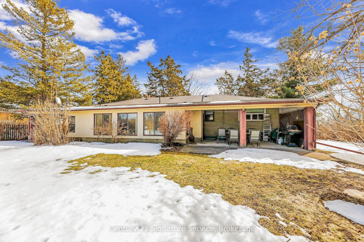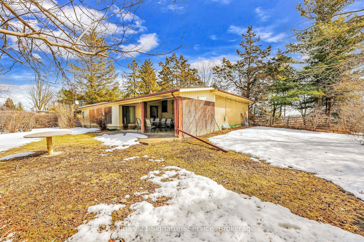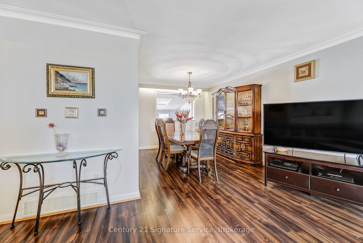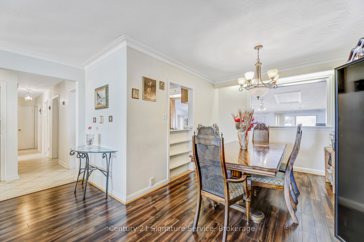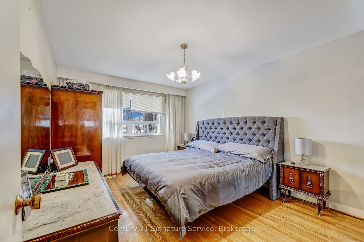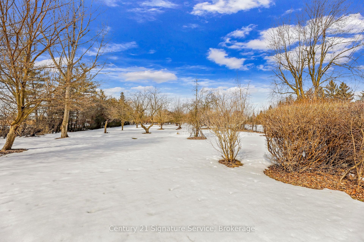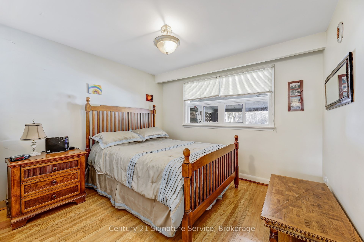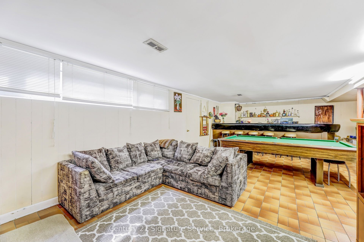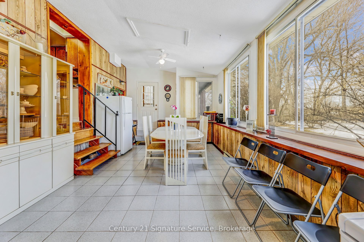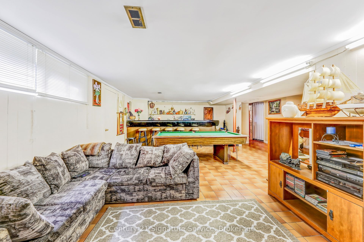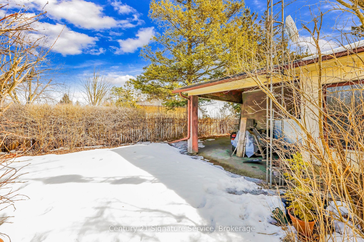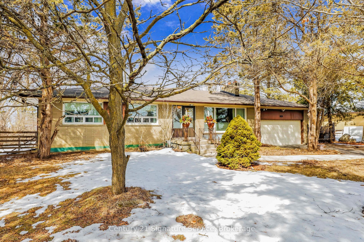
$3,500,000
Est. Payment
$13,368/mo*
*Based on 20% down, 4% interest, 30-year term
Listed by Century 21 Signature Service
Detached•MLS #W12029289•New
Price comparison with similar homes in Caledon
Compared to 18 similar homes
140.5% Higher↑
Market Avg. of (18 similar homes)
$1,455,083
Note * Price comparison is based on the similar properties listed in the area and may not be accurate. Consult licences real estate agent for accurate comparison
Room Details
| Room | Features | Level |
|---|---|---|
Living Room 4.5 × 5.2 m | Hardwood FloorLarge WindowOverlooks Dining | Main |
Dining Room 3.23 × 3 m | Hardwood FloorOverlooks Living | Main |
Kitchen 3.3 × 3.05 m | Ceramic Floor | Main |
Primary Bedroom 4.36 × 3.08 m | Hardwood FloorLarge WindowDouble Closet | Main |
Bedroom 2 3.08 × 3.38 m | Hardwood FloorLarge WindowCloset | Main |
Bedroom 3 4.08 × 3.2 m | Hardwood FloorLarge WindowDouble Closet | Main |
Client Remarks
Attention Investors and Developers! Absolutely Fantastic Future Potential With This Prime Location.Fantastic Opportunity In Expanding Mayfield Rd Area! 1 Acre Property In A High Demand Area Surrounded By Industrial Warehouses, Part Of The Mayfield Rd Expansion Under Region Of Peel, Targeted For Future Hwy 413 and Humber Station Employment Area. Do Not Miss Out On This Incredible Potential Property Opportunity. For Investor, Future Development and Amazing Access Point For Efficient Transportation Around The GTA. For Further Information, See Region Of Peel Official Plan - City of Caledon.Buyers to perform all due diligence prior to submitting offers.This Bungalow Features 3+1 Bedrooms, 2 full baths, Great Sunroom With W/O to Backyard Patio And A Sizeable Finished Basement With Rec. Room Featuring a Wet Bar and Fireplace. Also has a Large 2 Car Garage with Ample Parking on Drive.
About This Property
8026 Mayfield Road, Caledon, L7E 0W2
Home Overview
Basic Information
Walk around the neighborhood
8026 Mayfield Road, Caledon, L7E 0W2
Shally Shi
Sales Representative, Dolphin Realty Inc
English, Mandarin
Residential ResaleProperty ManagementPre Construction
Mortgage Information
Estimated Payment
$0 Principal and Interest
 Walk Score for 8026 Mayfield Road
Walk Score for 8026 Mayfield Road

Book a Showing
Tour this home with Shally
Frequently Asked Questions
Can't find what you're looking for? Contact our support team for more information.
See the Latest Listings by Cities
1500+ home for sale in Ontario

Looking for Your Perfect Home?
Let us help you find the perfect home that matches your lifestyle
