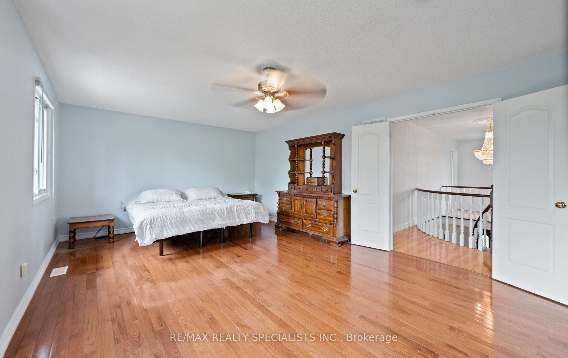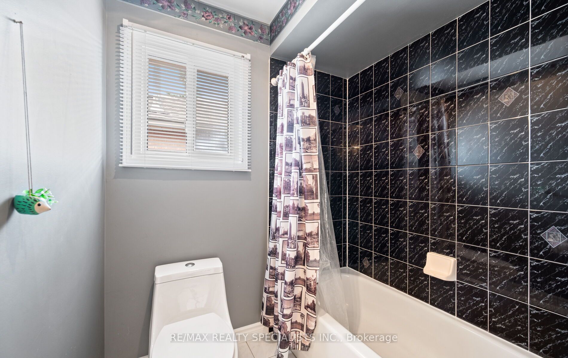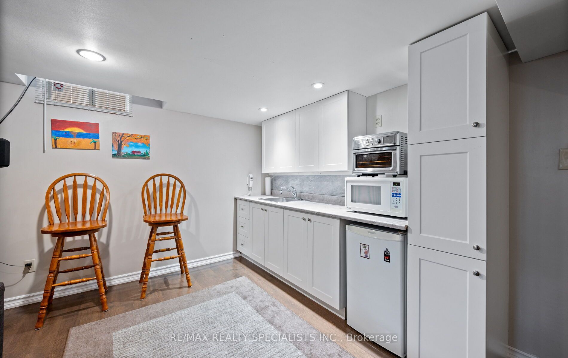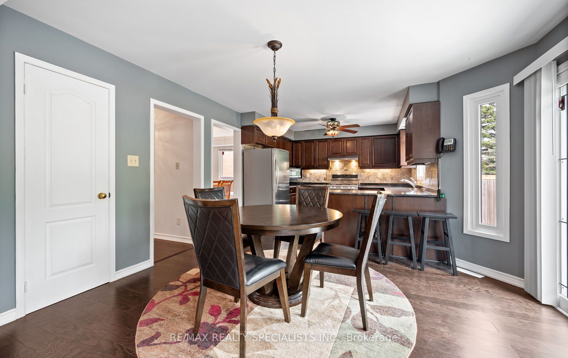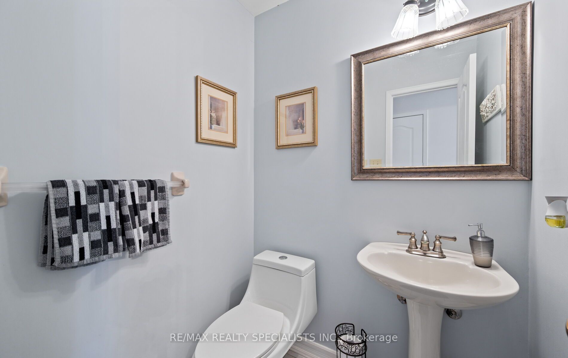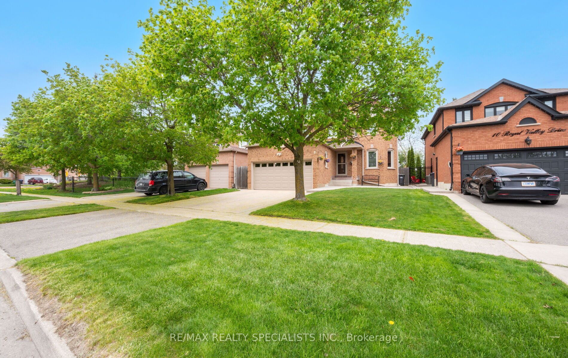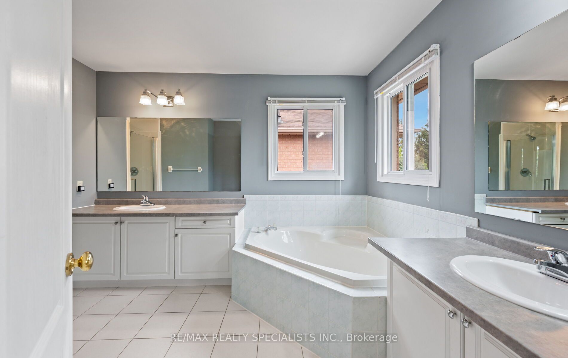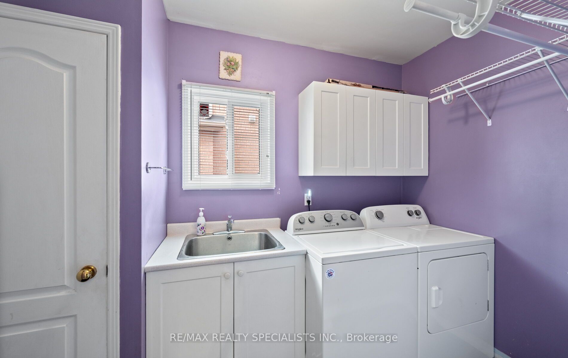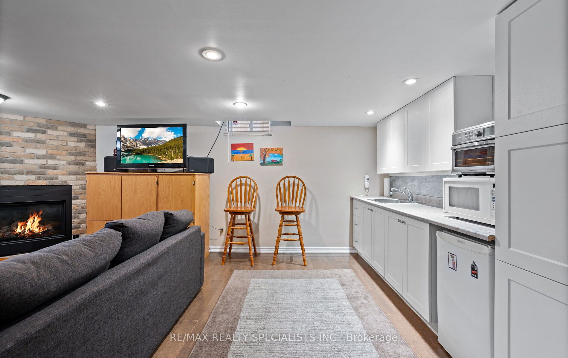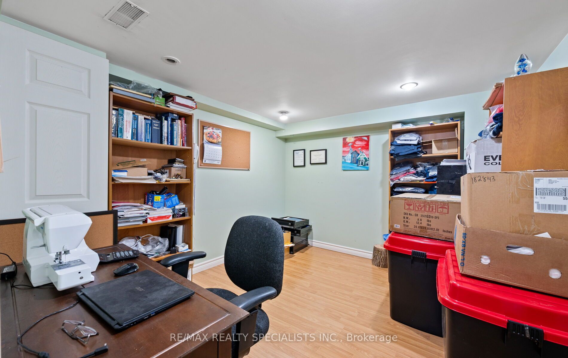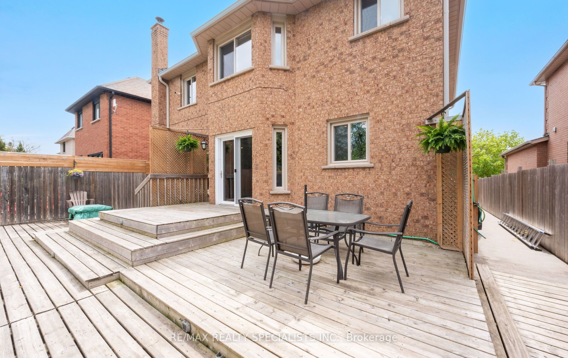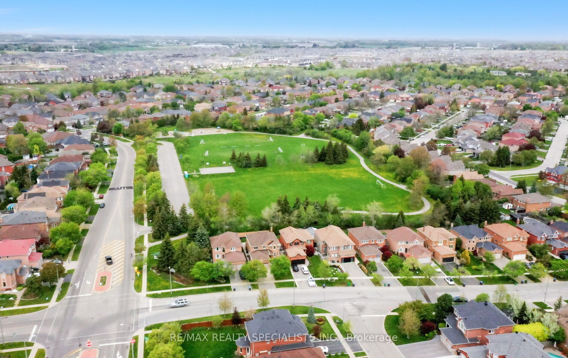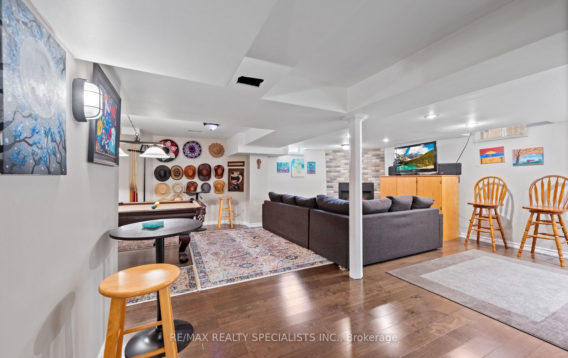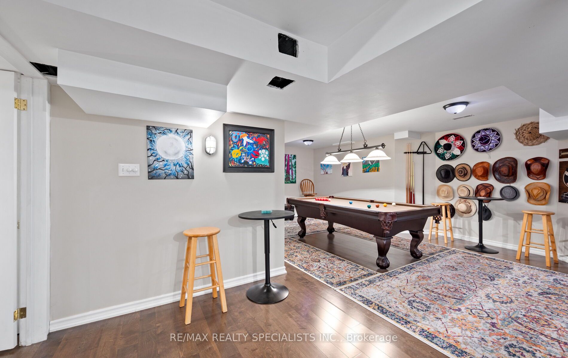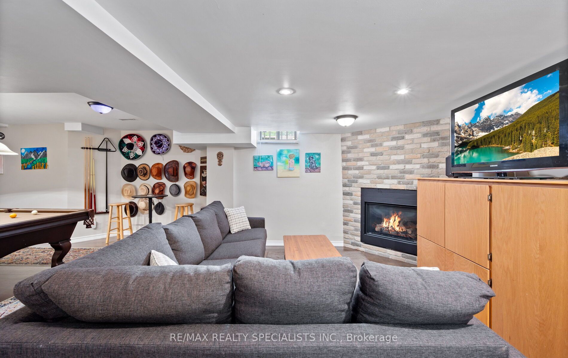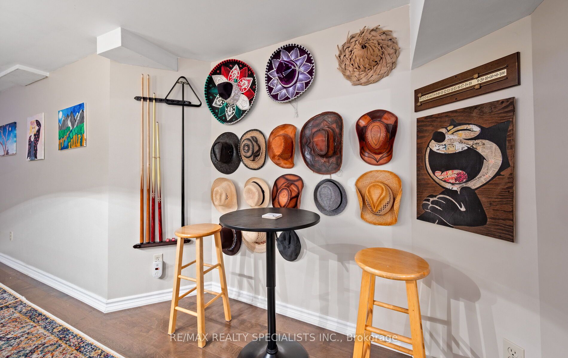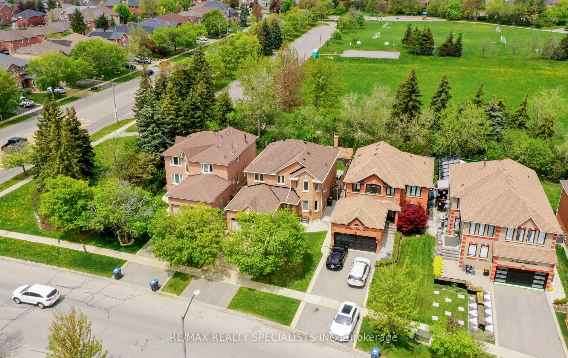
$1,324,900
Est. Payment
$5,060/mo*
*Based on 20% down, 4% interest, 30-year term
Listed by RE/MAX REALTY SPECIALISTS INC.
Detached•MLS #W12147381•New
Price comparison with similar homes in Caledon
Compared to 46 similar homes
-25.9% Lower↓
Market Avg. of (46 similar homes)
$1,788,781
Note * Price comparison is based on the similar properties listed in the area and may not be accurate. Consult licences real estate agent for accurate comparison
Room Details
| Room | Features | Level |
|---|---|---|
Living Room 5.37 × 3.43 m | Main | |
Dining Room 3.75 × 3.63 m | Main | |
Kitchen 3.57 × 3.03 m | Main | |
Primary Bedroom 6.69 × 4.88 m | Second | |
Bedroom 2 3.43 × 3.43 m | Second | |
Bedroom 3 3.43 × 3.45 m | Second |
Client Remarks
Absolutely Immaculate 4-Bedroom, 4-Bath Detached Home in Caledon Backing Onto a Park! Welcome to this stunning all-brickfamily home offering approximately 2,500 sq ft of beautifully maintained living space plus a fully finished basement. Nestled in aquiet, family-friendly neighborhood and backing directly onto a serene park, this home is the perfect blend of comfort, space, and upgrades.The main floor features gorgeous hardwood flooring, a cozy family room with a fireplace, and separate living and dining rooms ideal for both everyday living and entertaining. The spacious kitchen includes a double sink, Italian tumble stone backsplash, ceramic flooring, and a walkout to a private backyard oasis with a large deck (2020), perfect for summer gatherings.Upstairs, you'll find hardwood floors in all bedrooms (2022) and a luxurious master ensuite with brand-new, never-used upgrades includinga new shower stall, double sinks, faucets, and toilet. The fully finished basement offers endless possibilities with a huge entertainment room, office, cold cellar, second gas fireplace (2020), and a brand-new kitchenette (2025) never used! Major Updates Include:Roof(2023), garage door, front fiberglass door, gutters/downspouts, wood fireplace doors, and backyard fence all updated Summer (2024). New engineered hardwood flooring in the kitchen and hall (2025). Basement flooring upgraded to engineered hardwood (2021)Windows (2015)Payne high-efficiency furnace and A/C (2018)Hot water tank (rental new 2024)Concrete walkway around the home (2016)Concrete front steps with 24x24 Italian quarry stone porch (2019) Dishwasher (2022) Maple hardwood kitchen cabinetry. This move-in ready home is packed with upgrades and lovingly maintained just unpack and enjoy. Dont miss your chance to own this exceptional property in one of Caledon's most sought-after communities!
About This Property
8 Royal Valley Drive, Caledon, L7C 1B4
Home Overview
Basic Information
Walk around the neighborhood
8 Royal Valley Drive, Caledon, L7C 1B4
Shally Shi
Sales Representative, Dolphin Realty Inc
English, Mandarin
Residential ResaleProperty ManagementPre Construction
Mortgage Information
Estimated Payment
$0 Principal and Interest
 Walk Score for 8 Royal Valley Drive
Walk Score for 8 Royal Valley Drive

Book a Showing
Tour this home with Shally
Frequently Asked Questions
Can't find what you're looking for? Contact our support team for more information.
See the Latest Listings by Cities
1500+ home for sale in Ontario

Looking for Your Perfect Home?
Let us help you find the perfect home that matches your lifestyle












