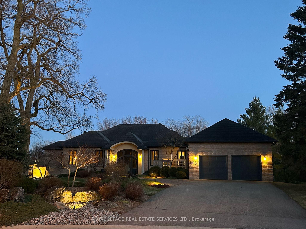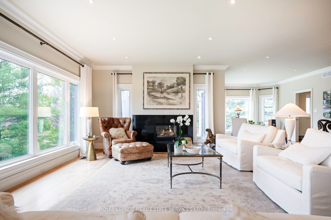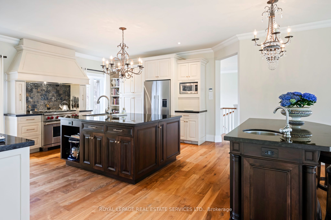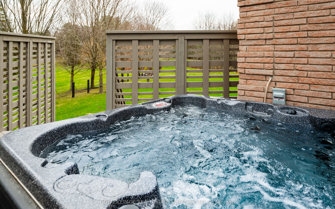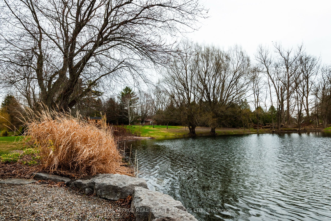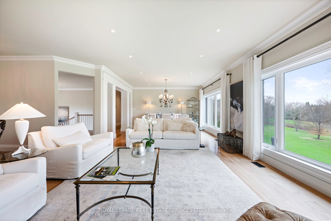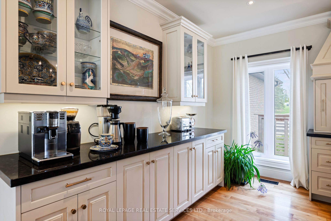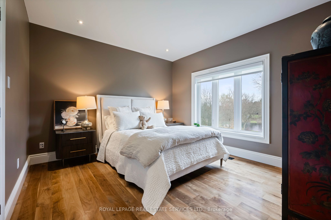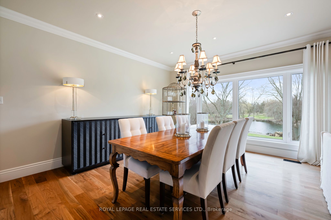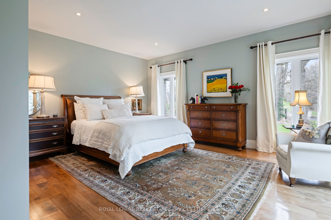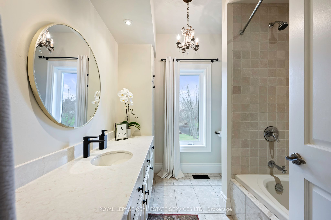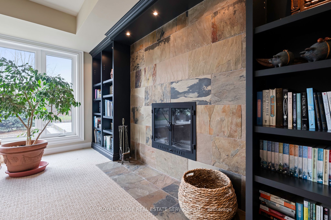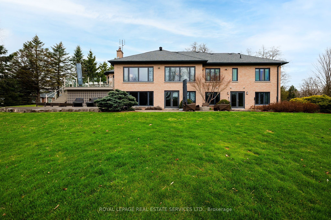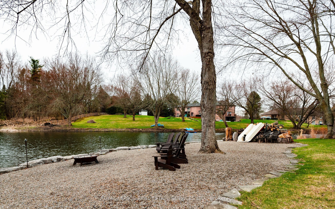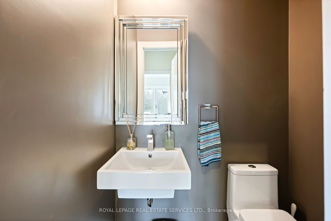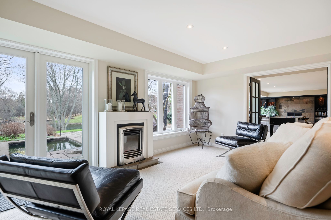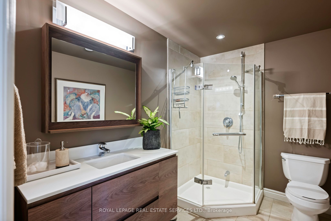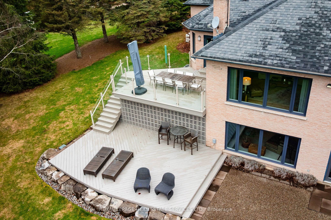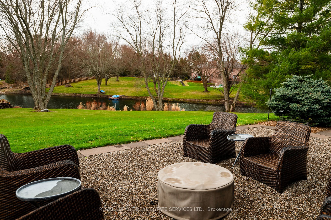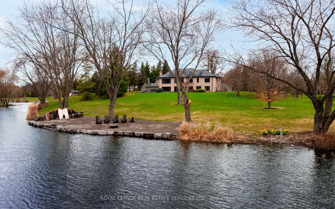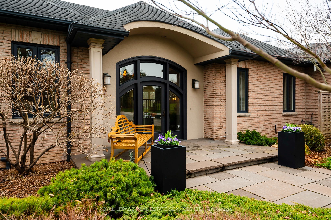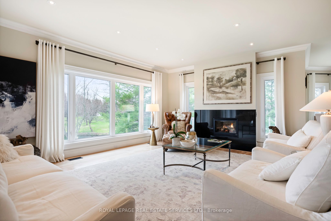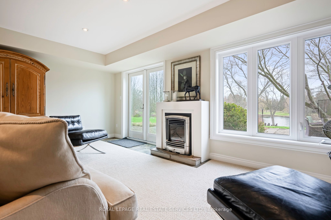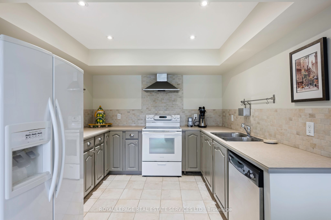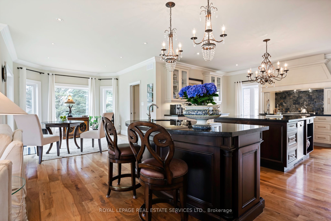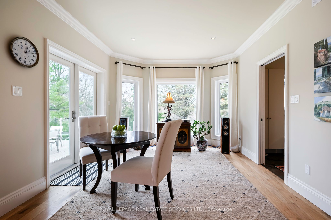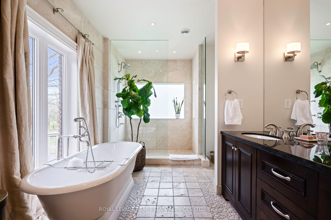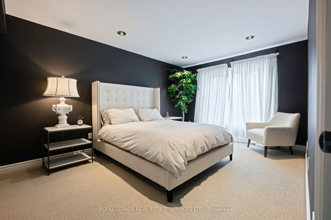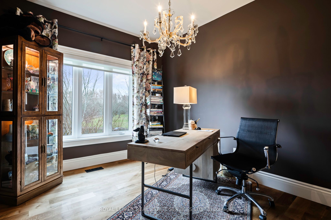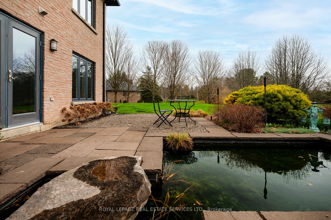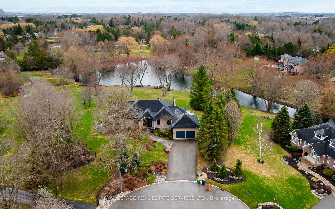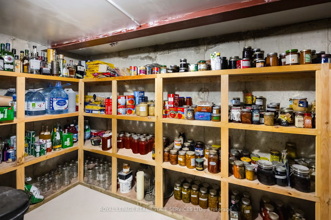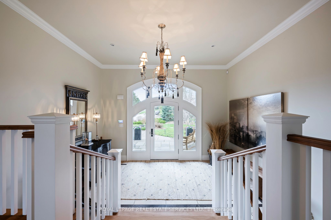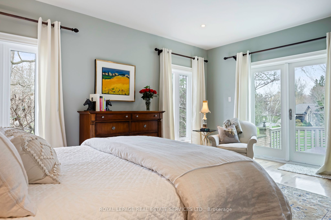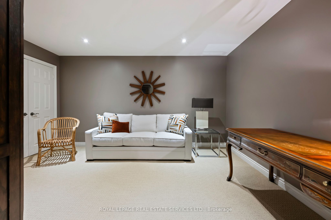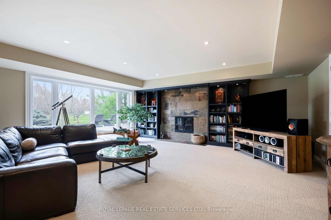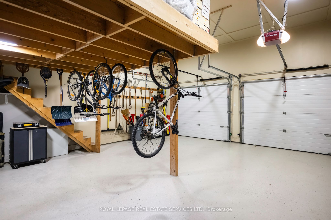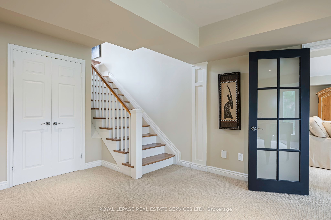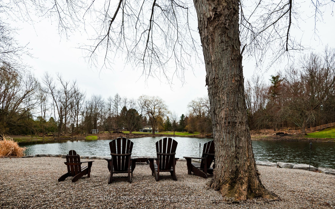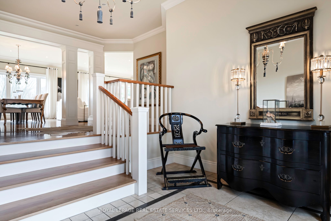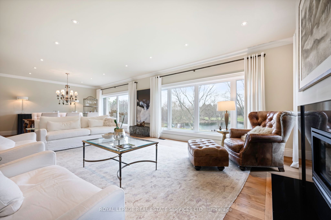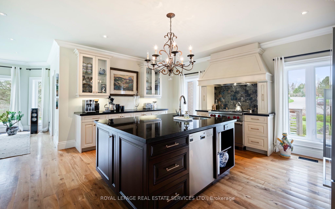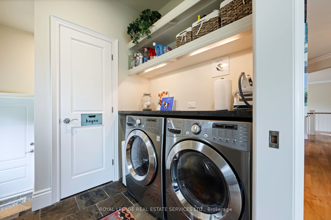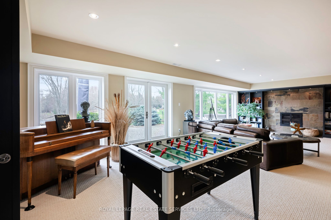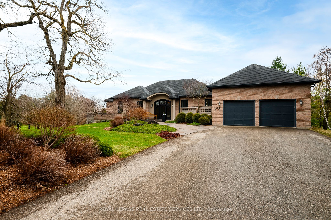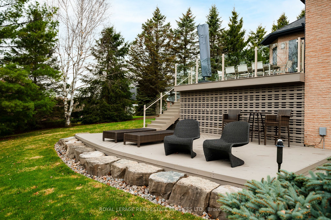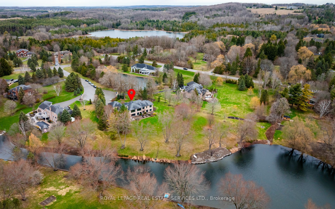
$2,498,000
Est. Payment
$9,541/mo*
*Based on 20% down, 4% interest, 30-year term
Listed by ROYAL LEPAGE REAL ESTATE SERVICES LTD.
Detached•MLS #W12098222•New
Price comparison with similar homes in Caledon
Compared to 42 similar homes
39.3% Higher↑
Market Avg. of (42 similar homes)
$1,793,149
Note * Price comparison is based on the similar properties listed in the area and may not be accurate. Consult licences real estate agent for accurate comparison
Room Details
| Room | Features | Level |
|---|---|---|
Kitchen 5.49 × 4.77 m | Stainless Steel ApplGranite CountersBreakfast Bar | Main |
Primary Bedroom 5.37 × 5.73 m | Hardwood Floor6 Pc EnsuiteW/O To Deck | Main |
Bedroom 2 3.83 × 3.65 m | Hardwood FloorDouble ClosetOverlooks Garden | Main |
Bedroom 3 3.02 × 4.05 m | Hardwood FloorWindowOverlooks Garden | Main |
Kitchen 3.11 × 3.01 m | Ceramic FloorOpen ConceptOverlooks Garden | Ground |
Living Room 5.52 × 4.99 m | Open ConceptFireplaceW/O To Patio | Ground |
Client Remarks
Welcome to Your Slice of Paradise -a breathtaking, sun-filled bungalow nestled on approximately 2 serene, south-facing acres, offering 350 feet of private pond frontage. Fully renovated with an eye for timeless elegance and contemporary design, this home invites you to experience effortless luxury and seamless indoor-outdoor living. Step inside and be captivated by floor-to-ceiling windows that frame the tranquil landscape, and rich 6" character-grade walnut flooring that brings warmth and sophistication throughout. At the heart of the home is the gourmet kitchen by Final Touch -a true showpiece featuring granite countertops, premium appliances (Wolf stove w/griddle, Fisher & Paykel, Miele), two oversized islands, a wine cooler, garburator, and custom cabinetry for exceptional storage. It's the perfect space for entertaining in style. Unwind beside any of the three elegant fireplaces, or step outside to the expansive 700 sq ft two-tier deck with sleek glass railings, seamlessly connecting both levels to create an exceptional flow. Off the primary suite, a private 200 sq ft deck features an Arctic Spa Yukon saltwater hot tub with WiFi controls -your personal sanctuary under the stars. The main level features a classic, well-appointed layout centered around a stunning great room that blends everyday comfort with refined entertaining. The lower level, bathed in natural light through floor-to-ceiling windows, offers a fully self-contained suite -ideal for guests or income potential -complete with a full kitchen, modern bath, two bedrooms, stylish living area with fireplace, and walkout to a private patio. An additional space includes a spacious rec room with fireplace, a second walkout, office, and a convenient cantina. The finished double garage is equally impressive, featuring epoxy floors, a Lennox natural gas heater, commercial-grade LED cabinetry and lighting, and a mezzanine for extra storage. If you're seeking tranquility, space, and elevated living -this is it.
About This Property
8 Dacres Court, Caledon, L7E 0B4
Home Overview
Basic Information
Walk around the neighborhood
8 Dacres Court, Caledon, L7E 0B4
Shally Shi
Sales Representative, Dolphin Realty Inc
English, Mandarin
Residential ResaleProperty ManagementPre Construction
Mortgage Information
Estimated Payment
$0 Principal and Interest
 Walk Score for 8 Dacres Court
Walk Score for 8 Dacres Court

Book a Showing
Tour this home with Shally
Frequently Asked Questions
Can't find what you're looking for? Contact our support team for more information.
See the Latest Listings by Cities
1500+ home for sale in Ontario

Looking for Your Perfect Home?
Let us help you find the perfect home that matches your lifestyle
