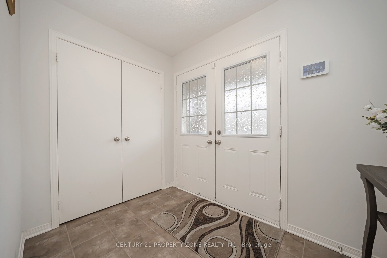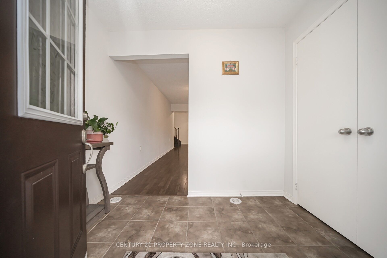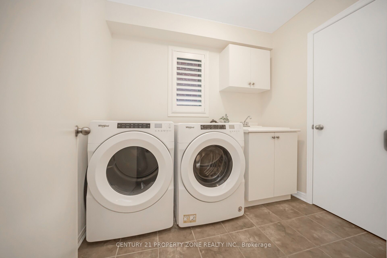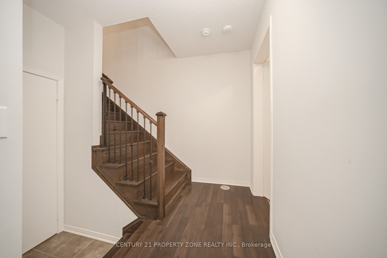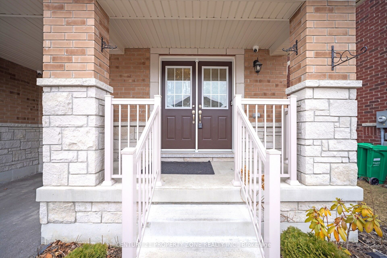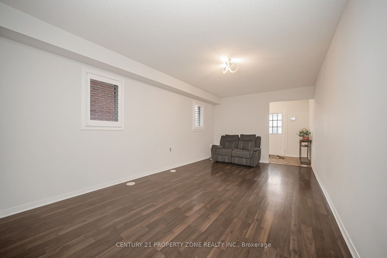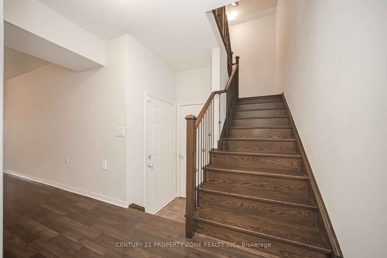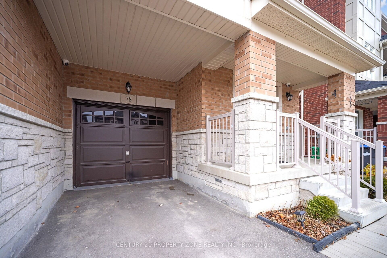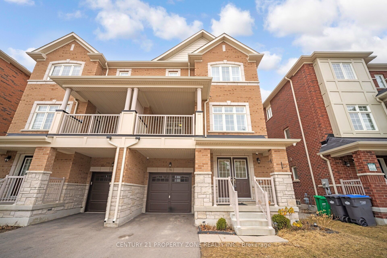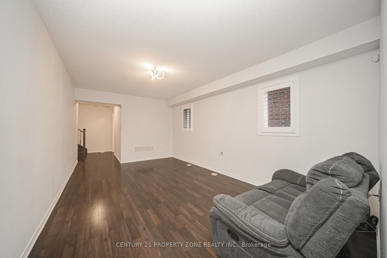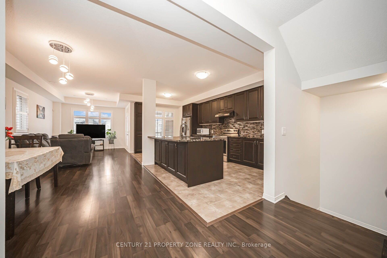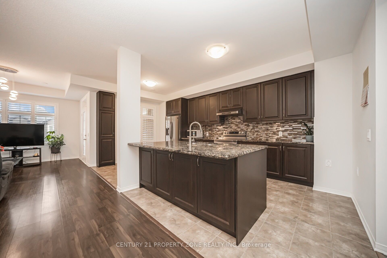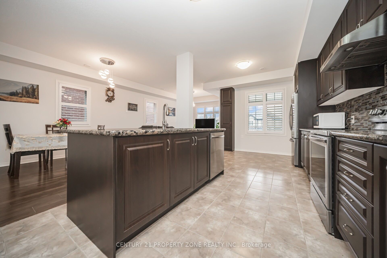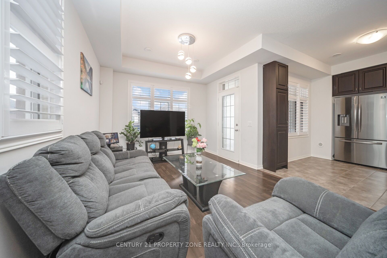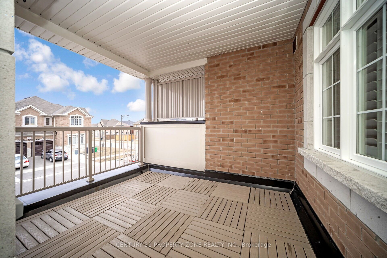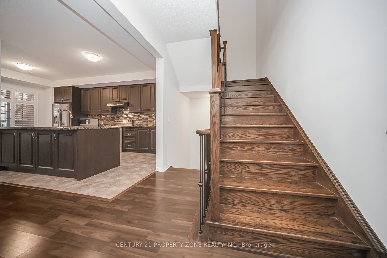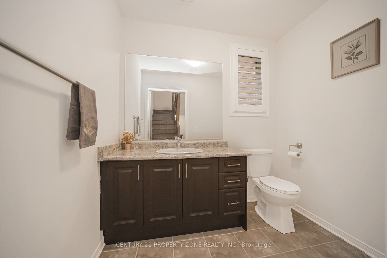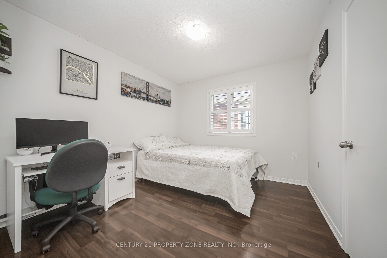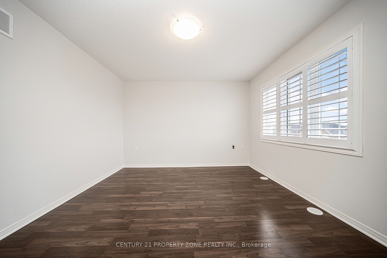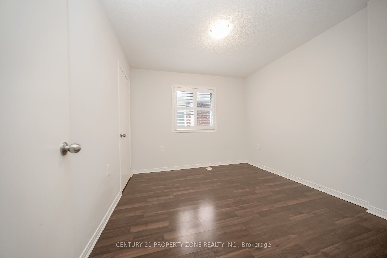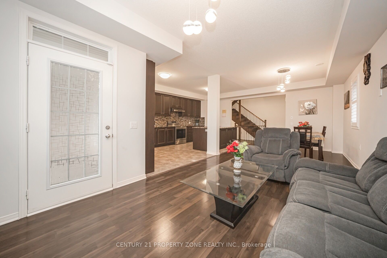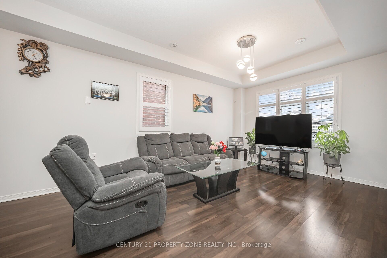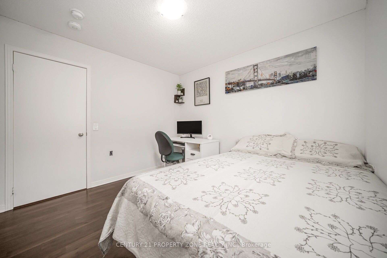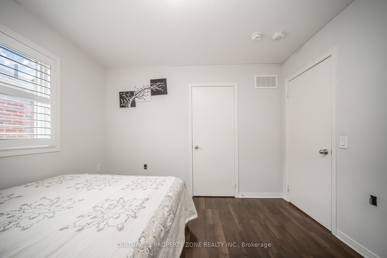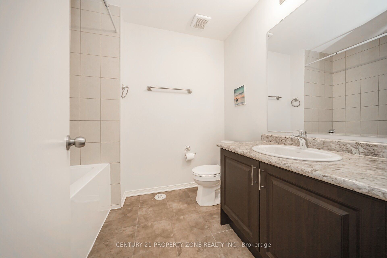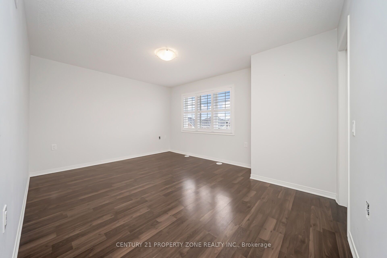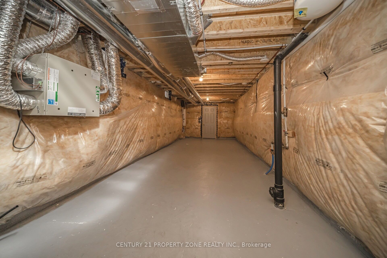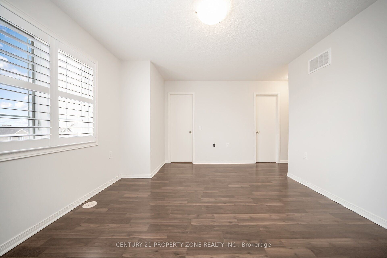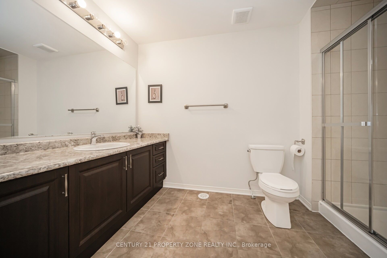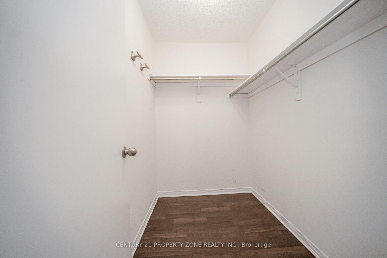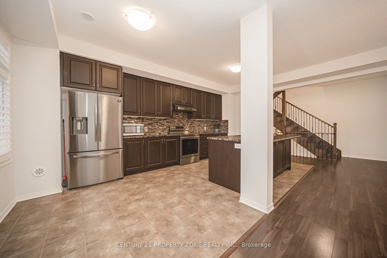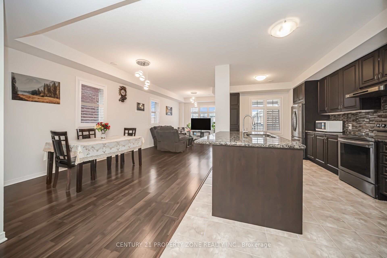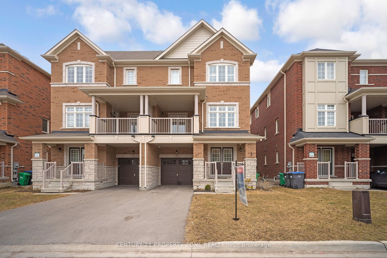
$910,000
Est. Payment
$3,476/mo*
*Based on 20% down, 4% interest, 30-year term
Listed by CENTURY 21 PROPERTY ZONE REALTY INC.
Semi-Detached •MLS #W12048348•New
Price comparison with similar homes in Caledon
Compared to 5 similar homes
-3.8% Lower↓
Market Avg. of (5 similar homes)
$946,340
Note * Price comparison is based on the similar properties listed in the area and may not be accurate. Consult licences real estate agent for accurate comparison
Room Details
| Room | Features | Level |
|---|---|---|
Living Room 5.93 × 3.07 m | WindowW/O To Terrace | Second |
Dining Room 5.93 × 3.07 m | PantryCombined w/Dining | Second |
Kitchen 3.17 × 3.23 m | Granite Counters | Second |
Primary Bedroom 4.51 × 3.99 m | 3 Pc EnsuiteWalk-In Closet(s)Window | Third |
Bedroom 2 3.23 × 3.04 m | ClosetWindow | Third |
Bedroom 3 3.23 × 3.04 m | ClosetWindow | Third |
Client Remarks
Stunning Greenpark-Built Semi-Detached Home in Southfields, Caledon. Welcome to this beautifully maintained offering 2,031 Sq.Ft of bright and spacious living, this home is perfect for families seeking comfort & Convenience. The main floor features 9 Ft. Ceilings, large windows and an open concept layout filled with natural light, A versatile home office/den, a Huge Living & Dinning area and a family room with a walkout to a covered terrane make this home ideal for both relaxing and entertaining. The Modern kitchen boasts espresso cabinetry, granite countertops, a stylish backsplash, Stainless steel appliances, a breakfast bar, and a pantry for extra storage. An upgraded Oak staircase with Iron Pickets leads to the upper level, where you'll find three spacious bedrooms. The Primary Suite includes a 4-pieve ensuite and a walk-in closet, while the additional bedrooms provide plenty of space for family or guests. The lower level offers a large den, perfect for guest room, or office. 3 car parking ( 1 in garage and 2 on the driveway and NO SIDEWALK) Prime location! Walking distance to Southfields Village public school( French immersion), Soutfields Community Centre & Library, Parks, scenic trails. Enjoy Quick access to HWY 410, shopping, restaurants and more. This home is priced to sell-don't miss your chance to own in one of Caledon's most desirable communities.
About This Property
78 Deer Ridge Trail, Caledon, L7C 3Z5
Home Overview
Basic Information
Walk around the neighborhood
78 Deer Ridge Trail, Caledon, L7C 3Z5
Shally Shi
Sales Representative, Dolphin Realty Inc
English, Mandarin
Residential ResaleProperty ManagementPre Construction
Mortgage Information
Estimated Payment
$0 Principal and Interest
 Walk Score for 78 Deer Ridge Trail
Walk Score for 78 Deer Ridge Trail

Book a Showing
Tour this home with Shally
Frequently Asked Questions
Can't find what you're looking for? Contact our support team for more information.
Check out 100+ listings near this property. Listings updated daily
See the Latest Listings by Cities
1500+ home for sale in Ontario

Looking for Your Perfect Home?
Let us help you find the perfect home that matches your lifestyle
