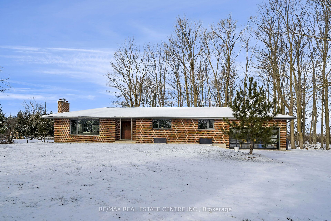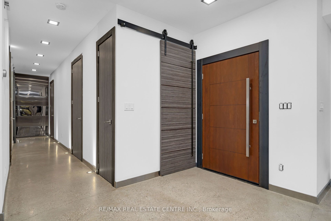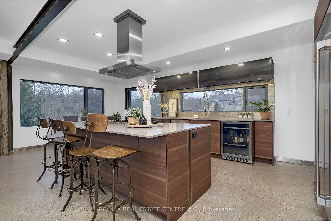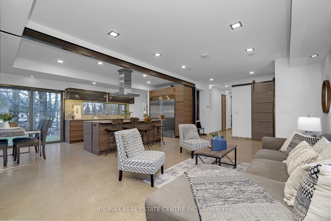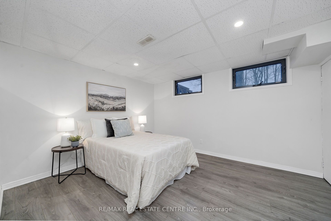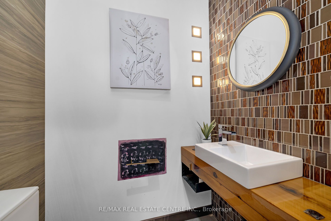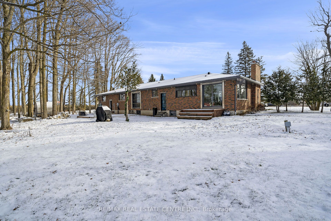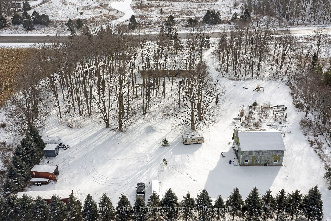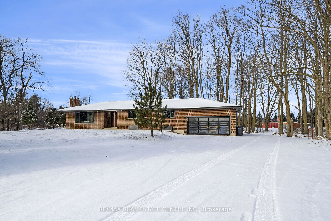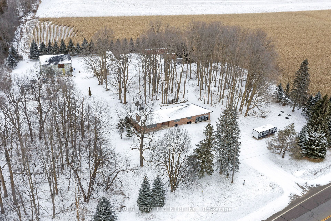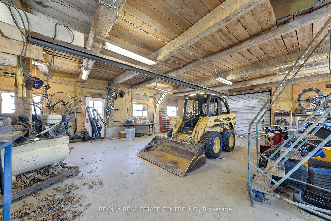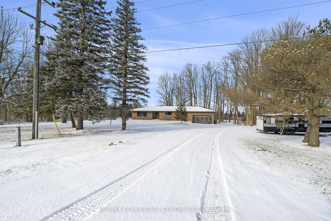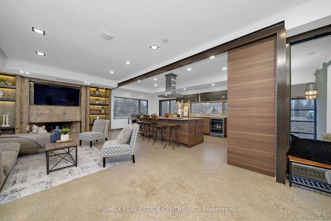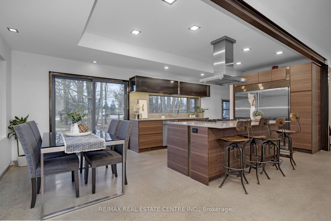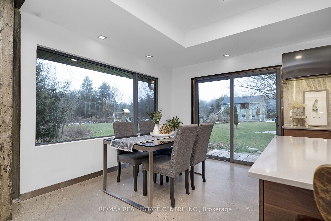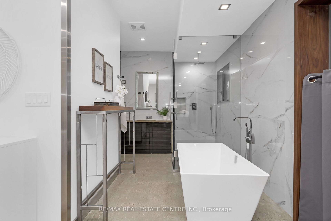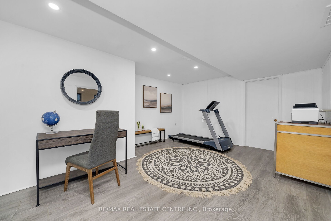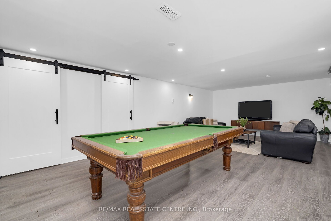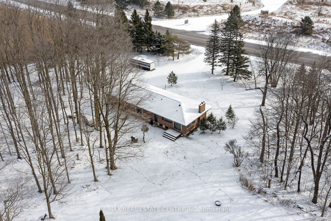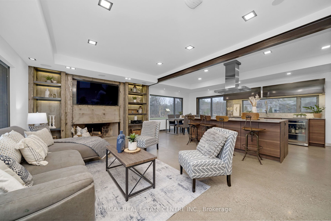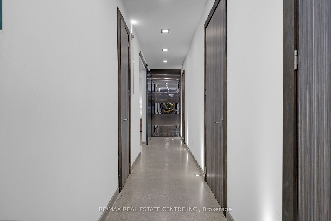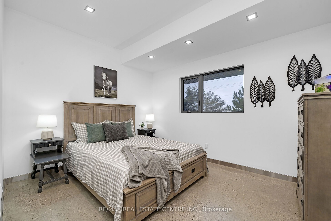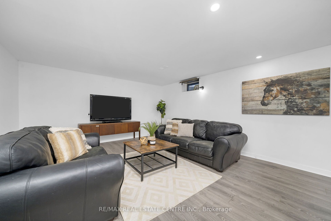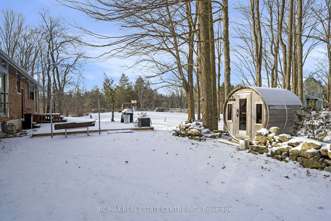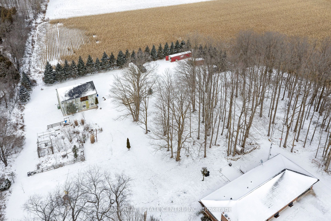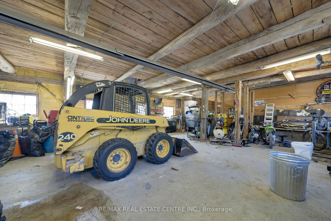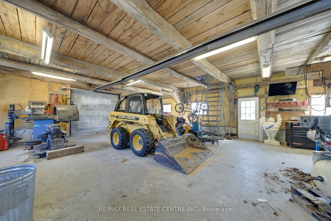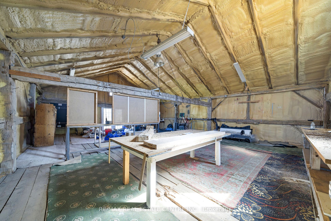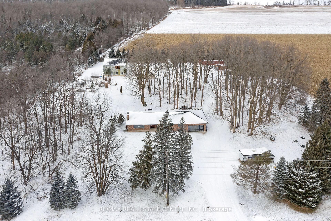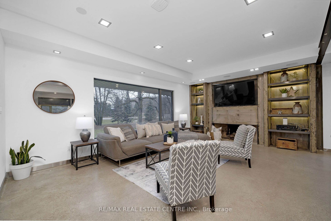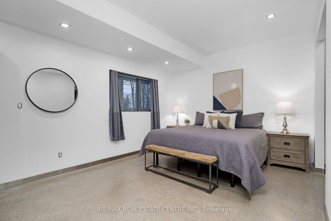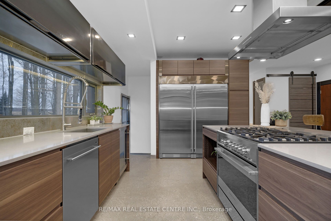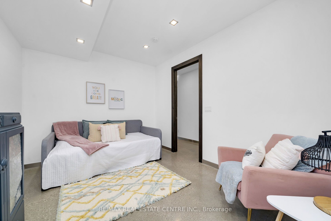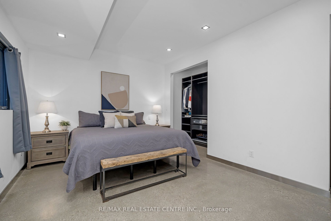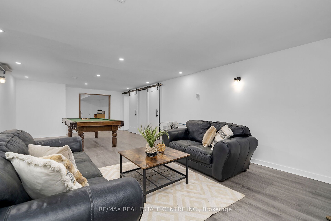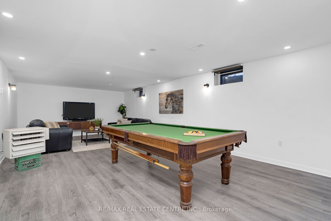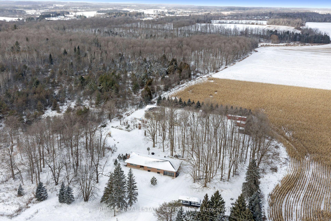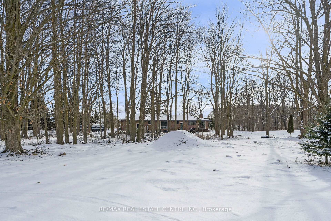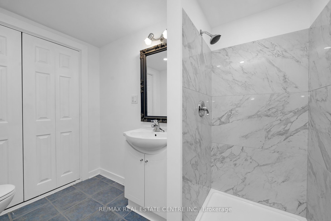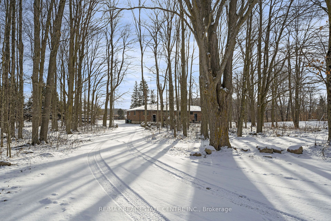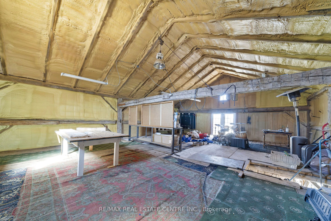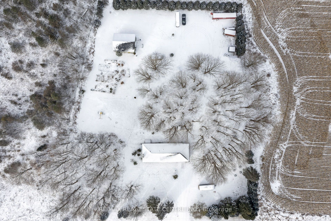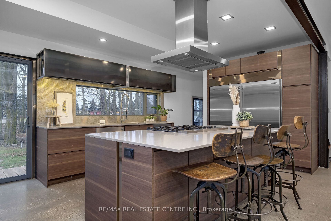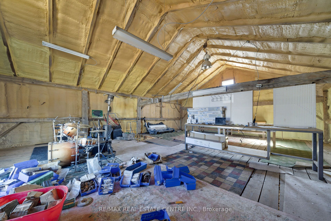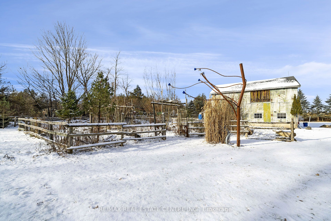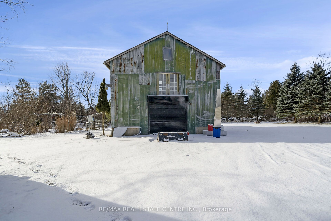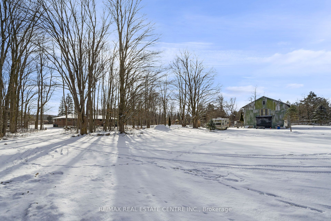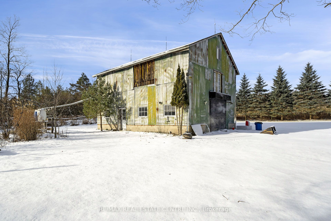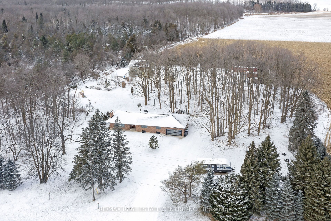
$1,470,000
Est. Payment
$5,614/mo*
*Based on 20% down, 4% interest, 30-year term
Listed by RE/MAX REAL ESTATE CENTRE INC.
Detached•MLS #W11908513•Extension
Price comparison with similar homes in Caledon
Compared to 39 similar homes
-10.8% Lower↓
Market Avg. of (39 similar homes)
$1,648,419
Note * Price comparison is based on the similar properties listed in the area and may not be accurate. Consult licences real estate agent for accurate comparison
Room Details
| Room | Features | Level |
|---|---|---|
Living Room 6.28 × 4.21 m | Concrete FloorFireplaceOpen Concept | Main |
Kitchen 6.28 × 3.47 m | Concrete FloorStainless Steel ApplEat-in Kitchen | Main |
Primary Bedroom 5.99 × 3.46 m | Concrete Floor4 Pc EnsuiteW/O To Patio | Main |
Bedroom 2 3.81 × 3.12 m | Concrete FloorPot LightsCloset | Main |
Bedroom 3 3.97 × 3.11 m | Concrete FloorPot LightsCloset | Main |
Bedroom 4 3.71 × 3.26 m | LaminatePot LightsAbove Grade Window | Lower |
Client Remarks
So many possibilities! Let us start with this modern industrial style reno, complete with exposed elements, polished concrete flooring, open floor plans and large windows. High ceilings and doors, modern square spotlights, accompanied by warm colours and gleaming metals. Crisp white paint with metal baseboards and not just in-floor heating but in-floor lighting as well. Bright primary bedroom walks out to the backyard and is host to an open concept ensuite with privacy where needed. Large bedrooms with huge windows. Lower level seamlessly continues with a fourth bedroom, huge Family room, brand new bathroom, and an office/gym. PLUS, the basement walks up into the garage, so there is easily a potential for basement apartment. Then the shop, wow! This 35 X 27 foot shop has hydro, a huge loft and is ready for your equipment, toys or dreams. With the septic in the front, the possibilities in the back are endless! This 2.7-acre parcel is perfectly situated on a paved road, easy access to Alton, Orangeville, Erin, and the heart of Caledon, with a driveway long and wide enough to park a rig or two. Do not wait on this gem, it is just too good. **EXTRAS** Radiant Heated Floors on Main Floor, Pot Lights, High Ceilings, Barn Doors, Stainless Steel Appliances, Family Room in Lower Level (2024), Lower Level 3 Pcs Bathroom (2024), Bosch Tankless Water Heater, 200 AMP Panel
About This Property
774 Charleston Side Road, Caledon, L7K 0R2
Home Overview
Basic Information
Walk around the neighborhood
774 Charleston Side Road, Caledon, L7K 0R2
Shally Shi
Sales Representative, Dolphin Realty Inc
English, Mandarin
Residential ResaleProperty ManagementPre Construction
Mortgage Information
Estimated Payment
$0 Principal and Interest
 Walk Score for 774 Charleston Side Road
Walk Score for 774 Charleston Side Road

Book a Showing
Tour this home with Shally
Frequently Asked Questions
Can't find what you're looking for? Contact our support team for more information.
Check out 100+ listings near this property. Listings updated daily
See the Latest Listings by Cities
1500+ home for sale in Ontario

Looking for Your Perfect Home?
Let us help you find the perfect home that matches your lifestyle
