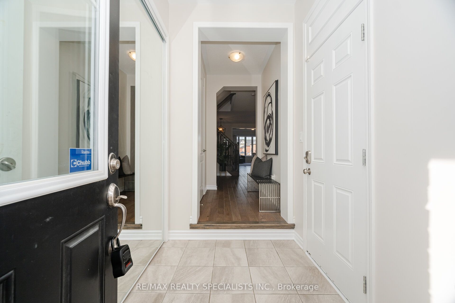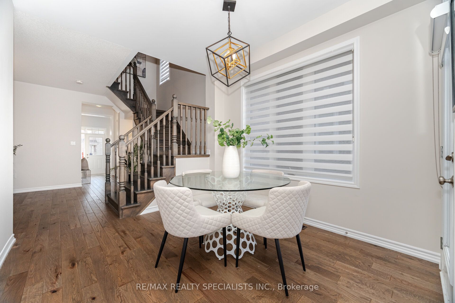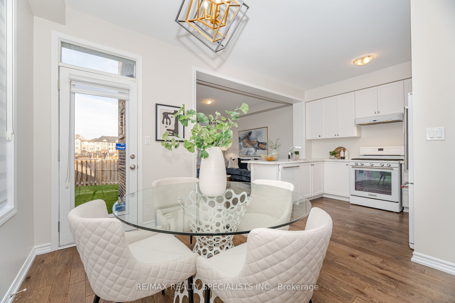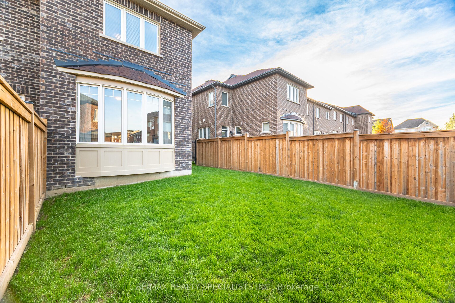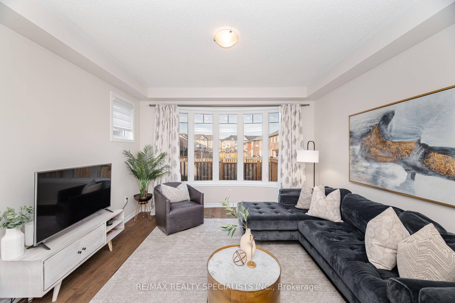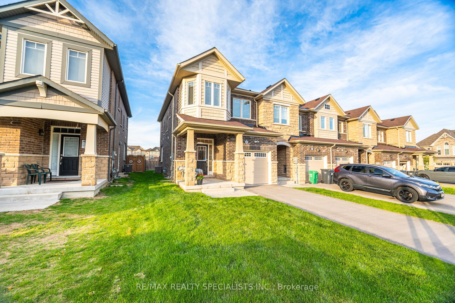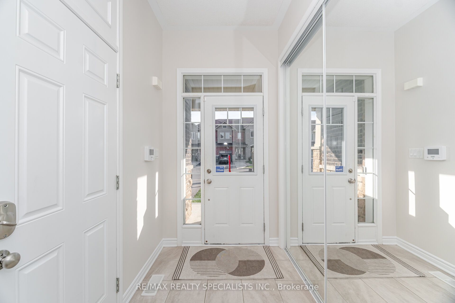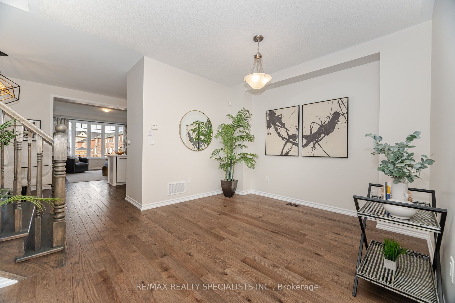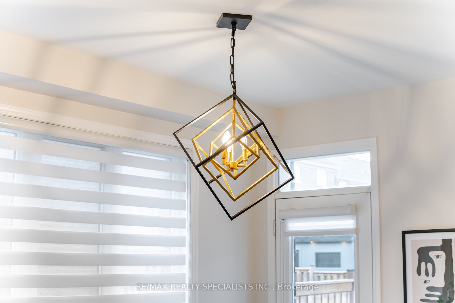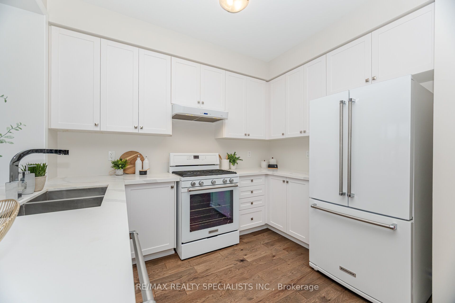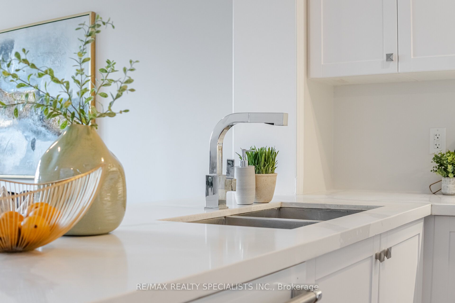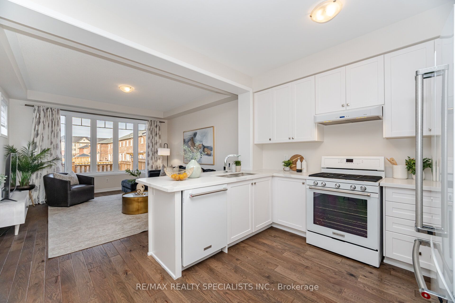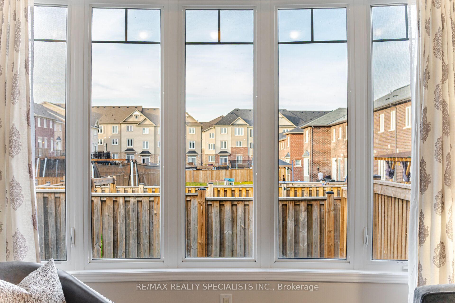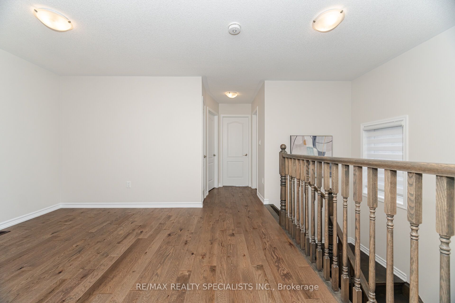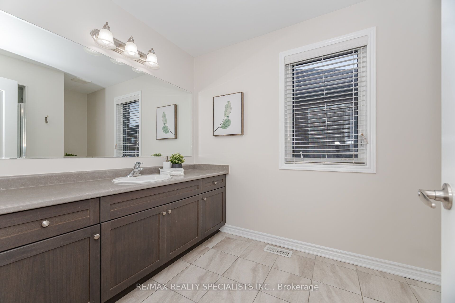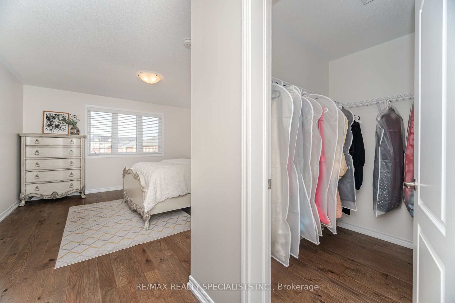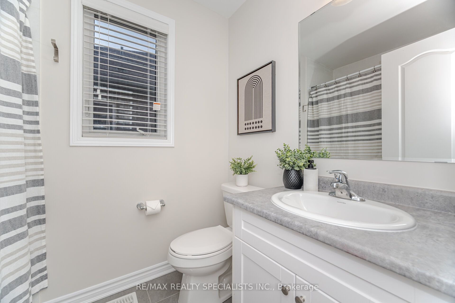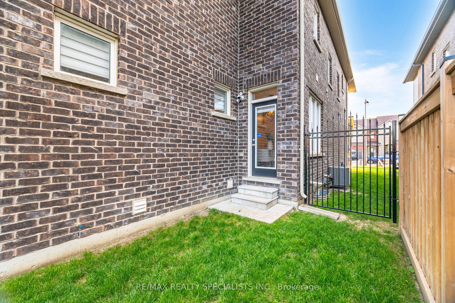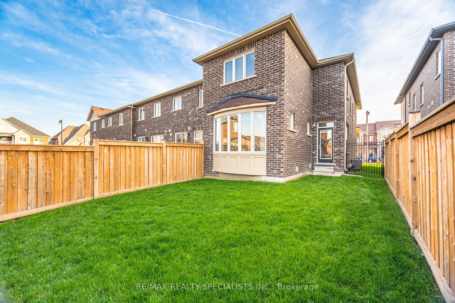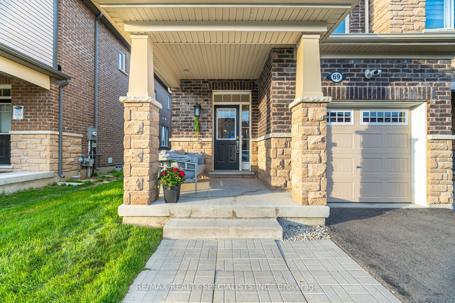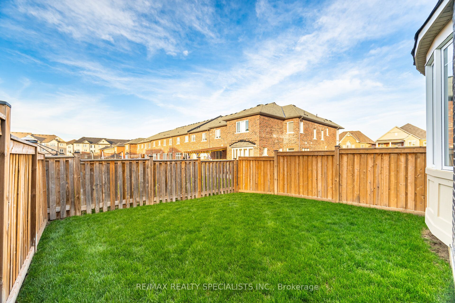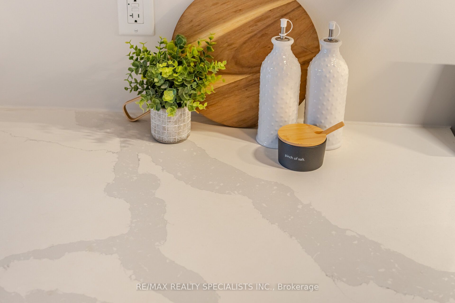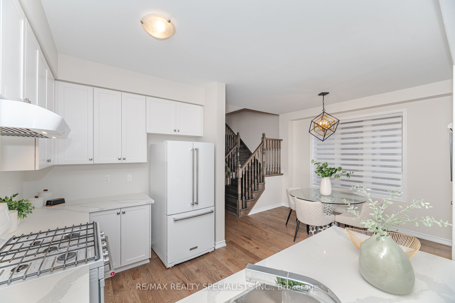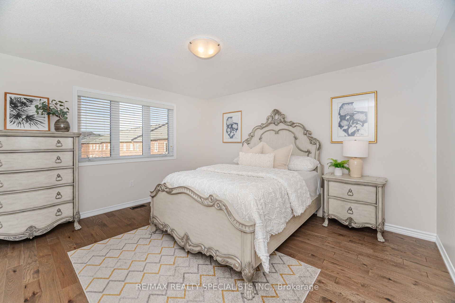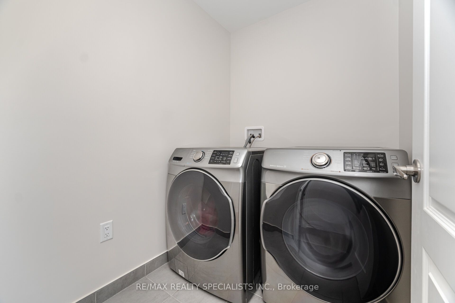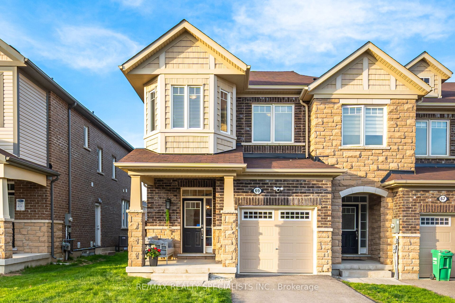
$999,000
Est. Payment
$3,816/mo*
*Based on 20% down, 4% interest, 30-year term
Listed by RE/MAX REALTY SPECIALISTS INC.
Att/Row/Townhouse•MLS #W12146996•New
Price comparison with similar homes in Caledon
Compared to 7 similar homes
1.7% Higher↑
Market Avg. of (7 similar homes)
$982,627
Note * Price comparison is based on the similar properties listed in the area and may not be accurate. Consult licences real estate agent for accurate comparison
Room Details
| Room | Features | Level |
|---|---|---|
Dining Room 3.65 × 2.74 m | Hardwood FloorLED LightingOpen Concept | Main |
Kitchen 3.35 × 2.74 m | Hardwood FloorOverlooks FamilyQuartz Counter | Main |
Primary Bedroom 6.69 × 3.96 m | Hardwood FloorWalk-In Closet(s)4 Pc Ensuite | Second |
Bedroom 2 3.96 × 2.74 m | Hardwood FloorClosetWindow | Second |
Bedroom 3 3.04 × 2.43 m | Hardwood FloorClosetWindow | Second |
Client Remarks
VERY R-A-R-E Opportunity To Own A Beautifully Renovated 2 Story Brick & Stone E-N-D Unit Townhouse That Feels Like A Semi With A Private Driveway In The Picturesque Southfields Village Of Caledon! Benefits Of An End Unit - Extra Windows = More Natural Light, Larger Outdoor Space, And Private Access To Backyard. Built In 2018Maintained With Love And Care From The Original Owner! True Pride Of Ownership Shows Throughout This Beautiful Home. Premium Finishes Including 100% Canadian Superior Handscraped Hardwood Flooring Throughout The Property, Soaring 9-Foot Ceilings On The Main Floor, And A Stunning Chef's Kitchen With Elegant Quartz Countertops And Kitchenaid Appliances. Freshly Painted Throughout With 3 Generous Sized Bedrooms & Convenience Of Laundry Room On The 2nd Floor. . Enjoy The Added Bonus Of A Huge Loft on The 2nd Floor That May Be Converted To A 4th Bedroom. The "Unspoiled" Basement Awaits Your Imagination With Easy To Build Above Grade Side Entrance For Direct Private Access To The Basement Which You Have The Option To Build Generating Monthly $$$ To Help With Monthly Expenses & Build Equity In The Property Over Time. Direct Garage Access For Convenience. Located In A High-Demand Area, Close to Schools, Plaza, Community Centre & Many Other Amenities In Short Distance. This Move-In Ready Home Checks Every Box - Don't Miss Out!!
About This Property
69 Phyllis Drive, Caledon, L7C 4E2
Home Overview
Basic Information
Walk around the neighborhood
69 Phyllis Drive, Caledon, L7C 4E2
Shally Shi
Sales Representative, Dolphin Realty Inc
English, Mandarin
Residential ResaleProperty ManagementPre Construction
Mortgage Information
Estimated Payment
$0 Principal and Interest
 Walk Score for 69 Phyllis Drive
Walk Score for 69 Phyllis Drive

Book a Showing
Tour this home with Shally
Frequently Asked Questions
Can't find what you're looking for? Contact our support team for more information.
See the Latest Listings by Cities
1500+ home for sale in Ontario

Looking for Your Perfect Home?
Let us help you find the perfect home that matches your lifestyle
