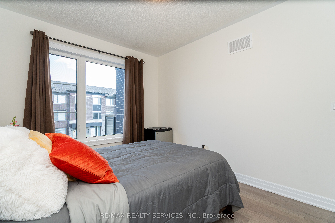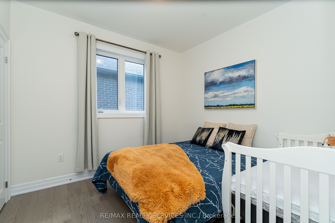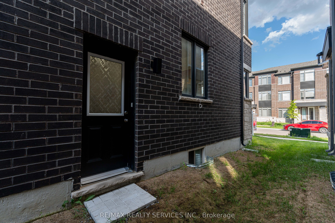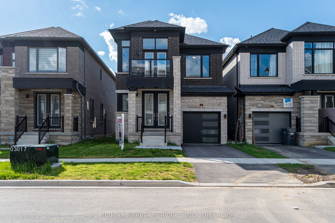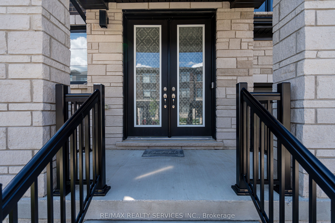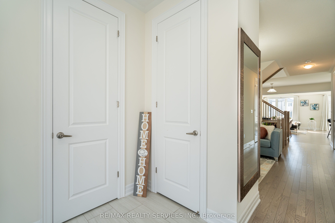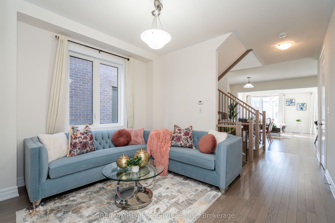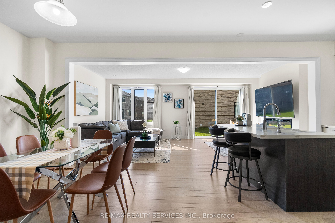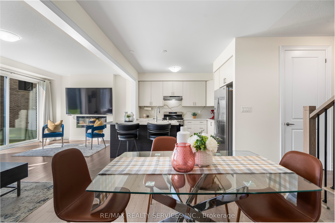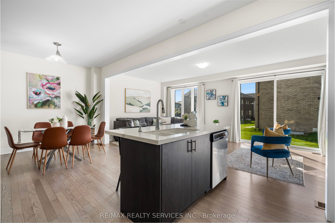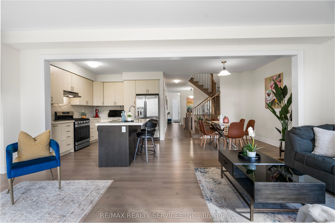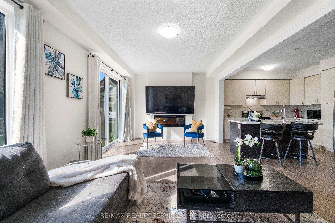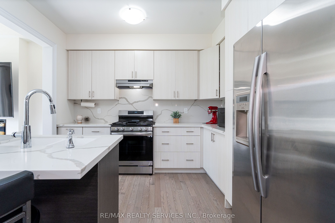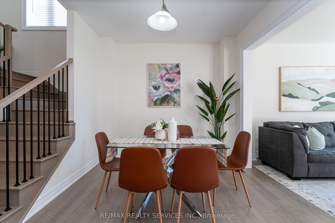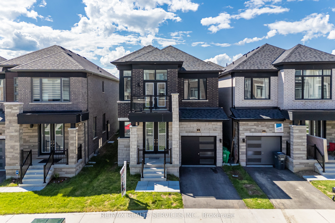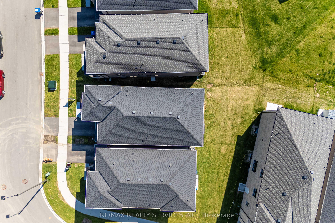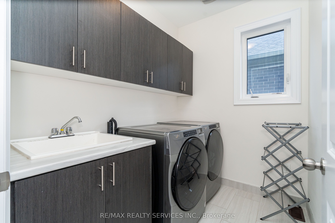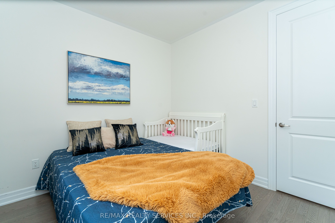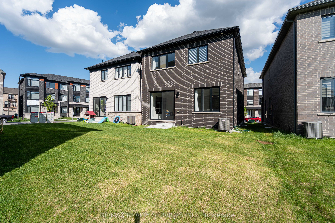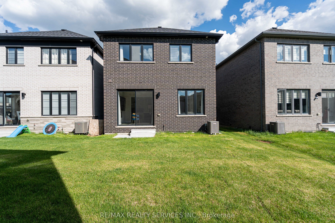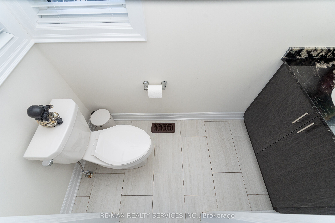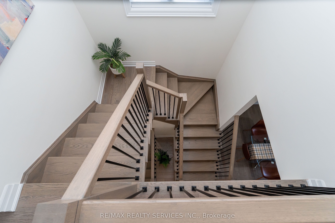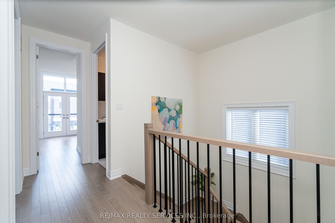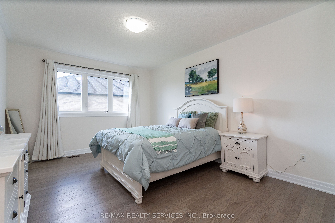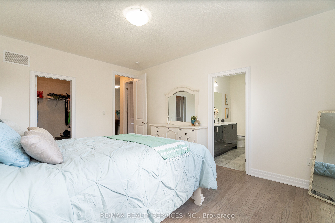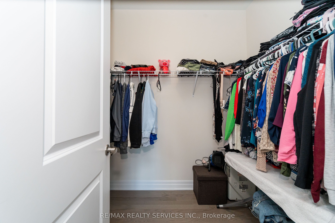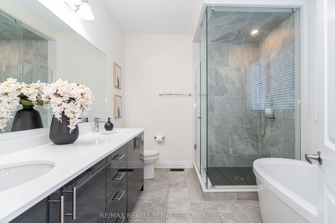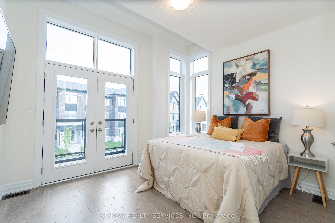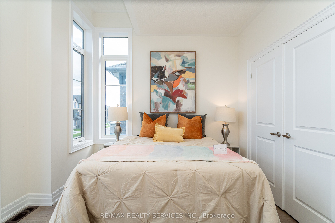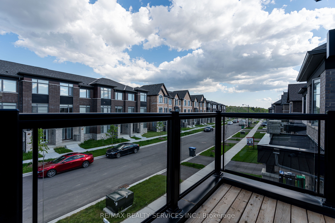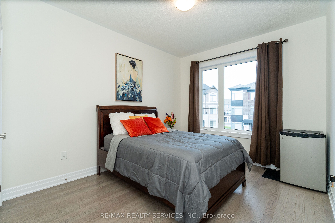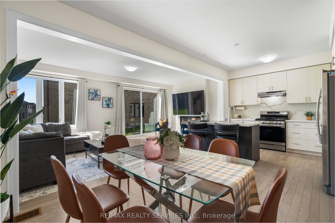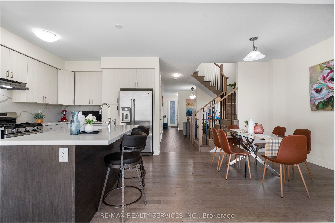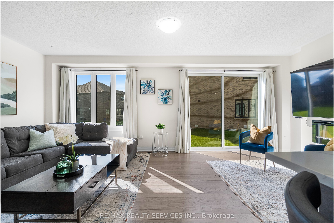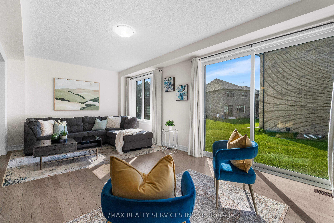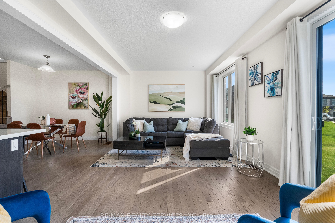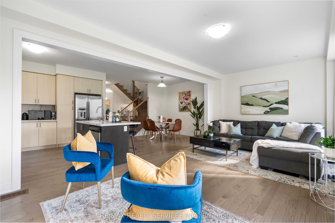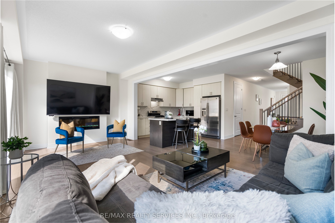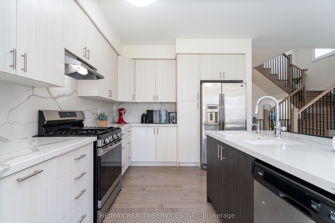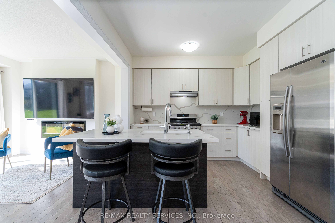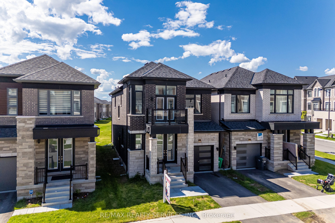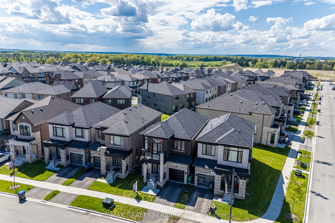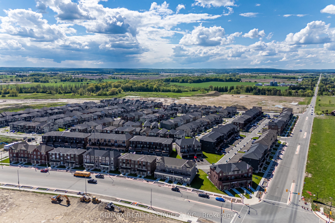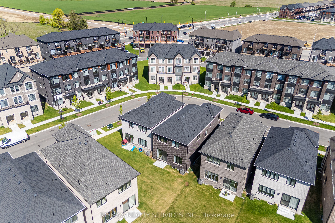
$1,199,000
Est. Payment
$4,579/mo*
*Based on 20% down, 4% interest, 30-year term
Listed by RE/MAX REALTY SERVICES INC.
Detached•MLS #W12177651•New
Price comparison with similar homes in Caledon
Compared to 46 similar homes
-29.7% Lower↓
Market Avg. of (46 similar homes)
$1,704,606
Note * Price comparison is based on the similar properties listed in the area and may not be accurate. Consult licences real estate agent for accurate comparison
Room Details
| Room | Features | Level |
|---|---|---|
Living Room 3.38 × 3.11 m | Hardwood FloorFormal RmWindow | Main |
Dining Room 3.71 × 2.92 m | Hardwood FloorOpen ConceptOverlooks Family | Main |
Kitchen 3.048 × 3.35 m | Hardwood FloorQuartz CounterBreakfast Bar | Main |
Primary Bedroom 4.87 × 3.65 m | Hardwood Floor5 Pc EnsuiteWalk-In Closet(s) | Second |
Bedroom 2 3.04 × 3.77 m | Hardwood FloorLarge ClosetBalcony | Second |
Bedroom 3 3.38 × 3.23 m | Hardwood FloorLarge ClosetLarge Window | Second |
Client Remarks
Welcome to this stunning, fully upgraded detached home located in Caledon's newest and most sought-after neighborhood. Boasting approximately 2,200 sq.ft. of modern living space, this 2023 Built home features 9'ft ceilings on both main and second floors, creating a bright and spacious atmosphere throughout. Enjoy hardwood flooring on both levels and elegant stained oak stairs with iron pickets. The thoughtfully designed layout offers a separate living room, dining room, and an oversized family room with electric fireplace perfect for both everyday living and entertaining. The chefs delight kitchen showcases high-end quartz countertops, stainless steel appliances including a gas stove, and stylish cabinetry. The second floor offers the convenience of a laundry room and includes four generously sized bedrooms, including a huge primary retreat with a 5-piece ensuite and walk-in closet. Both Washroom feature raised vanities with stone countertops for added comfort. Step out to the balcony on the second floor and enjoy the fresh air. Additional highlights include a double-door entrance, a builder-provided separate entrance to the basement, a 200 AMP electrical panel, and a striking modern brick and stone exterior. With over $70,000 in premium upgrades, this is a move-in-ready gem you won't want to miss!
About This Property
68 Camino Real Drive, Caledon, L7C 4L9
Home Overview
Basic Information
Walk around the neighborhood
68 Camino Real Drive, Caledon, L7C 4L9
Shally Shi
Sales Representative, Dolphin Realty Inc
English, Mandarin
Residential ResaleProperty ManagementPre Construction
Mortgage Information
Estimated Payment
$0 Principal and Interest
 Walk Score for 68 Camino Real Drive
Walk Score for 68 Camino Real Drive

Book a Showing
Tour this home with Shally
Frequently Asked Questions
Can't find what you're looking for? Contact our support team for more information.
See the Latest Listings by Cities
1500+ home for sale in Ontario

Looking for Your Perfect Home?
Let us help you find the perfect home that matches your lifestyle
