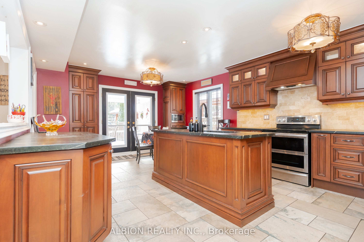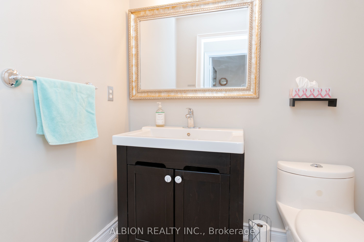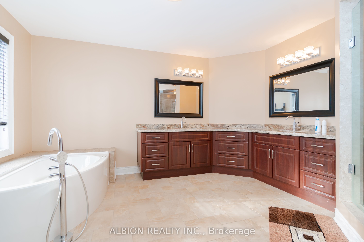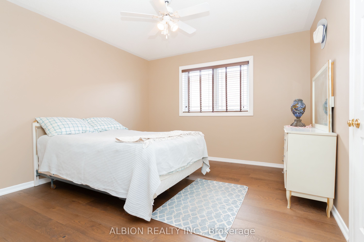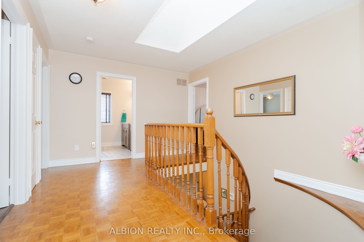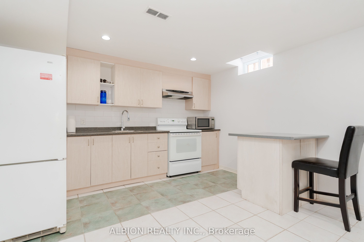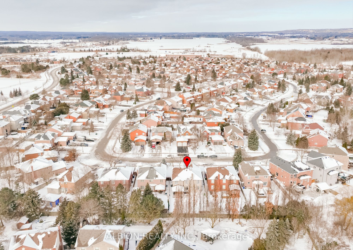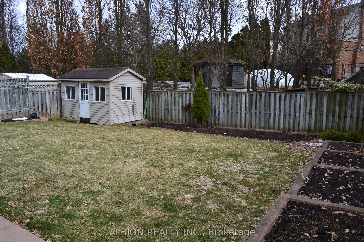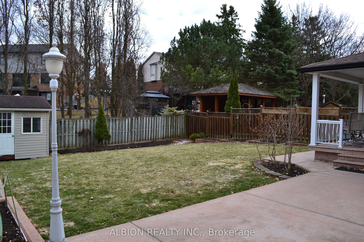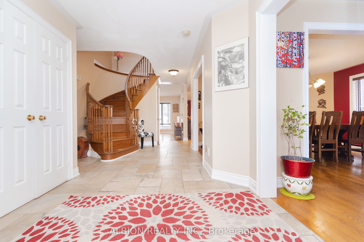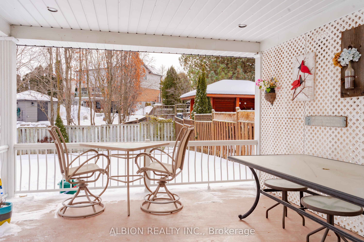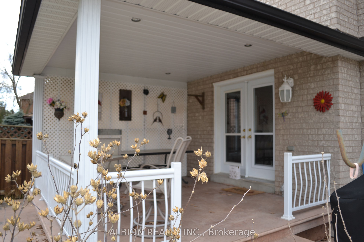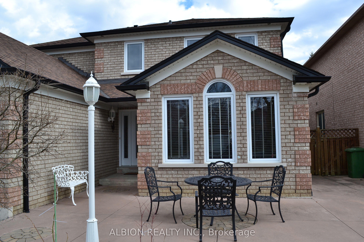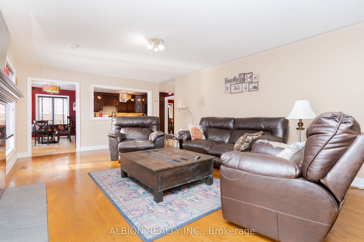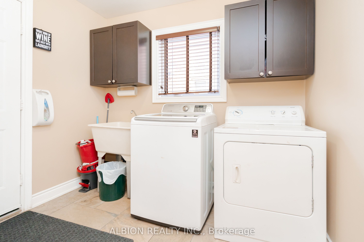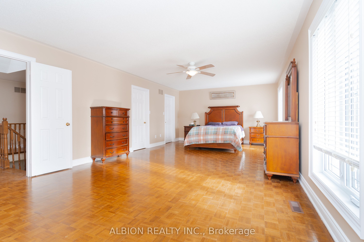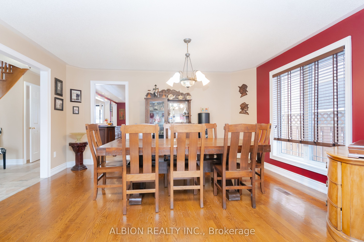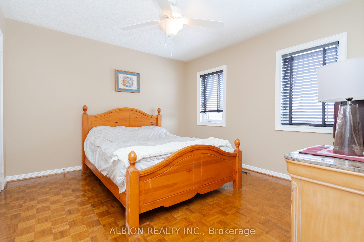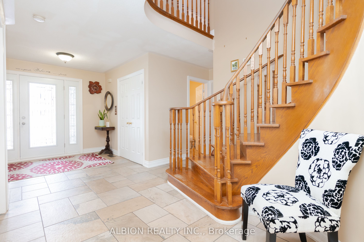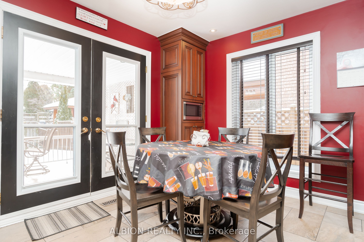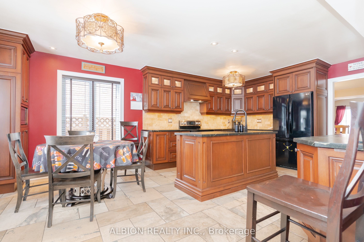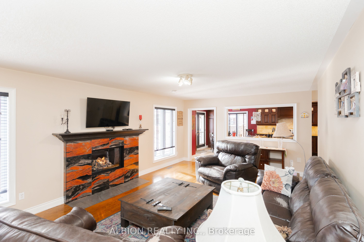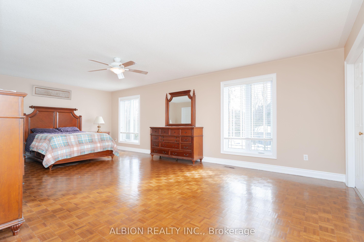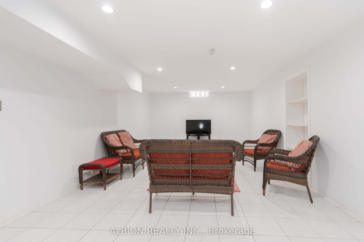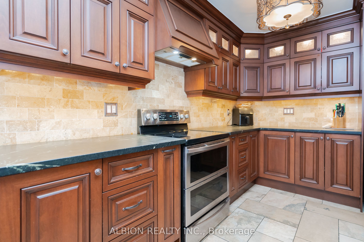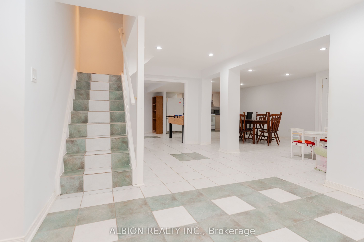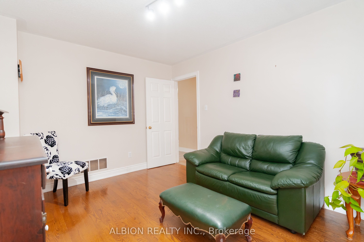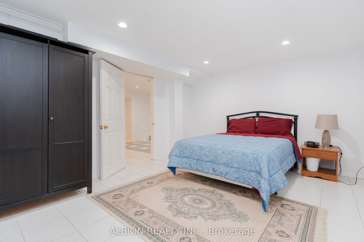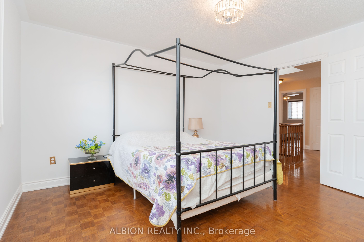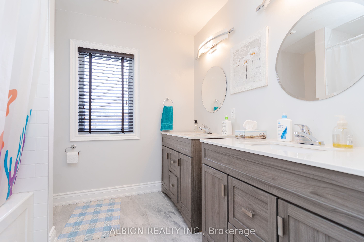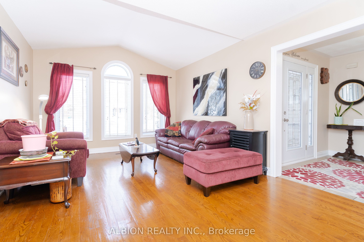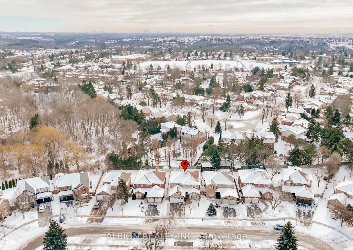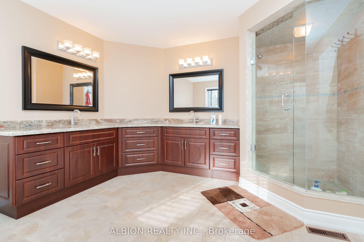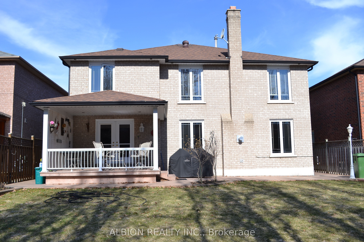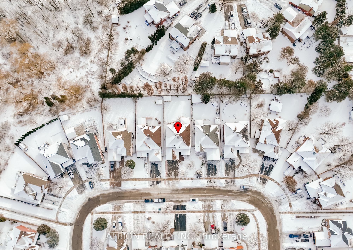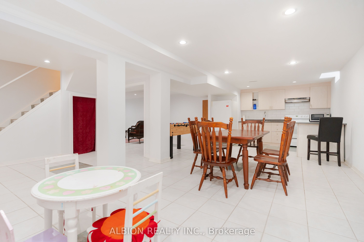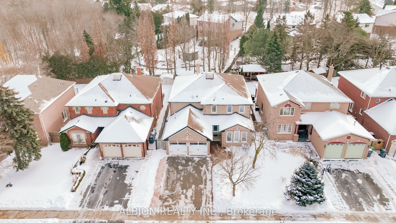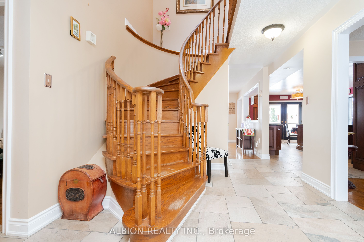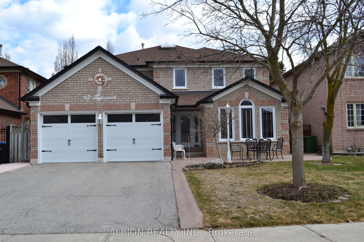
$1,498,000
Est. Payment
$5,721/mo*
*Based on 20% down, 4% interest, 30-year term
Listed by ALBION REALTY INC.
Detached•MLS #W11964830•Price Change
Price comparison with similar homes in Caledon
Compared to 38 similar homes
-12.6% Lower↓
Market Avg. of (38 similar homes)
$1,713,181
Note * Price comparison is based on the similar properties listed in the area and may not be accurate. Consult licences real estate agent for accurate comparison
Room Details
| Room | Features | Level |
|---|---|---|
Living Room 4.97 × 3.63 m | Hardwood FloorVaulted Ceiling(s)Open Concept | Ground |
Dining Room 4.54 × 3.7 m | Hardwood FloorCombined w/LivingFormal Rm | Ground |
Kitchen 6.17 × 4.17 m | Porcelain FloorW/O To PatioCentre Island | Ground |
Primary Bedroom 7.5 × 4.26 m | 5 Pc EnsuiteHis and Hers ClosetsParquet | Second |
Bedroom 2 3.7 × 3.4 m | Hardwood FloorCloset | Second |
Bedroom 3 3.7 × 3.47 m | ParquetCloset | Second |
Client Remarks
Fabulous 3100 sq.ft+ north hill Bolton home with entertaining space for the whole family! Peaceful executive neighbourhood with large homes and excellent schools nearby. Beautifully maintained residence with newer doors and windows. Gorgeous hardwood and porcelain floors throughout. Grand foyer leads to elegant living and dining rooms. Amazing family room with unique gas fireplace. Main floor home office/den & full laundry. Custom kitchen with soapstone counters, double island with pass-thru to family room, quality appliances, pantry cabinets, plus unique built-in storage solutions and walkout to covered porch and south facing backyard. Spiral oak stairs with skylight above leads to 4 huge bedrooms. King sized Primary suite with his & hers walk-in closets, and an oversized updated ensuite. Full finished basement features an extra kitchen, bedroom, bath and open concept rec.room & entertainment space. Great for extended family. This premium property is approx. 49 x 141 ft with scenic backyard views to the nearby ravine. Exterior soffit lighting welcomes you to this home along with mature landscaping, jewel stone front patio, concrete walkways surrounding the house, south facing 12 x 12 covered porch directly off the kitchen, beautiful garden beds around the perimeter of this prestigious property, and a handy 8 x 12 garden shed. The large double garage is heated with attic storage space and newer garage doors. Be Impressed with this stunning home for you and all your friends and family!!
About This Property
67 Taylorwood Avenue, Caledon, L7E 1J6
Home Overview
Basic Information
Walk around the neighborhood
67 Taylorwood Avenue, Caledon, L7E 1J6
Shally Shi
Sales Representative, Dolphin Realty Inc
English, Mandarin
Residential ResaleProperty ManagementPre Construction
Mortgage Information
Estimated Payment
$0 Principal and Interest
 Walk Score for 67 Taylorwood Avenue
Walk Score for 67 Taylorwood Avenue

Book a Showing
Tour this home with Shally
Frequently Asked Questions
Can't find what you're looking for? Contact our support team for more information.
Check out 100+ listings near this property. Listings updated daily
See the Latest Listings by Cities
1500+ home for sale in Ontario

Looking for Your Perfect Home?
Let us help you find the perfect home that matches your lifestyle
