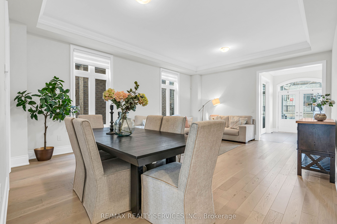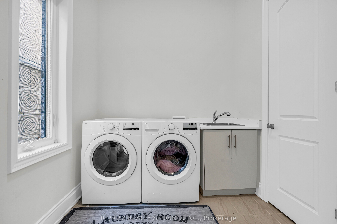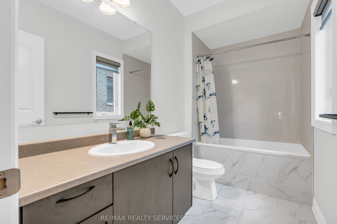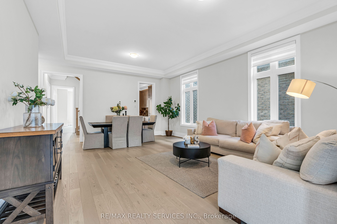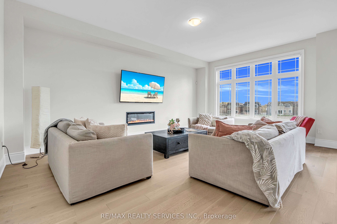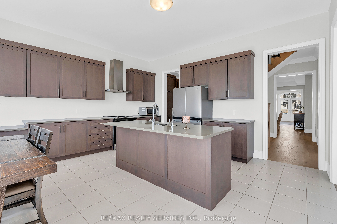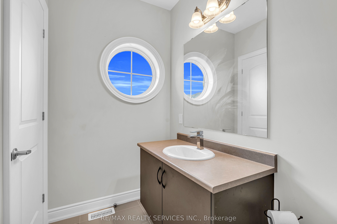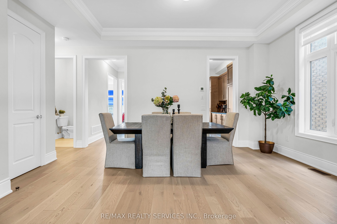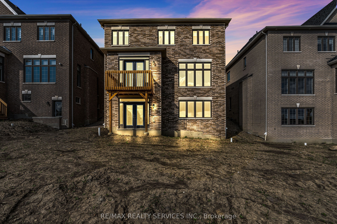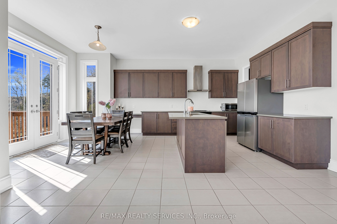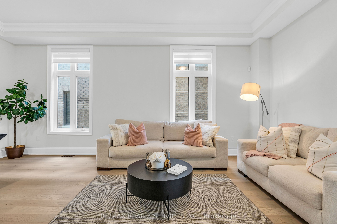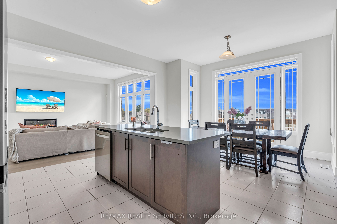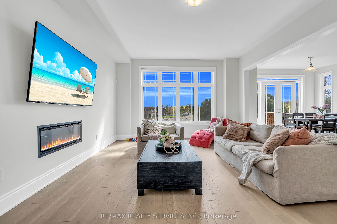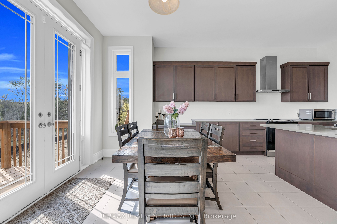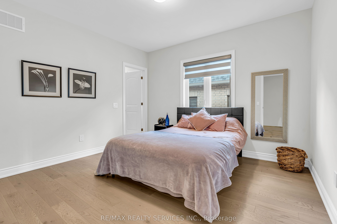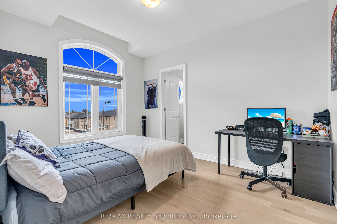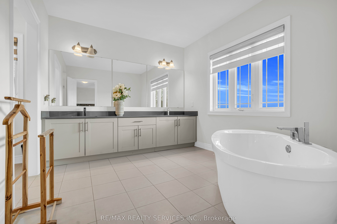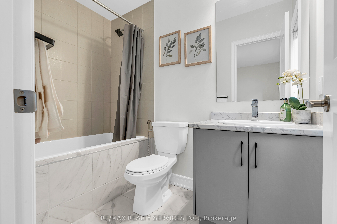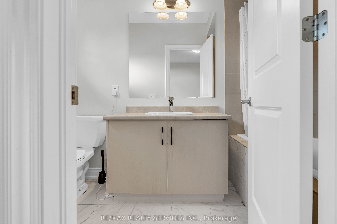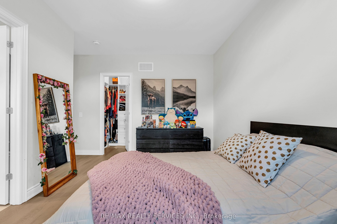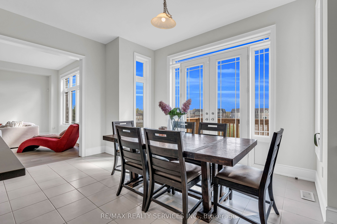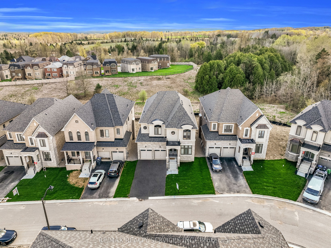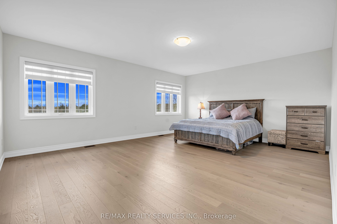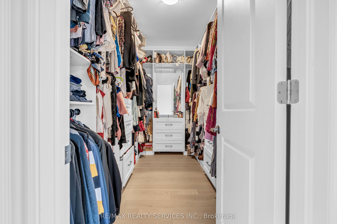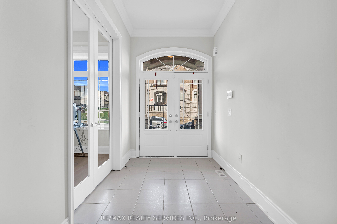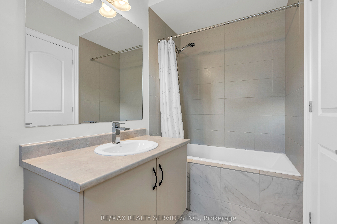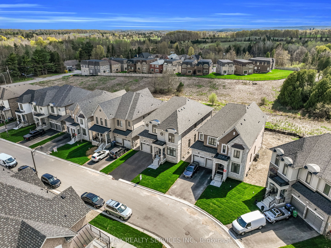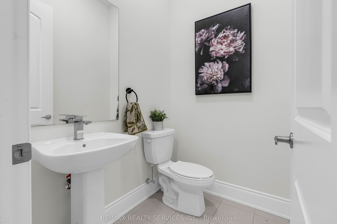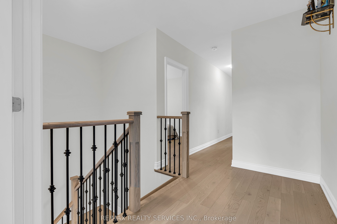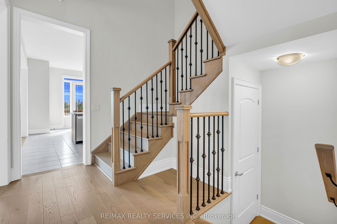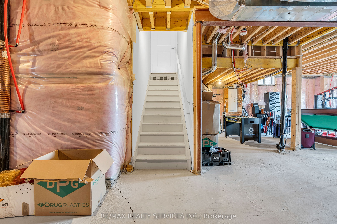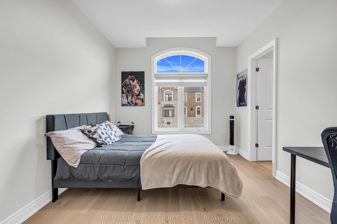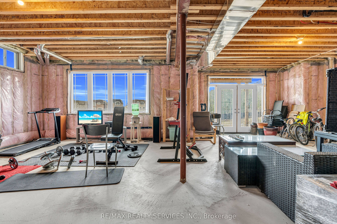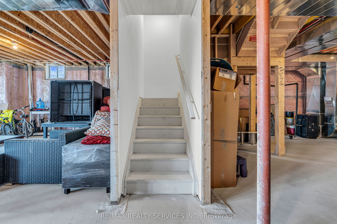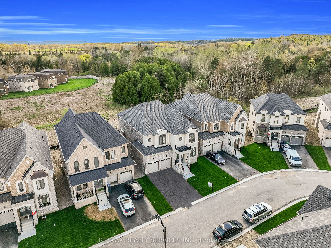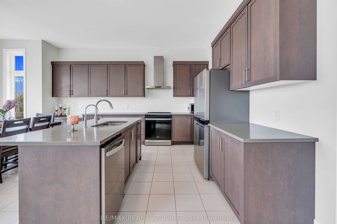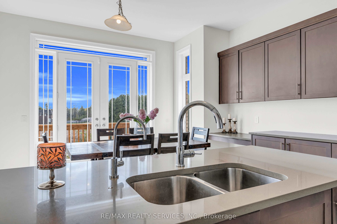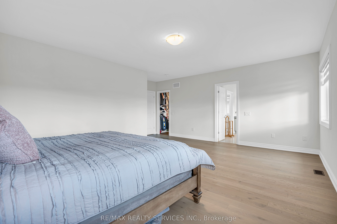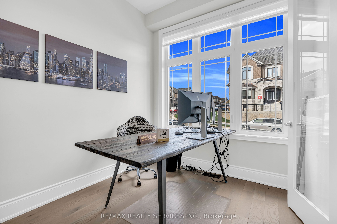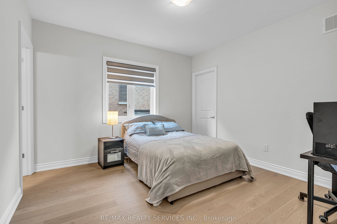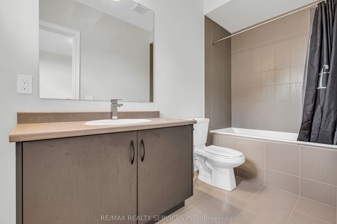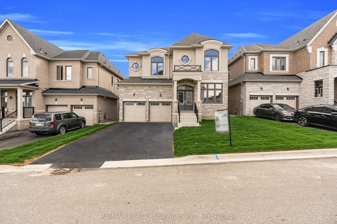
$2,115,000
Est. Payment
$8,078/mo*
*Based on 20% down, 4% interest, 30-year term
Listed by RE/MAX REALTY SERVICES INC.
Detached•MLS #W12134656•New
Room Details
| Room | Features | Level |
|---|---|---|
Living Room 21 × 11.4 m | Main | |
Dining Room 21 × 10 m | Main | |
Kitchen 26.6 × 9 m | Main | |
Primary Bedroom 20.2 × 16.2 m | Second | |
Bedroom 2 11.6 × 12.6 m | Second | |
Bedroom 3 10.4 × 13 m | Second |
Client Remarks
This exceptional 5-bed, 6-bath home offers spacious living with each bedroom featuring a private ensuite and customized walk-in closet. Enjoy 10-ft ceilings on the main floor, 9-ft on the second, a main-floor office, and smooth ceilings throughout. Features include 4 engineered hardwood, oak veneer stairs with metal pickets, crown molding, upgraded baseboards, and main-floor laundry.The walk-out basement boasts 9-ft ceilings, upgraded French doors to a ravine, and rough-ins for a separate suite, including plumbing, electrical, and gas line for BBQ. Optional side entrance available. Additional Features: 200 AMP service, 2-car garage with openers, 4-car driveway parking. Steps to trails, nature, and recreational amenities.
About This Property
67 James Walker Avenue, Caledon, L7C 4M8
Home Overview
Basic Information
Walk around the neighborhood
67 James Walker Avenue, Caledon, L7C 4M8
Shally Shi
Sales Representative, Dolphin Realty Inc
English, Mandarin
Residential ResaleProperty ManagementPre Construction
Mortgage Information
Estimated Payment
$0 Principal and Interest
 Walk Score for 67 James Walker Avenue
Walk Score for 67 James Walker Avenue

Book a Showing
Tour this home with Shally
Frequently Asked Questions
Can't find what you're looking for? Contact our support team for more information.
See the Latest Listings by Cities
1500+ home for sale in Ontario

Looking for Your Perfect Home?
Let us help you find the perfect home that matches your lifestyle
